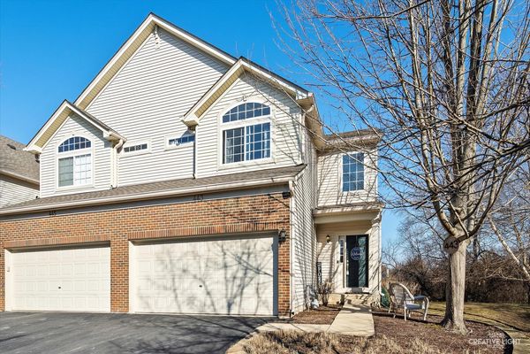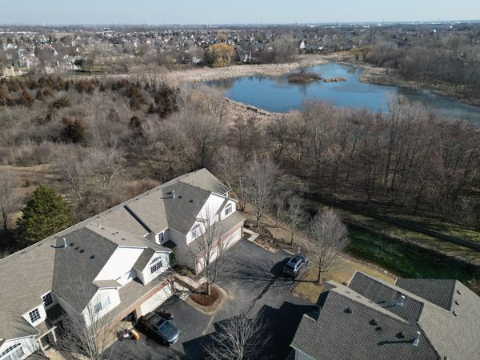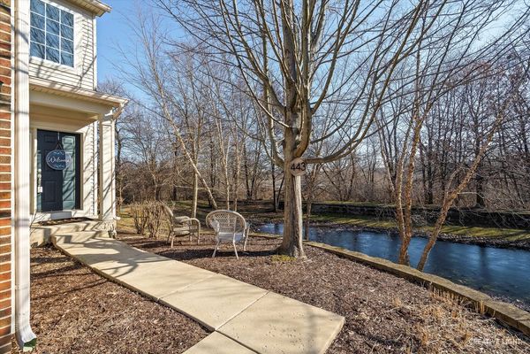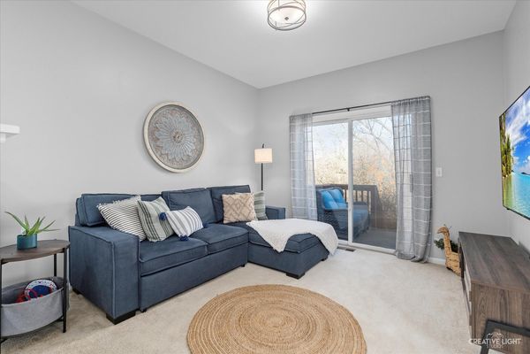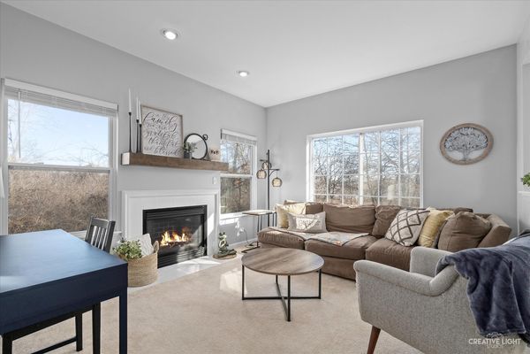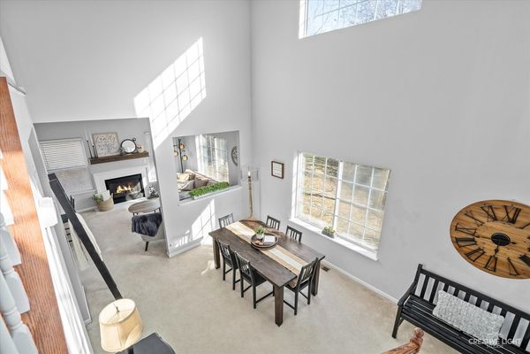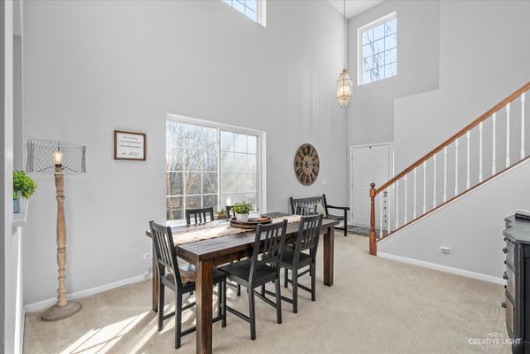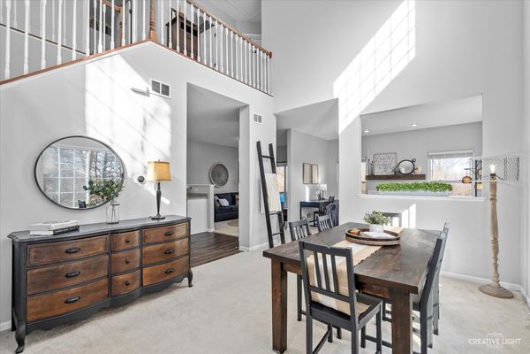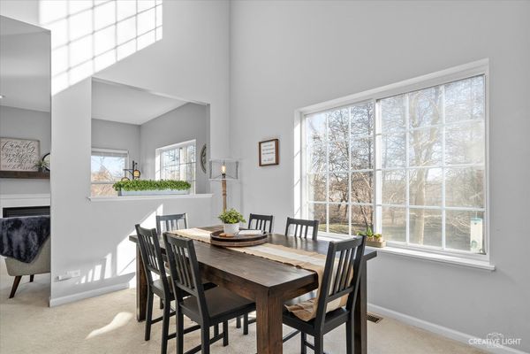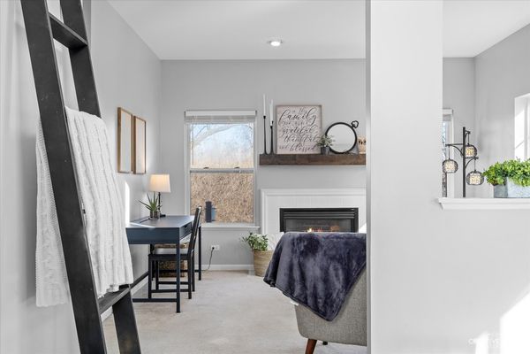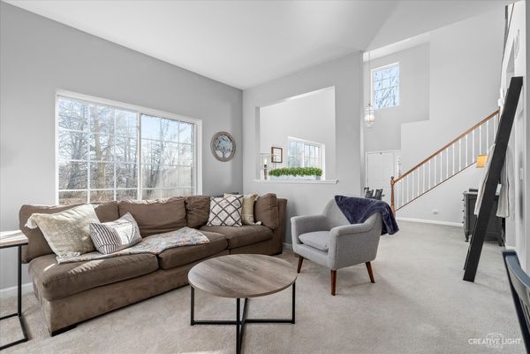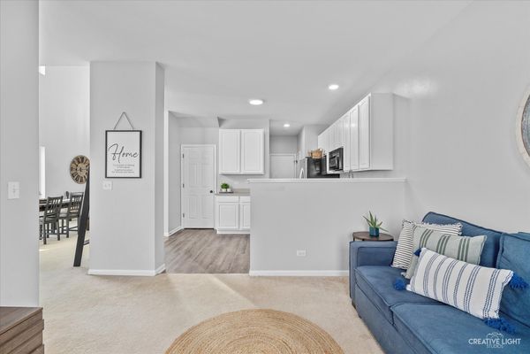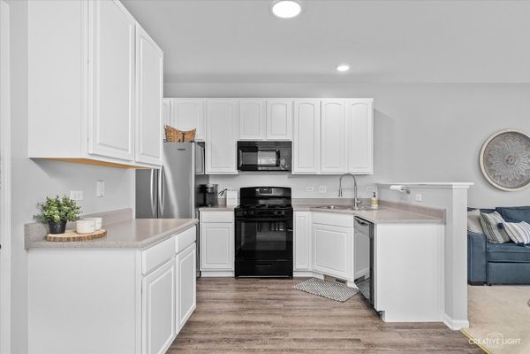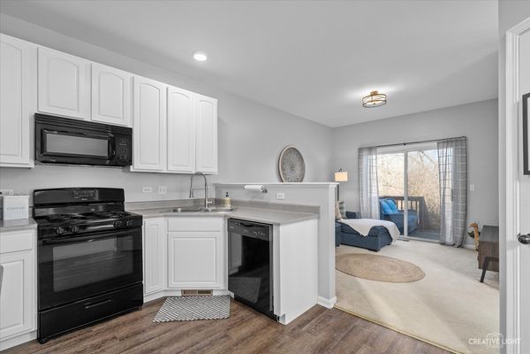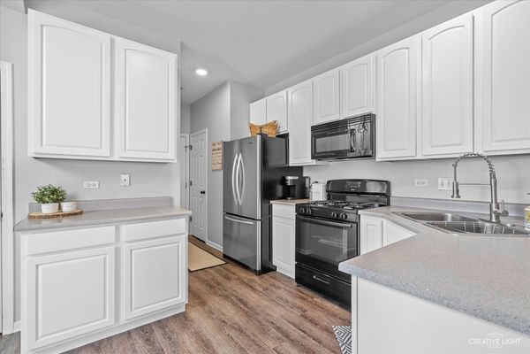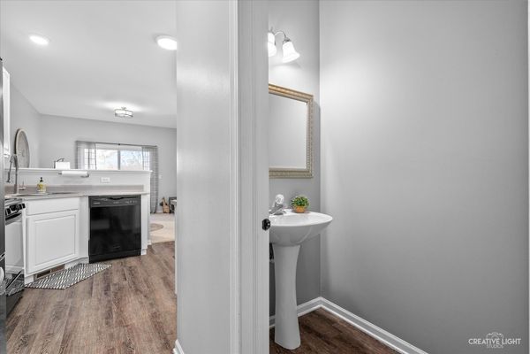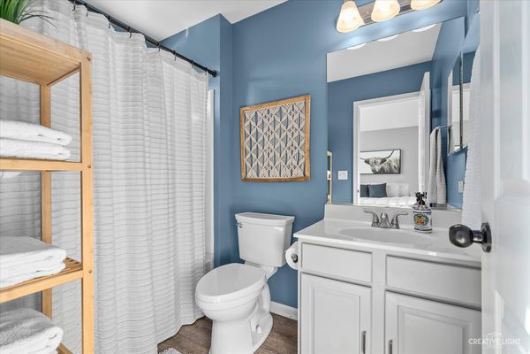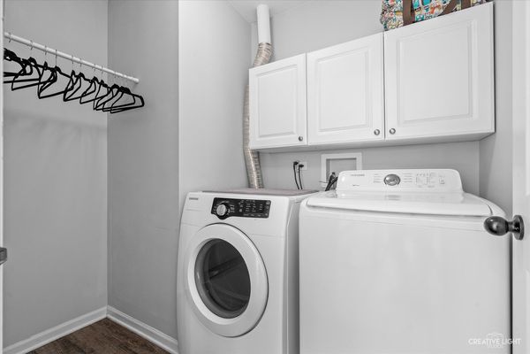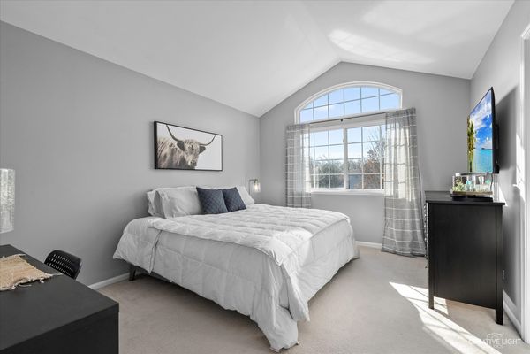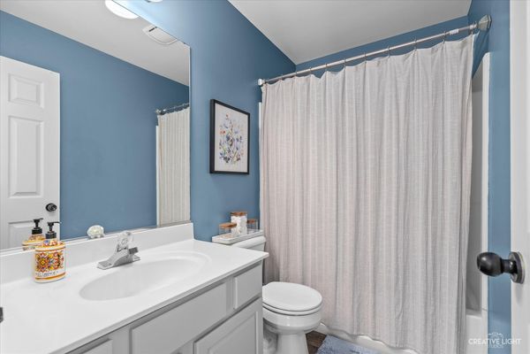443 Jamestown Court
Aurora, IL
60502
About this home
***MULTIPLE OFFERS RECEIVED - HIGHEST AND BEST OFFERS DUE BY 9AM MONDAY 3/4/2024*** Welcome to your dream townhome in the picturesque Abington Trace subdivision. This beautiful end unit is bathed in natural light and offers stunning views of the serene preserve, complete with a peaceful pond and lush wooded surroundings. Step inside to discover a meticulously updated interior boasting modern and spacious comfort. The main level features a bright and airy living space, perfect for entertaining or simply unwinding after a long day. The open floor plan seamlessly flows into the dining area and kitchen, creating an inviting atmosphere for gatherings with friends and family. Upstairs, you'll find three generous bedrooms, including a master suite retreat with a large walk-in closet offering privacy and relaxation. The convenience of a second-floor laundry adds ease to your daily routine. But the surprises don't end there. Descend to the fully finished basement, where a fourth bedroom and expansive recreation room await, providing even more living space and endless possibilities. This home has been thoughtfully upgraded with attention to detail, including recently painted rooms, newer appliances, and stylish light fixtures and blinds. The modern kitchen dazzles with pristine white cabinets, complemented by new flooring that extends into the front foyer, bathrooms, and laundry room. Conveniently located in the esteemed Matea Valley High School, district 204 schools, residents enjoy access to top-tier education. Plus, with proximity to stores, restaurants, the Route 59 Metra Train station, and easy access to the I-88 expressway ramps, every convenience is within reach. Don't miss your chance to own this breathtaking townhome. Schedule your showing today and prepare to fall in love with your new home sweet home.
