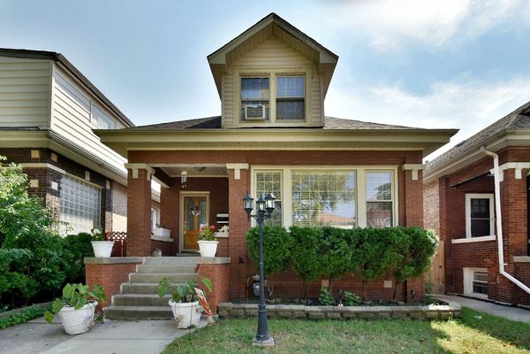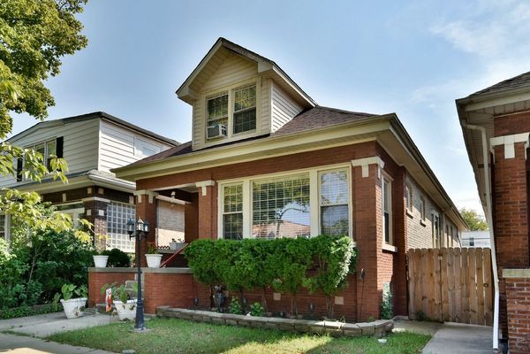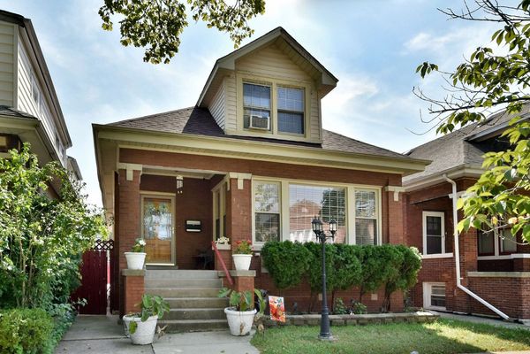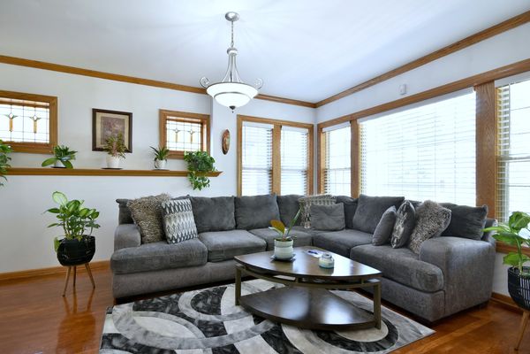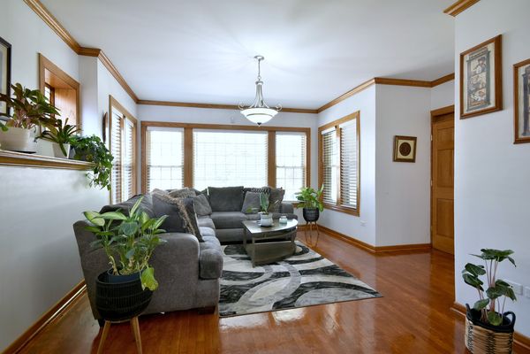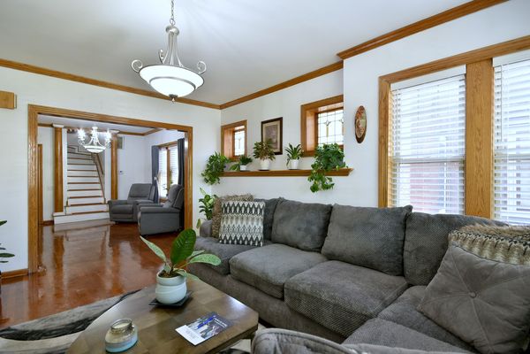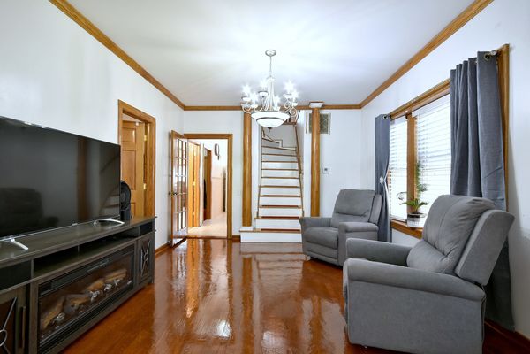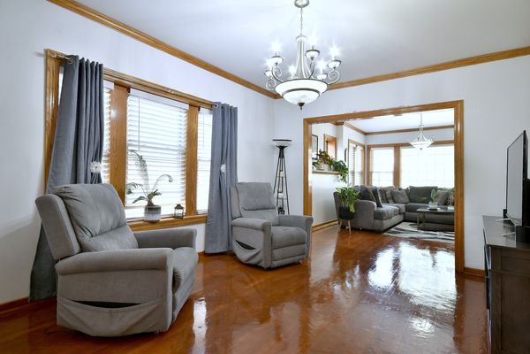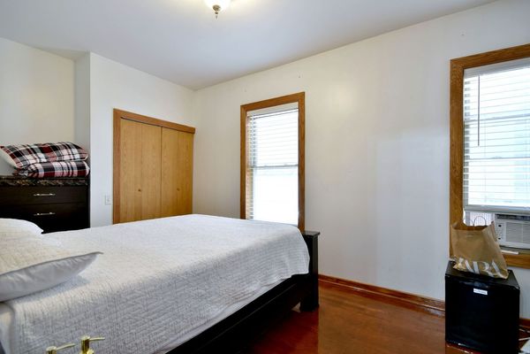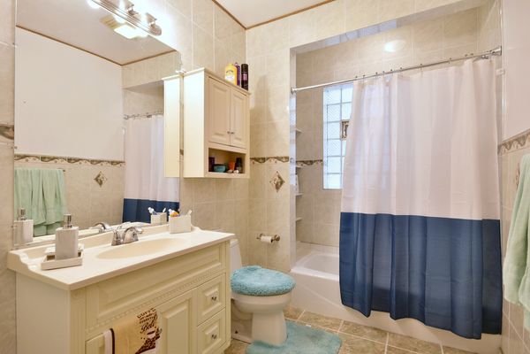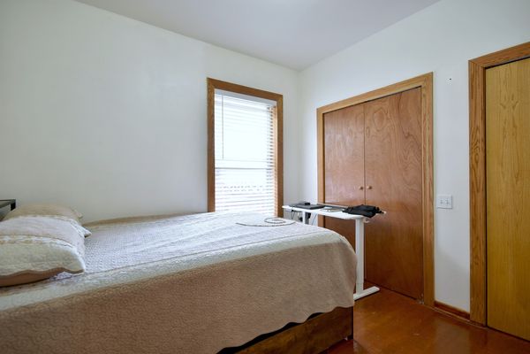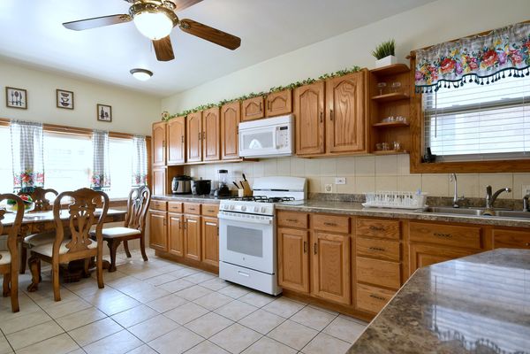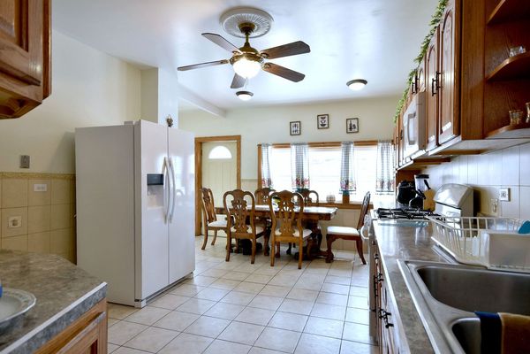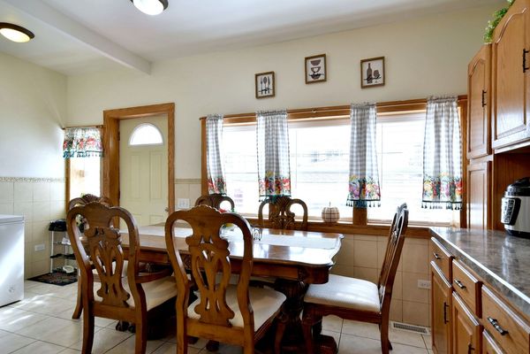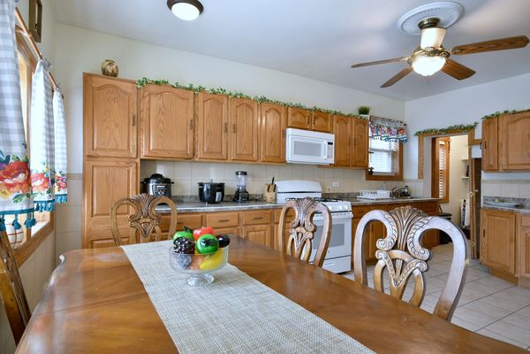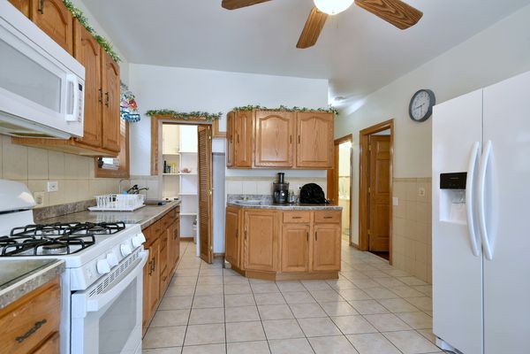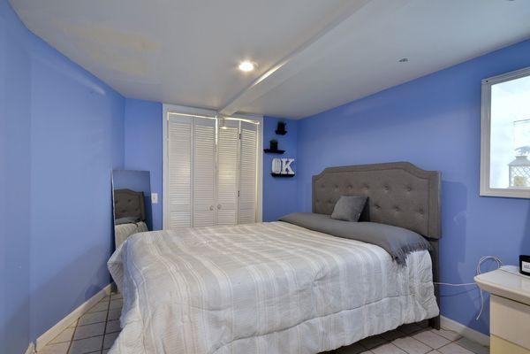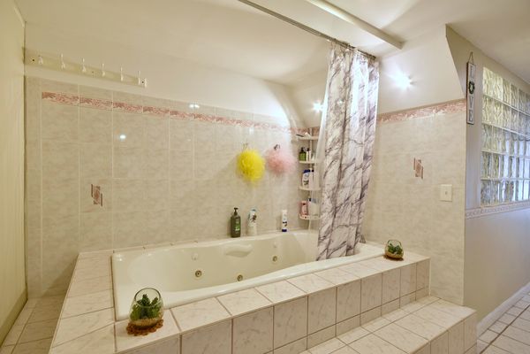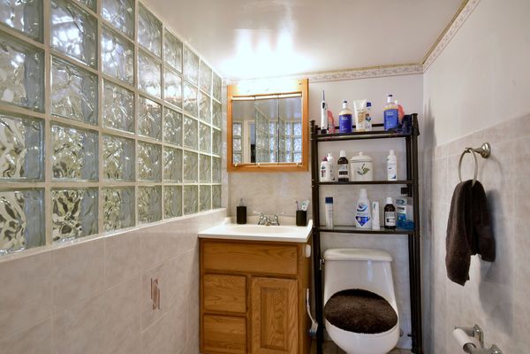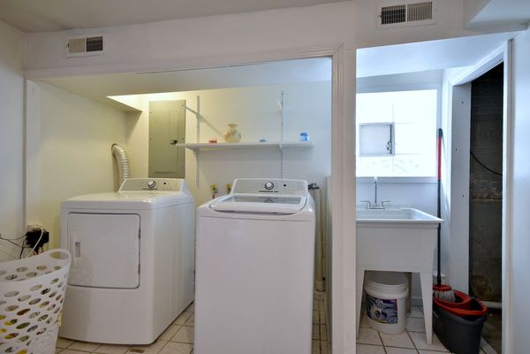4427 W Deming Place
Chicago, IL
60639
Status:
Sold
Single Family
5 beds
3 baths
1,192 sq.ft
Listing Price:
$389,900
About this home
Brick Bungalow With 3 levels of finished space offering 5 Bedrooms and 3 Full Bath. Recent updates include a new roof, windows bathrooms, kitchen. Home has central air, two car garage, rear deck and swimming pool. All appliances stay. Home is sold As Is Condition, Owner occupied it will be vacant for closing!! Hurry it is a great property your clients will love it!!
Property details
Interior Features
Rooms
Additional Rooms
Bedroom 5, Family Room
Appliances
Range, Microwave, Refrigerator, Washer, Dryer
Square Feet
1,192
Square Feet Source
Assessor
Attic
Finished
Basement Description
Finished
Bath Amenities
Full Body Spray Shower
Basement Bathrooms
Yes
Basement
Full
Bedrooms Count
5
Bedrooms Possible
5
Dining
Separate
Disability Access and/or Equipped
No
Baths FULL Count
3
Baths Count
3
Interior Property Features
Hardwood Floors, Wood Laminate Floors, First Floor Bedroom, In-Law Arrangement
Total Rooms
10
room 1
Type
Bedroom 5
Level
Attic
Dimensions
10X10
room 2
Type
Family Room - Down
Level
Basement
Dimensions
12X13
room 3
Type
Bar/Entertainment
Level
Basement
Dimensions
10X10
room 4
Level
N/A
room 5
Level
N/A
room 6
Level
N/A
room 7
Level
N/A
room 8
Level
N/A
room 9
Level
N/A
room 10
Level
N/A
room 11
Type
Bedroom 2
Level
Attic
Dimensions
16X18
room 12
Type
Bedroom 3
Level
Main
Dimensions
10X11
room 13
Type
Bedroom 4
Level
Main
Dimensions
10X14
room 14
Type
Dining Room
Level
Main
Dimensions
16X16
Flooring
Hardwood
room 15
Type
Family Room
Level
Attic
Dimensions
14X16
room 16
Type
Kitchen
Level
Main
Dimensions
11X19
Type
Eating Area-Breakfast Bar
room 17
Type
Laundry
Level
Basement
Dimensions
12X12
room 18
Type
Living Room
Level
Main
Dimensions
11X16
Flooring
Hardwood
room 19
Type
Master Bedroom
Level
Attic
Dimensions
16X20
Bath
None
Virtual Tour, Parking / Garage, Exterior Features, Multi-Unit Information
Age
91-100 Years
Approx Year Built
1925
Parking Total
3
Driveway
Concrete
Exterior Building Type
Brick
Exterior Property Features
Deck, Hot Tub, Above Ground Pool
Parking On-Site
Yes
Garage Ownership
Owned
Garage Type
Detached
Parking Spaces Count
2
Parking Features
Rear/Side Entry
Garage On-Site
Yes
Parking Ownership
Owned
Parking
Garage,Space/s
MRD Virtual Tour
None
School / Neighborhood, Utilities, Financing, Location Details
Air Conditioning
Central Air
CommunityFeatures
Park, Pool, Curbs, Sidewalks, Street Lights, Street Paved
Area Major
CHI - Hermosa
Corporate Limits
Chicago
Directions
Diversey to Kilbourn, South to Deming East to property
Electricity
Circuit Breakers
Elementary Sch Dist
299
Heat/Fuel
Natural Gas
High Sch Dist
299
Sewer
Public Sewer
Water
Public
Jr High/Middle Dist
299
Township
Jefferson
Property / Lot Details
Lot Dimensions
30X125
Lot Size
Less Than .25 Acre
Ownership
Fee Simple
Style of House
Bungalow
Type Detached
1.5 Story
Property Type
Detached Single
Financials
Financing
Conventional
Investment Profile
Residential
Tax/Assessments/Liens
Frequency
Not Applicable
Master Association Fee
No
Assessment Includes
None
Master Association Fee Frequency
Not Required
PIN
13273190110000
Special Assessments
N
Taxes
$5,933
Tax Year
2023
$389,900
Listing Price:
MLS #
12168943
Investment Profile
Residential
Listing Market Time
47
days
Basement
Full
Type Detached
1.5 Story
Parking
Garage,Space/s
List Date
09/20/2024
Year Built
1925
Request Info
Price history
Loading price history...
