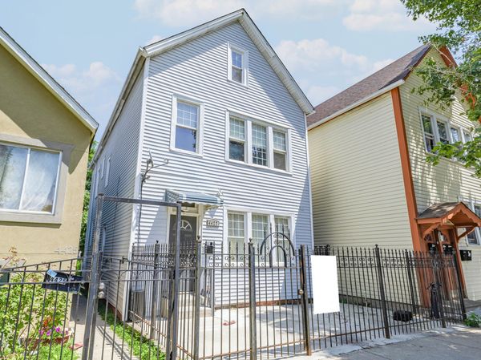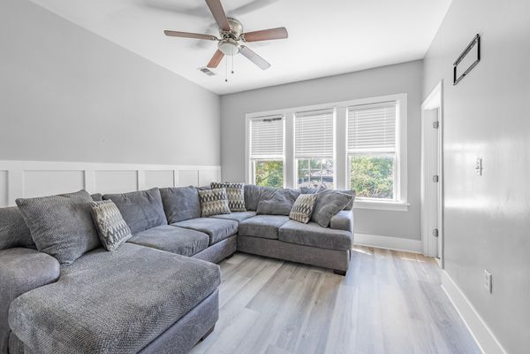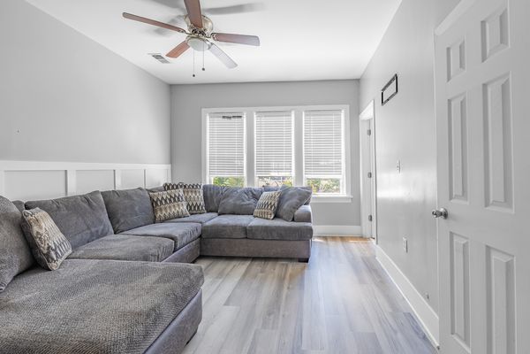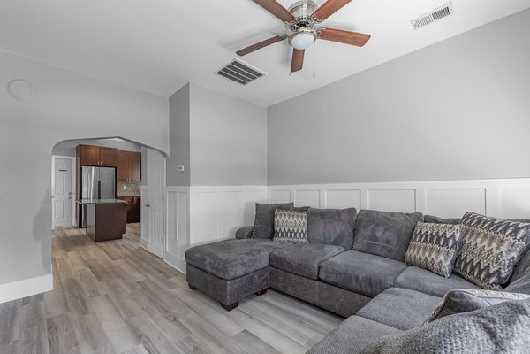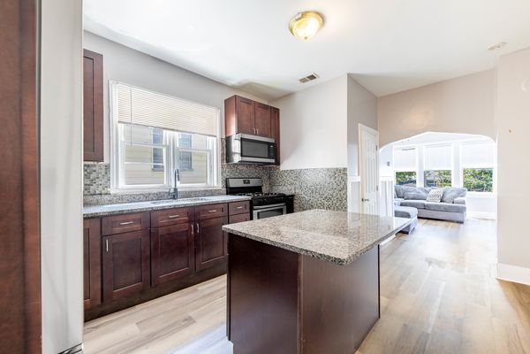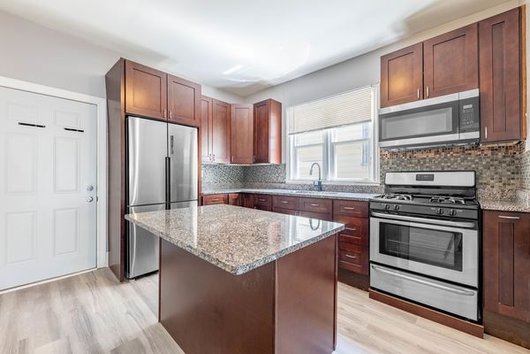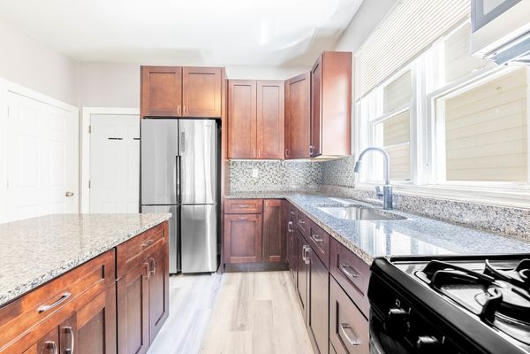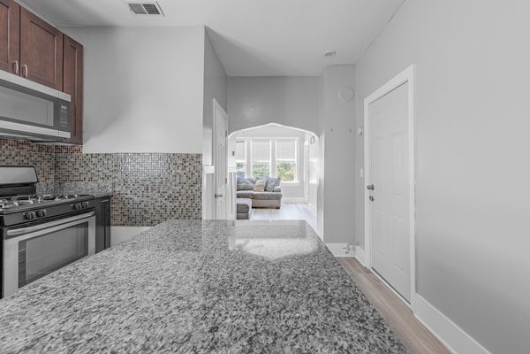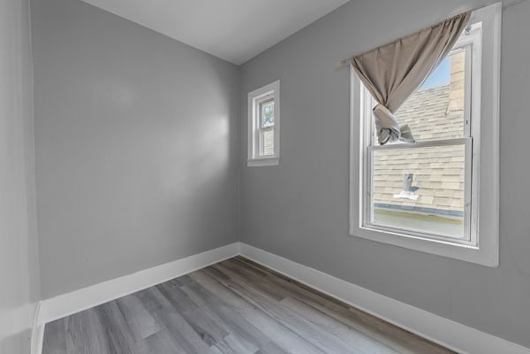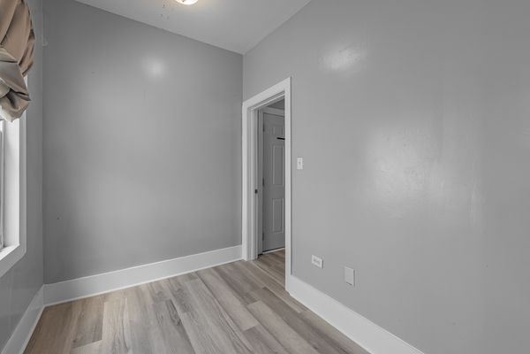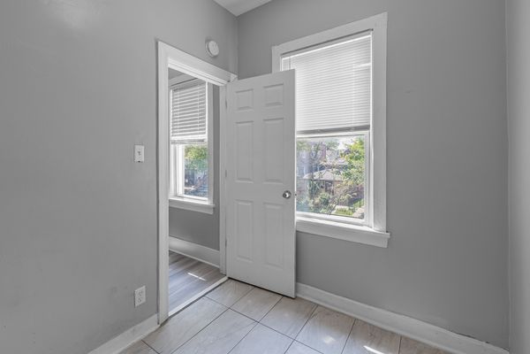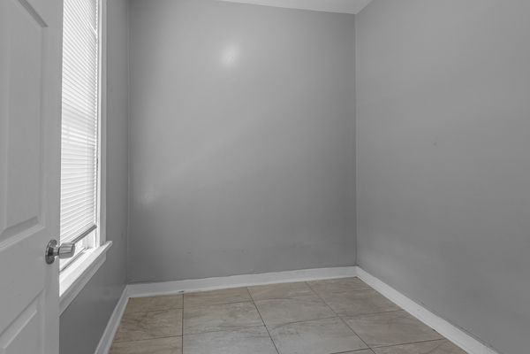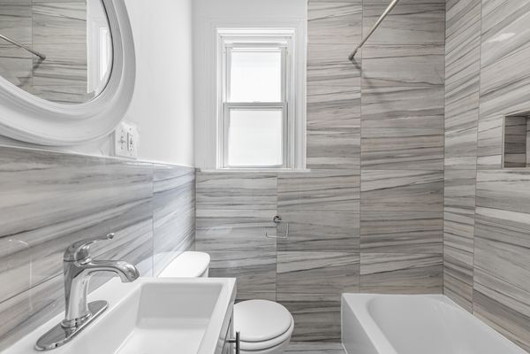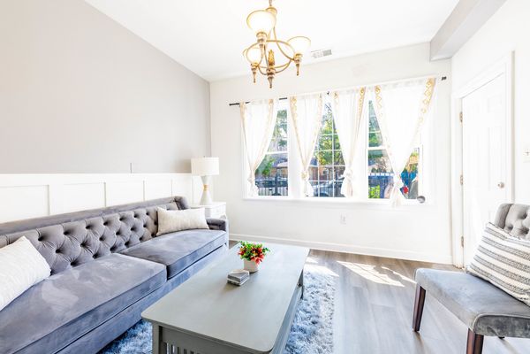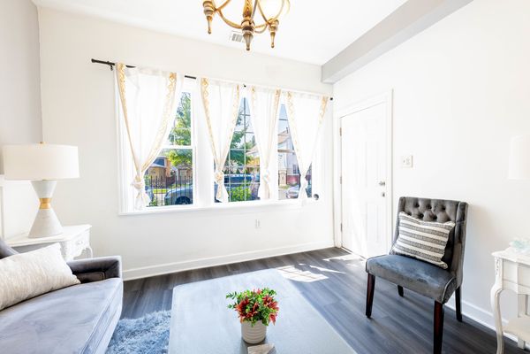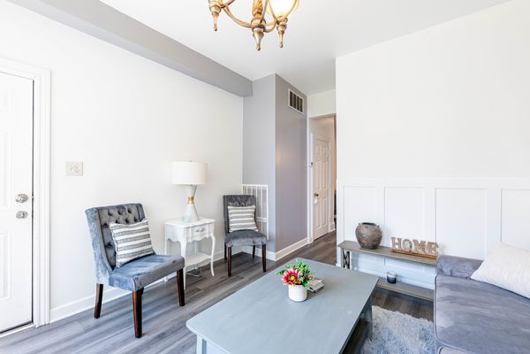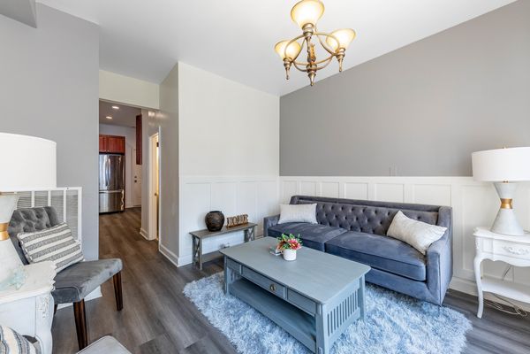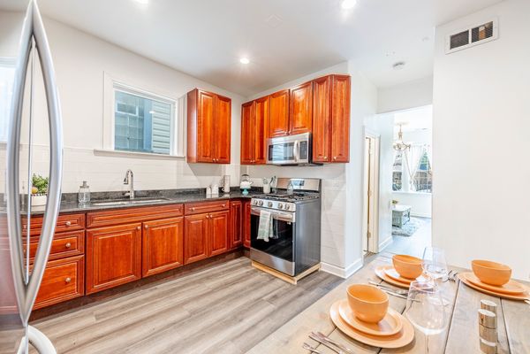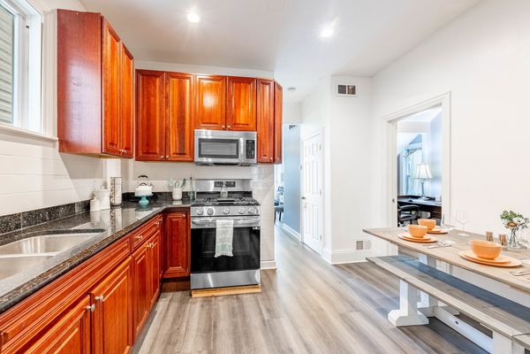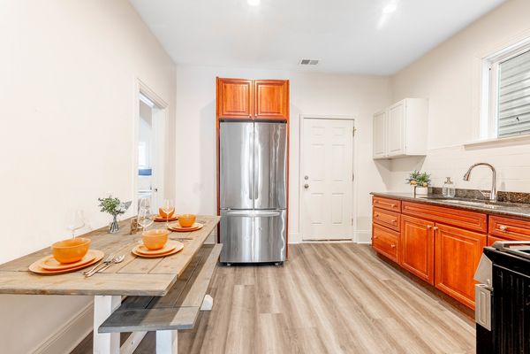4427 S Honore Street
Chicago, IL
60609
About this home
Come check out this stunningly updated building! This legal 2-flat features fully updated units, ready for you to move in. We've added modern doors, flooring, lighting, and trim to make it look fantastic. The bathrooms and kitchens in both Unit 1 and Unit 2 have been upgraded with brand-new appliances. You'll also enjoy a spacious two-car detached garage and a beautifully landscaped yard, securely enclosed by a fence for added safety. This property is perfect for anyone looking for a hassle-free investment or a place for multi-generational living. Plus, it's conveniently located near Davis Park and Yards Plaza, with easy access to the highway. Don't miss out on this opportunity!
