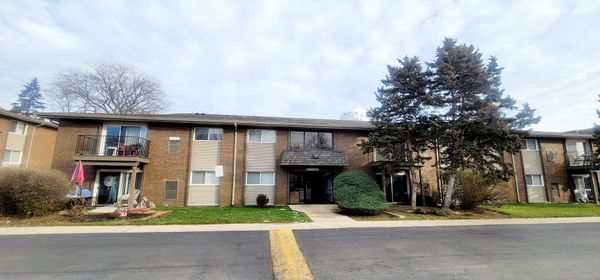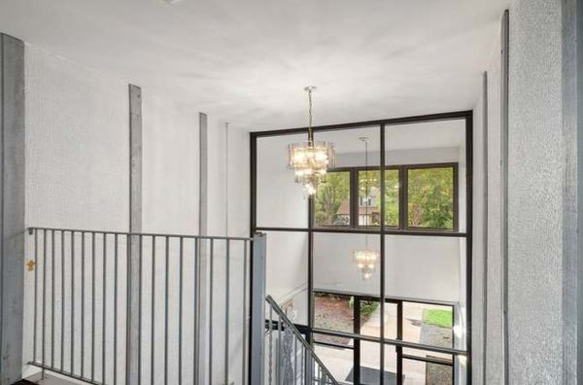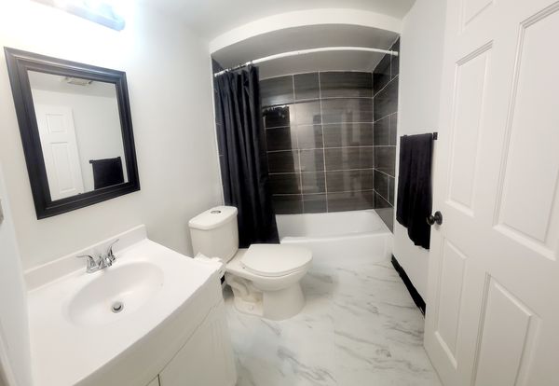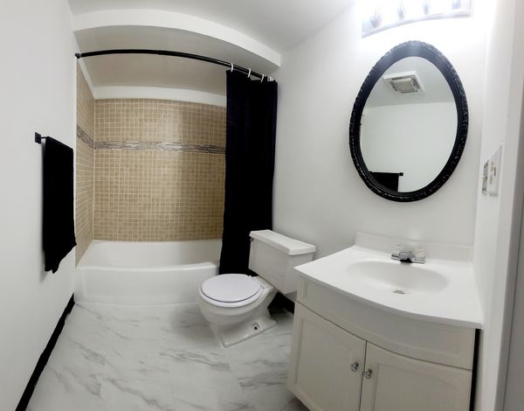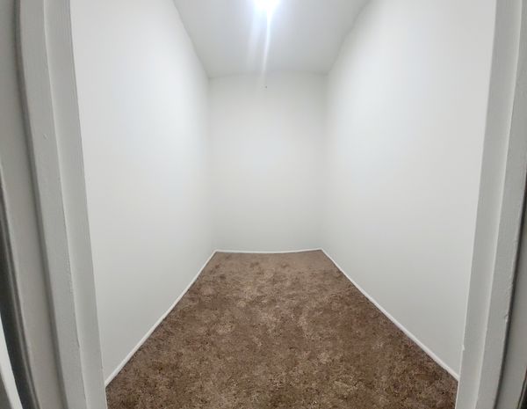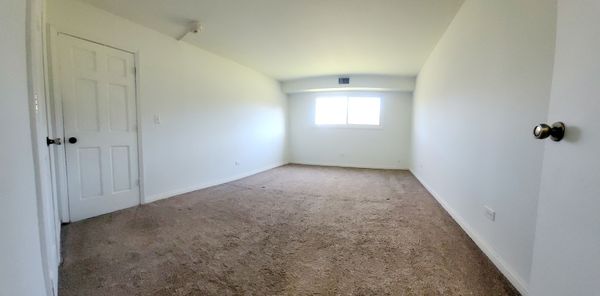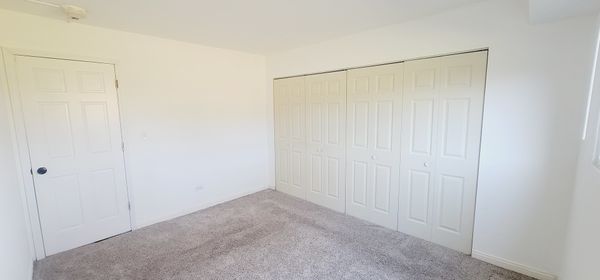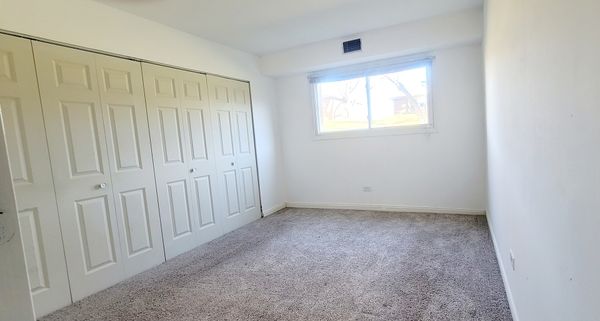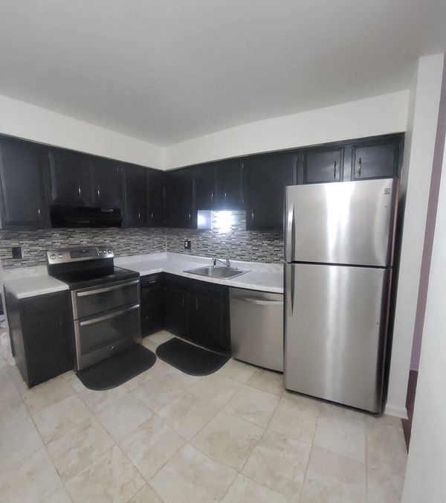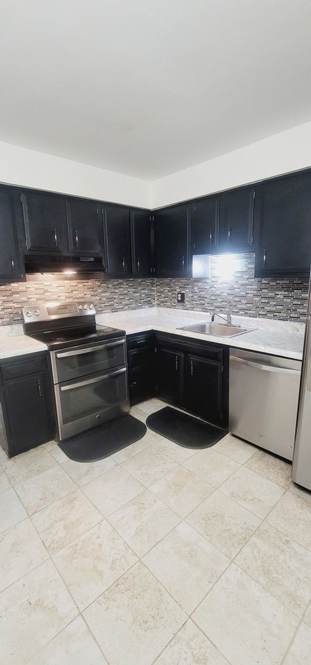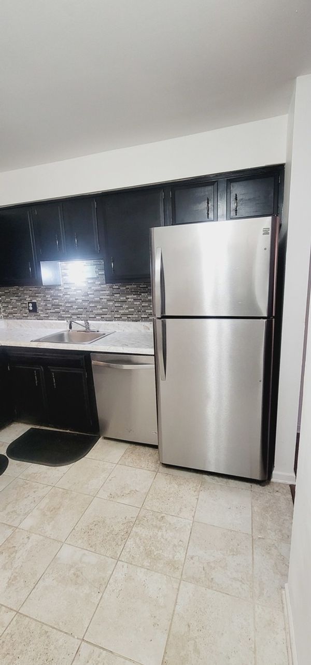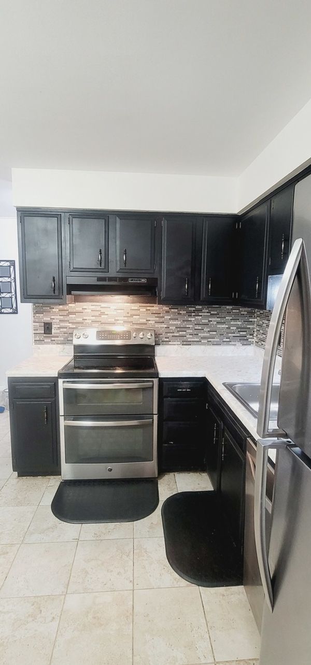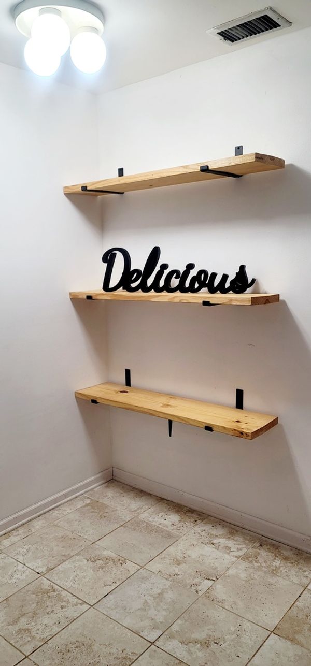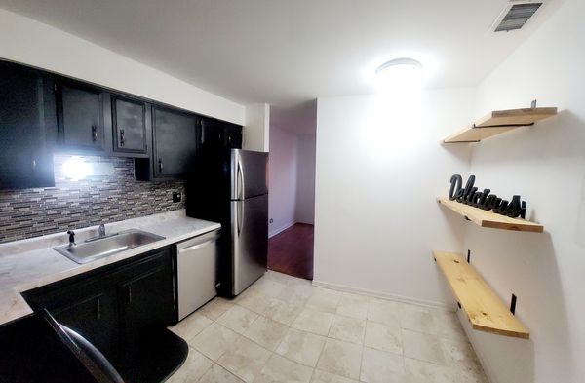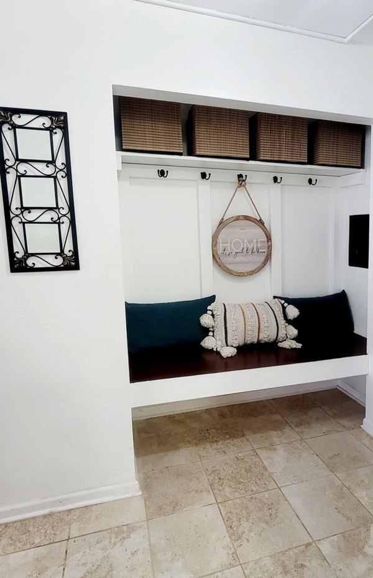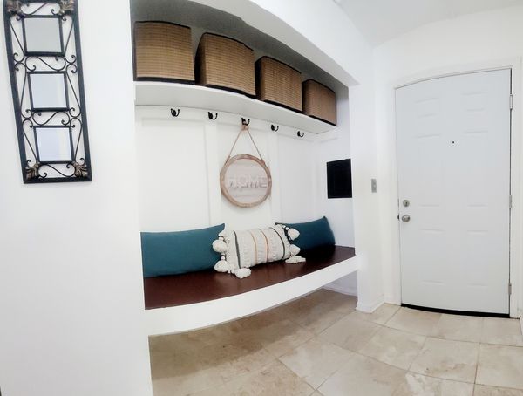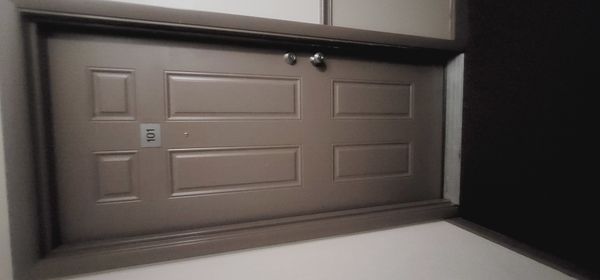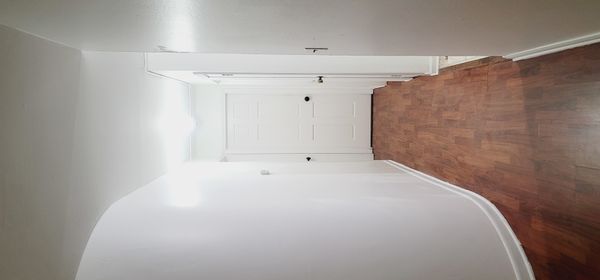4425 BLACKHAWK Lane Unit 101
Lisle, IL
60532
About this home
Step into a lifestyle of convenience and charm by discovering the perfect blend of comfort and convenience with this inviting ground-floor 2-bedroom, 2-full bath condominium. The ground-floor unit boasts a recently freshened canvas with pristine white walls, providing a perfect backdrop for new homeowners to infuse their personal touch. The sleek, all-stainless-steel kitchen appliances stand as a testament to both style and practicality, promising a good culinary experience. LOCATION LOCATION LOCATION!!! Beyond the walls, the neighborhood unfolds as a welcoming community. Dive into relaxation with exclusive access to a swimming pool, unwind with a game of basketball on the on-site court, or check out the Arboretum and discover miles of trails to unwind and relax. For those who appreciate culinary delights and grocery shopping, this condominium is situated near a variety of restaurants and the convenience of big stores such as Costco, Amazon Fresh and Aldi within a few mins. With its strategic location near I88 and 355 highways, top-notch schools in the Lisle 202 district, and proximity to Naperville downtown, this condominium is not just a home; it's a gateway to a vibrant and fulfilling lifestyle. INVESTOR FRIENDLY COMMUNITY. Check it out today! Won't last long.
