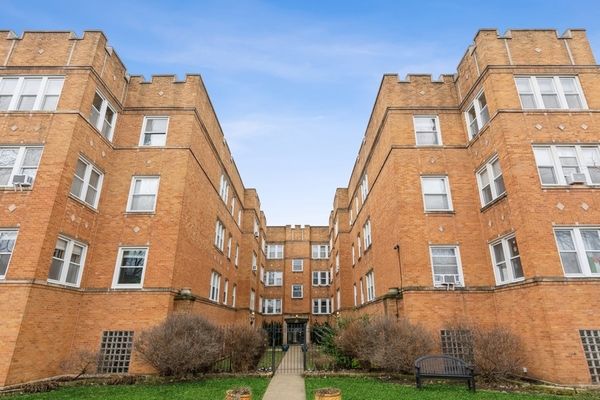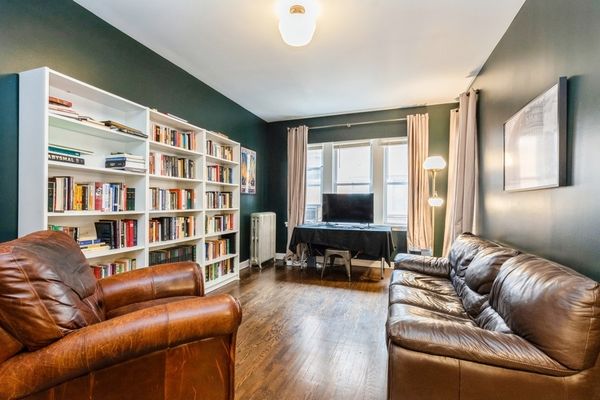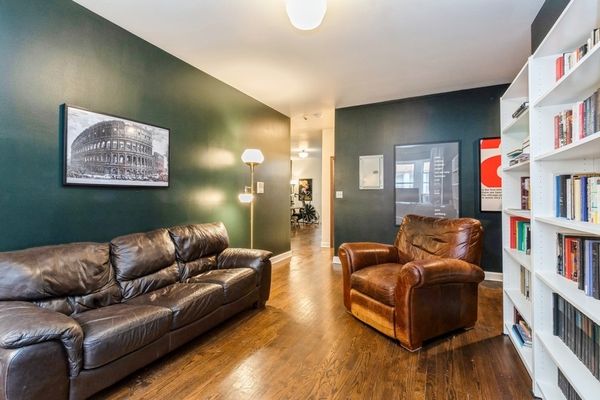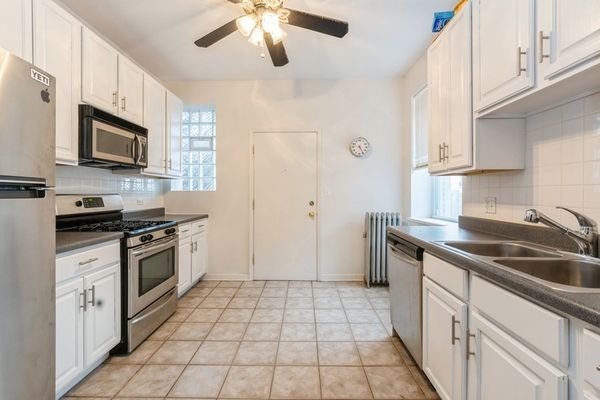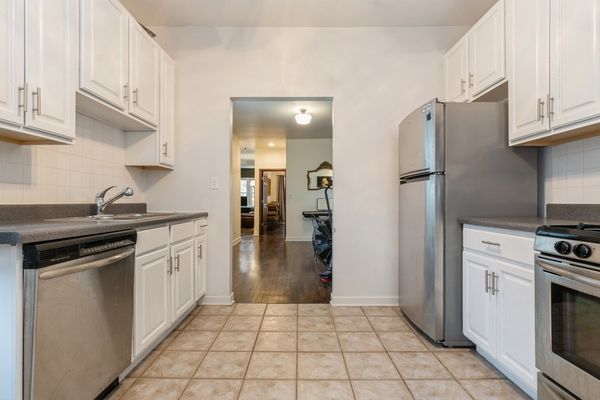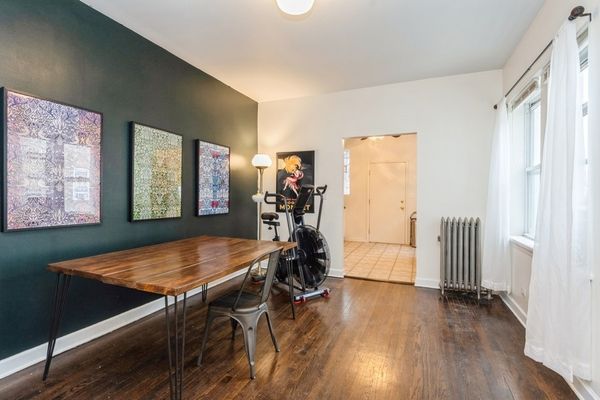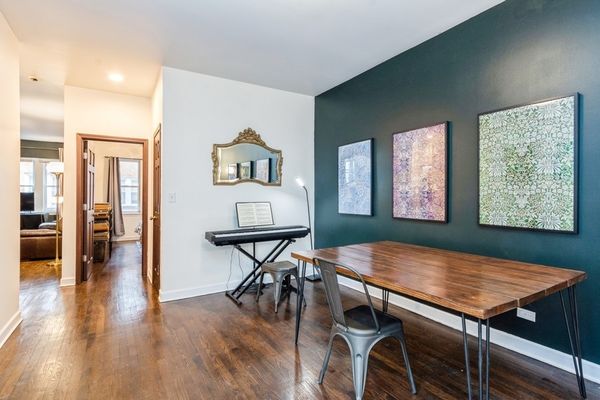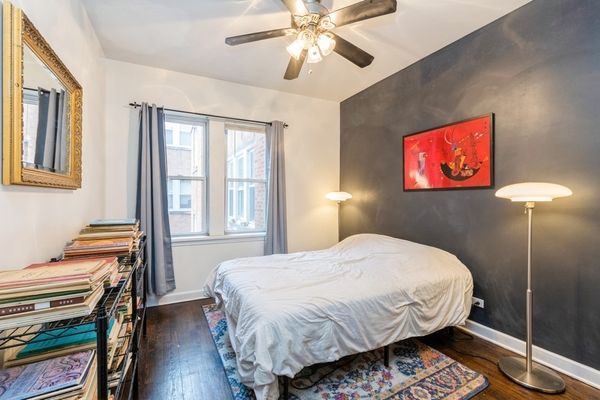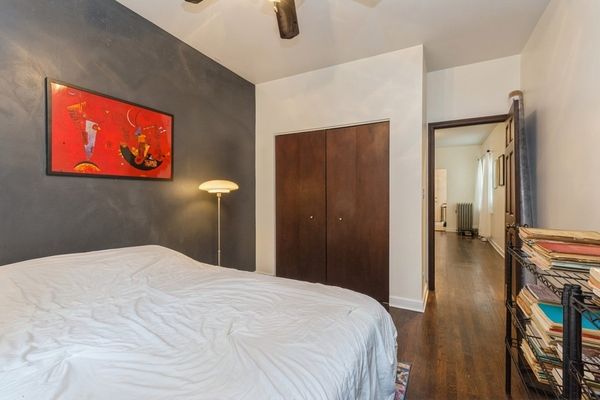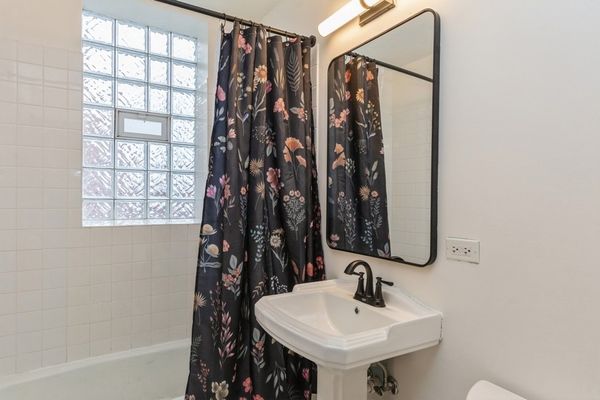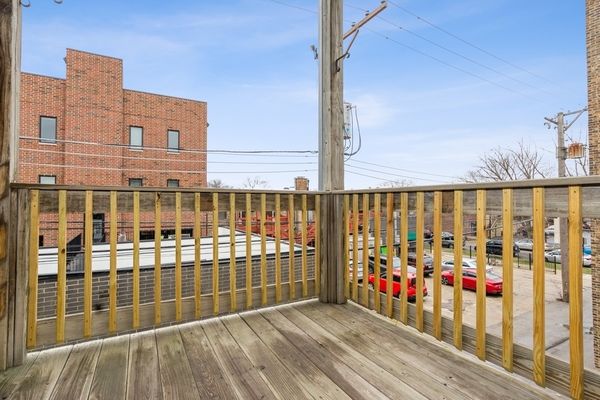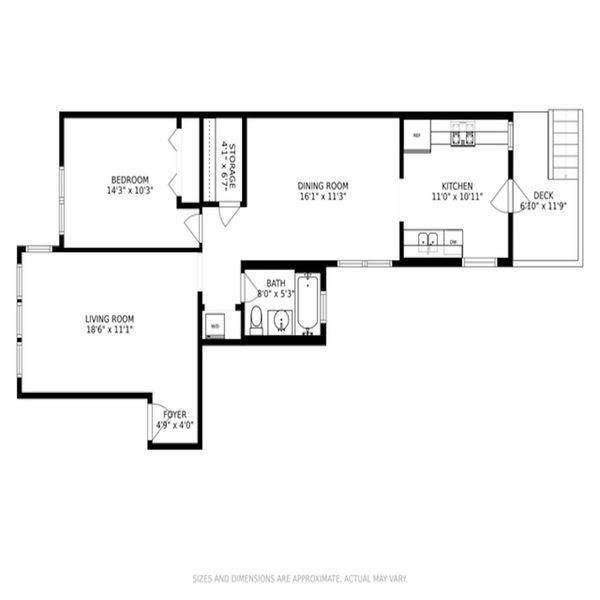4421 N Whipple Street Unit 2B
Chicago, IL
60625
About this home
Welcome to your new home in the heart of Ravenswood Manor and East Albany Park! This LARGE one-bedroom gem with washer/dryer in-unit and a dedicated dining room and connected galley kitchen is a rare find in one of Chicago's most sought-after neighborhoods. Step into a world of comfort and style as you enter the generously sized living space, perfect for both relaxation and entertaining. The dining room, adorned with natural light, provides an elegant setting for memorable dinners with friends and family. The galley kitchen, efficiently designed with modern conveniences, is a culinary haven waiting for your creativity. Ample countertop and cabinet space make this kitchen a delightful place for preparing and enjoying delicious meals. The bedroom, quiet and comfy, offers a nice retreat at the end the day. Additional walk-in closet, located just outside bedroom door. Beyond the walls of your new home, discover the charm of Ravenswood Manor. Tree-lined streets and proximity to parks create an idyllic community atmosphere. And only a few block away is wonderful Horner Park. Enjoy easy access to public transportation at Francisco Brown Line Stations being 0.4mi away, local shops, and dining establishments that make this neighborhood truly exceptional.
