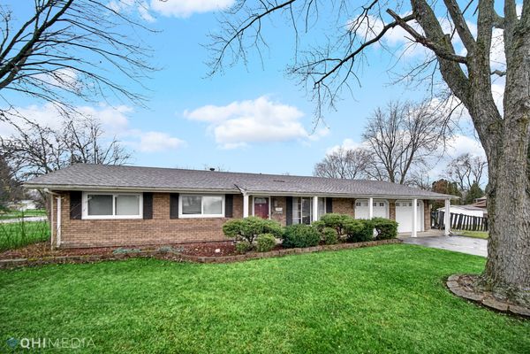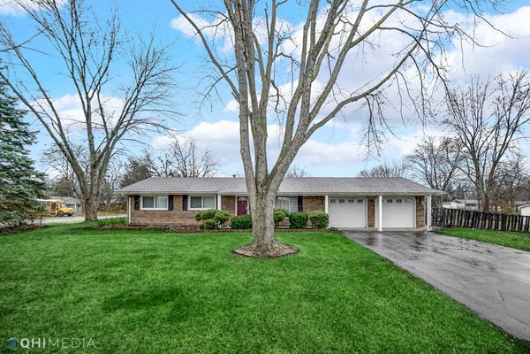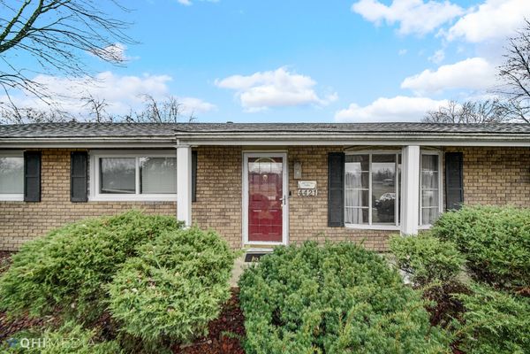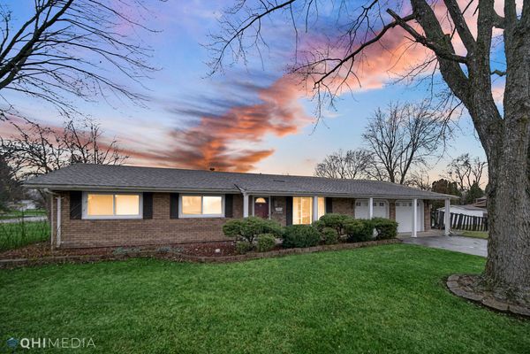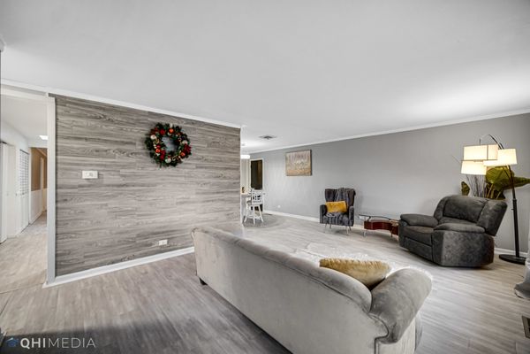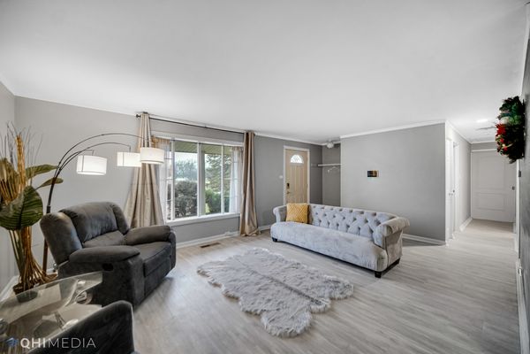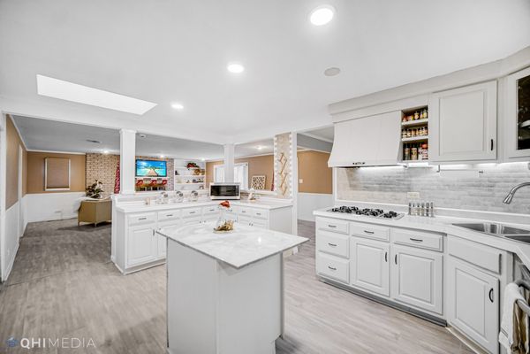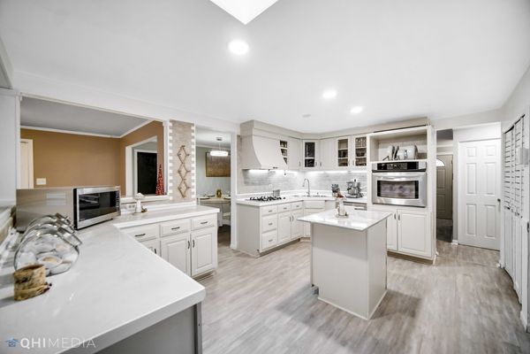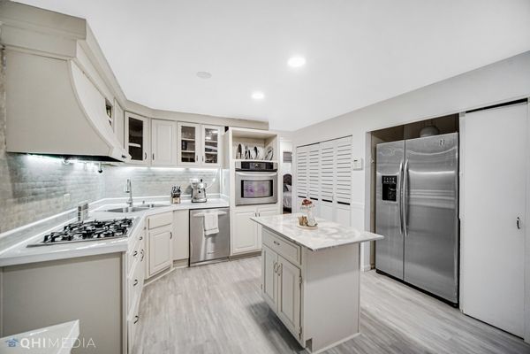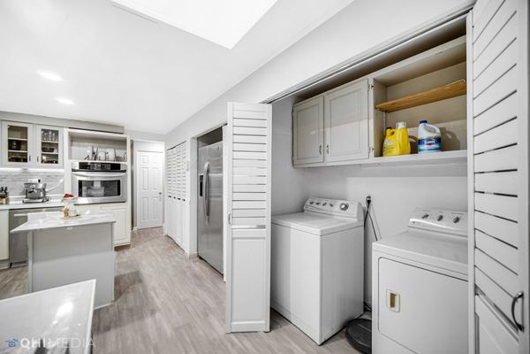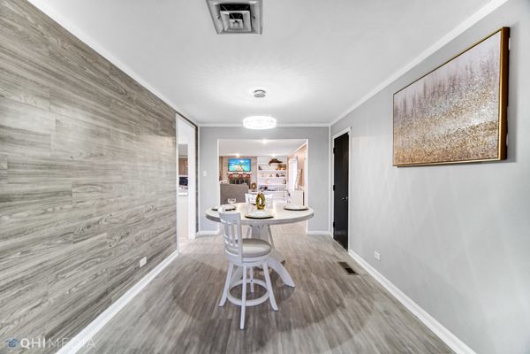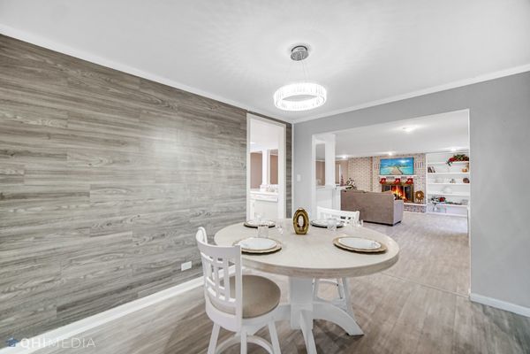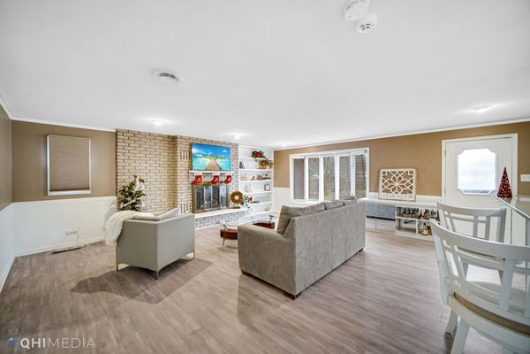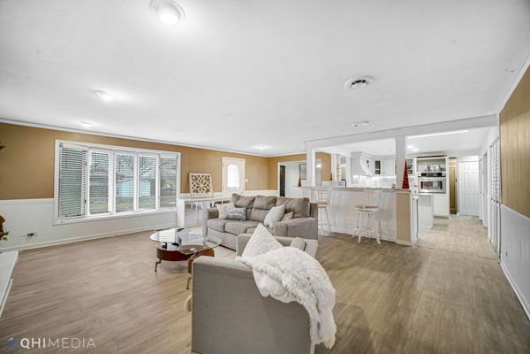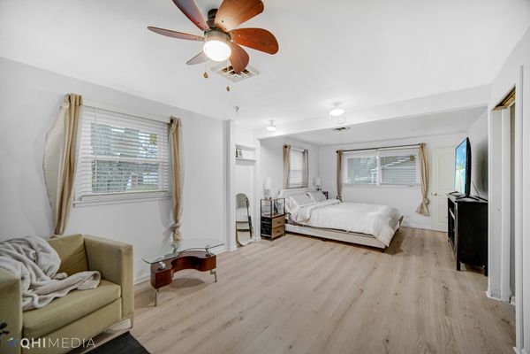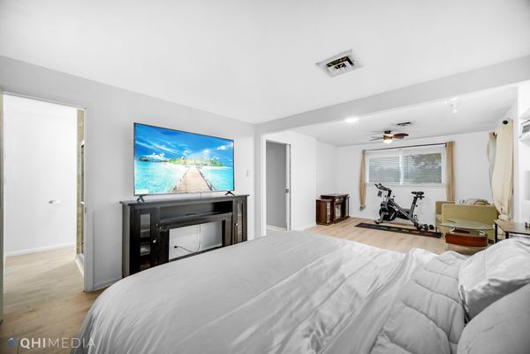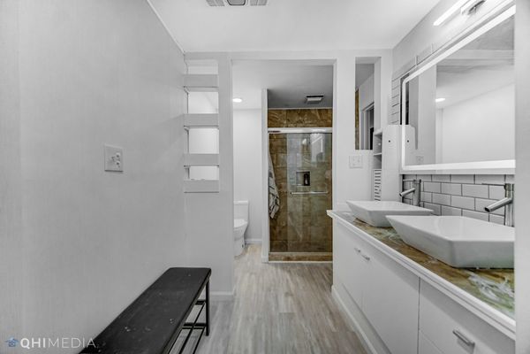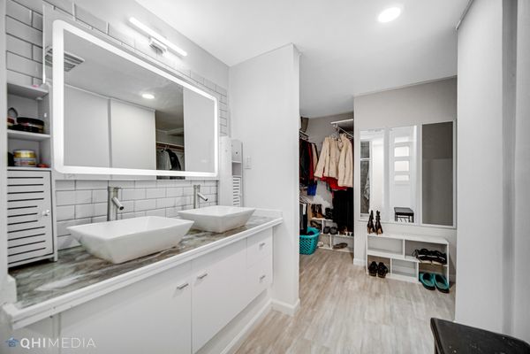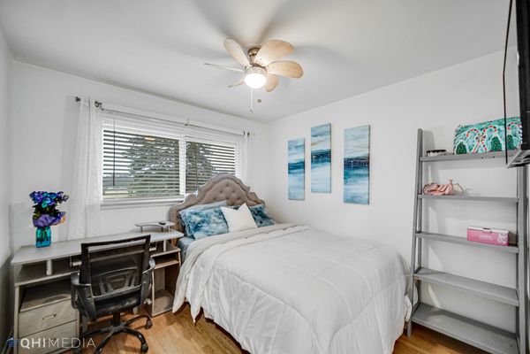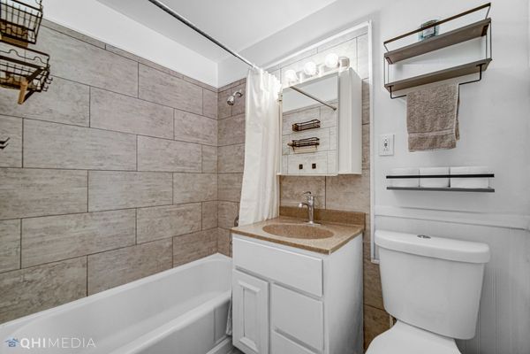4421 187th Street
Country Club Hills, IL
60478
About this home
OPEN-HOUSE Saturday, December 30 and Sunday December 31st from 12PM to 2PM. Modernized Ranch Oasis Awaits on approximately one-half acre, Sprawling Corner Lot! You're sure to be the envy of the block with this classic ranch home, enhanced with a decorative brick facade that adds a bit of sophistication and timeless elegance. Step inside and be wowed by this open-concept masterpiece that radiates with natural light throughout-from the large bay window in the spacious living and family rooms, to the skylight in the gourmet kitchen, which is accented by a stunning bar and island that promises to be a favored area for family gatherings. Hear the laughter flowing as you host events for friends and family and retreat from long days as you get cozy under the warmth of the gas-lit fireplace. Unwind in your expansive, primary suite, a private sanctuary enhanced by a large ensuite bathroom w/his and her dressing areas and enjoy two additional bedrooms for family or guests. This isn't just a house, it's a haven, meticulously remodeled and complete with new floors, new windows, new furnace, and new A/C! But wait! There's more! Your empire extends beyond the walls, this massive corner lot is a blank canvas for backyard barbecues, endless games of tag, or simply basking in the sun. Don't miss your chance to own this piece of paradise - schedule your showing today!
