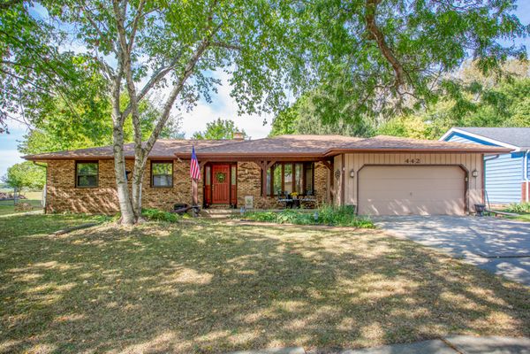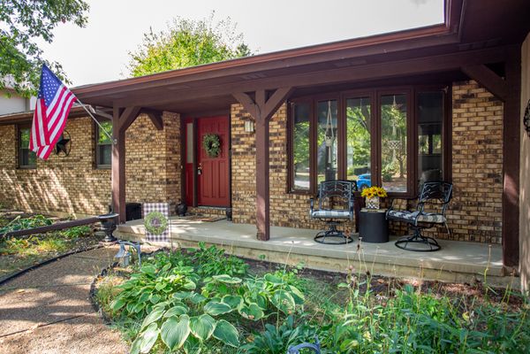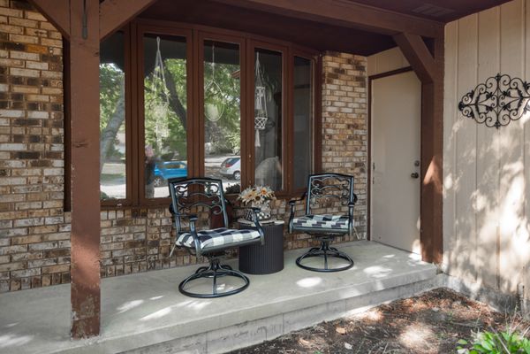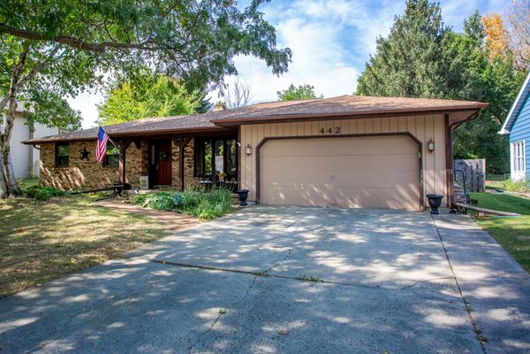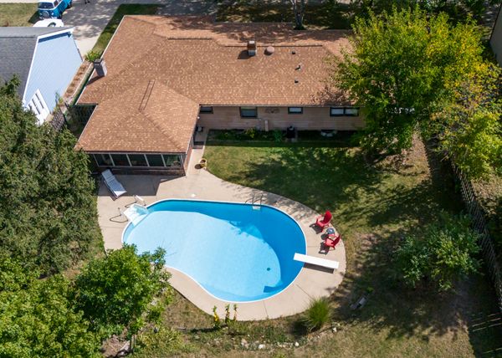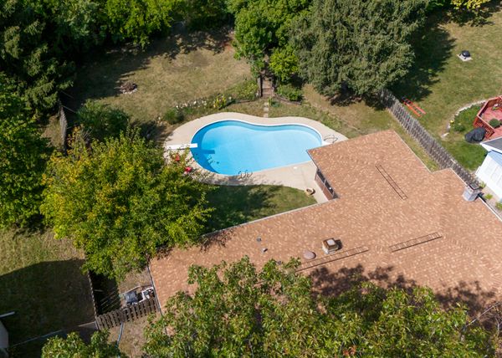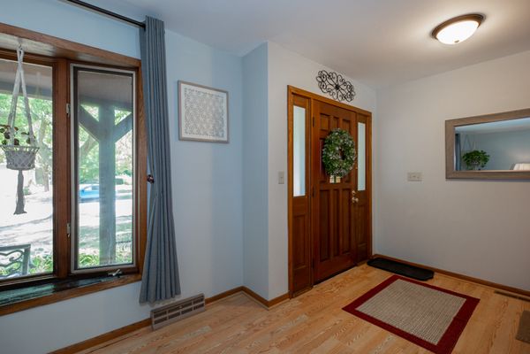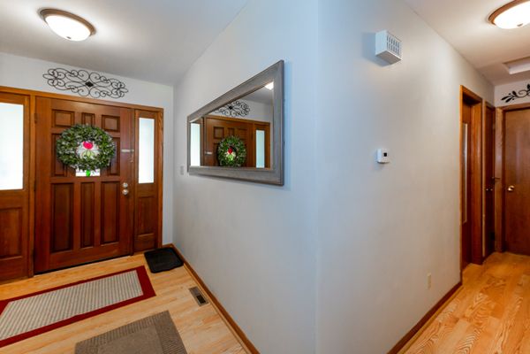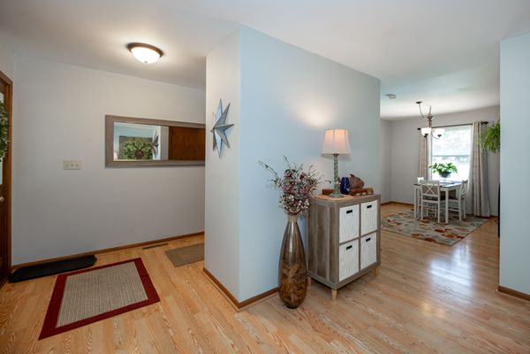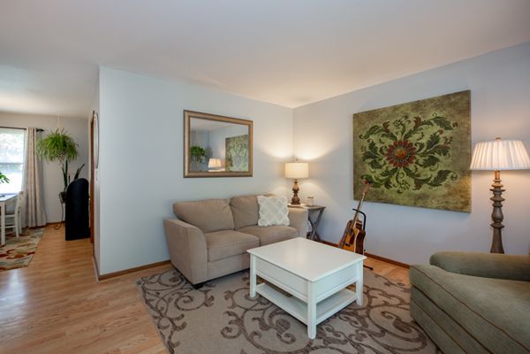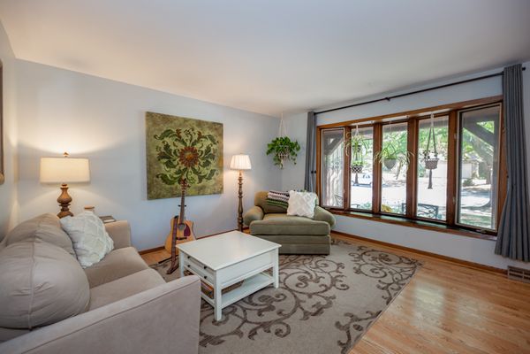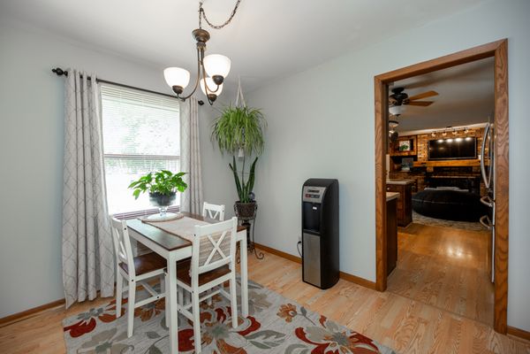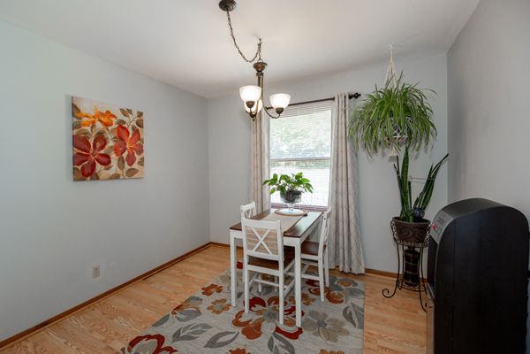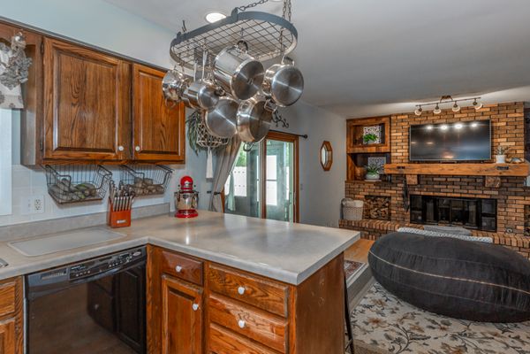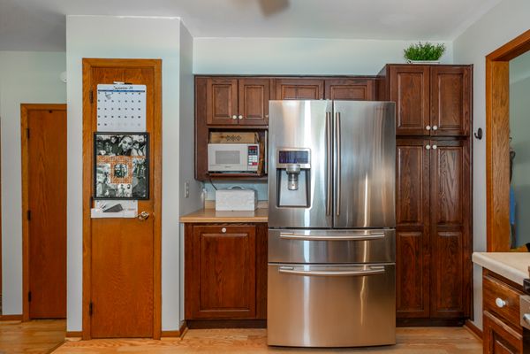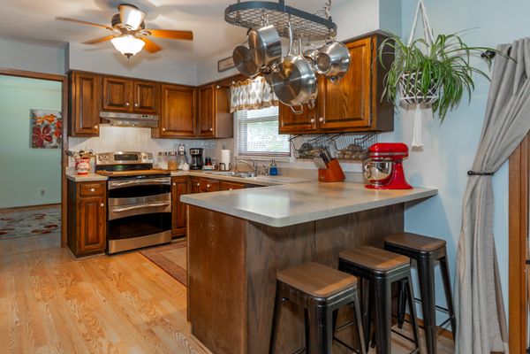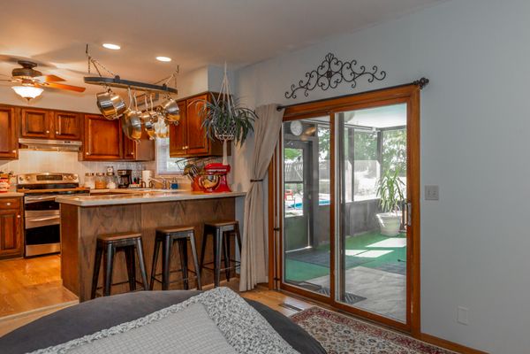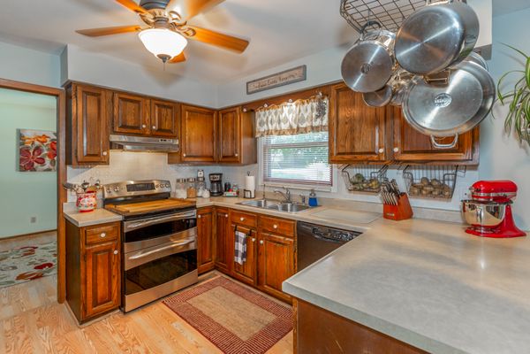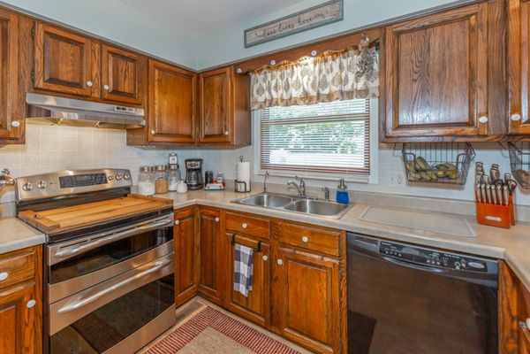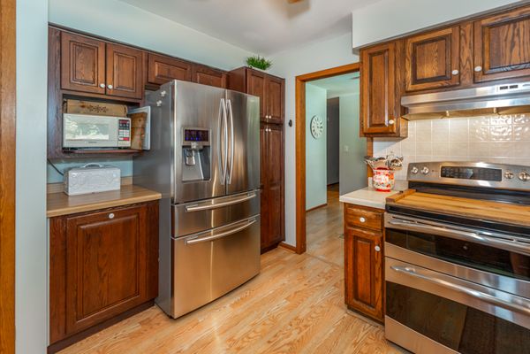442 W Hillcrest Drive
DeKalb, IL
60115
About this home
This charming property backs up 40 acres owned by Northern Illinois University and features a picturesque front door with stained glass and side panels. Upon entering, you're greeted by a bright living room with an expansive bay window that floods the space with sunlight, perfect for your plants.The airy dining room offers ample space for gatherings, showcasing lovely views of the in-ground pool and fenced yard. The hall bath is well-appointed with a tub/shower combo, upgraded cabinet, mirror, and a detachable shower head.Down the hall, you'll find three cozy bedrooms with carpeted floors. The primary bedroom boasts an en-suite bath featuring a luxurious Jacuzzi tub and a separate tub/shower combo with tile surround.The kitchen is a chef's dream, featuring a breakfast nook, generous counter space, and wood cabinets with soft-close drawers. It comes equipped with stainless steel appliances, including a stove and refrigerator with a bottom freezer, plus a window overlooking the outdoor space. A highlight of the home is the family room, showcasing a large fireplace with a gas starter and built-in storage for logs and other items on either side. It includes a separate switch to control a fan that efficiently distributes heat throughout the room, creating a cozy retreat. The screened-in porch is perfect for summer days, allowing you to relax while enjoying views of the large in-ground pool and the security of a fenced yard. The owner is including the pool cover and a child safety fence for peace of mind. The yard also features a large storage shed for your outdoor tools.In addition, the partially finished basement includes a rec room and a bonus room that can serve as a fourth bedroom if needed. The 1.5 attached garage comes equipped with a sturdy wood table and a built-in nook for tools and other storage items.This home beautifully blends comfort and charm, making it perfect for both relaxation and entertaining!
