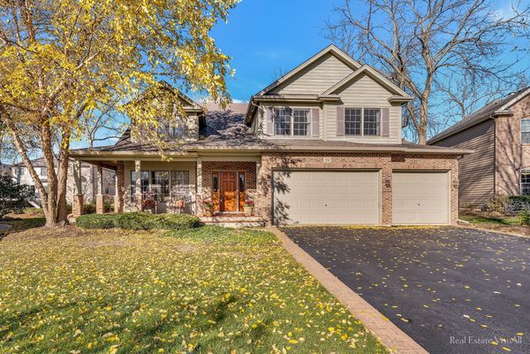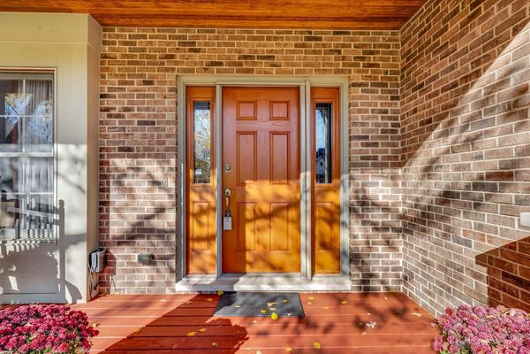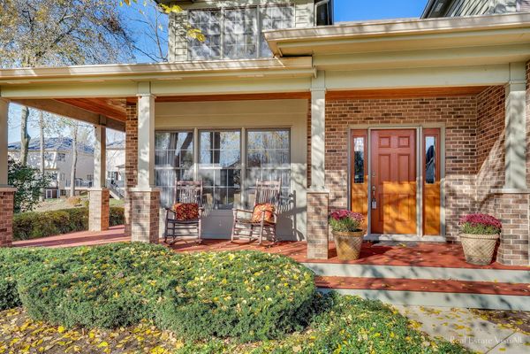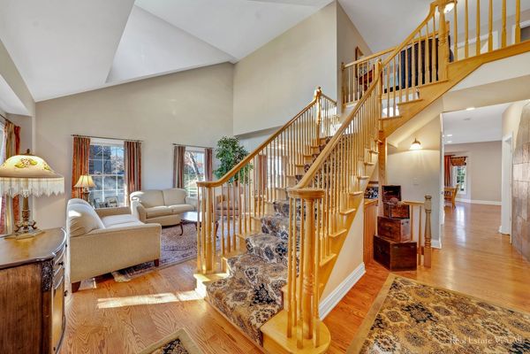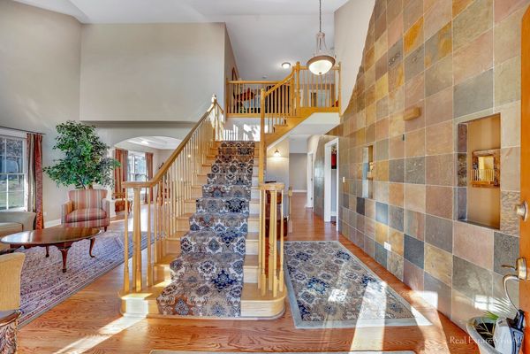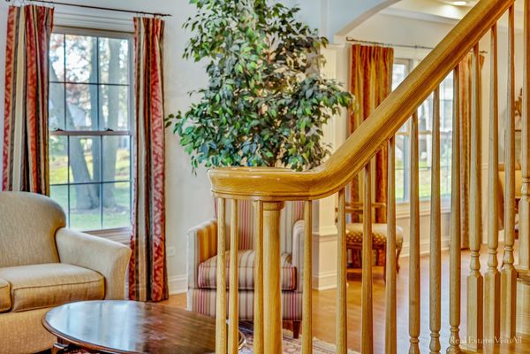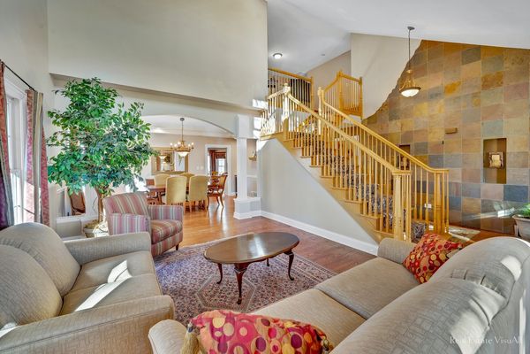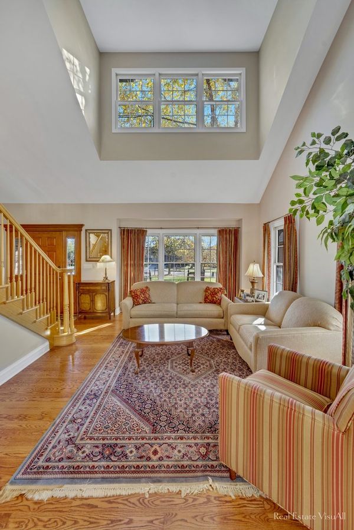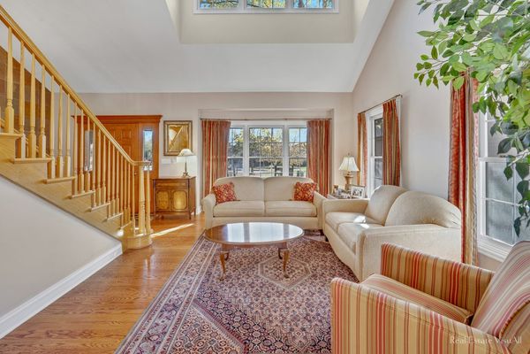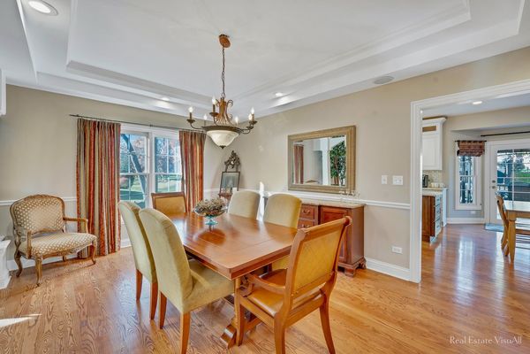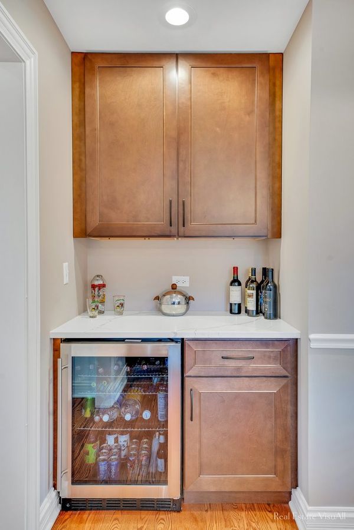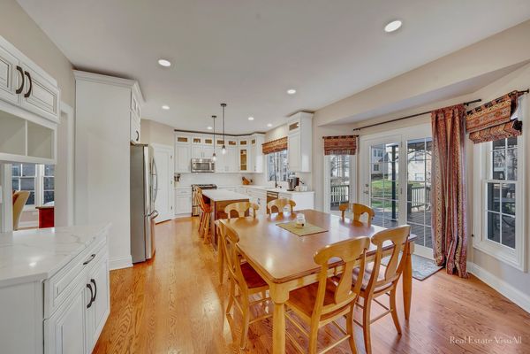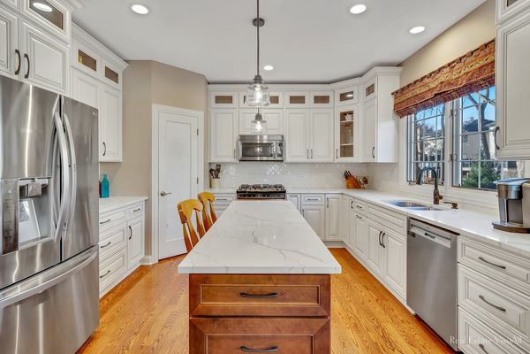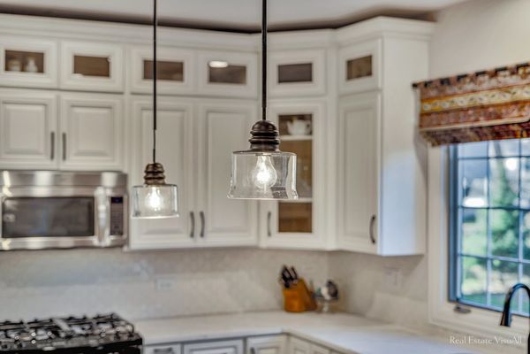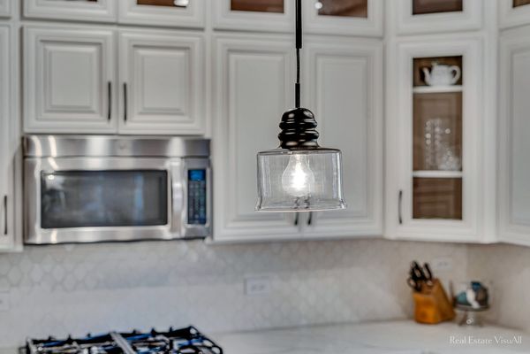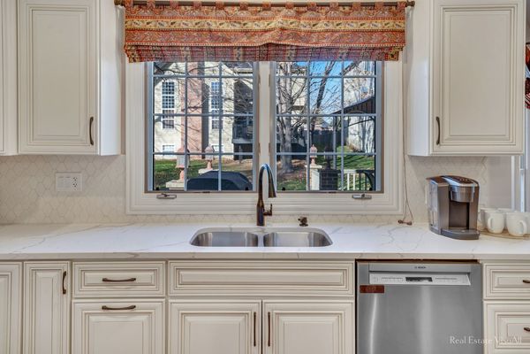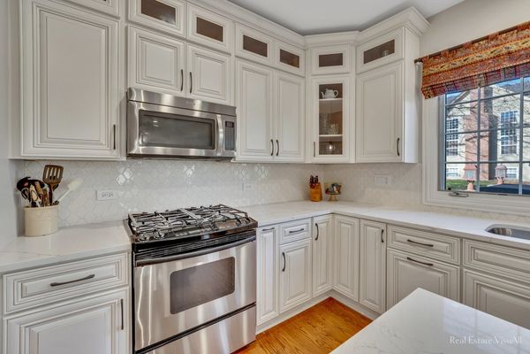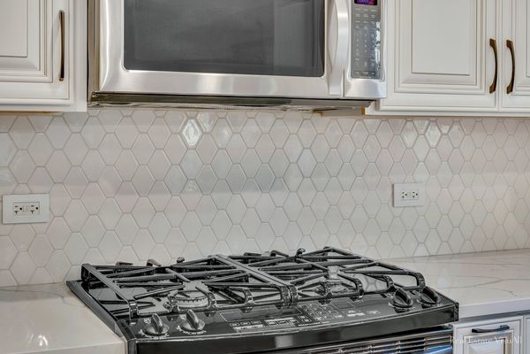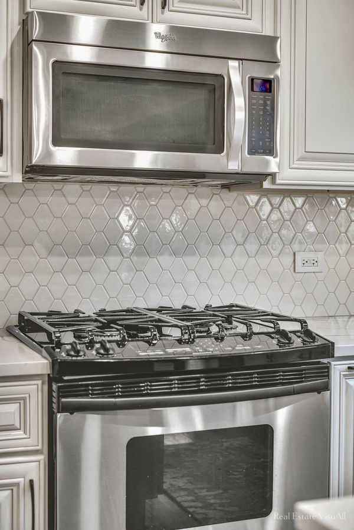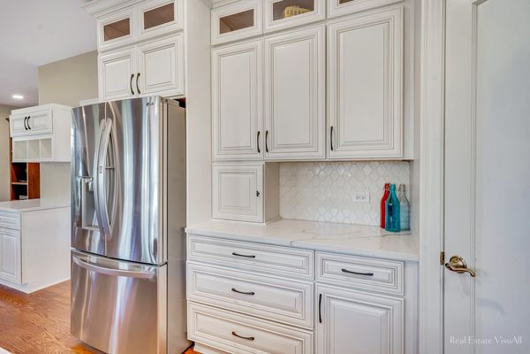442 Giles Court
Bartlett, IL
60103
About this home
Custom Built Bartlett Beauty in the center of all you need! This 6 bedroom home has two full baths and three powder rooms as well as a full finished basement with tons of custom finishes. A two story foyer has a slate tile accent wall with decorative niches, hardwood flooring and an oak staircase. It opens to a sun filled formal living room with soaring ceilings, hardwood flooring and 2nd story transom. Off the living room is a formal dining room which offers a coffered ceiling with can lighting, hardwood flooring, chair rail, floor to ceiling windows and a butler counter with wine fridge. A spacious kitchen has an entry off the dining room and boasts a soaring ceiling, 42" cabinets with crown moulding and custom built-ins, can lighting, decorative lighting, granite counters with inlay dual bowl stainless steel sink, ceramic tile backsplash, a breakfast bar island with drawer and cabinet storage, table space with slider to deck, top of the line stainless steel appliances and it opens to the two story family room. The family room sparkles with hardwood flooring, brick surround fireplace with two story windows on both sides, can lighting, lighted ceiling fan and glass French doors to an office space. A laundry/mud room boasts over appliance cabinet storage, folding counter, utility sink, mop closet, ceramic tile flooring and an exterior entry. A powder room finishes off the main floor plan. The 2nd floor opens with a loft area to the master suite with vaulted ceiling, lighted ceiling fan, hardwood flooring, neutral decor, gigantic walk-in closet and spacious private bath. The bath sparkles with ceramic tile flooring, dual bowl vanity, glass and tile surround multi-head shower with sitting bench. three additional bedrooms have neutral decor, very large closets and plush carpeting. One has access to it's own powder room which can also access the full bath that has hall access. A full finished basement offers a whole additional living space to include a rec room with wet bar including wine fridges, a game room, powder room, storage room, utility room and two more spacious bedrooms with generous closet space. All this on a lot that is just under a quarter acre and minutes from the Metra station and downtown Bartlett area shops. Other features of this home include a wrap around front porch, vinyl deck, brick fire pit, 3 car garage and so much more. THIS GILES CT GEM won't be last long so book your appointment now!
