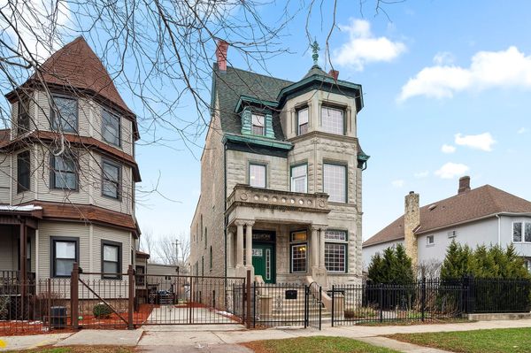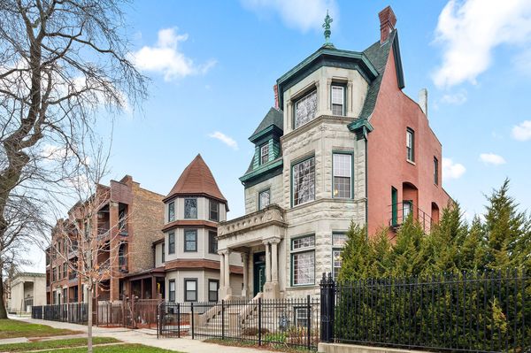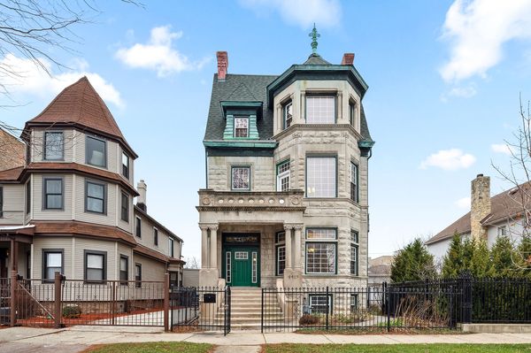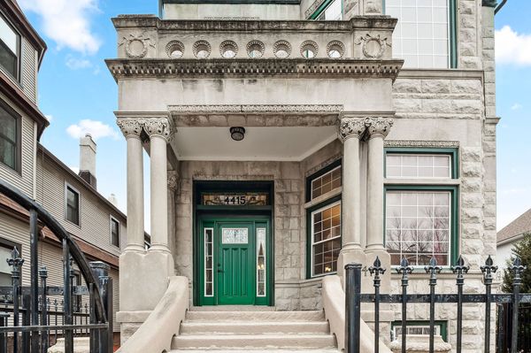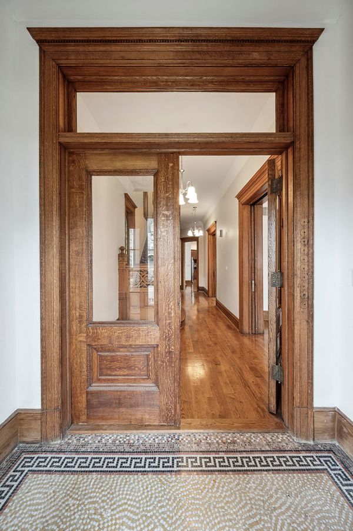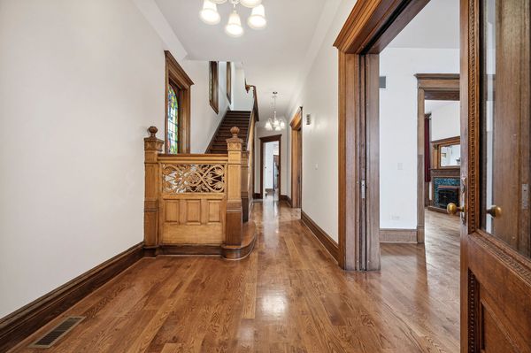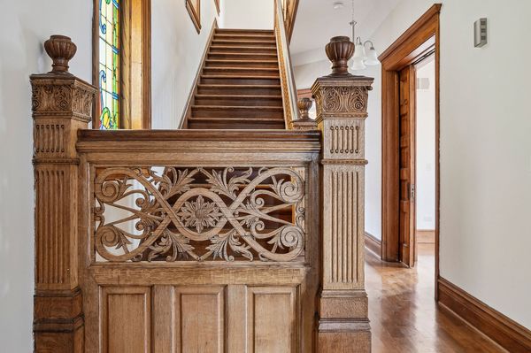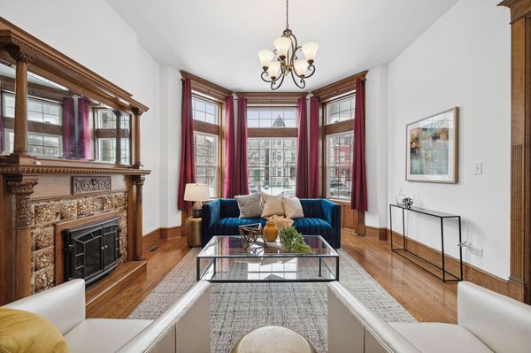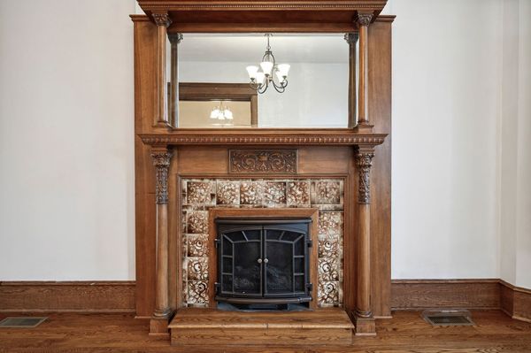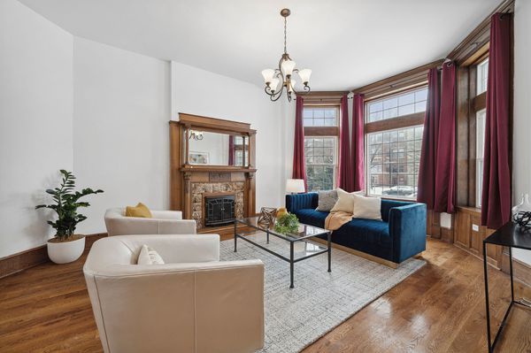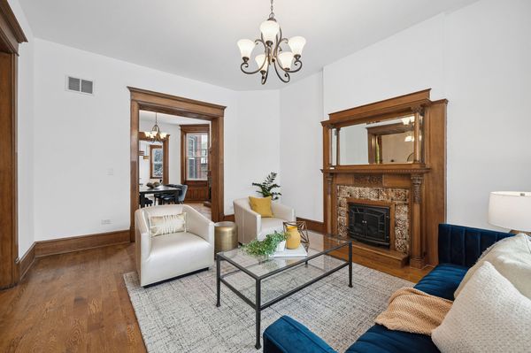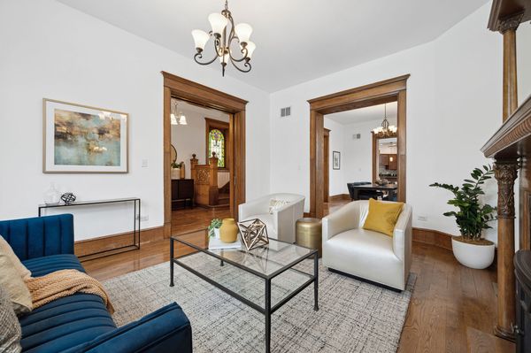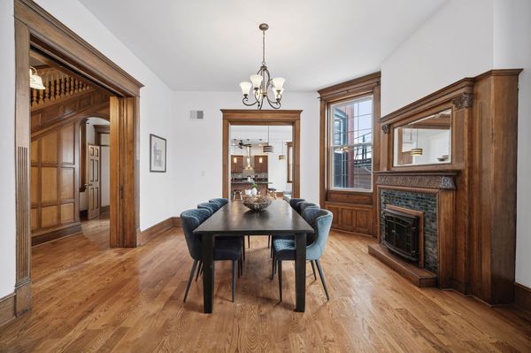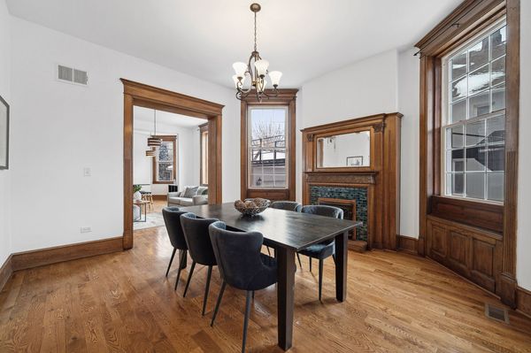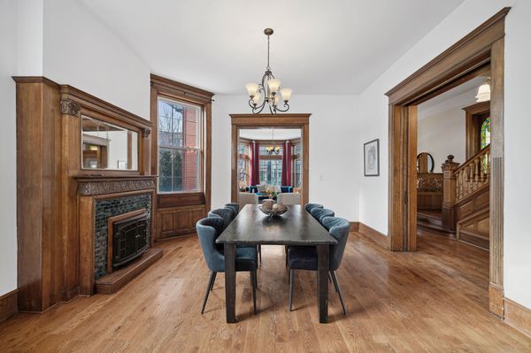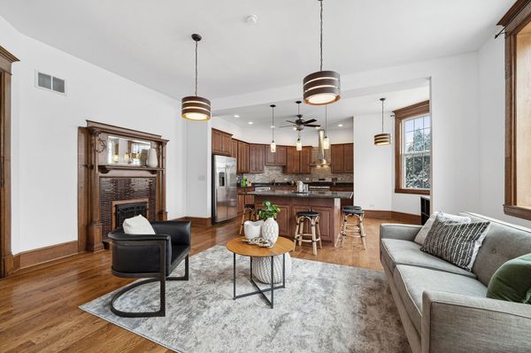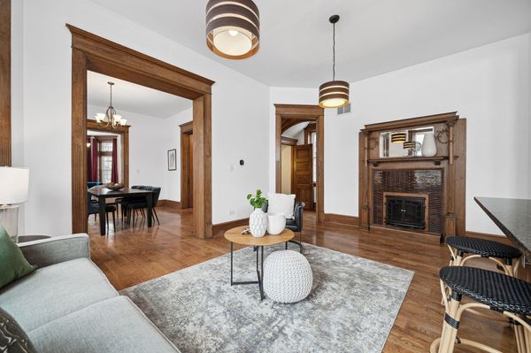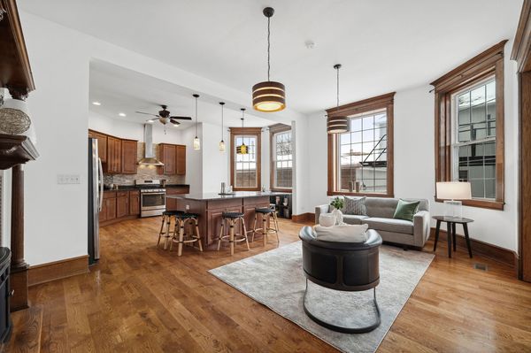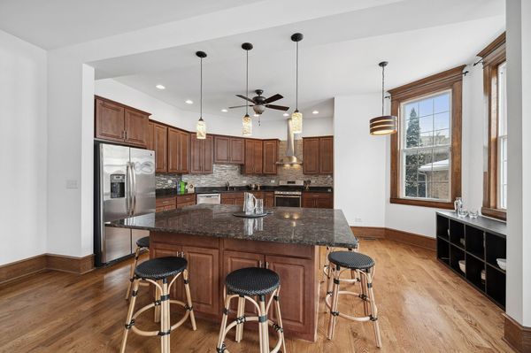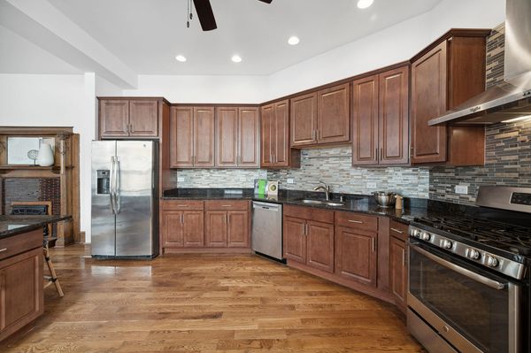4415 S Michigan Avenue
Chicago, IL
60653
About this home
* Check out the 3D tour of this home * Charming & stunning 6 bedroom, 5 bath single-family home with garage parking in historic Bronzeville location! Completely remodeled in 2016 while preserving the original architectural details. This home has character and it's the perfect mix of elegance, vintage charm, historic significance & modern updates. This mansion was designed by Joseph Andrew Thain, a prominent Chicago architect, as the primary residence of Millionaire stock commissioner Daniel E. Brush (Please ask your agent for the full history of 4415 S Michigan Ave). Sitting on a 30'x161' lot, the beautifully landscaped front patio and rear backyard is an entertainer's dream & perfect for grilling, dining, relaxing, and watching your plants grow. The main level features a formal living room, family room, separate dining room, and a well-appointed kitchen with a large island. The rear entrance includes a mudroom, coat closet, and full bath. The 2nd level offers four additional, inviting bedrooms, two full bathrooms with tub/shower, and a front balcony. Walk up to the 3rd level to the spacious primary suite with a built out walk-in closet, primary bath with dual vanities, large shower, and separate tub. A large deck completes this level and is perfect to sit back, relax, and enjoy the views. The lower level is completely finished and offers a 2nd family room, office, full bath, laundry, large bedroom, and tons of storage. This historic graystone offers 6, 553 SF of living space with an intelligent & flexible layout that allows for an in-law suite or Airbnb. Other noteworthy features include: Carved limestone facade with copperwork, intricate woodwork, six uniquely carved fireplace mantels, original hardware, and custom stained-glass windows. Please ask your agent for the full list of improvements. Fall in love with all that Bronzeville has to offer - Extremely walkable to transit (43rd St train stop & bus stops), popular restaurants/bars/retail, coffee shops, and easy highway access. Welcome home!
