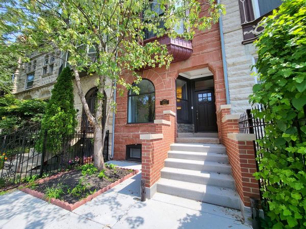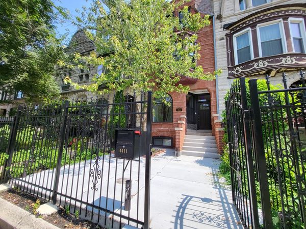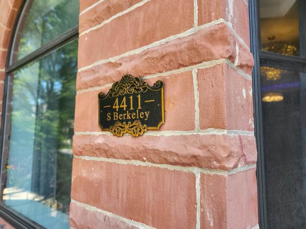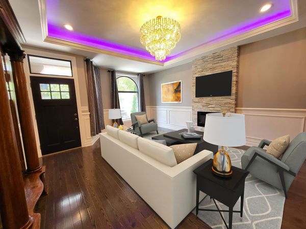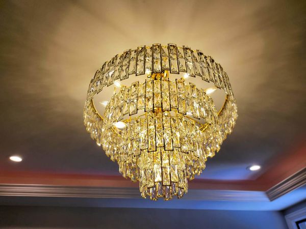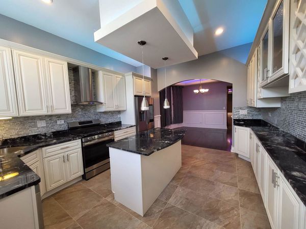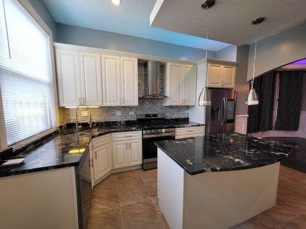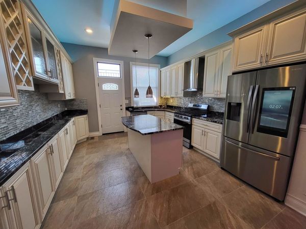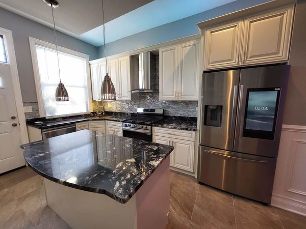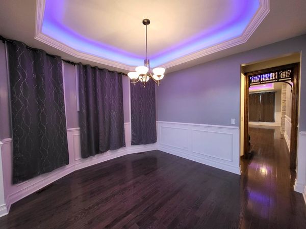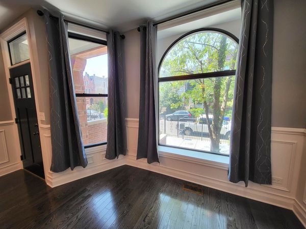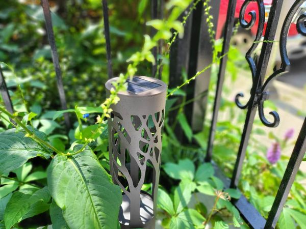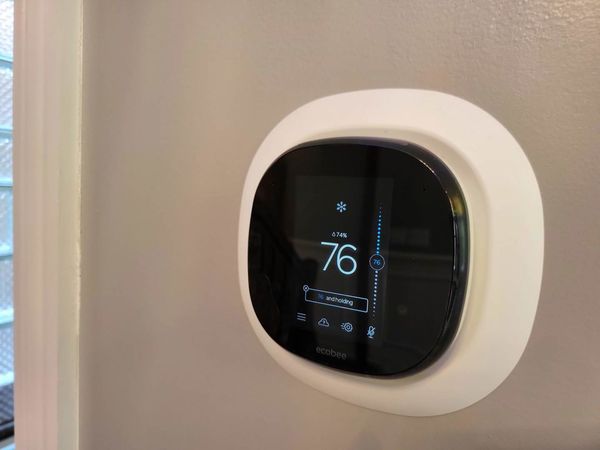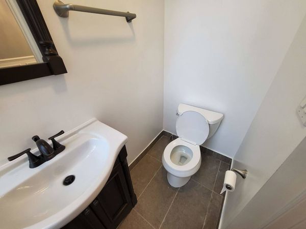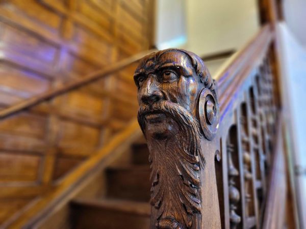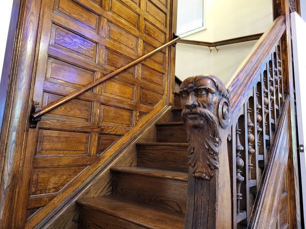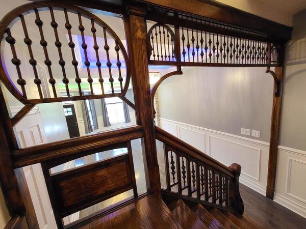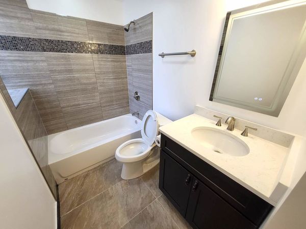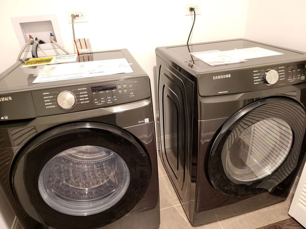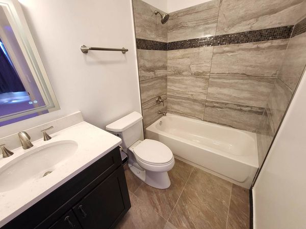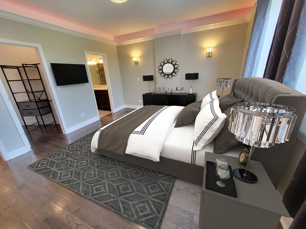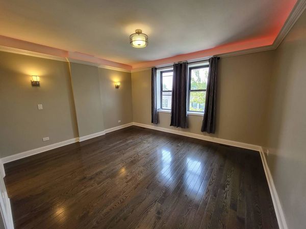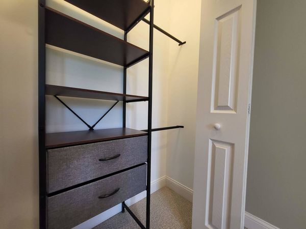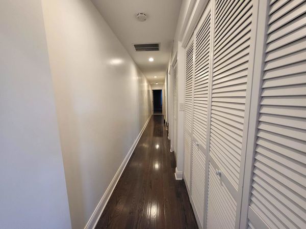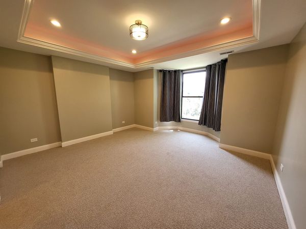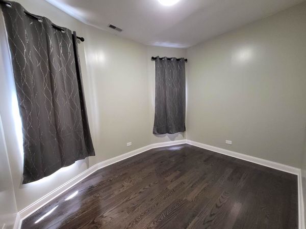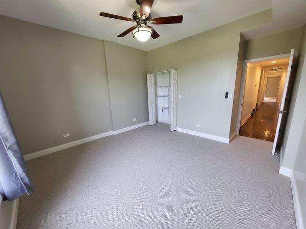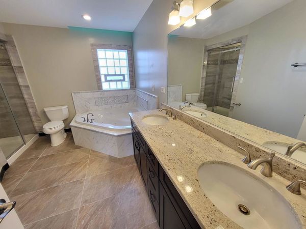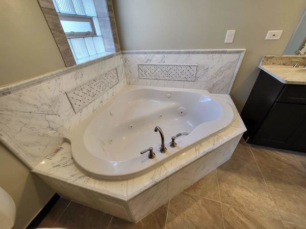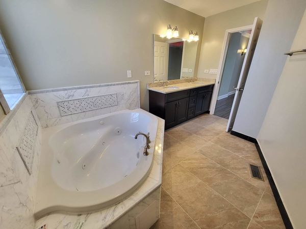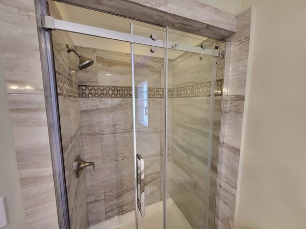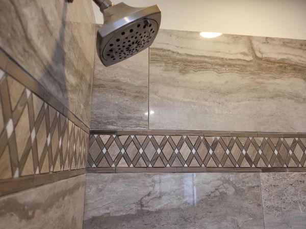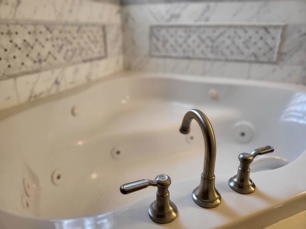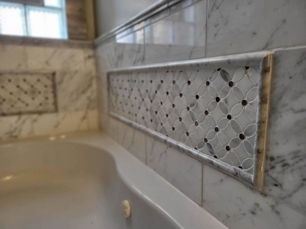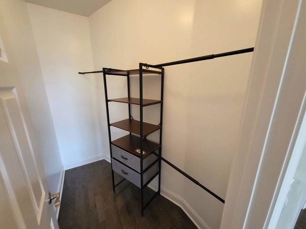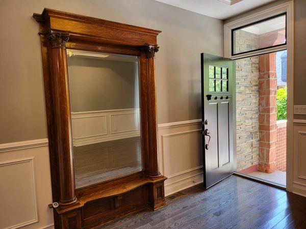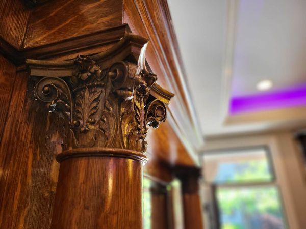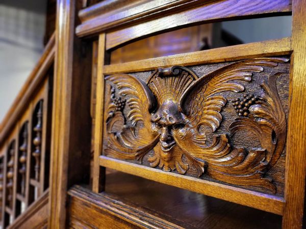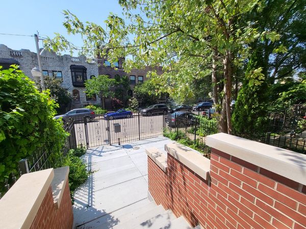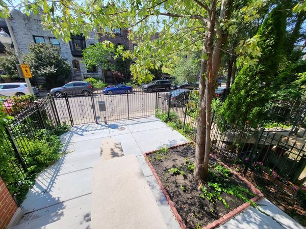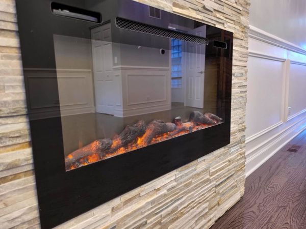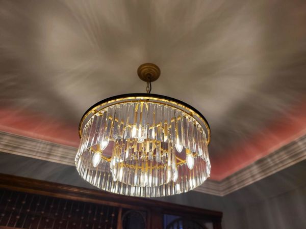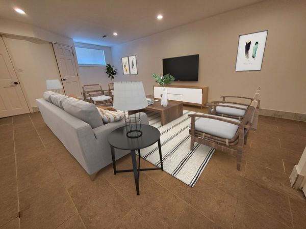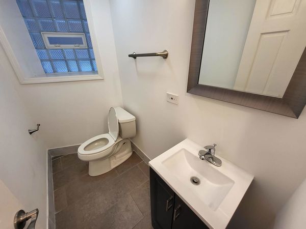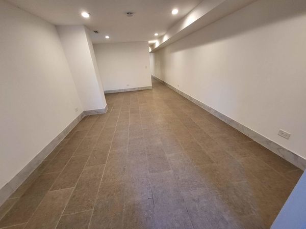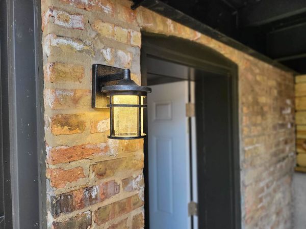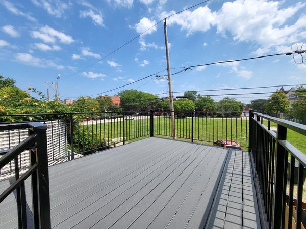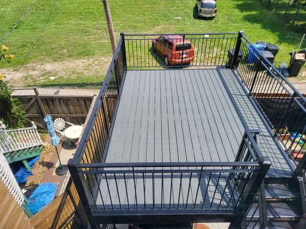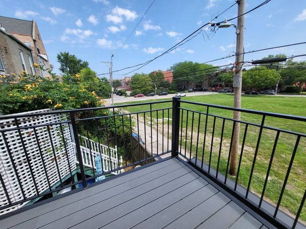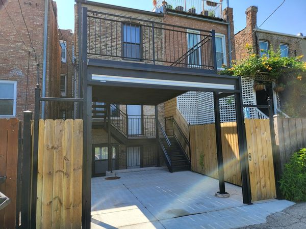4411 S Berkeley Avenue
Chicago, IL
60653
About this home
STUNNING ! MELDING STYLISH MODERN ELEMENTS WITH CHARMING TRADITIONAL STYLE, FINELY APPOINTED EXQUISITE GEM OF A LANDMARK BROWNSTONE ROWHOUSE OF 3 STORIES PLUS FINISHED BASEMENT, comes with 4 bedrooms and 3 baths and 2 half-baths, boasting double spacious master suites, dual zoned HVAC, dual smart thermostats, electric fireplace on accent wall, restored traditional woodwork (beauty is in the details ), and contemporary finishes grace the entire house. The open, airy layout flows into the artistic chef's dream kitchen, equipped with stylish cabinetry, an elegant granite-top center island and smart refrigerator with touch screen, exhaust hood, soft close cabinets/drawers, wine racks, backlighting LED tray ceilings, welcoming wainscots, with a spacious dining room and an outdoor deck awaiting for easy hosting and BBQ fun; underneath the sturdy metal deck with long lasting composite decking boards is the one covered carport with motorized rolling shutter. All 4 bedrooms are generously sized, including the master bedroom featuring a private en-suite bath with separate shower and Jacuzzi; tons of natural light with an abundance of windows with eastern and western exposures; nestled amid historic architecture is this highly sought-after North Kenwood neighborhood, close to parks and grocery, enjoying the convenience of being in close proximity to The University of Chicago Hospital and the University of Chicago, Downtown Hyde Park, walking distance away from the lake, DuSable Lake Shore Drive and minutes drive away from the Loop and others what Chicago has to offer. Broker owned, purchase of this historic landmark property (owning a piece of Chicago's history) is eligible for $7500 grant/credit from a special lending program, which you can apply the grant to buy down interest rate (be sure to ask for the detail) plus $5000 credit from seller if an offer is executed by 05/31/24. COME AND DISCOVER ITS HIDDEN GEMS/SURPRISES BEFORE IT IS GONE .
