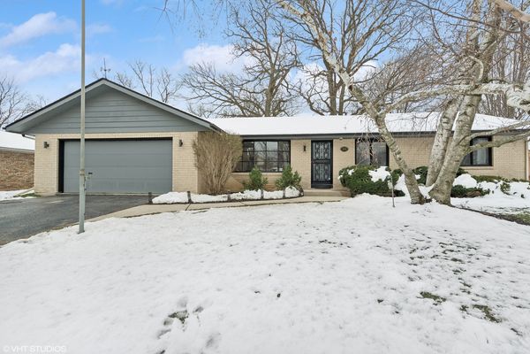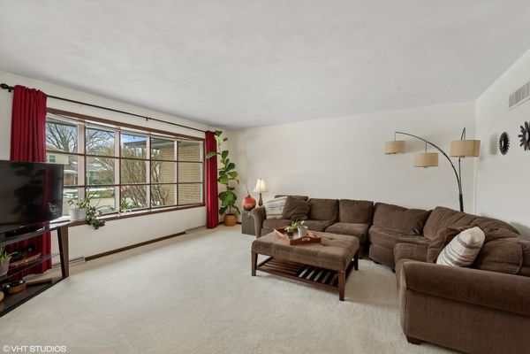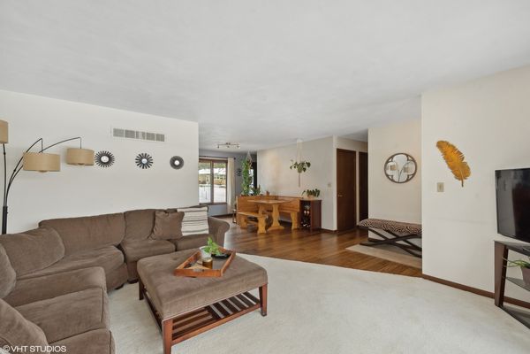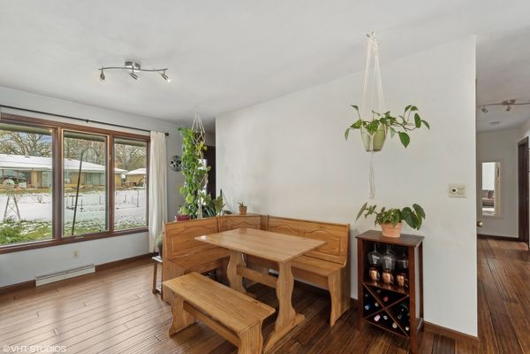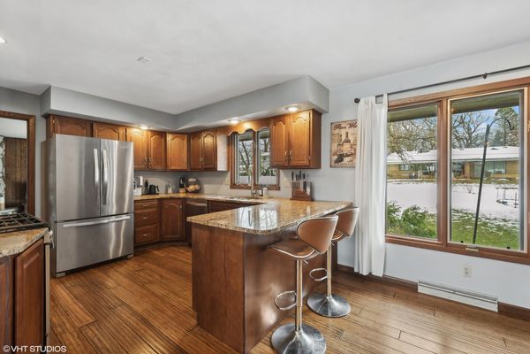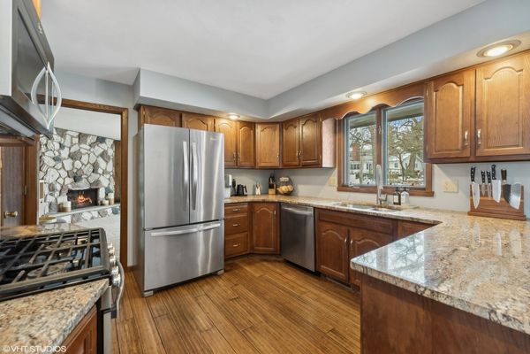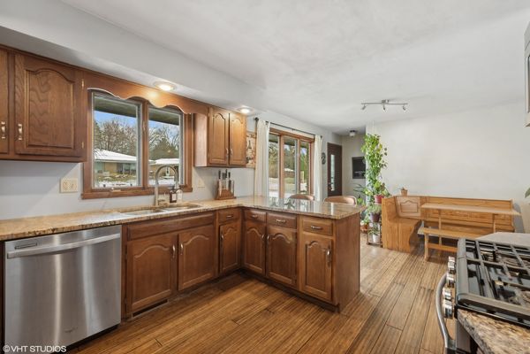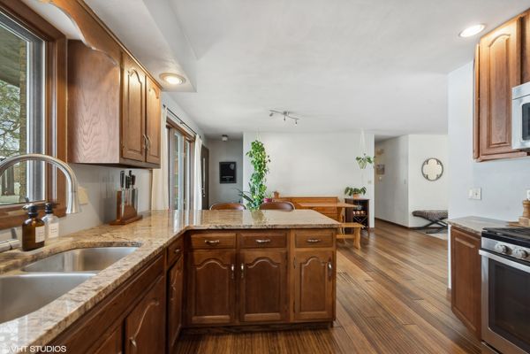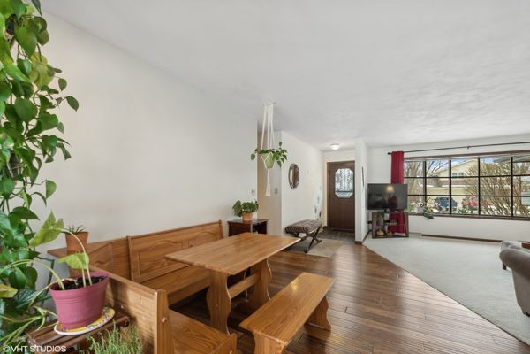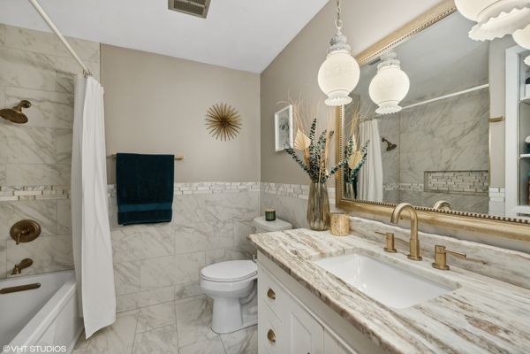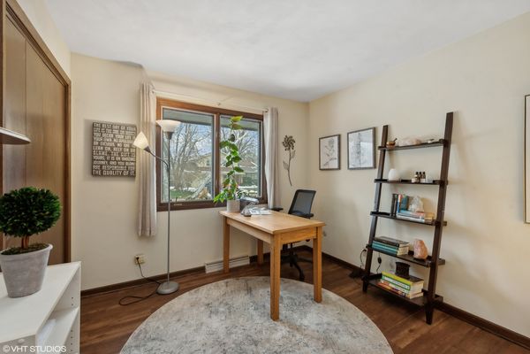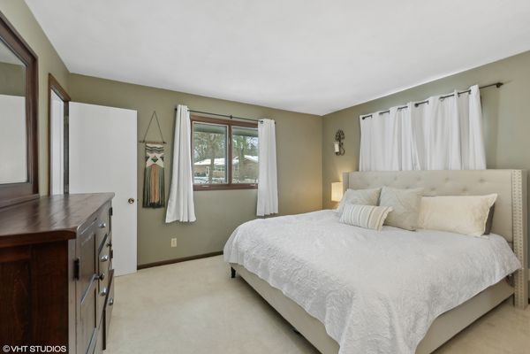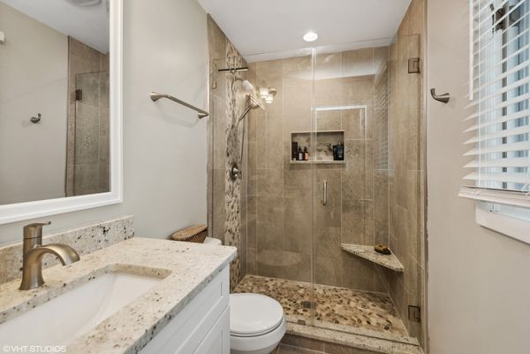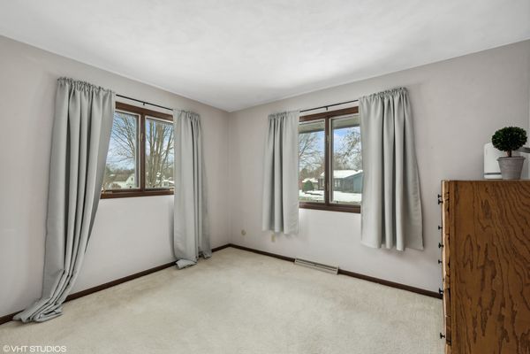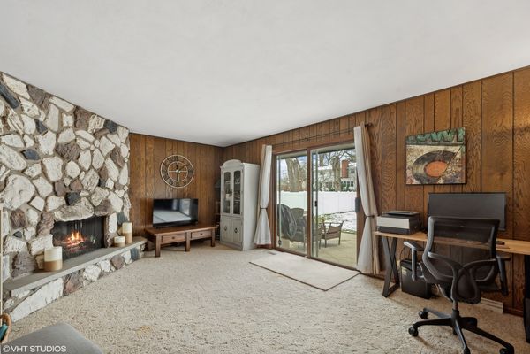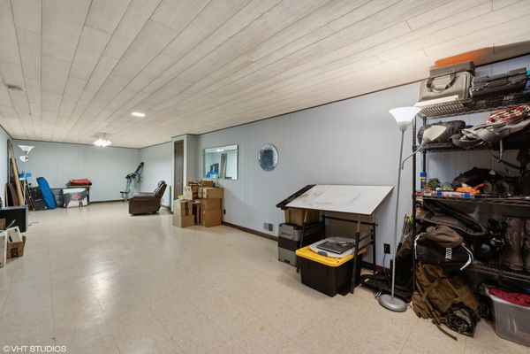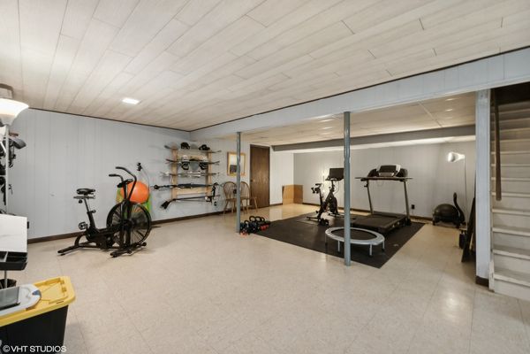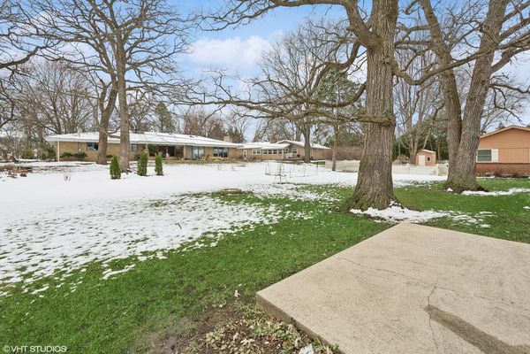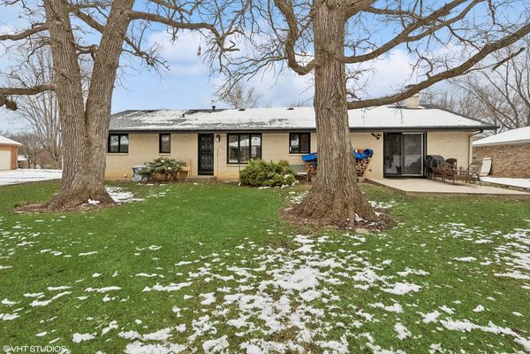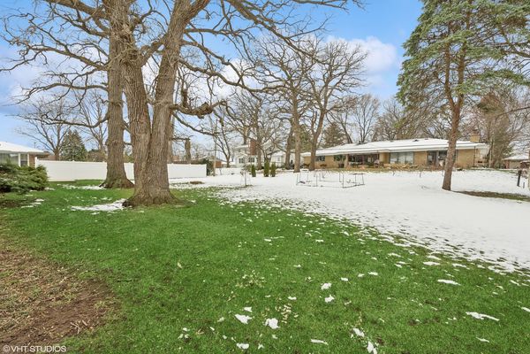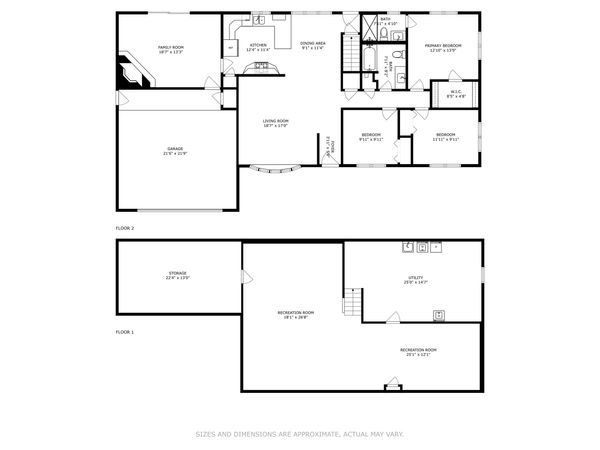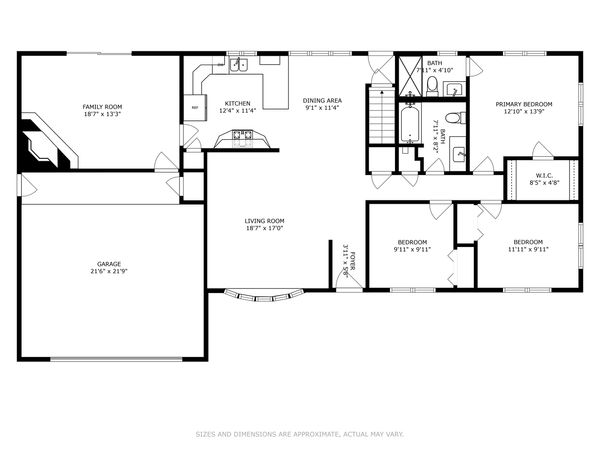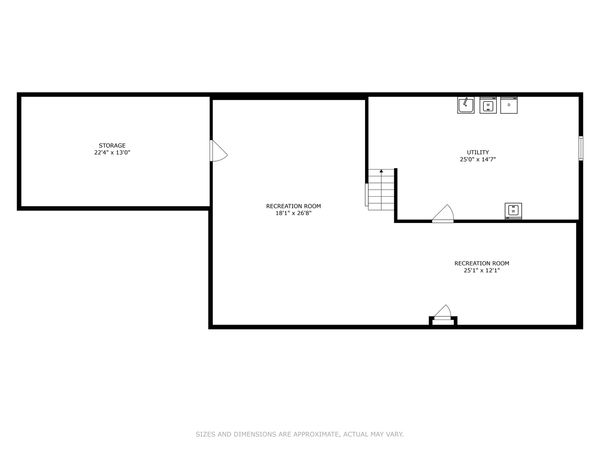4411 Eaton Drive
Rockford, IL
61114
About this home
Welcome to your dream ranch home in one of Rockford's most coveted neighborhoods! This immaculate residence offers the perfect blend of comfort, elegance, and modern living. With 3 bedrooms and 2 bathrooms, every inch of this home has been thoughtfully designed and meticulously maintained. As you step inside, you'll be greeted by bright and open windows that flood the space with natural light, accentuating the bamboo wood floors and creating an inviting atmosphere. The heart of the home, the kitchen, is a chef's delight, featuring granite countertops, stainless steel appliances, and ample cabinet space for storage. The master bedroom offers a beautiful on suite bathroom with a large walk-in shower, and a huge walk-in closet! The additional fully remodeled bathroom is a true sanctuary, boasting new tile throughout, and a large soaker tub, adding a touch of sophistication and luxury to your daily routine. Cozy up next to the large fireplace in the spacious living area, perfect for gathering with loved ones on chilly evenings. The home also offers a 2-car extra deep garage, providing ample space for parking and storage. But the amenities don't end there - the full finished basement offers over 1000 sq ft of additional living space, and additional storage, providing endless opportunities for recreation, entertainment, or relaxation. Outside, you'll find yourself on over a 1/3 acre lot, offering plenty of room for outdoor activities and enjoyment. Whether you're gardening, entertaining, or simply unwinding after a long day, the expansive yard provides the perfect backdrop for outdoor living. Don't miss out on the opportunity to make this stunning home your own. Schedule a viewing today and experience the epitome of suburban living in one of Rockford's best neighborhoods.
