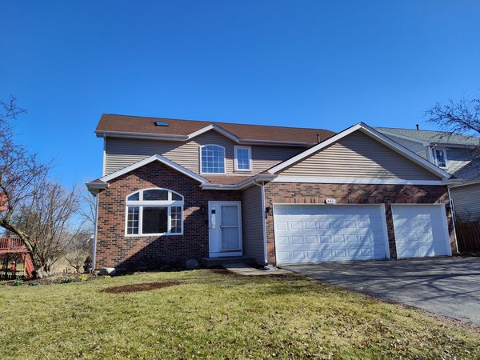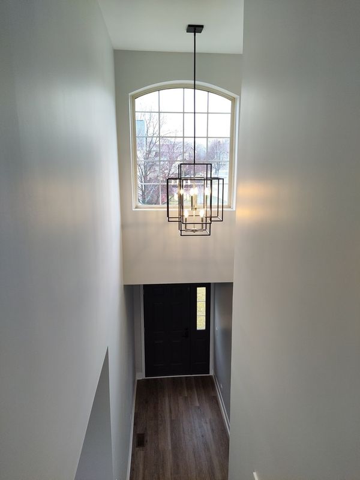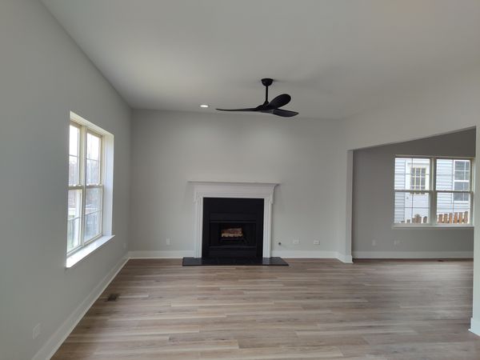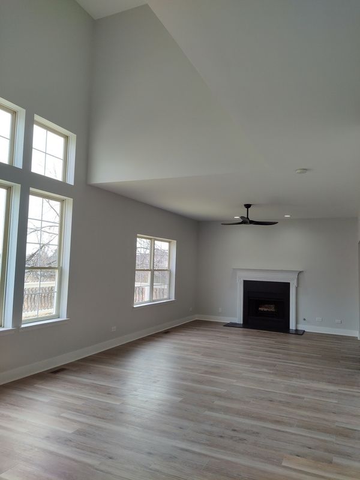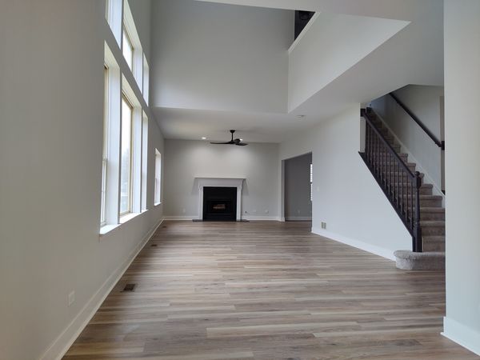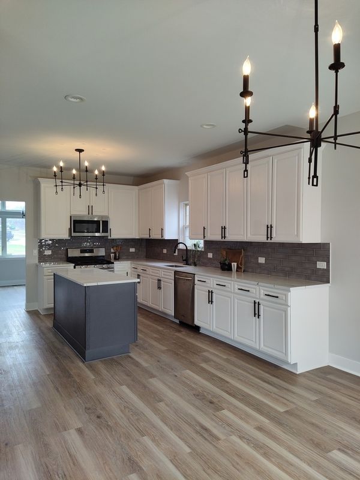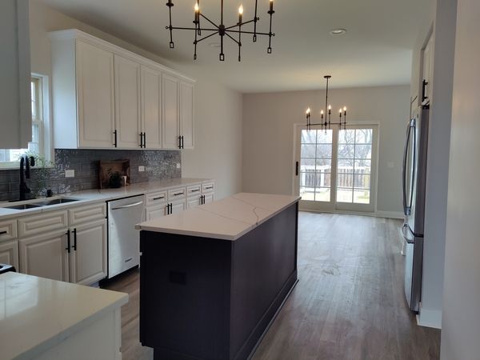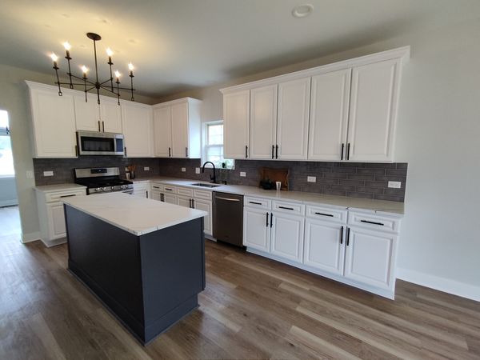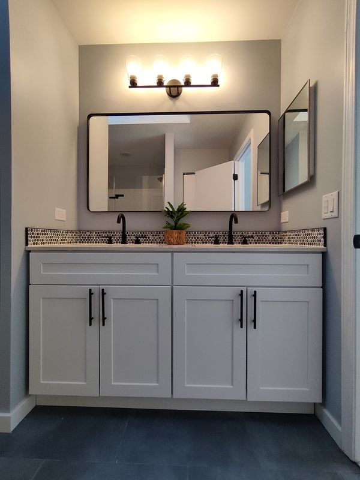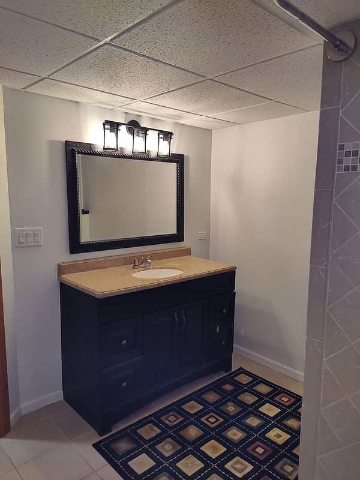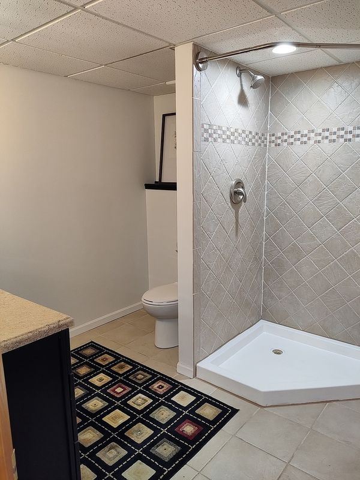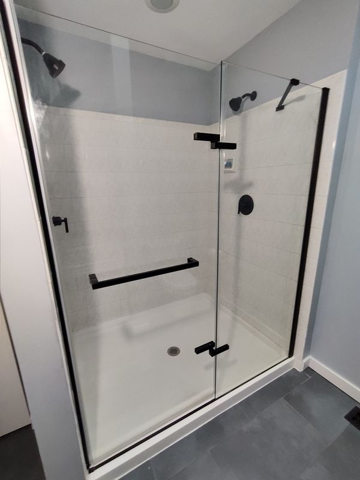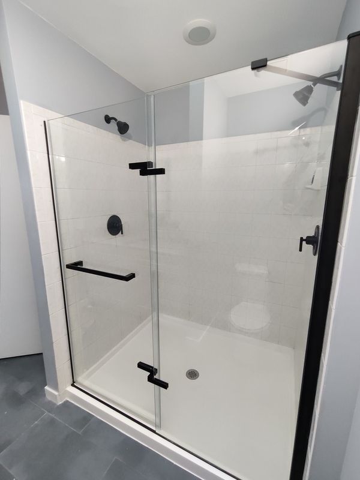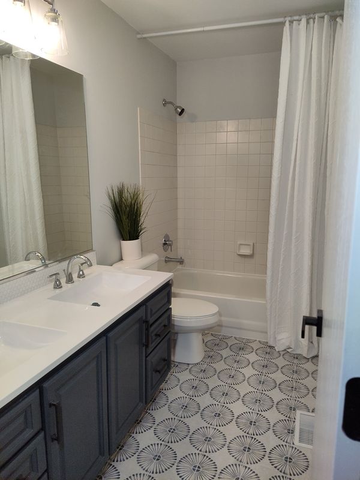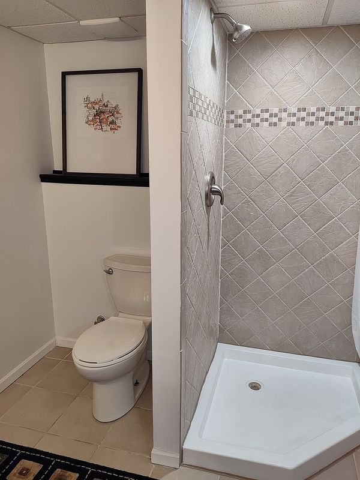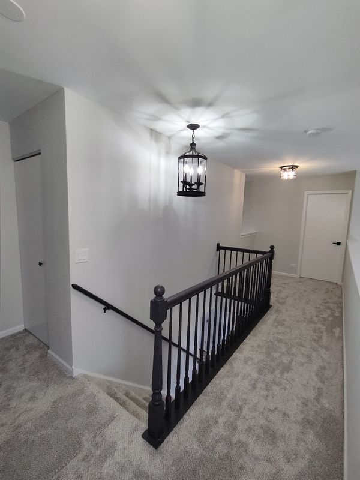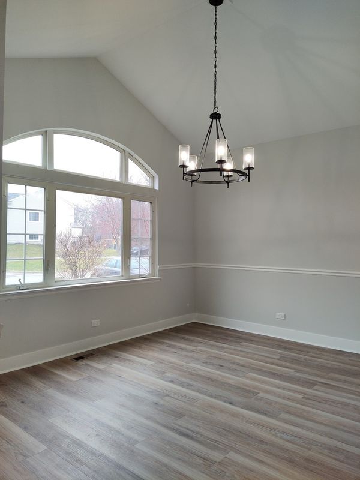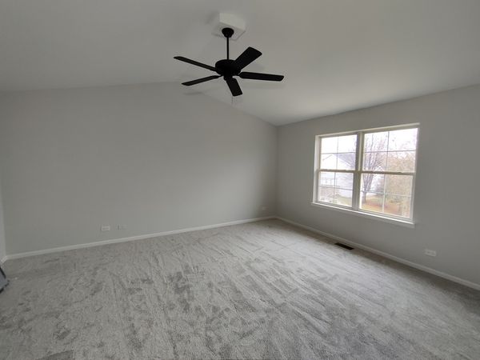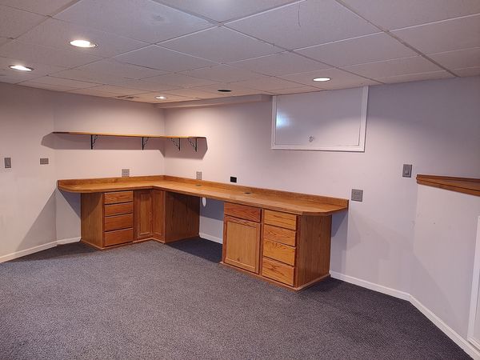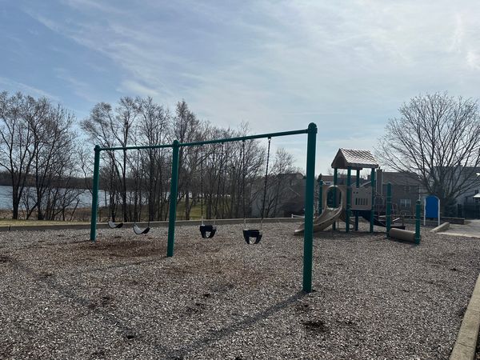441 N Crooked Lake Lane
Lindenhurst, IL
60046
About this home
Cul-De-Sac home in Sedgewood Cove of Crooked Lake Estates. Brick front Grand model home- the largest in the subdivision! Newly remodeled with new hardware and fresh paint throughout-light and bright! Welcoming floor plan features spacious room sizes, new LVP flooring, baseboards and carpet. Full finished walkout basement to paver patio and cedar sauna room with luxury hot tub installed, home office space and media room! Main level boasts cathedral ceilings, huge windows overlooking massive deck and wetlands. Main level powder room and large gallery kitchen with chef pantry and eating area. Counter tops and island showcase beautiful white quartz with smokey gray veining, stainless steel appliances. Over sized family room with 2-story ceiling and wood burning gas starter fire place with sliders lead to huge deck over looking beautiful nature preserve views. 4 bedrooms on upper level, primary bedroom features wetland views, cathedral ceiling, walk in closet and en suite bath with closet, dual shower head shower, new skylight, ceramic floor, double vanity. Large, newly painted three car garage, pet friendly fully fenced yard. This is resort like- Lake Life! Subdivision with water rights, beach, swim platform, walking trails, tennis court, playground!!!!
