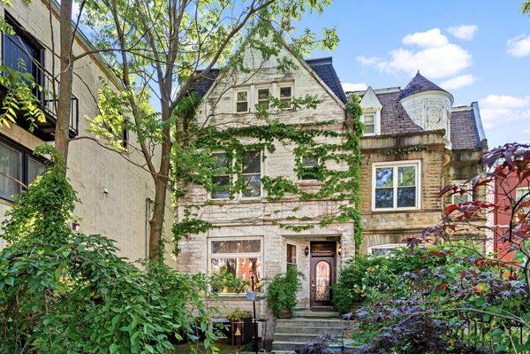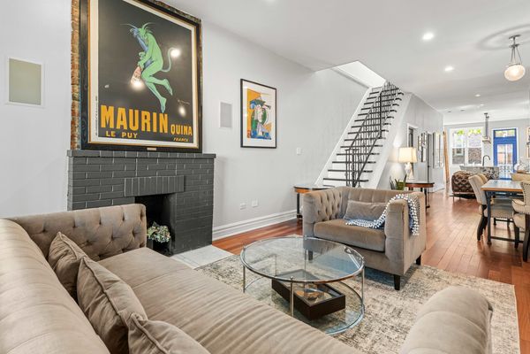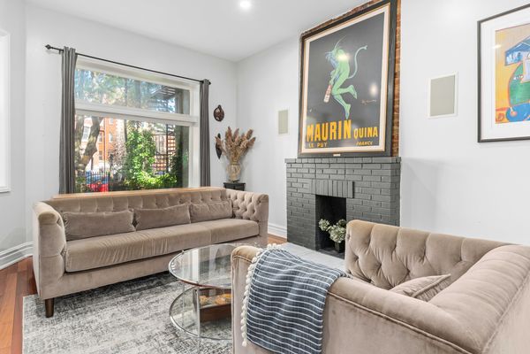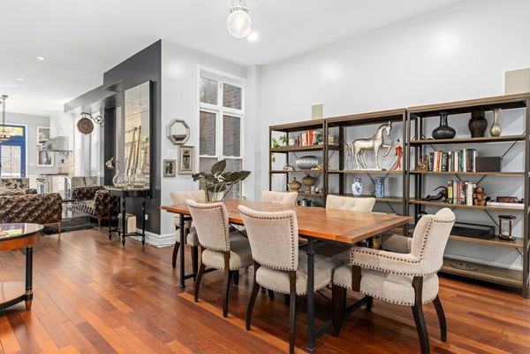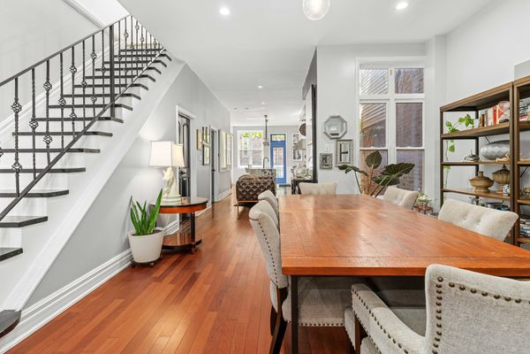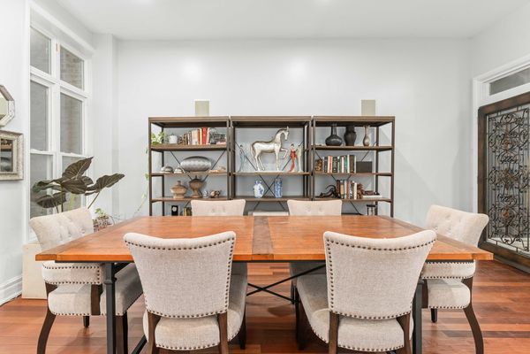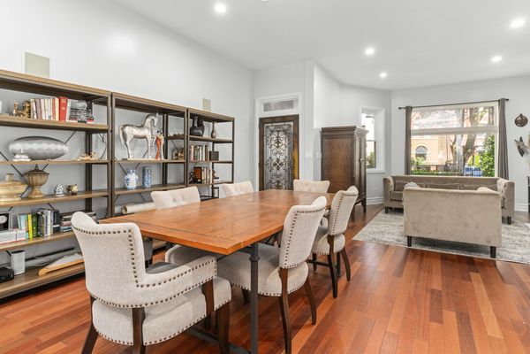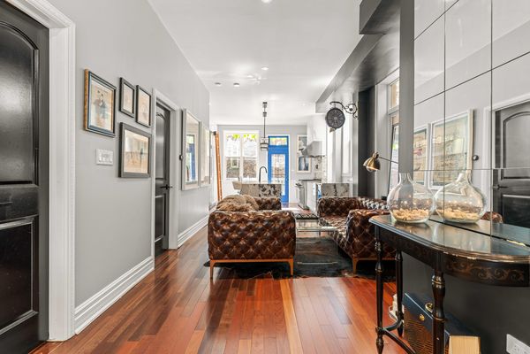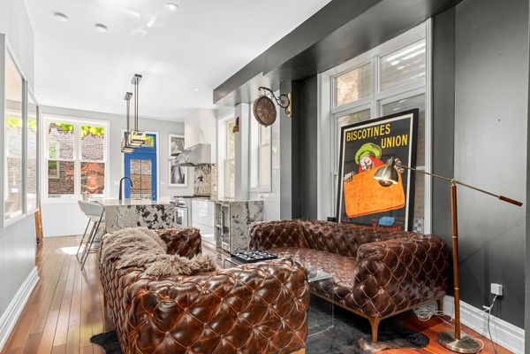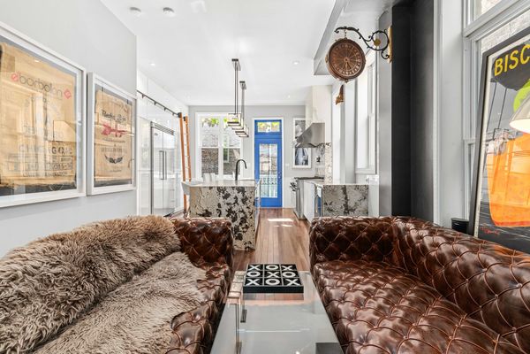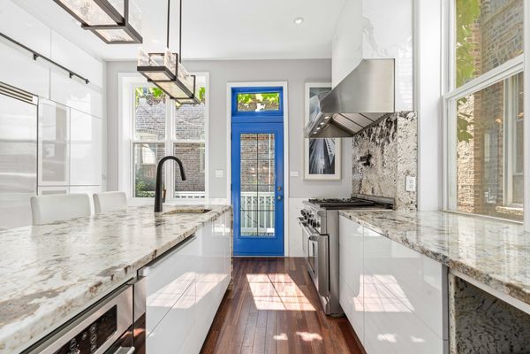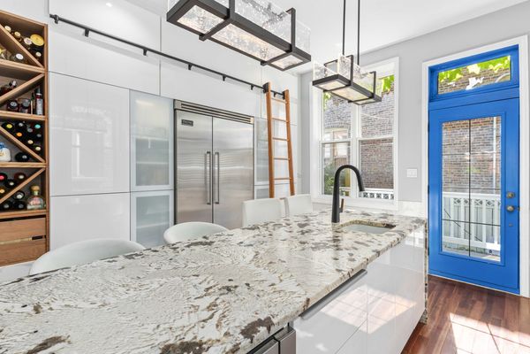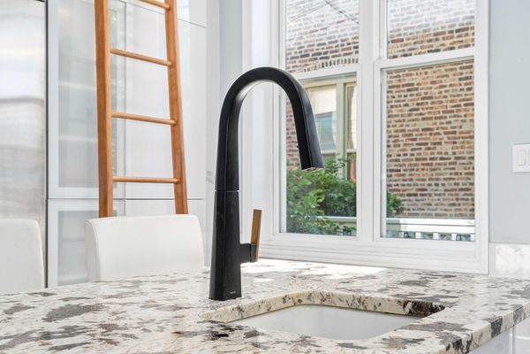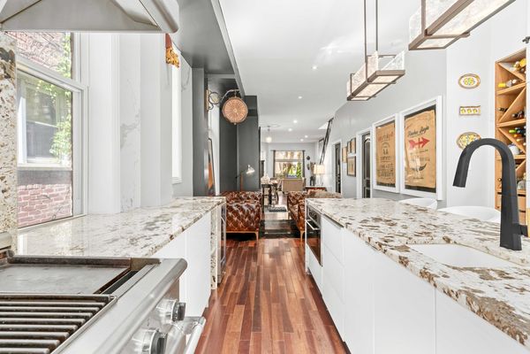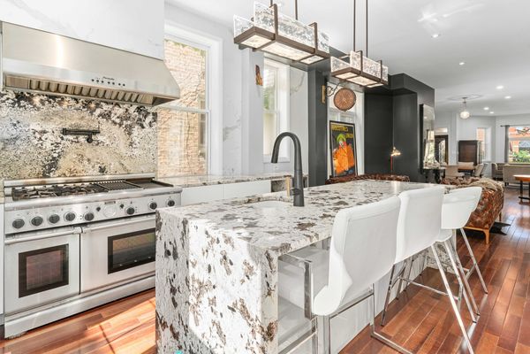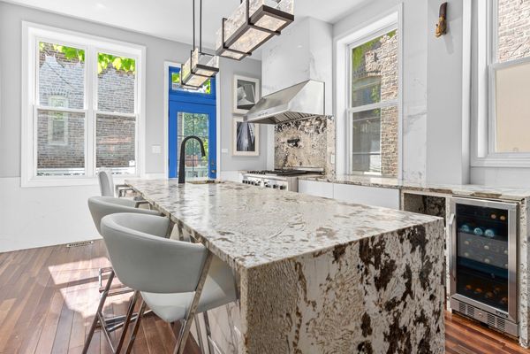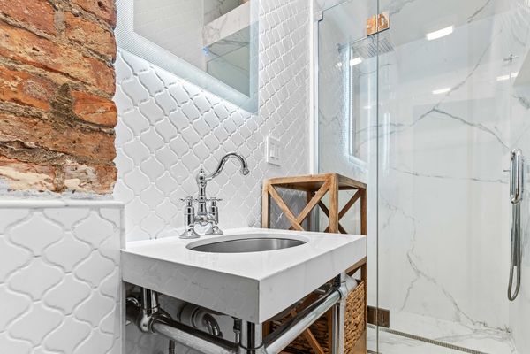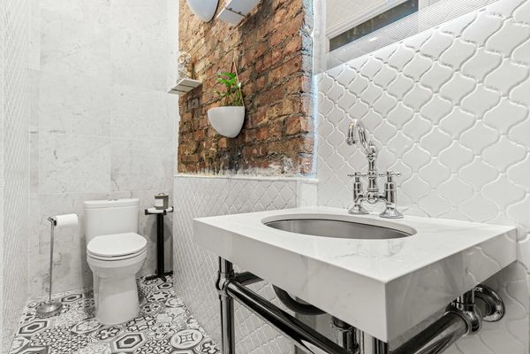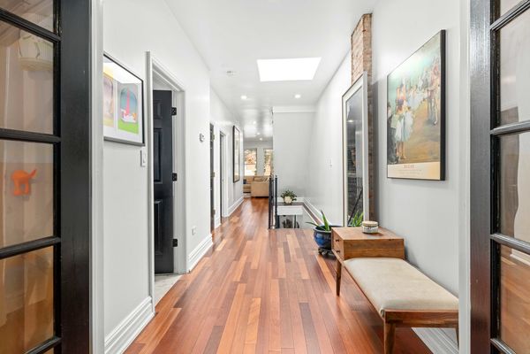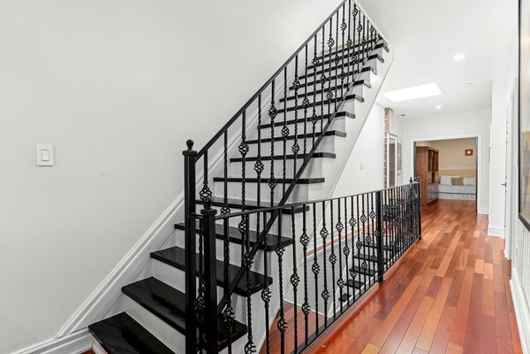4408 S Lake Park Avenue
Chicago, IL
60653
About this home
Discover this beautifully maintained 3-bedroom, 3-bathroom historical Chicago home, blending classic charm with modern finishes. The renovated kitchen (2021) includes stainless steel Viking and Thermador appliances, floor-to-ceiling cabinets with a rolling ladder, and a built-in wine fridge and rack. An abundance of natural light streams through a newly installed skylight reflecting onto the hardwood Brazilian cherry floors throughout. The home includes two AC units, two furnaces, a 75-gallon water heater, double-pane windows installed for enhanced noise cancellation, a high-end Sonance in-wall speaker system, and heated floors in the 2nd and 3rd-floor bathrooms. Located just blocks from the beach, this home is only steps away from the visually iconic 43rd Street bridge! Enjoy the convenience of a professionally landscaped front garden and newly installed deck and artificial turf in the private backyard which is great for hosting!
