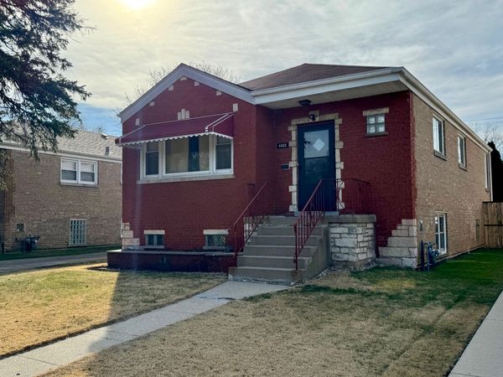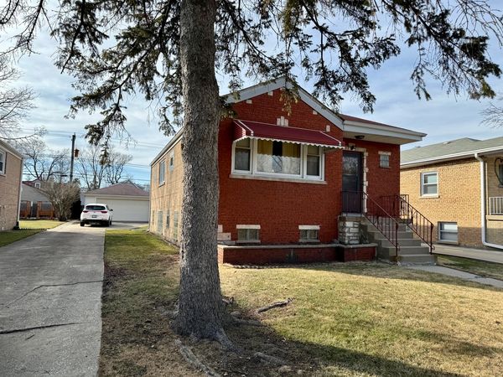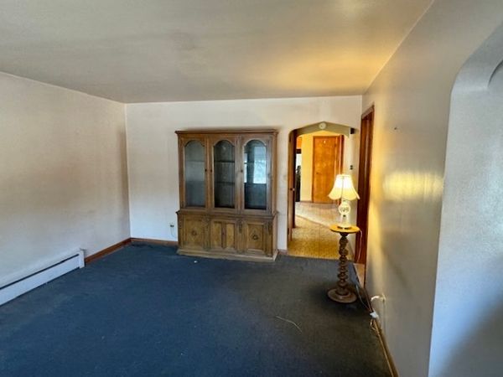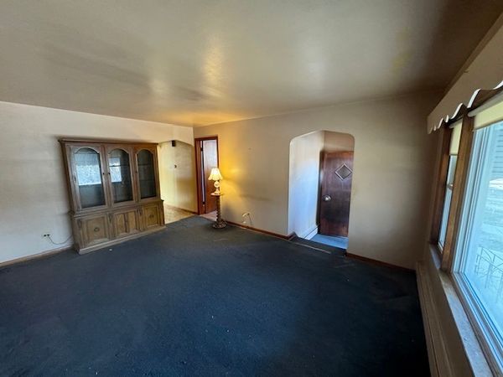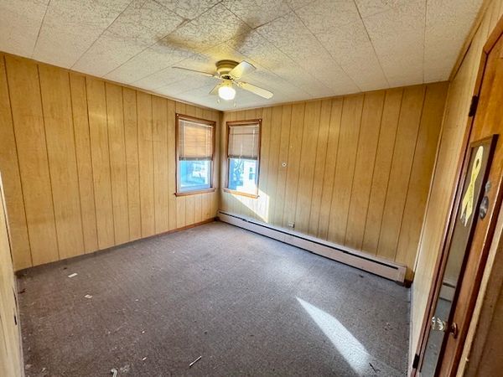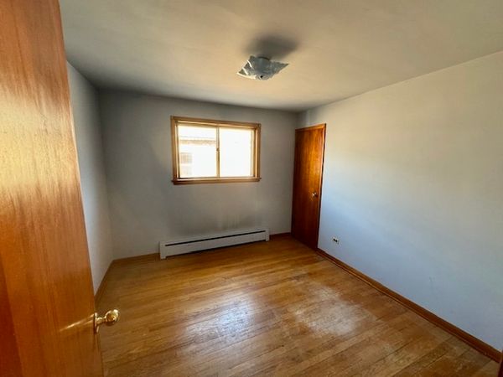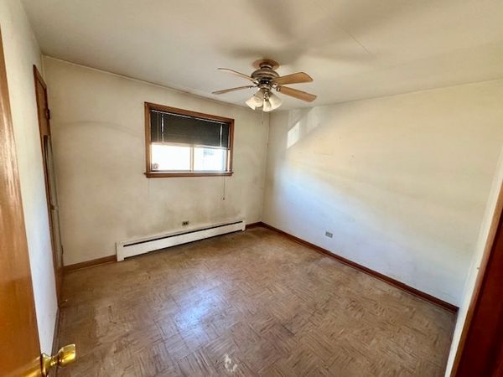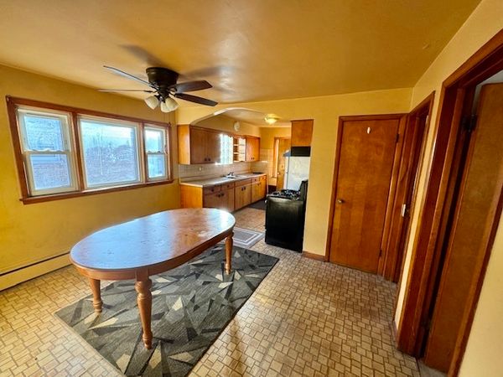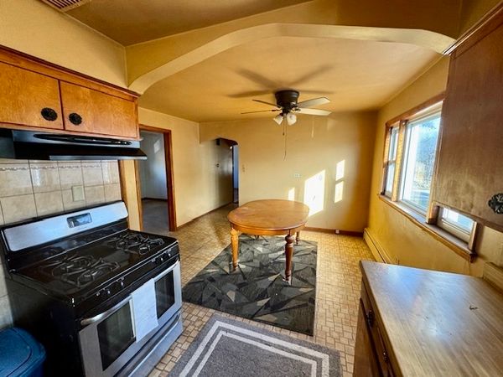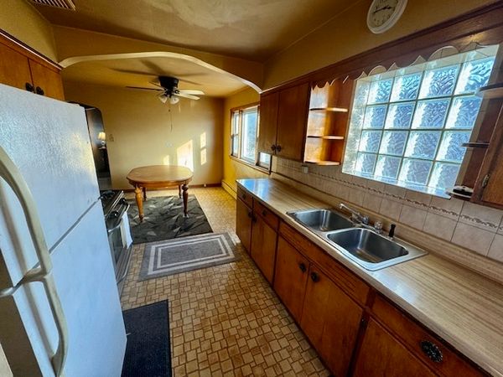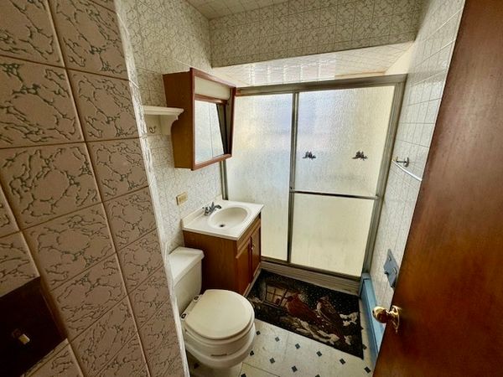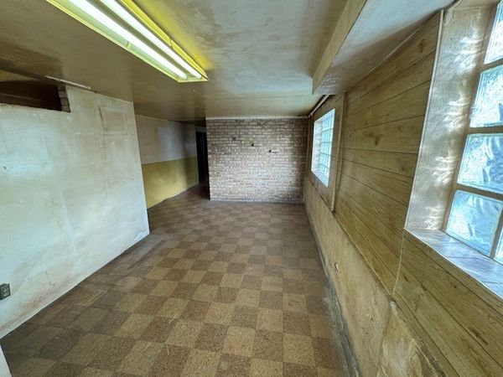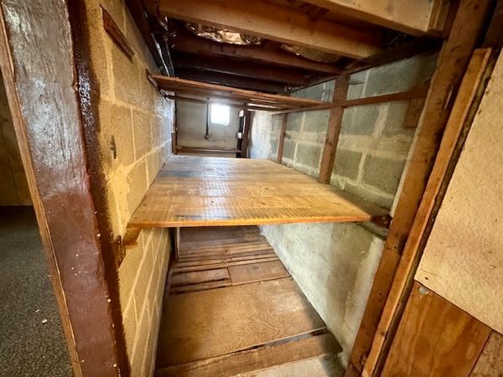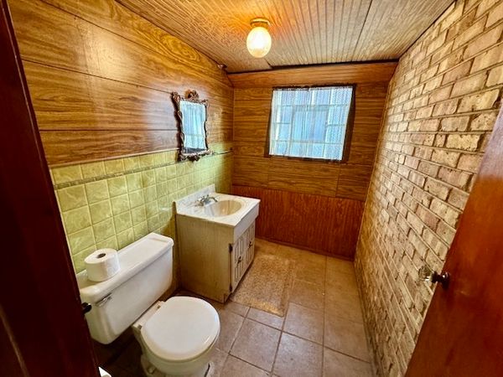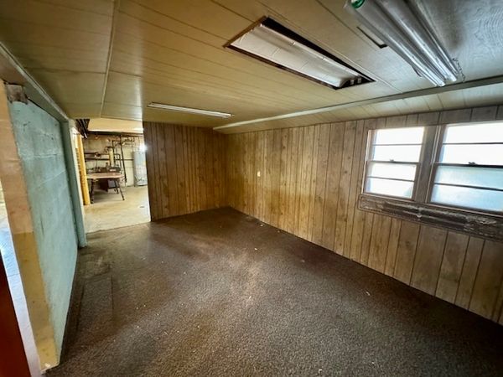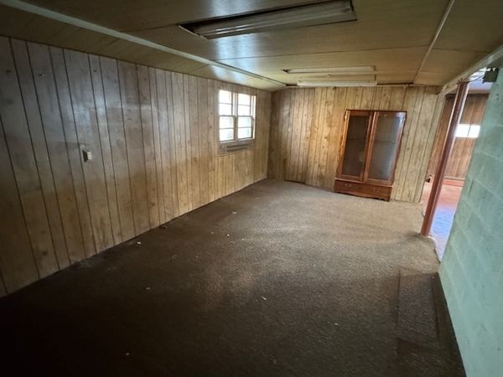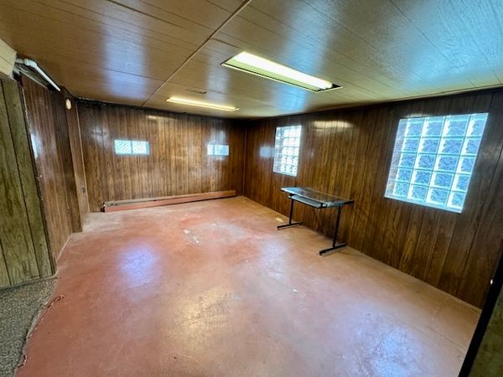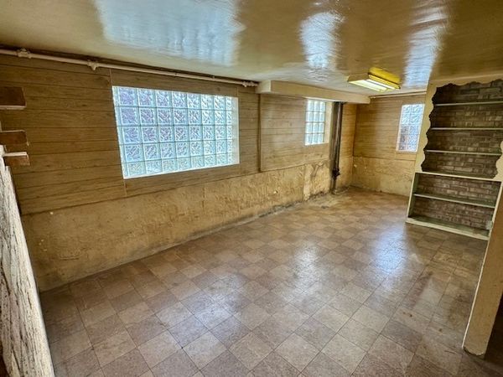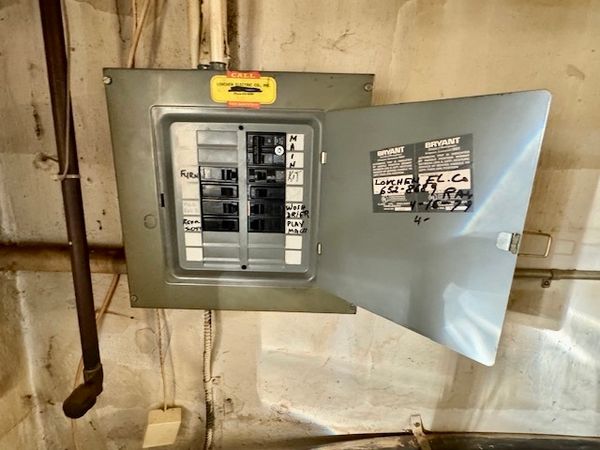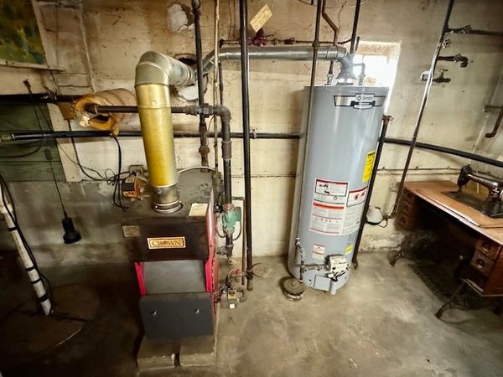4408 Oak Avenue
Lyons, IL
60534
About this home
Stunning location facing the forest preserve! Year round views of the very best flora & fauna this beautiful forest has to offer. Long time owner of this fine home is offering to the next owner who will love & cherish it just as much as they have. 3 br's on the main level, eat-in kitchen, full fin'd bsmt w/a super convenient 1/2 bath also. Side drive can accommodate 5-6 cars PLUS a 2-1/2 car garage also. Super cool covered rear porch allows you to enjoy the lovely back yard in comfort. Walking /jogging /cycling path across the street directly in front of your new front door. There is even a canoe launch onto the Des Plaines river right at the end of the block. You will swear your in the middle of the deep woods surrounded by deer, all the while your only minutes away from I55, Jewel, MacNeil hospital, Metra, Costco & even a Starbucks! Nature lovers paradise. Opportunities to own a home with this view don't come or stay around very often. Make your appt today.
