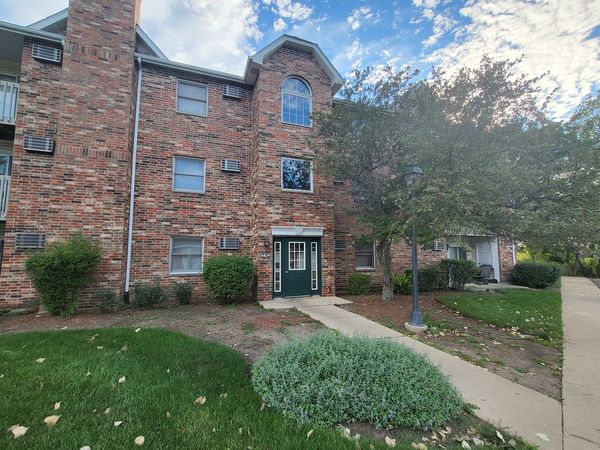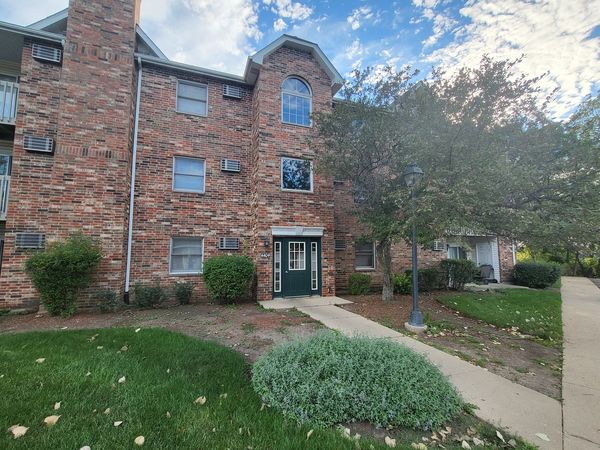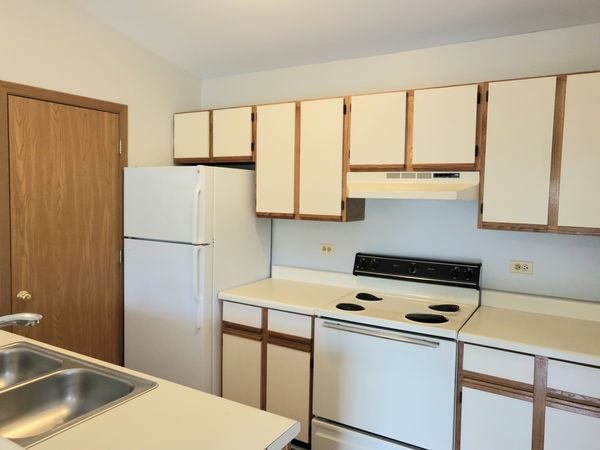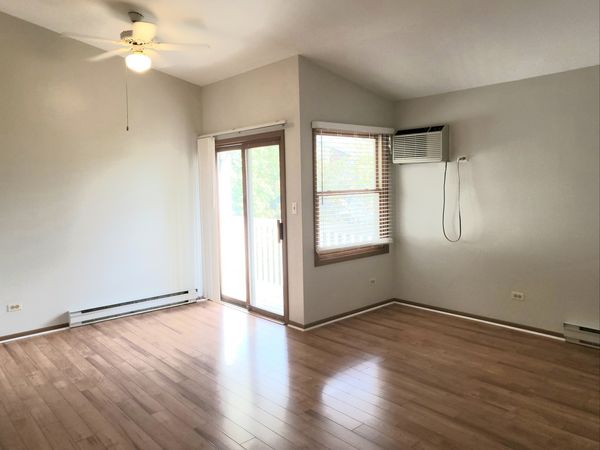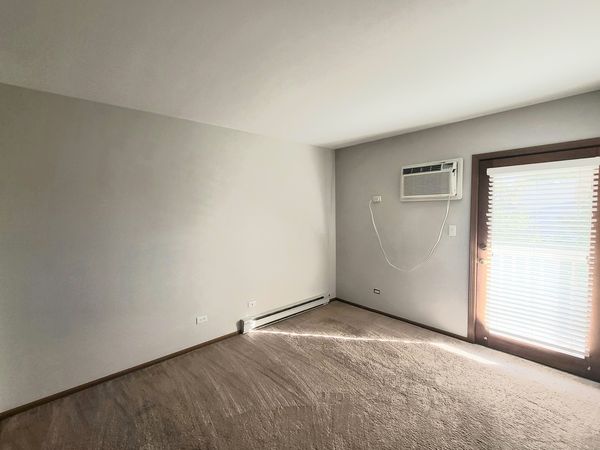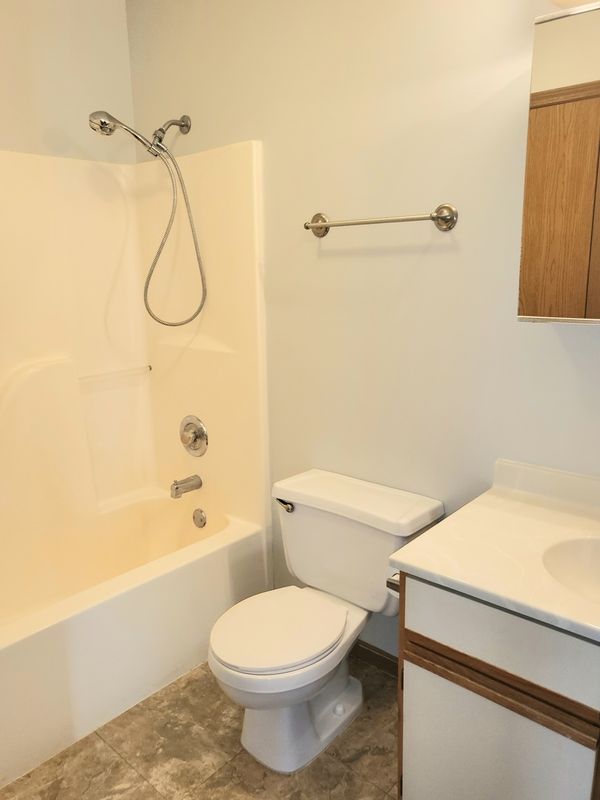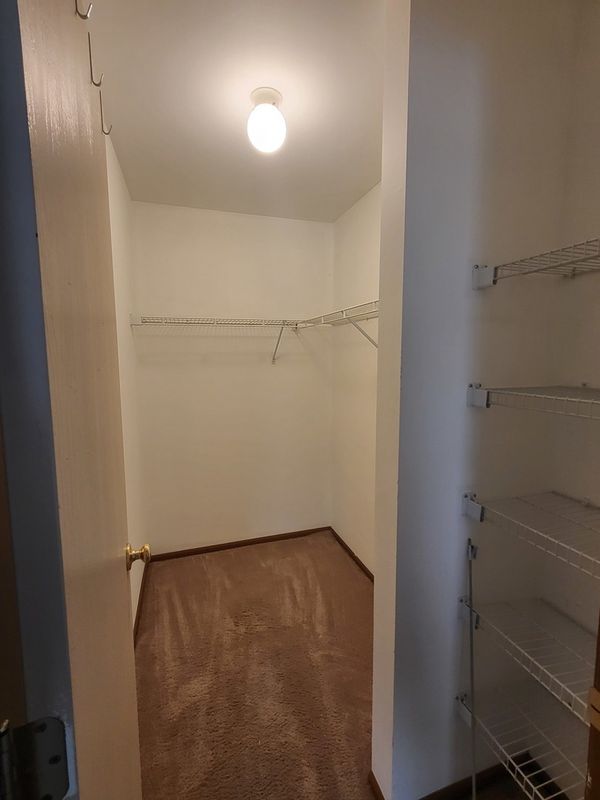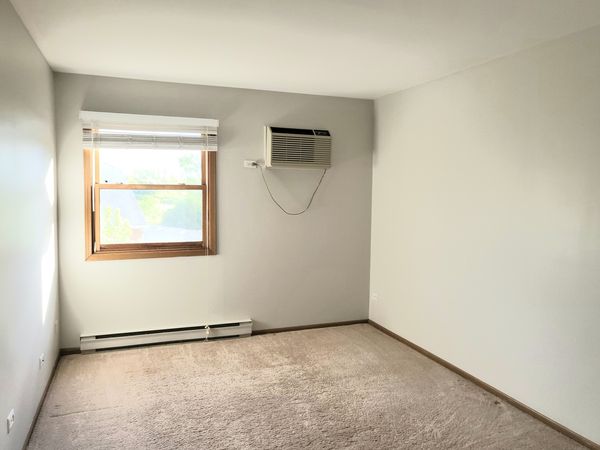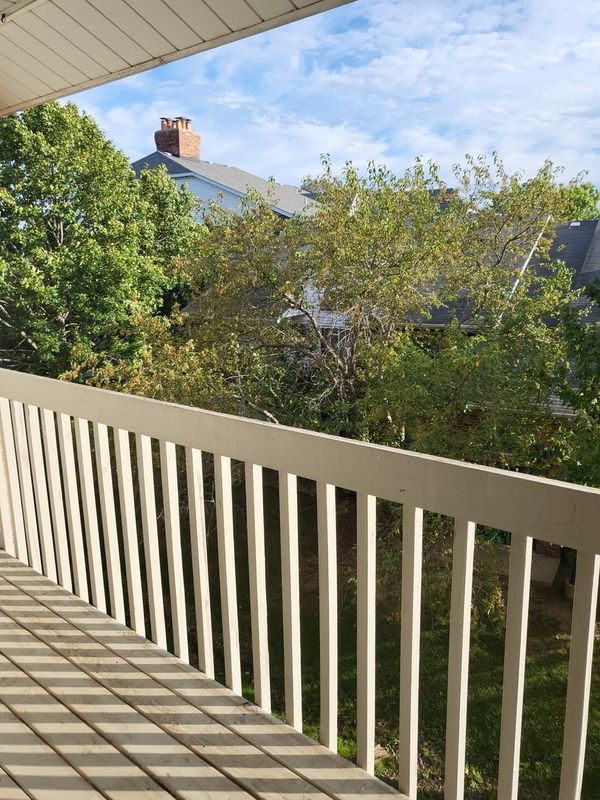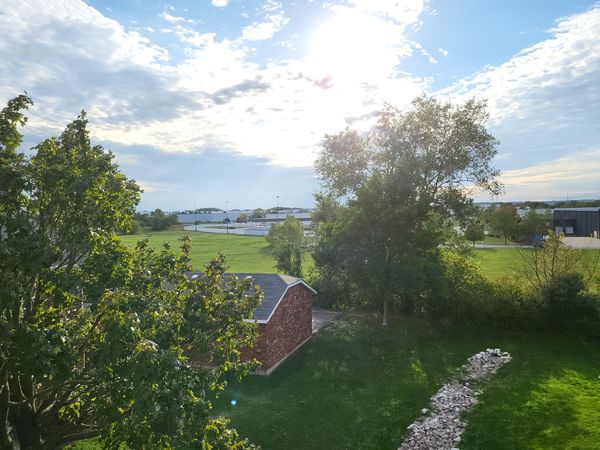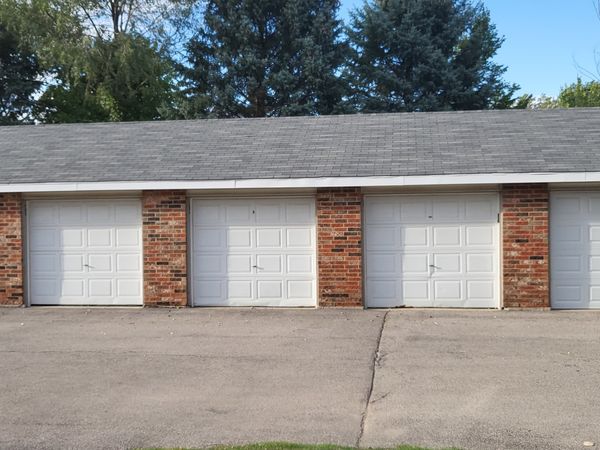4404 W Shamrock Lane Unit 3B
McHenry, IL
60050
About this home
Take a look at this spacious Irish Prairie Condo! Two bedrooms, and two full baths separated by a large living room/dining room combination with vaulted ceilings. Laminate hardwood floors in living areas, large walk-in closets, and a full-size washer & dryer in the unit. Fully applianced kitchen with breakfast bar too! The bath was recently updated with a new vanity and shower surround. Slider to a private balcony overlooking an open area! New flooring to be installed in bedrooms. Garage parking- space 138. Enjoy tennis, volleyball, basketball, and a beautiful park. Pool and fitness center are available for a small monthly fee (contact Irish Prairie for details). Close to shopping, hosipital and Metra, this is a great location! Pets are considered individually and only with good credit and rental history. $200 move-in and move-out fee charged by Irish Prairie on all rentals. Credit and background check on all applicants over 18 years old. Copy of ID, 2 Pay stubs, and employment verification required.
