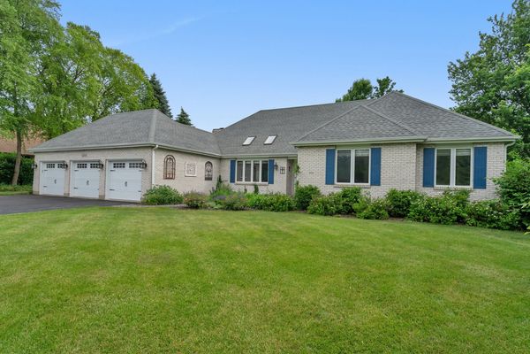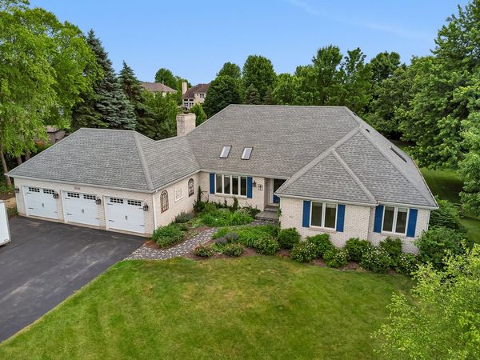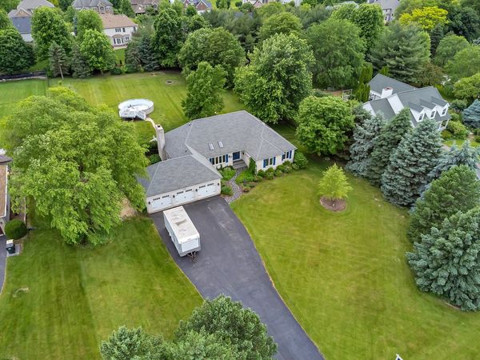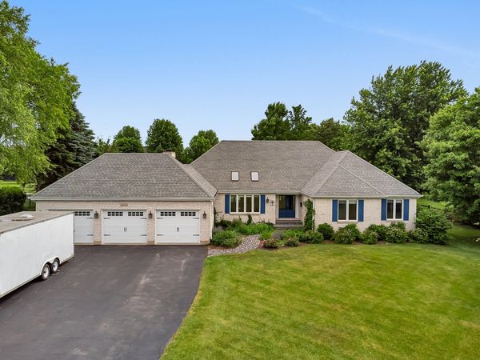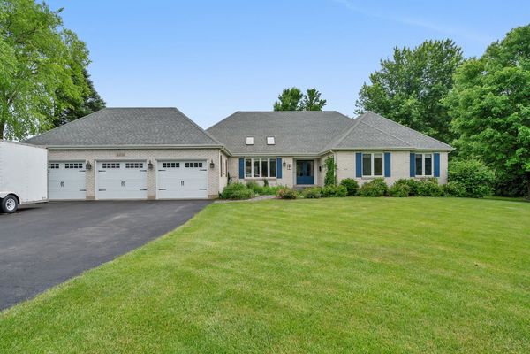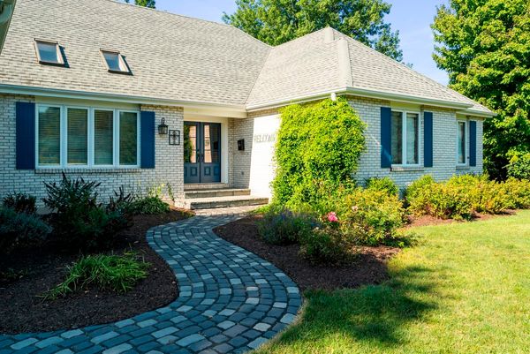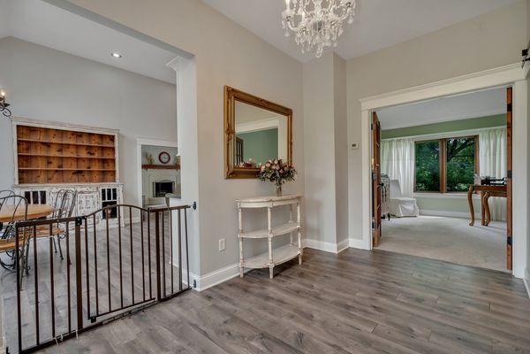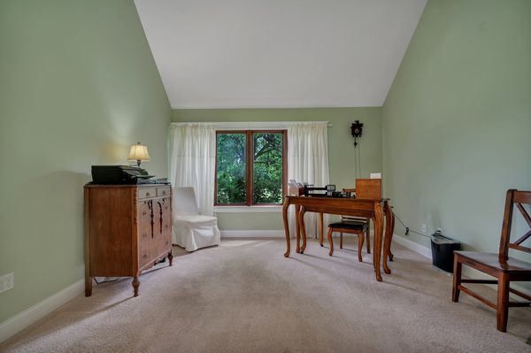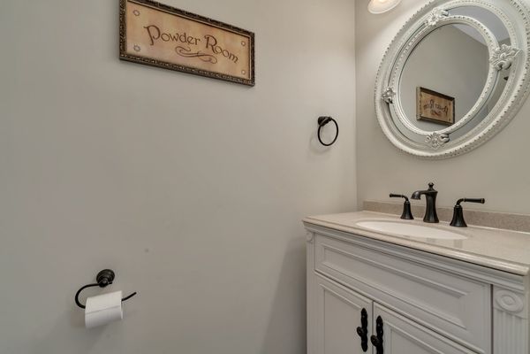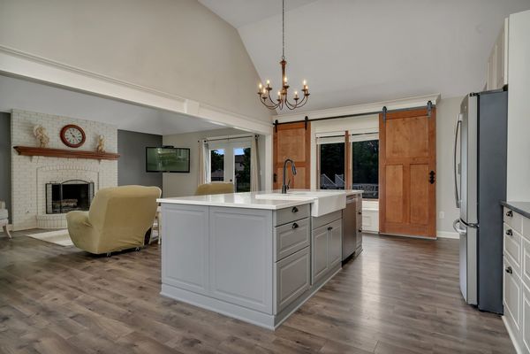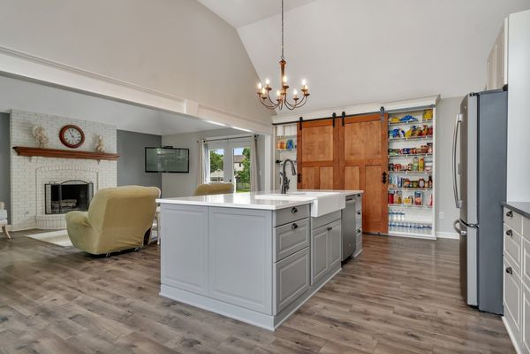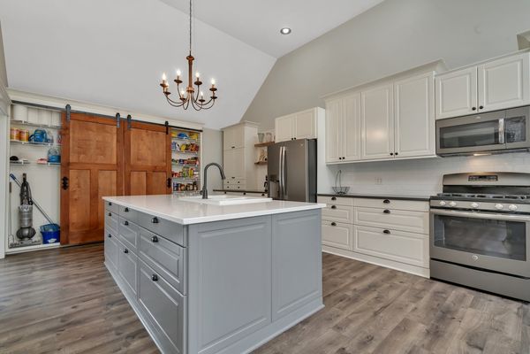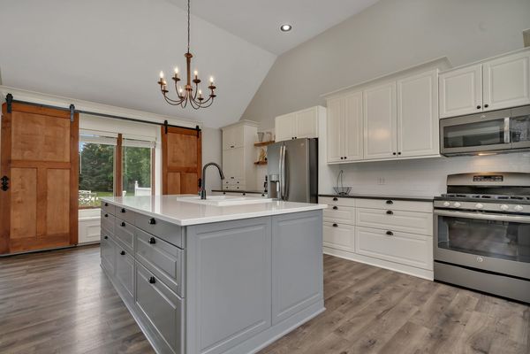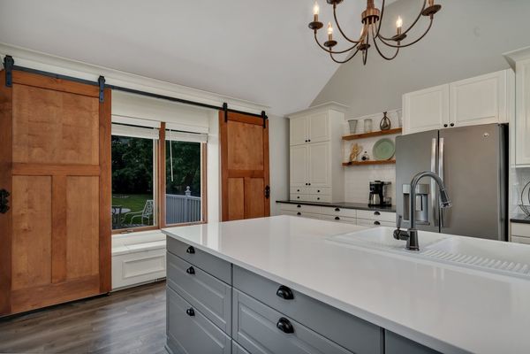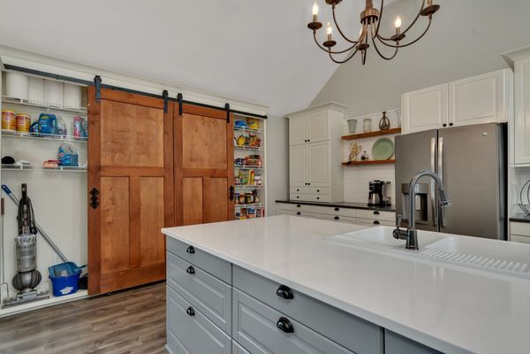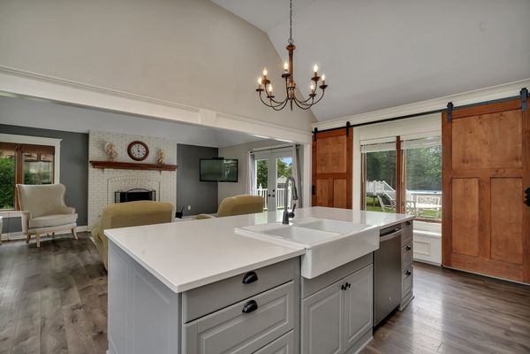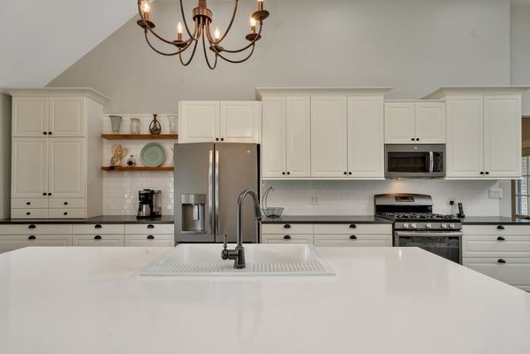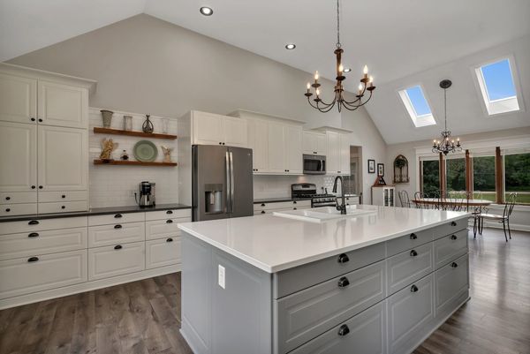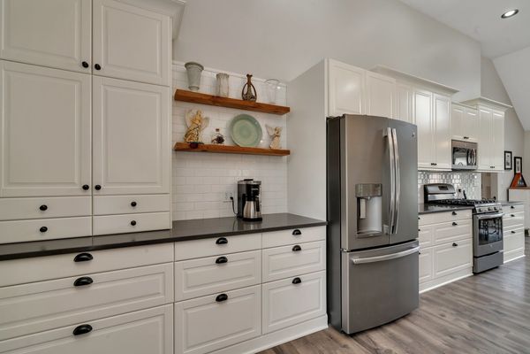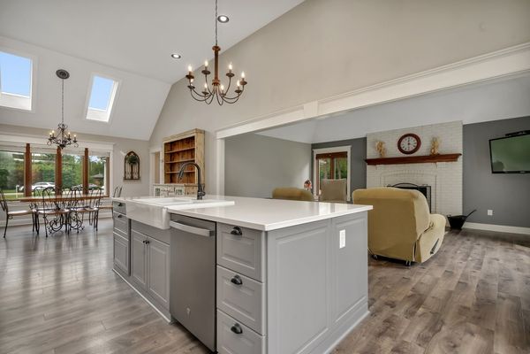4404 Tuma Road
Yorkville, IL
60560
About this home
This updated all brick ranch sitting on over 1 acre allows you to downsize without feeling like you are giving up space. The open concept floor plan allows for ease of family gatherings in the expansive kitchen family room. The updated kitchen has a vaulted ceiling and an abundance of cabinets and counter space. The island is over 8 feet long!! The large kitchen window with back yard views is framed by barn doors, hiding pantry closet storage, such a unique idea. Bring the biggest farmhouse table as it will fit beautifully in the breakfast room with its 12' ceilings and skylights allowing for a sun-filled room. The family room has a wood burning fireplace and double doors to the back deck. French doors take you into the den/office with vaulted ceiling and a wall of windows facing the back of the home. It's not just a laundry room, it's a drop everything room in a 12x10 space with closet, access to the 3-car garage, and a service door to the side yard with grilling space. Making your way to the three bedrooms you will notice the built-in linen storage with glass doors. Bedroom 3 has a deep wall closet and bedroom 2 has a walk-in closet and build in shelving and cabinet. Both rooms have new carpet and share a hall bathroom with a tub/shower combination. The master has seen so much transformation! A double tray ceiling brings volume to the space. A pocket door takes you to the master bath with vault ceiling and more skylights for natural light, double sinks with cabinet tower, beautifully tiled shower and free-standing soak tub. The walk-in closet rounds out this suite. Experience outdoor living in the rambling back yard and deck with storage shed. The unfinished basement adds another 1166 square feet to possible living space that works for your lifestyle. The new/newer lists start with all Hurd windows, Furnace and Central Air, Water heater and water softener are all 4 years old. The well has a new lower set pump. Washer and Dryer are new 2023. Please note that the pool needs replacing and is conveyed in AS IS condition.
