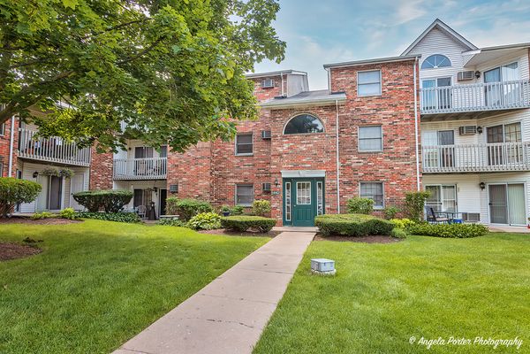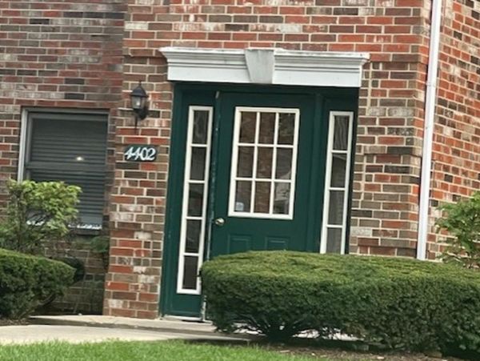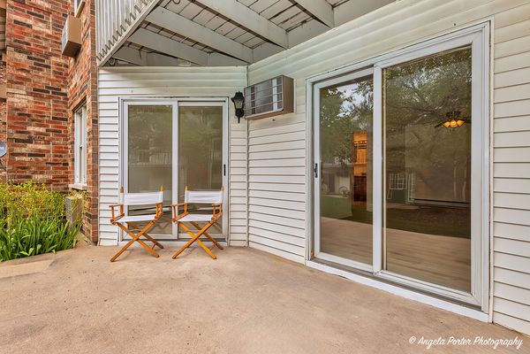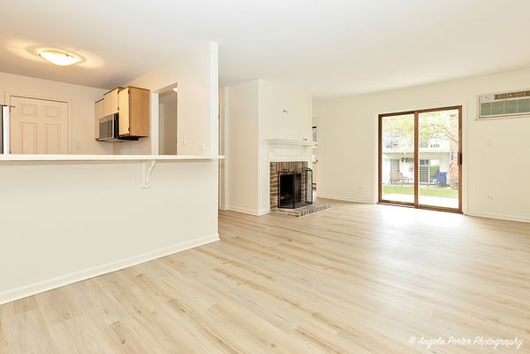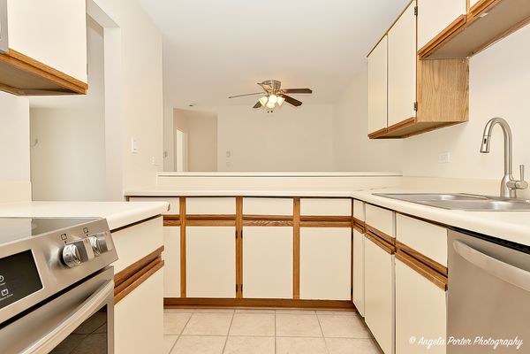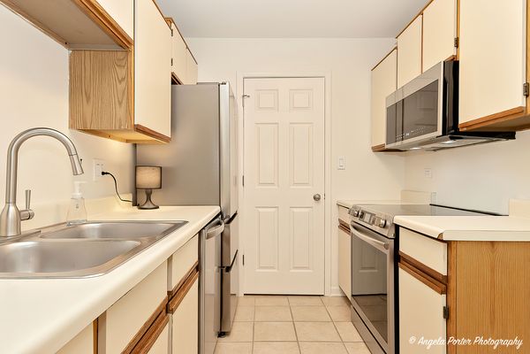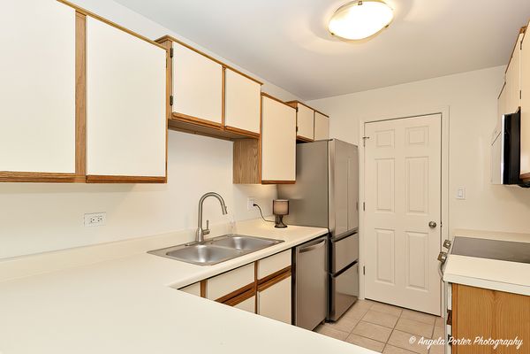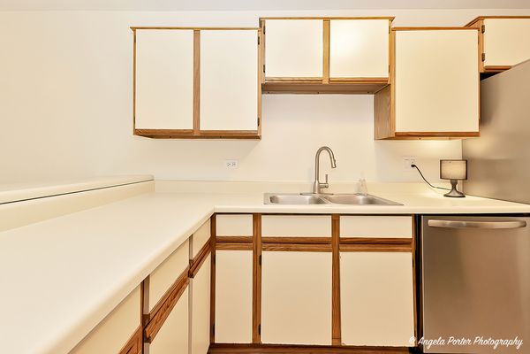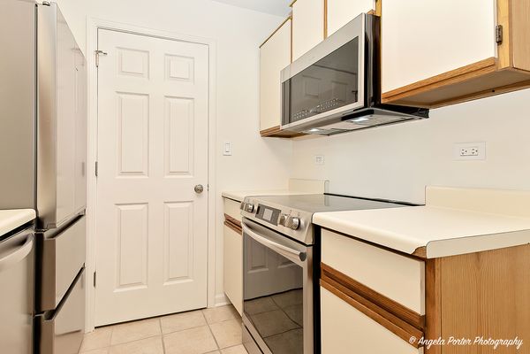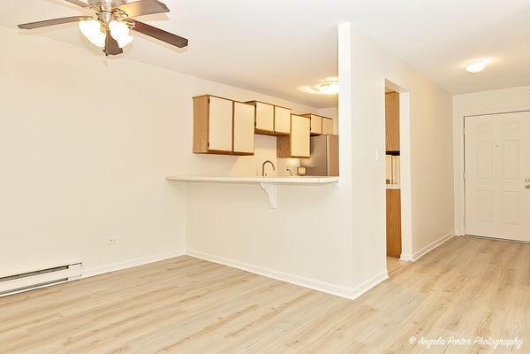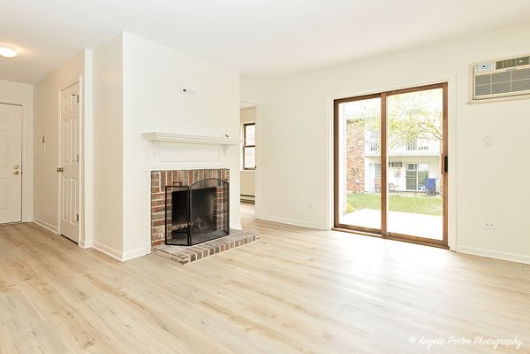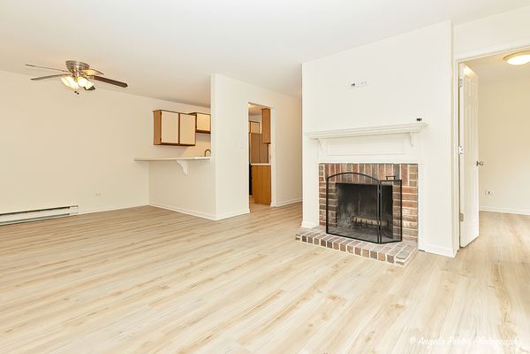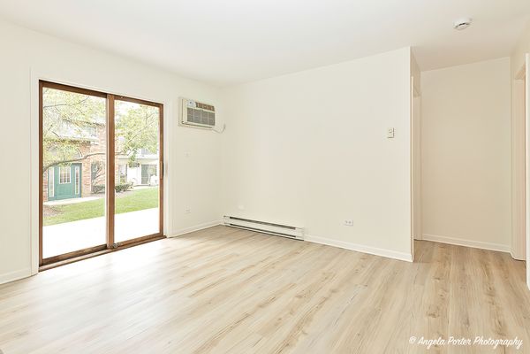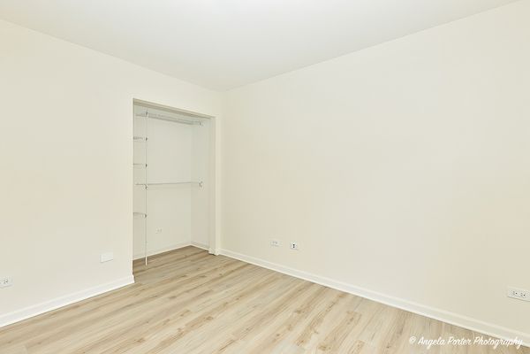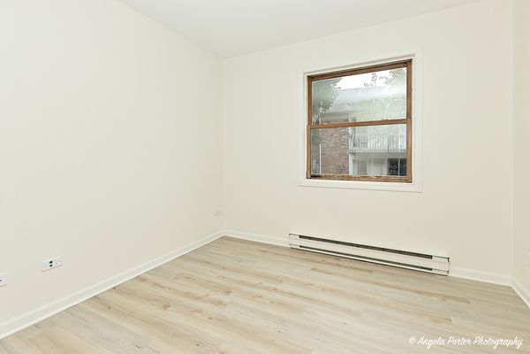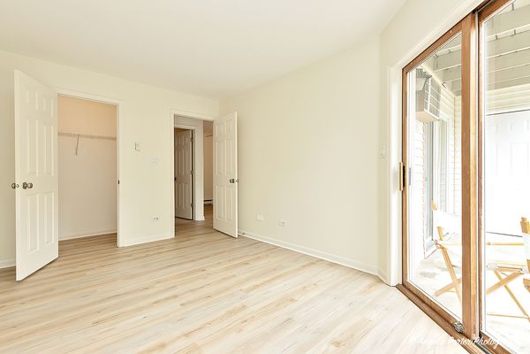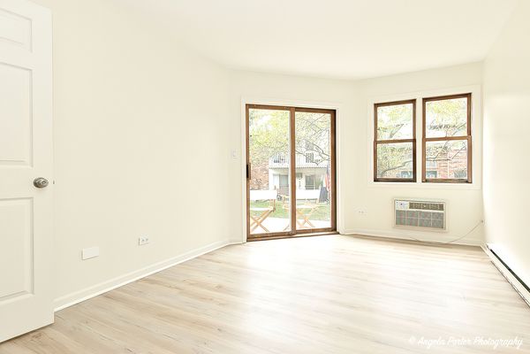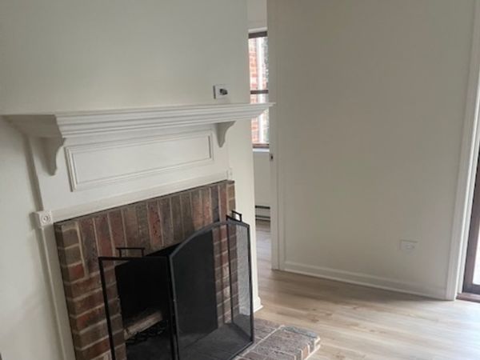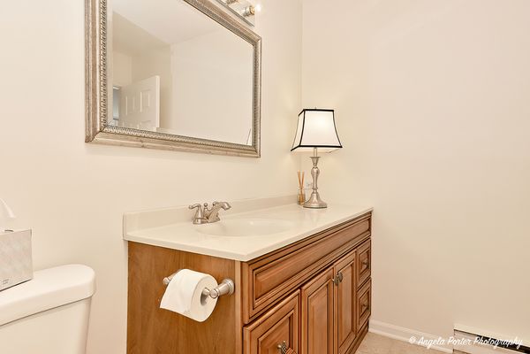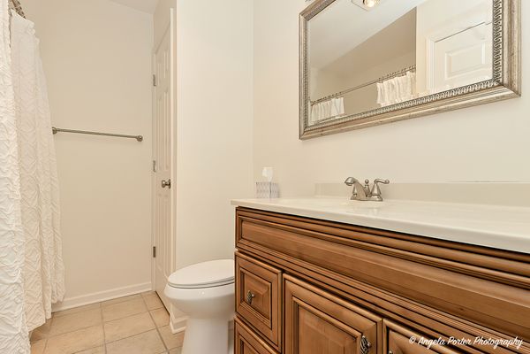4402 Shamrock Lane Unit 1C
McHenry, IL
60050
About this home
Discover a rare gem in McHenry with this newly listed first-floor condo. This freshly remodeled two-bedroom, one-bathroom residence is a testament to modern living. Step inside to find a harmonious blend of comfort and style featuring brand-new luxury vinyl plank flooring that flows seamlessly throughout the space. The heart of this home is the kitchen, boasting new appliances that will inspire your culinary adventures. For added convenience, a brand new full-size LG washer and dryer await, making laundry day a breeze. Cozy up by the wood-burning fireplace on chilly evenings, adding a touch of warmth and charm to your living space. Outdoor enthusiasts will appreciate the ample outdoor space, perfect for relaxation or entertaining. The property also offers the luxury of a garage, ensuring your vehicle stays protected year-round. The garage is conveniently located right outside your front door. A new hot water heater guarantees comfort and efficiency. Located in a prime area, this condo is just a stone's throw from the hospital, combining convenience with tranquility. With its recent makeover, including a fresh coat of paint, this rarely available unit is ready to welcome its new owner. Don't miss the opportunity to make this delightful condo your home sweet home. LOCATION, LOCATION, LOCATION This CONDO is located in the rear of the complex and more important the garage is located immediately in front of the entry to the building, so you have the shortest distance to walk in the rain or snow. Also, you will never hear a car door slam, engine start or garage door open/close. Your unit is on the interior side of the building providing a great view and peace and quiet. Please note that this SPOTLESS home is being sold AS-IS.
