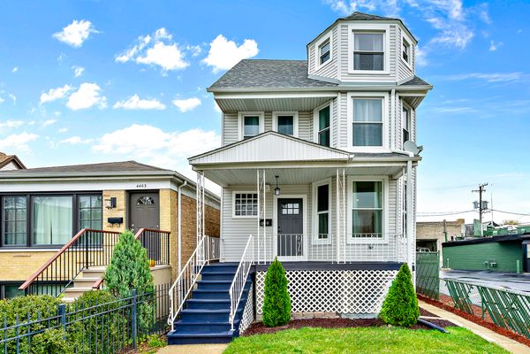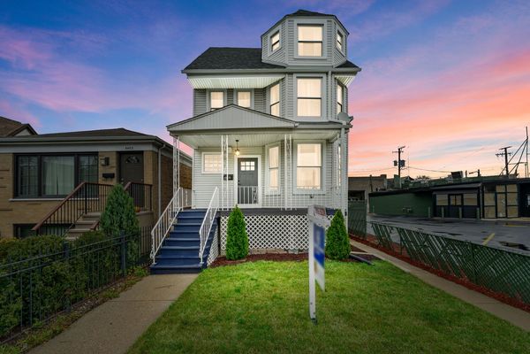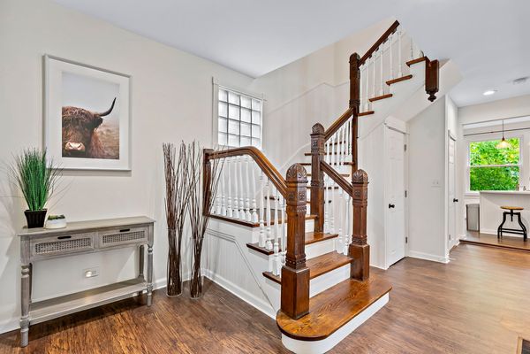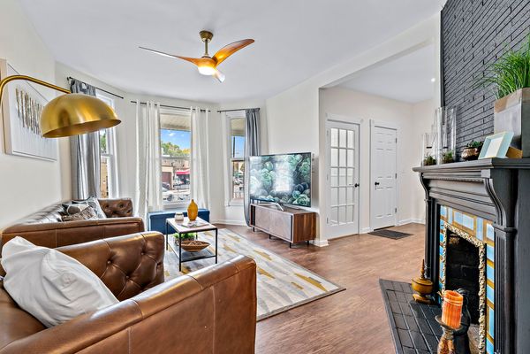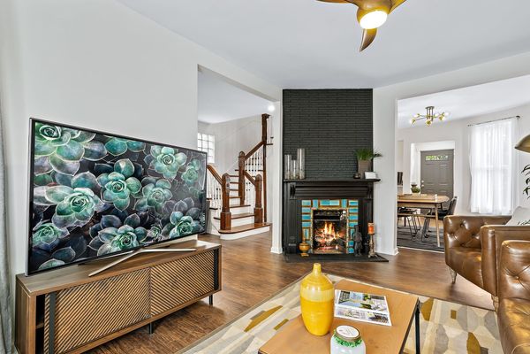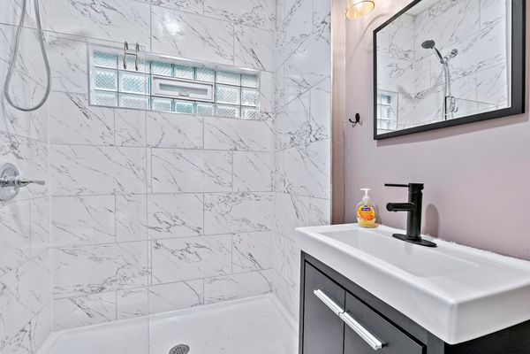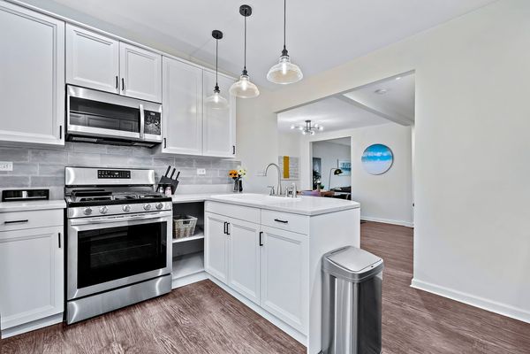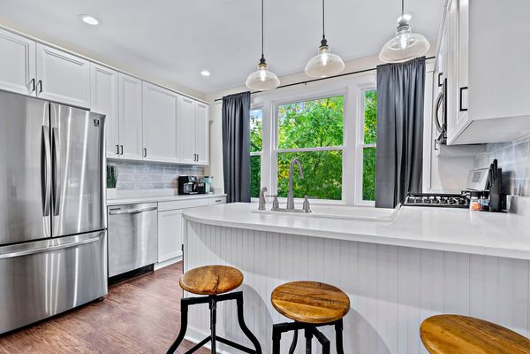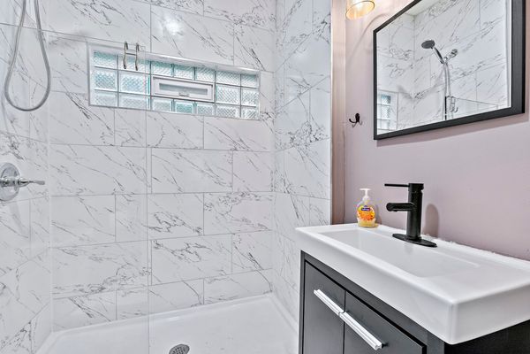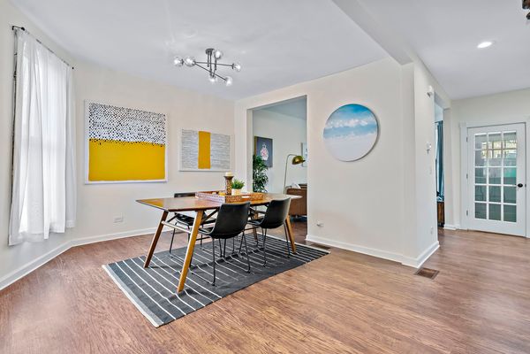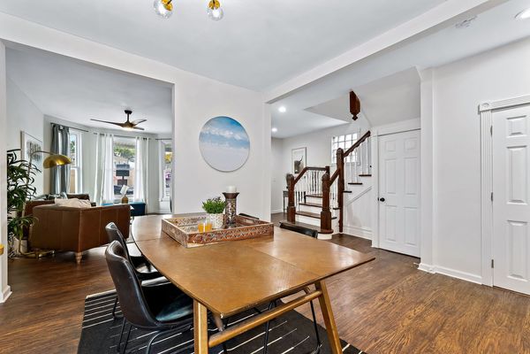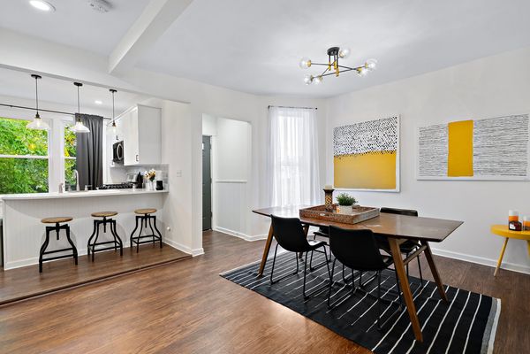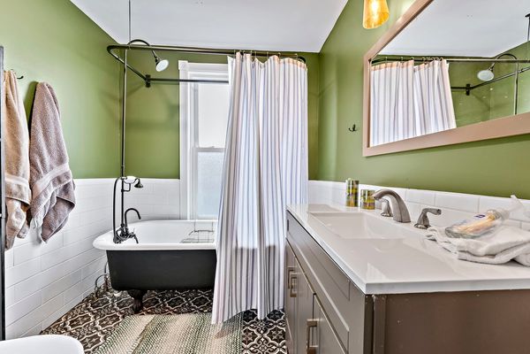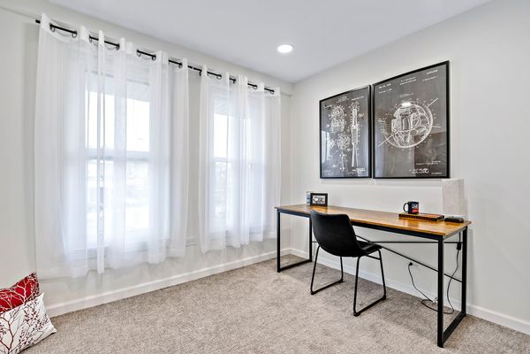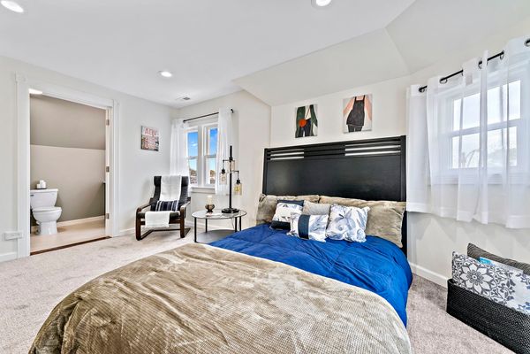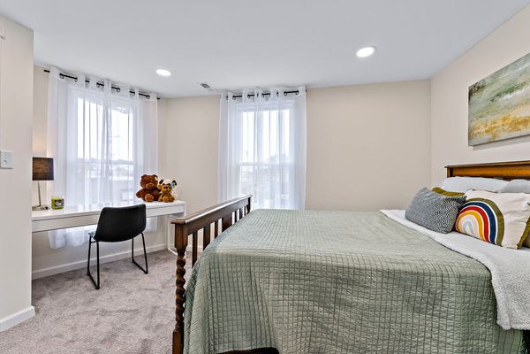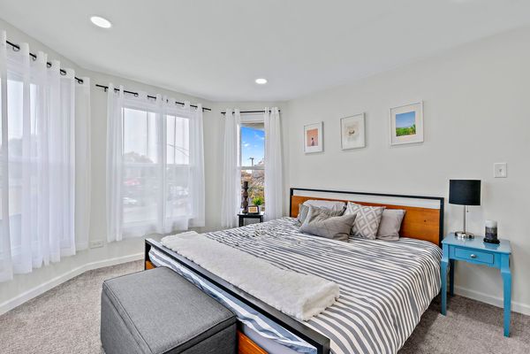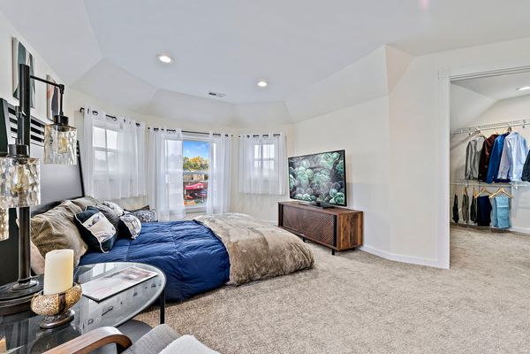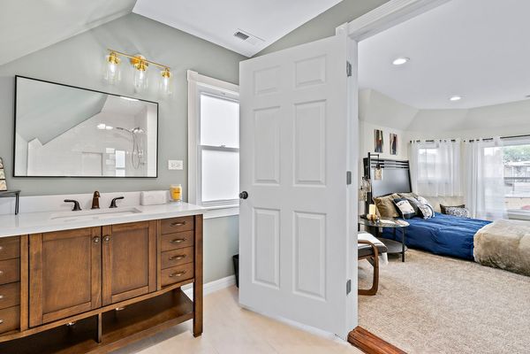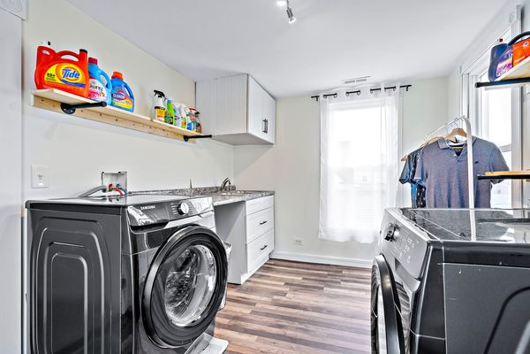4401 N Keokuk Avenue
Chicago, IL
60630
About this home
Natural light abounds in this beautifully-remodeled Victorian in the desirable Old Irving Park/Mayfair neighborhood! Enjoy this mix of modern and vintage, boasting all new modern finishes with a little of the Victorian charm remaining such as the grand, 2-story foyer with ornate oak rail staircase, the quaint and cozy living room with a vintage teal corner deco fireplace. First floor features gracious foyer with French door, walk-in closet, all new vinyl wood flooring; bright and open, Carrera marble kitchen with big picture window, breakfast bar and stainless steel appliances opening to the spacious, separate dining room; second floor features remodeled bath with clawfoot tub, three true bedrooms and generous laundry room with folding counter, sink, shelving and ample cabinetry; 3rd floor boasts sunny, spacious master suite with new, tiled double shower with glass door, tile flooring and expansive walk-in closet! Unfinished, tall, dry basement with drain tile system, work bench, storage and extra space for man cave, arts/crafts or storage galore! New zoned HVAC, tear off roof, mostly new windows, plumbing, electric, full drain tile system with sump pump, and water heater. Fabulous, very accessible Old Irving/Mayfair location! Walking distance to Blue Line and Metra, and easy access to expressway in any direction, blocks to schools, shops (Target), health club, Gompers Park with tennis courts, pool, forest preserve, walking/biking trails, basketball courts, softball fields, soccer, within 5 min drive, and great diversity of restaurants, cafes, nightlife, and so much more! GARAGE SOLD AS IS. Don't miss!
