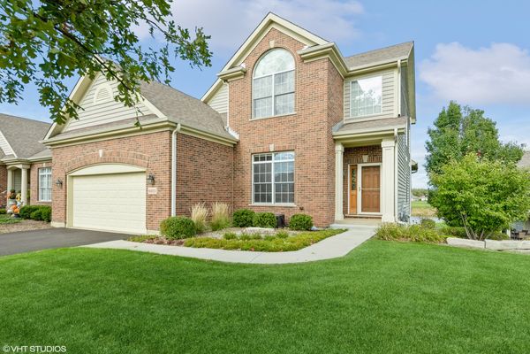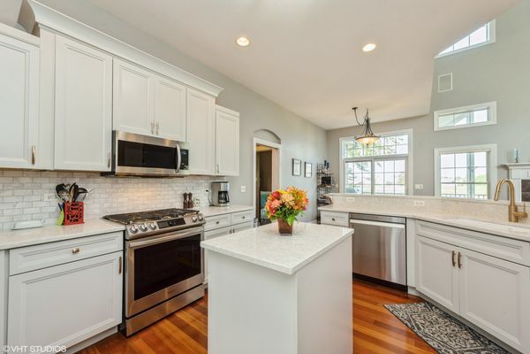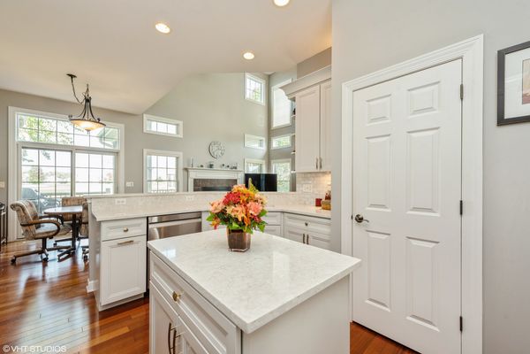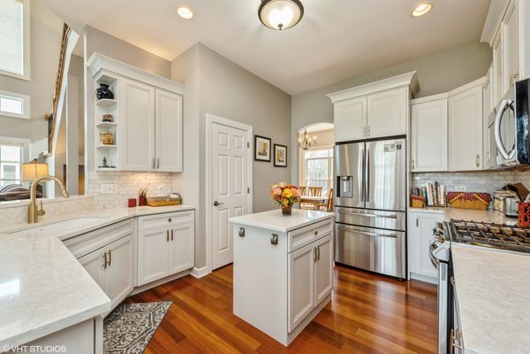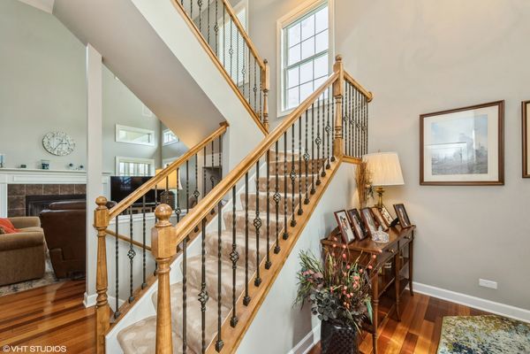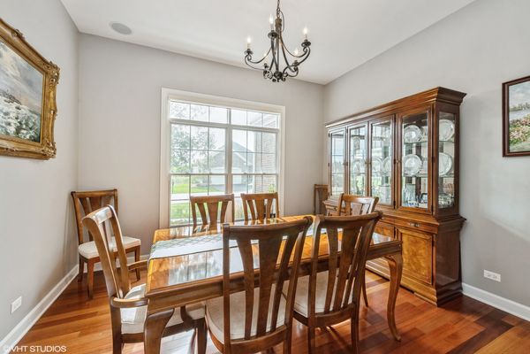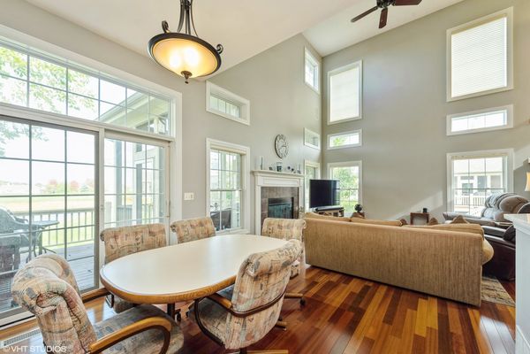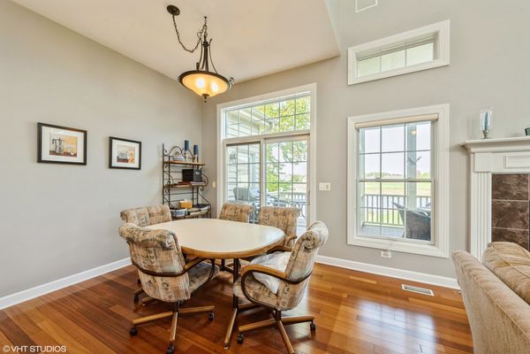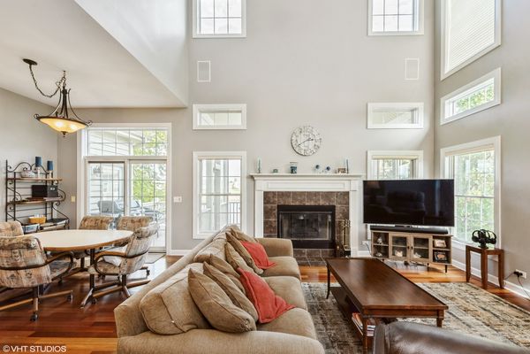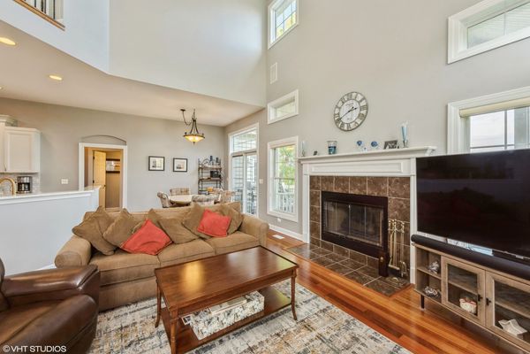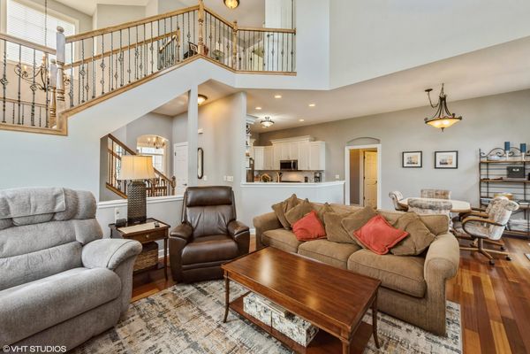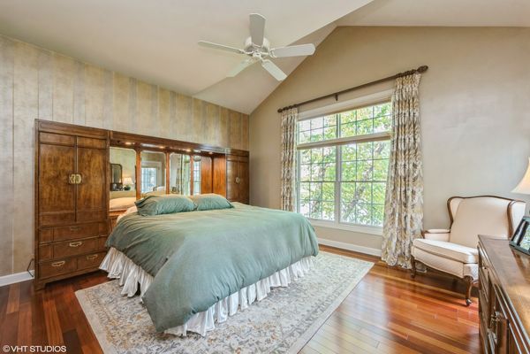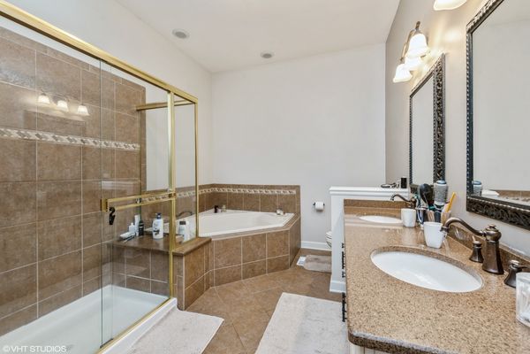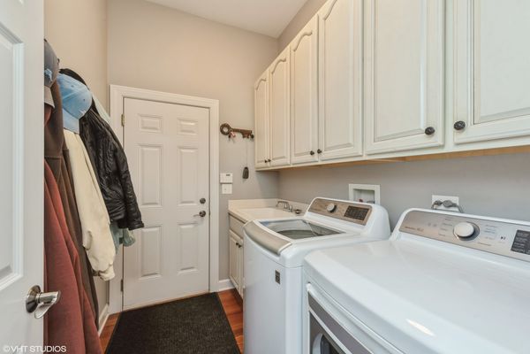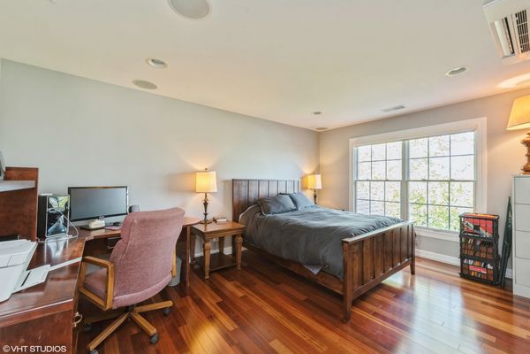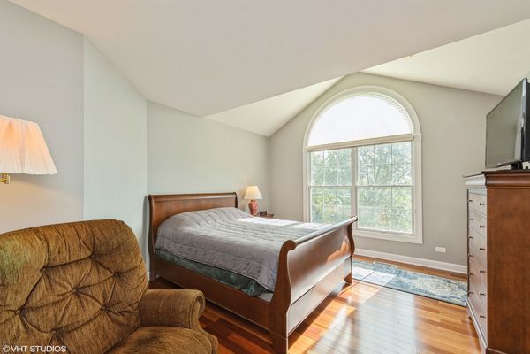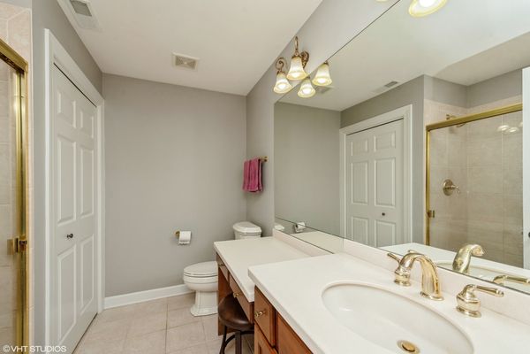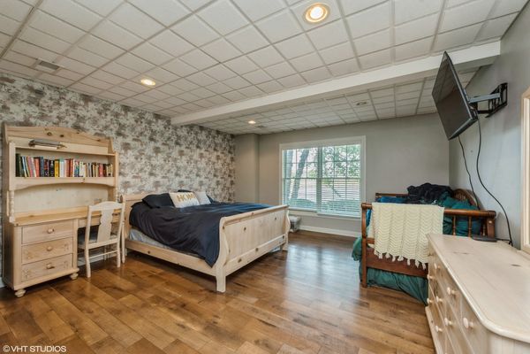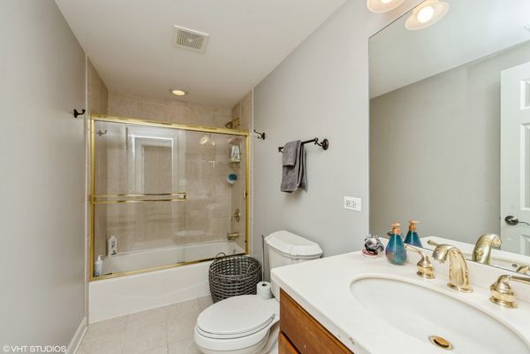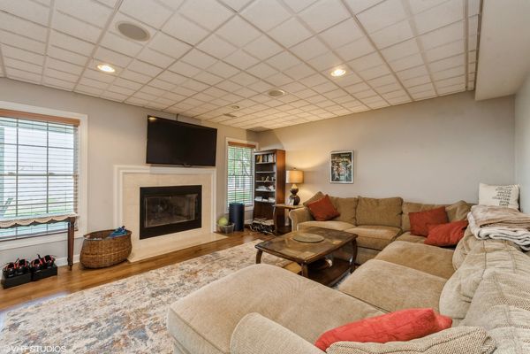4400 Coyote Lakes Circle
Lake In The Hills, IL
60156
About this home
Location...Location...Location! Highly sought after and rarely available in the Lakes of Boulder Ridge, this stunning home is in immaculate condition with its panoramic golf course and water views on the 23rd hole! This home offers the best location in the entire community! Step inside to find gleaming Brazilian hardwood floors that add a touch of elegance to the space. The home boost and an open floorplan, spacious room sizes, large 2 story living with a focal fireplace, custom blinds throughout, designer Chef's kitchen boasting 42" upgraded cabinetry and hardware, quartz counters, center island, high end SS appliances. Unwind in the first-floor vaulted master suite and luxury master bath. There is a separate dining room that could also be utilized for office space. Vaulted, screened in porch plus a deck to enjoy the amazing views and sunsets. Perfect for entertaining guests or simply relaxing after a long day. Second level boasts wrought-iron railings, and 1 bedroom, loft and full bath. What sets this home apart is its custom finished walkout basement, offering even more living space and versatility. It has hardwood floors, a huge family room, 2nd fireplace, bonus bedroom / office, full bath, storage and a patio. Each bedroom in the home is equipped with a California closet, ensuring ample storage for all your belongings. With speakers throughout the main floor and backyard, you can enjoy your favorite music wherever you go in the home. The open floorplan and vaulted ceilings create a sense of grandeur, making this home perfect for entertaining family and friends. New furnace, A/C & Humidifier (2022), New Driveway (2023), New Front & Porch Screen Doors (2022). Enjoy the incredible golf course and water views from every room and level! Don't miss out on the opportunity to own this exceptional home with its stunning views and luxurious features. Schedule a showing today and make this house your home.
