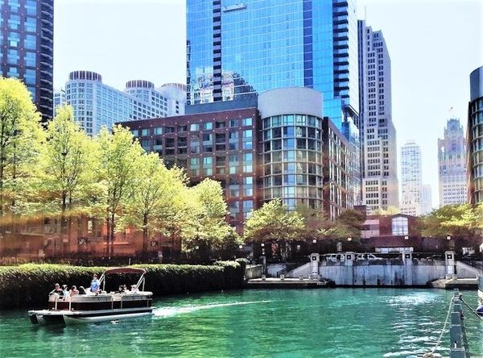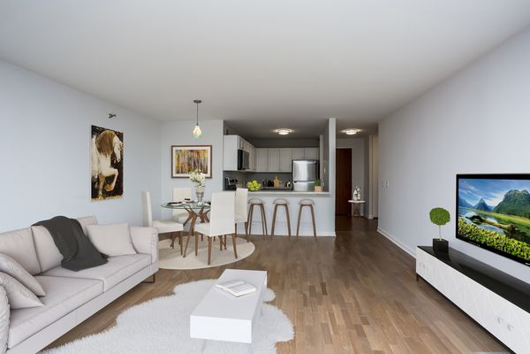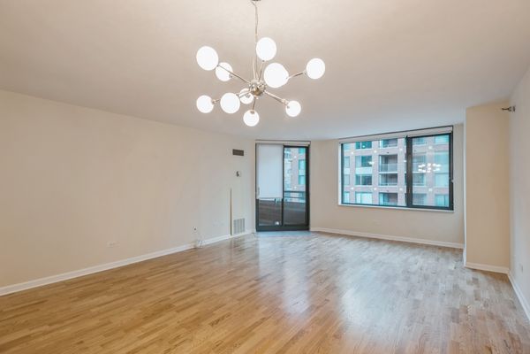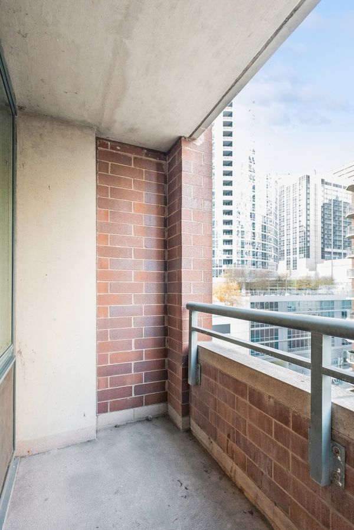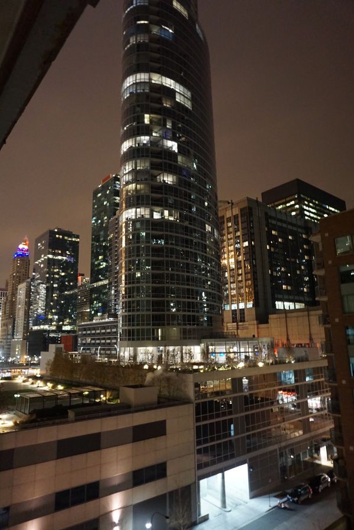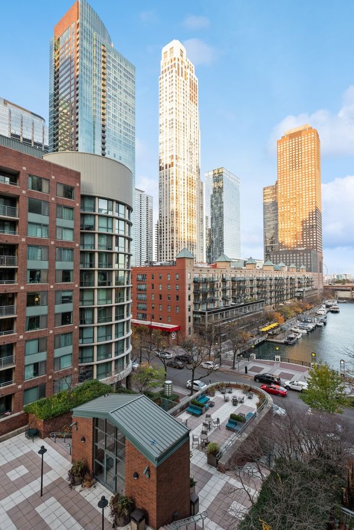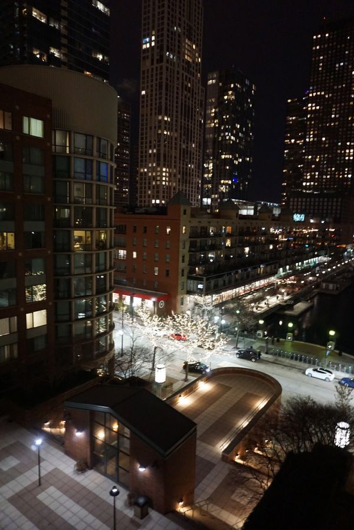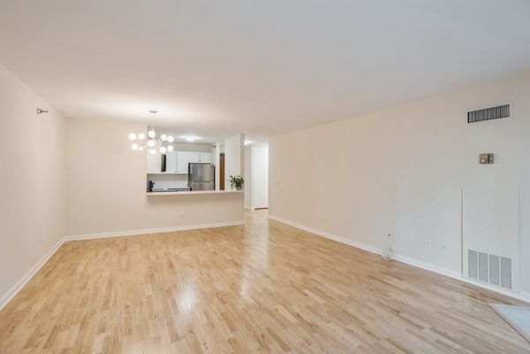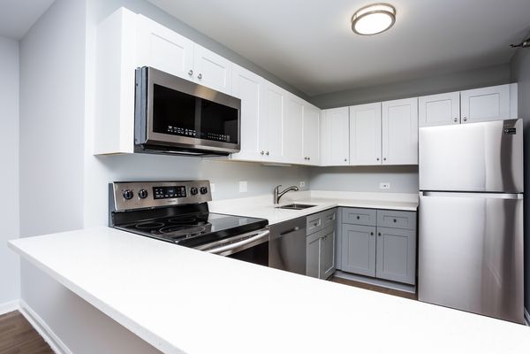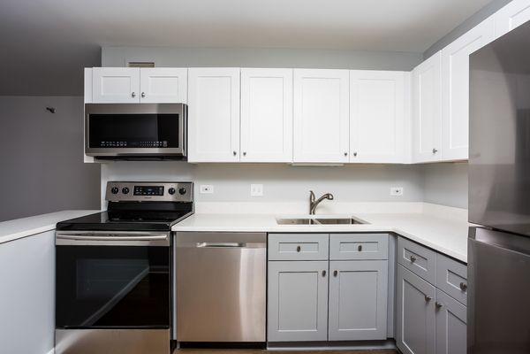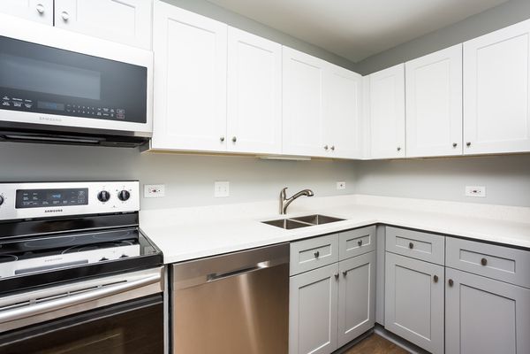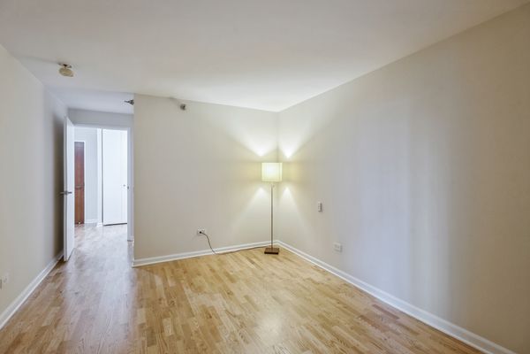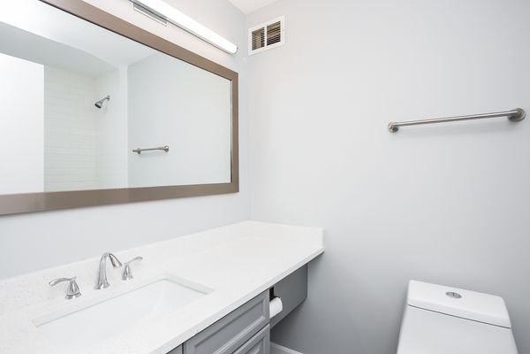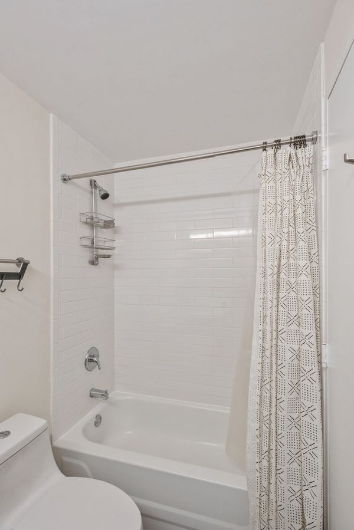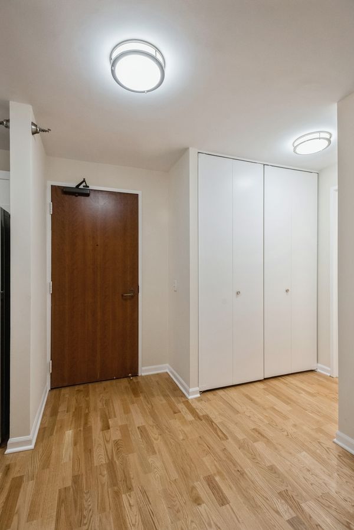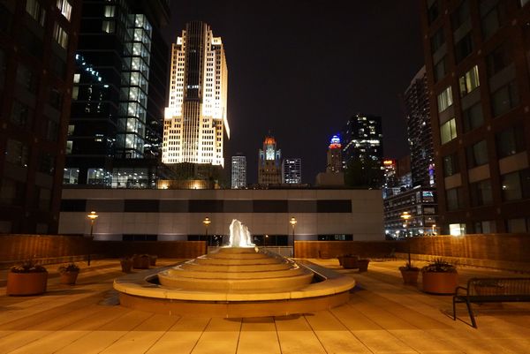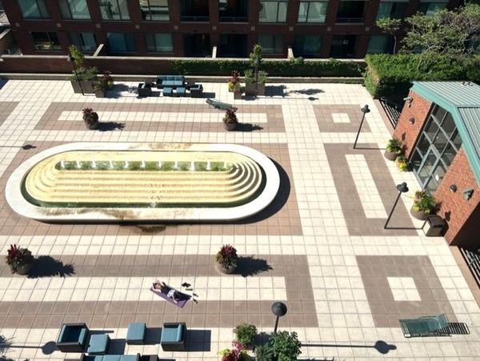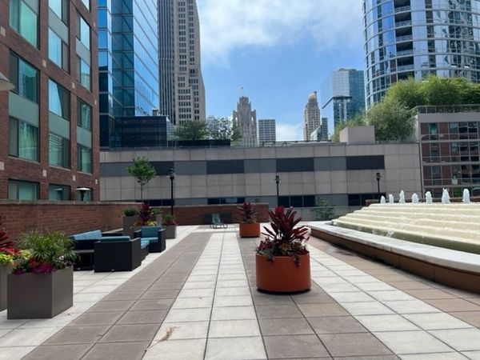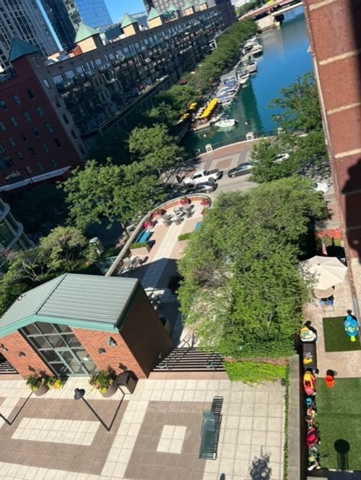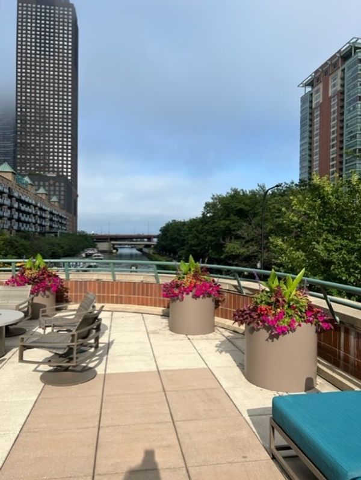440 N MCCLURG Court Unit 806
Chicago, IL
60611
About this home
MOTIVATED Sellers! Just installed a NEW HWF & NEW PAINT AFTER 100% BEAUTIFUL & COMPLETE RENOVATION of this LARGE 1BR! It is Priced Very Reasonably for All of what this unit offers! Lots of Natural Light, Great Closet Space & Charming City Skyline view along with Ogden slip's boats & the famous Farris wheel + the Fireworks at Navy Pier!... On your Private BALCONY you can enjoy a morning cup of coffee, or a glass of evening wine, or could barbeque...PLUS, the peaceful sound of the running Fountain under the balcony is so relaxing. ~~ The superior secured Non-Smoking bldg. offers a Professionally Equipped Gym, Bike RM, 2 laundry rooms, 24hrs DM + all-time maintenance; Mngmt office is on site M-Fr. You can relax or do your yoga on the 3 Sundecks - or can use the Grills, Tables & benches with friends. At your possession is also a 3rd sundeck with a Fountain having comfortable summer furniture & beautiful colorful plants that make you feel welcomed & relaxed! ~The condo association is Financially Solid! The association has already done over $4 million in new boilers, new roofs, new elevators, etc. / NOTE: No investors, sorry. Owners' occupation ~68%. The Rental cap of 30% has been met - cannot rent for the first year of ownership. ~Heated Indoor Parking of choice is available! ~~Really a FABULOUS location in the heart of Dawn Town & yet very Peaceful here! It is within walking distance of the Mag Mile & the beach! Steps to Uncork-it store, Whole Foods + the special Target, Walgreens, Banks, AMC Movie Theater, Parks, River, Lake & Navy Pier!! ~~It is a pleasure living here!!
