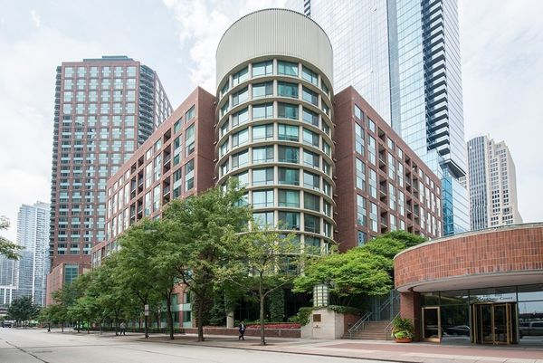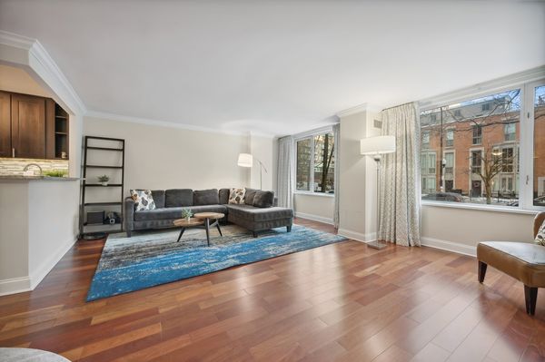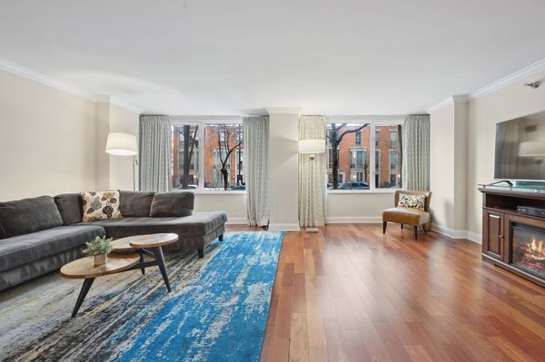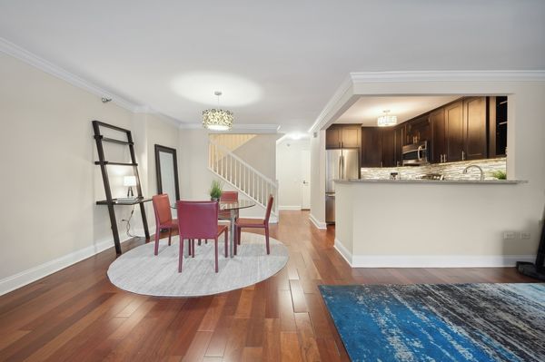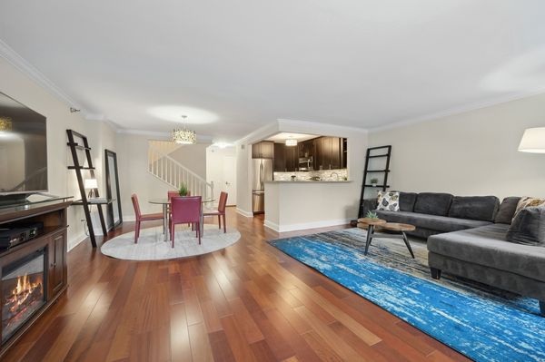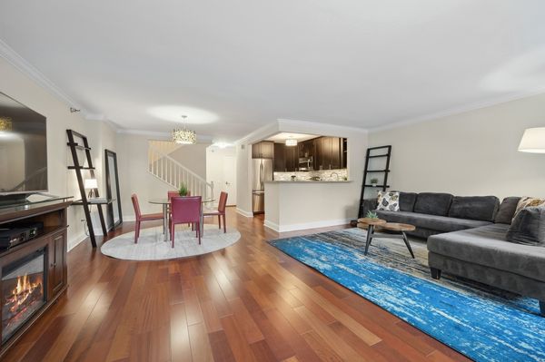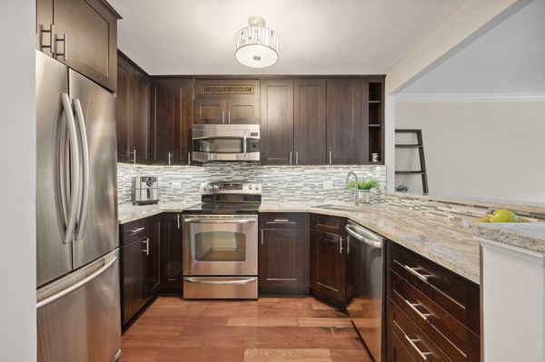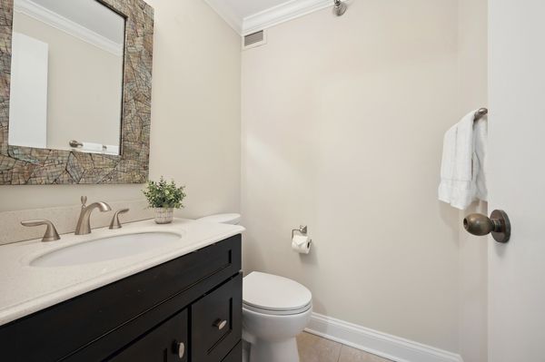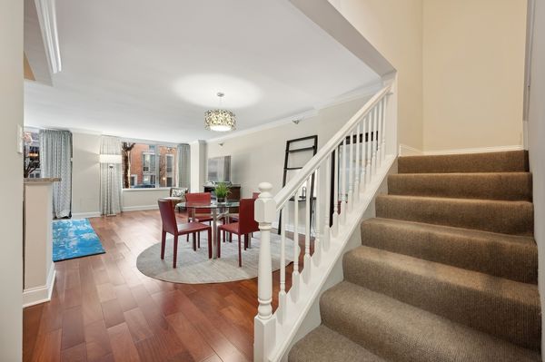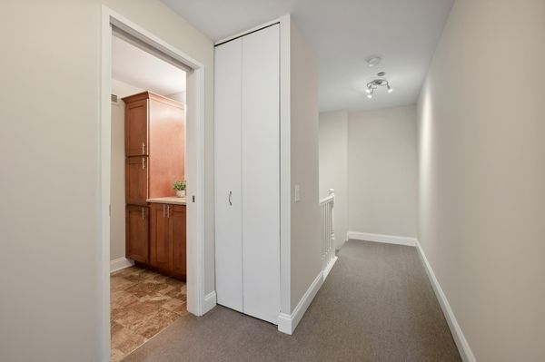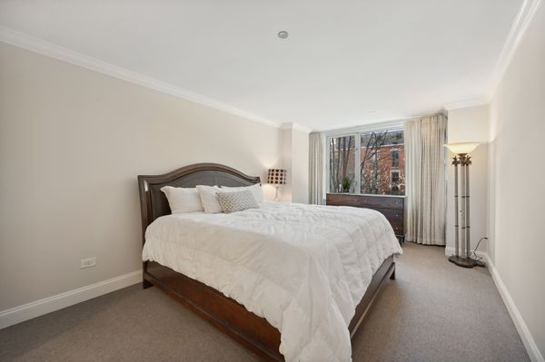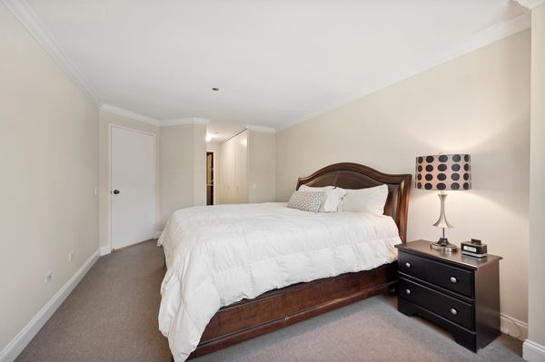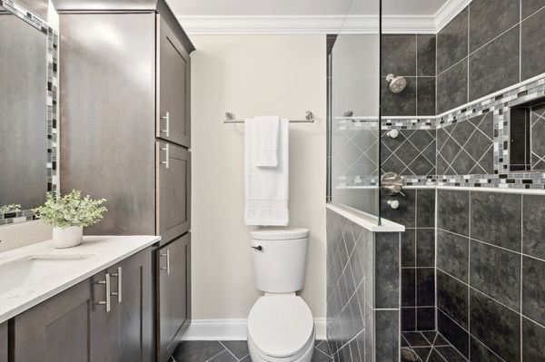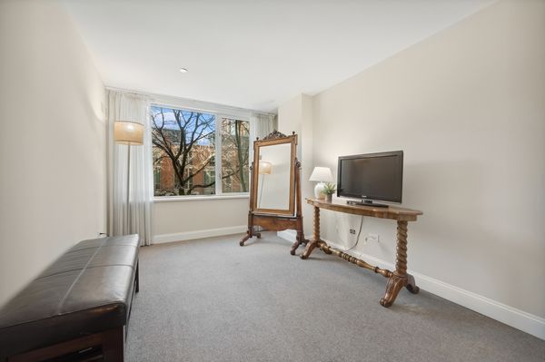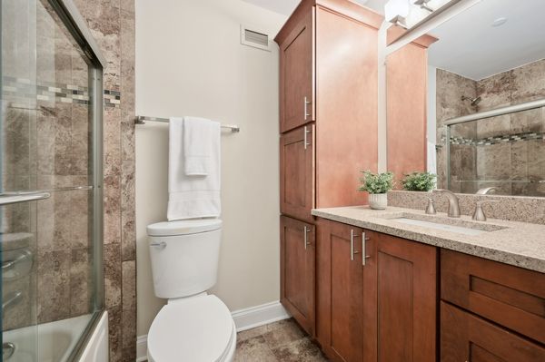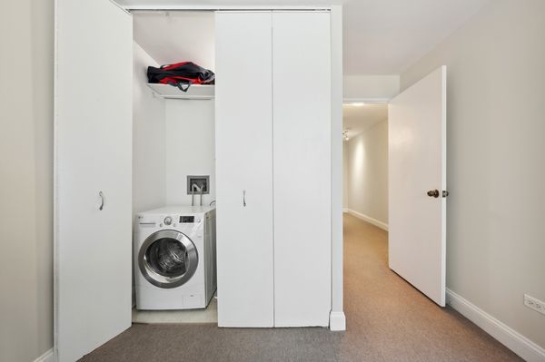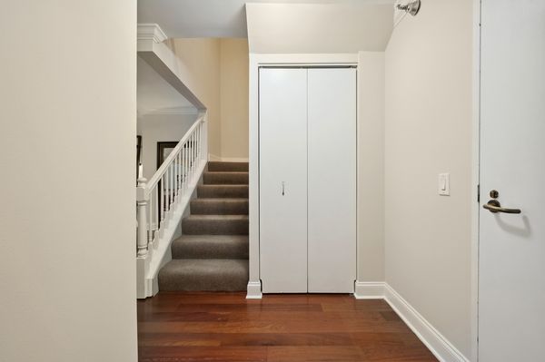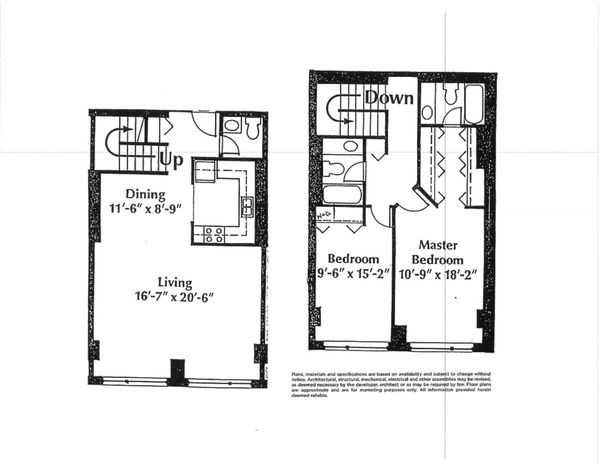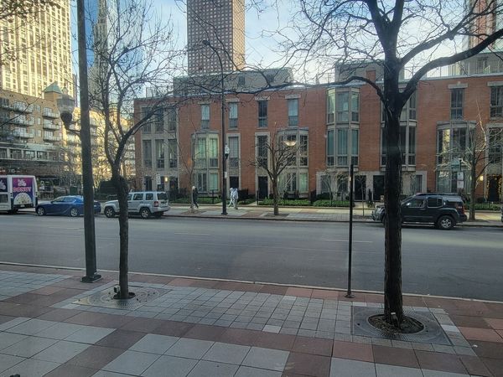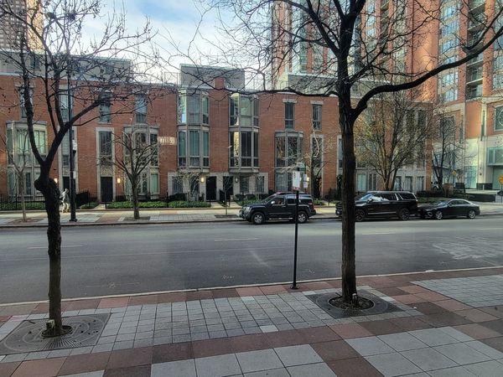440 N MCCLURG Court Unit 104
Chicago, IL
60611
About this home
Introducing a contemporary and stylish 2-bedroom, 2.5-bath duplex condo offers 1400 sq feet that seamlessly combines modern design with functionality. This sophisticated residence offers a spacious and well-lit living environment. The open concept living and dining area is designed for both comfort and entertaining, with large windows allowing natural light to flood the space. A sleek kitchen offers a spacious 42" cabinets, ample counterspace and SS appliances. One of the distinctive features of this duplex condo is the half-bath, providing added convenience for guests and residents. The thoughtfully designed layout maximizes the use of space, creating a harmonious flow between rooms. The home features two generously sized bedrooms, the Primary suite which offers two huge closets, and updated bath with vanity, linen storage and walk in shower. The second bedroom features a wall of windows and a wall of closets, and the adjacent bath includes and updated vanity and linen storage. The washer and dryer is on the second floor. This duplex condo also offers the benefit of shared amenities, enhancing the overall lifestyle experience which includes 24hr door staff, exercise room, 3 Sundecks, Grill area, Parcel Pending receiving room and storage lockers. Parking can be rented or purchased from other owners.
