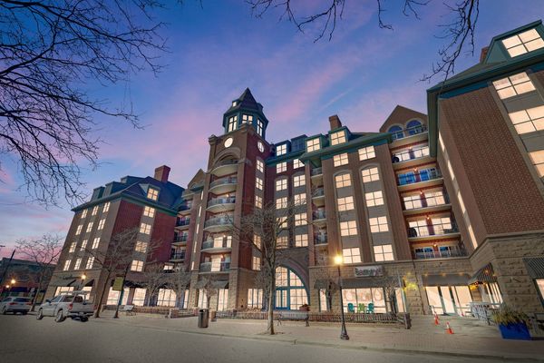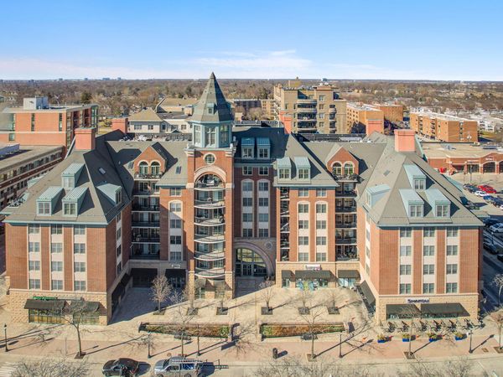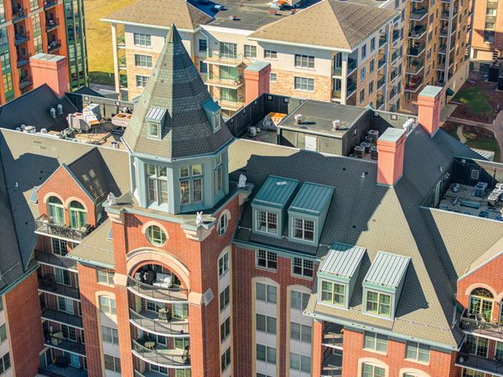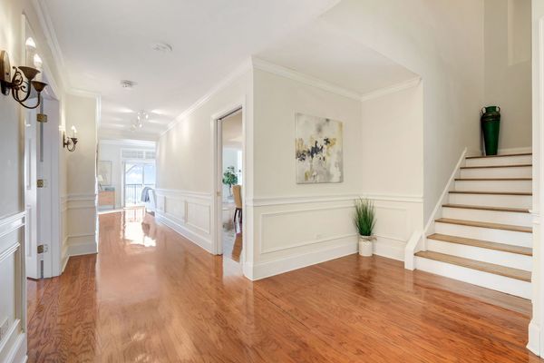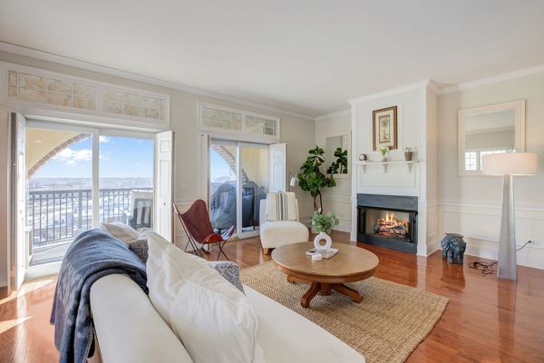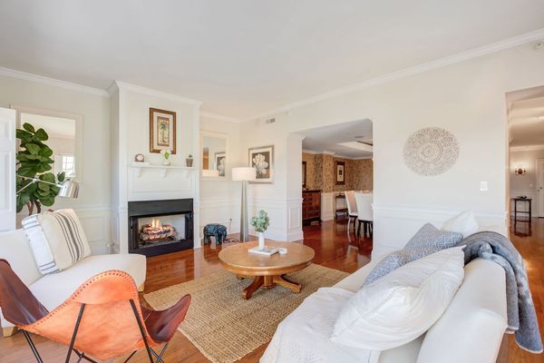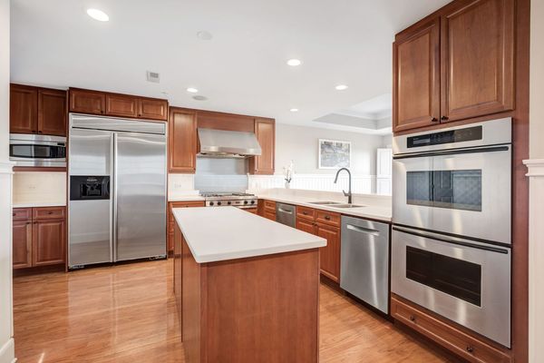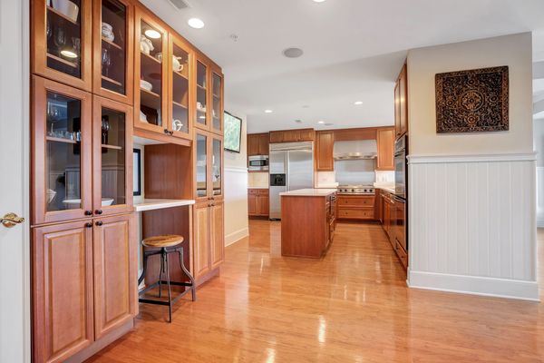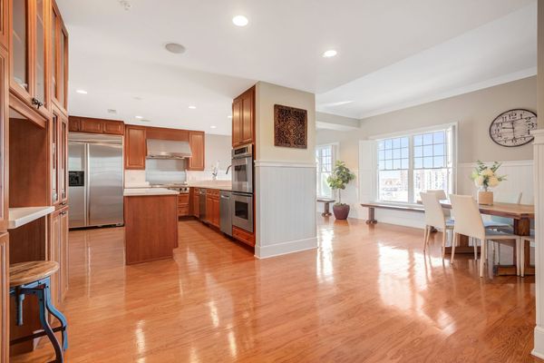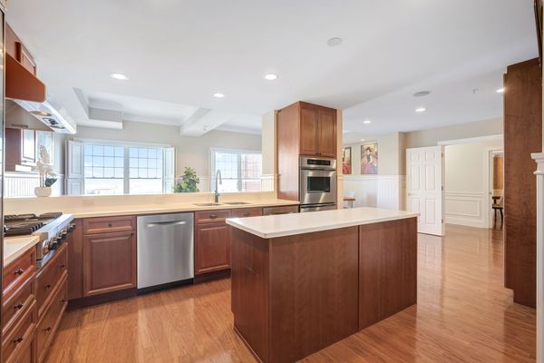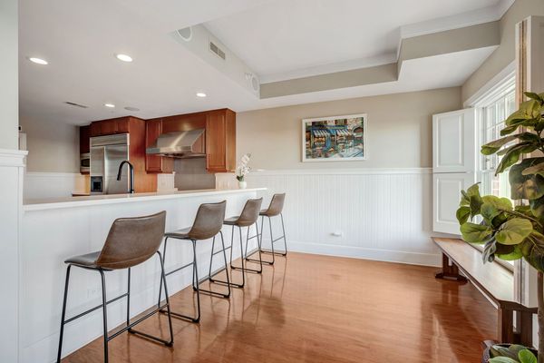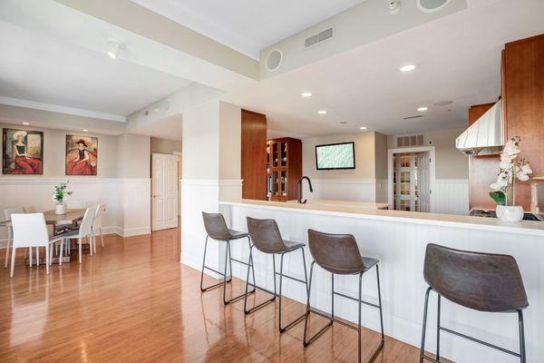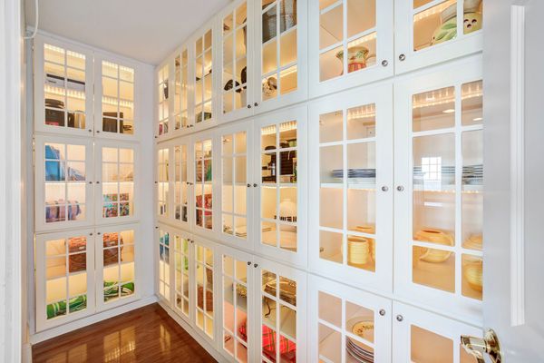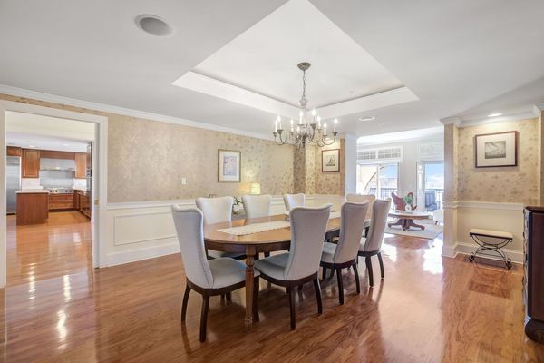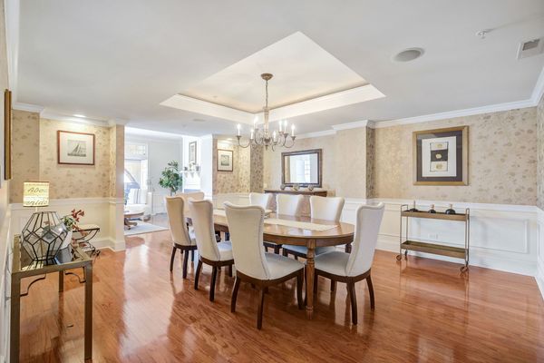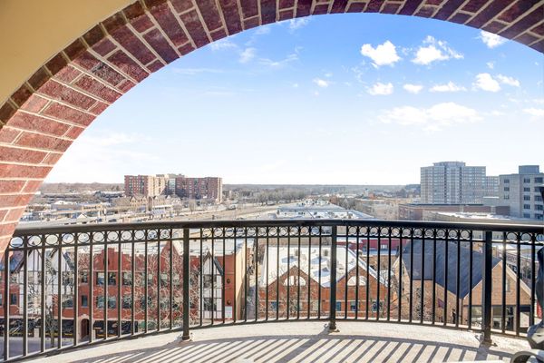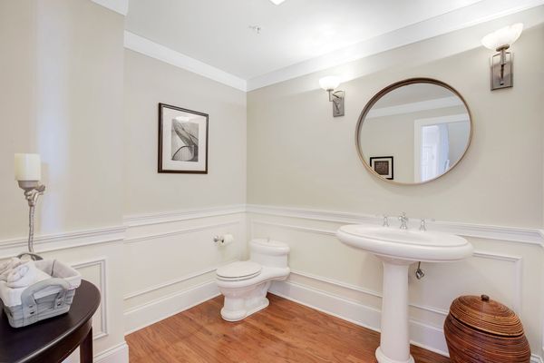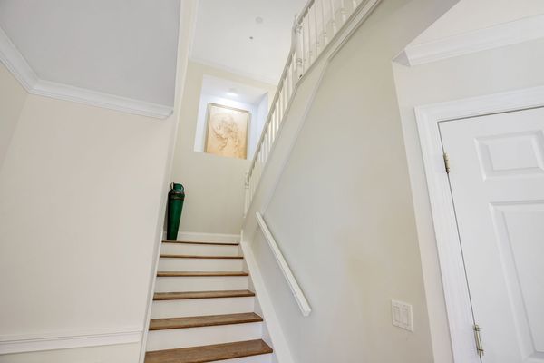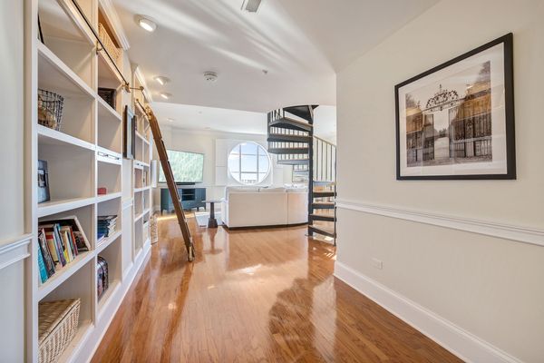44 N Vail Avenue Unit 705
Arlington Heights, IL
60005
About this home
This iconic property is grand in scale offering over 4, 000 square feet of three-story opulent condominium living right in the heart of downtown Arlington Heights. It is the pinnacle of penthouses, bathed in natural sunlight offering unsurpassed luxury living and stunning views. The first-floor features: An exquisite chef's kitchen with a center island, breakfast bar seating, custom designed cabinetry, professional grade stainless steel appliances and a walk-in pantry. An elegant separate dining room with a lighted tray ceiling and a living room with a cozy fireplace and a private balcony with endless views round out the first floor. The second-floor features: An expansive primary bedroom with a fully appointed en-suite, custom-built walk- in closet and a sitting area, a generously sized second bedroom and another fully appointed bathroom. There is also a laundry room on this floor and an elaborate entertainment room with bullseye windows, a wet bar, two more half baths and a large walk-in closet. This entertainment room could possibly be used as a third bedroom or guest room. The third floor is a unique turret room, currently a gym with floor to ceiling windows offering spectacular views for miles and a towering cathedral ceiling. Other amenities include a state-of-the-art sound system, 2 parking spots in a heated garage, a storage unit and a secure building with impeccable concierge service. This home is in a prime location close to shopping, dining and grocery. Lives like a house in the sky! A must-see property! A once in a lifetime find!
