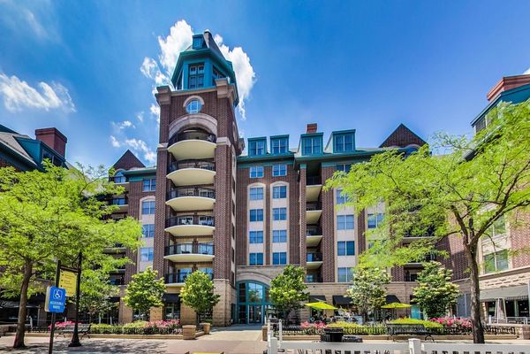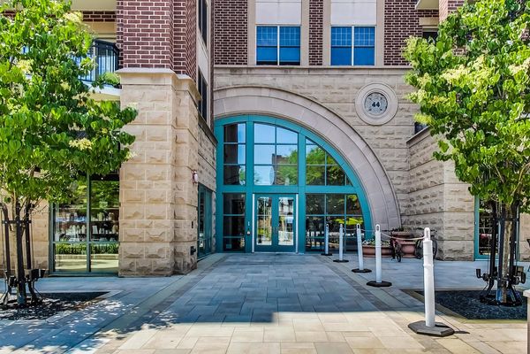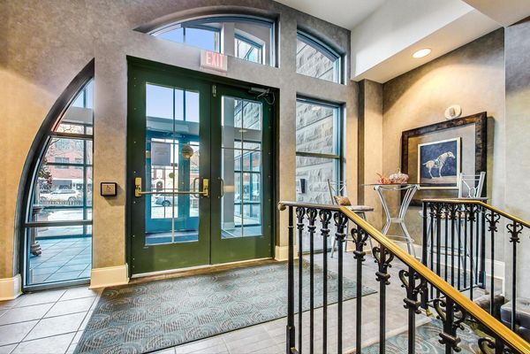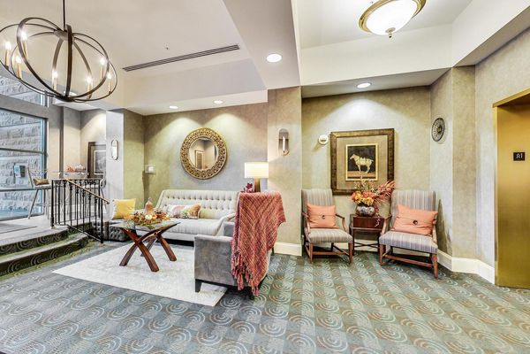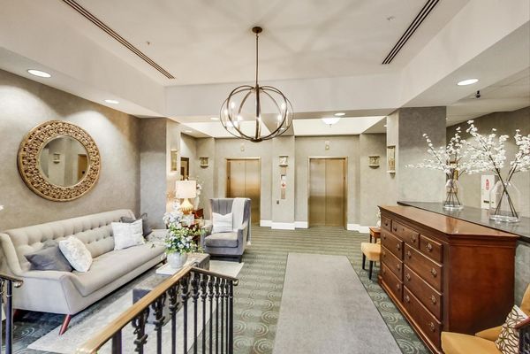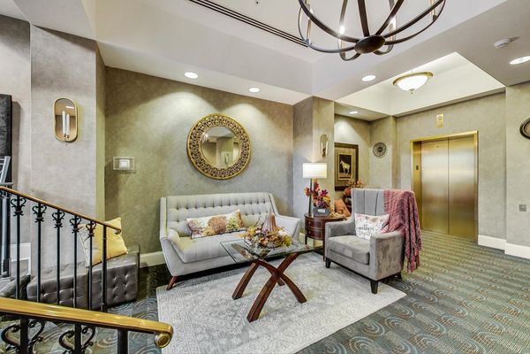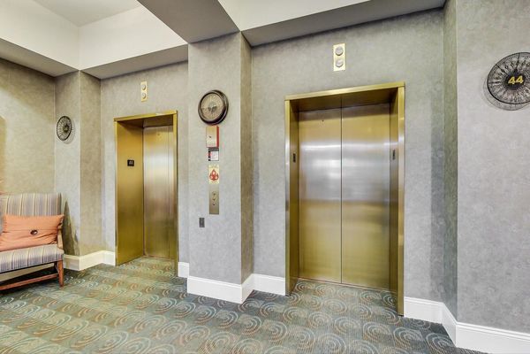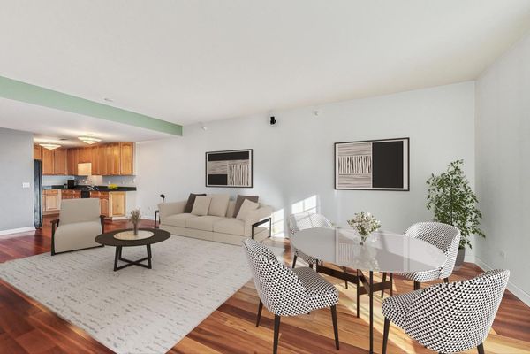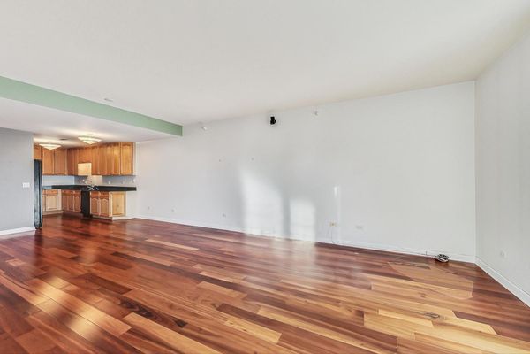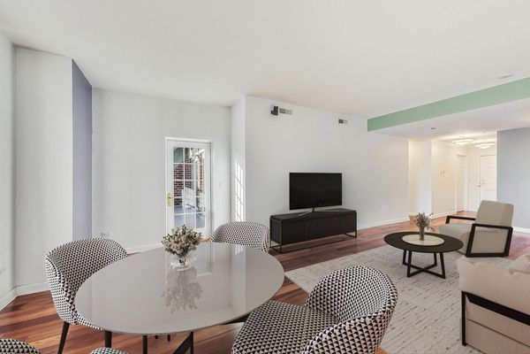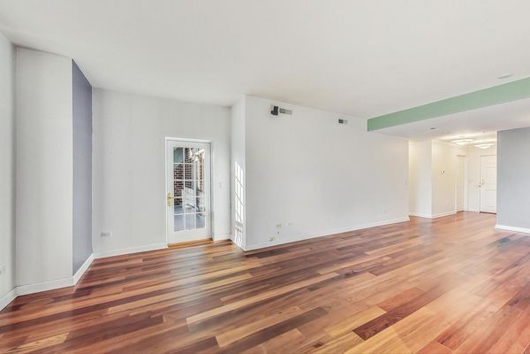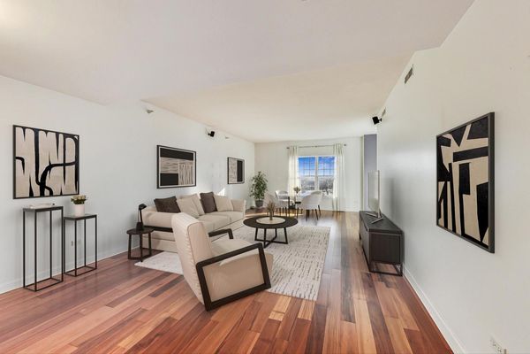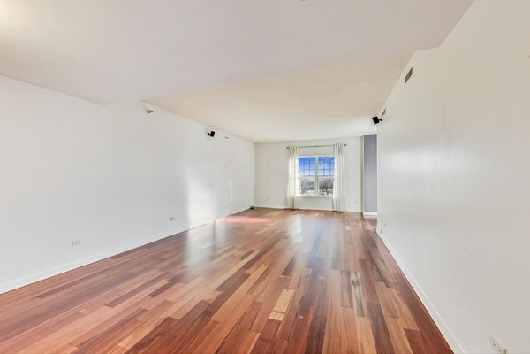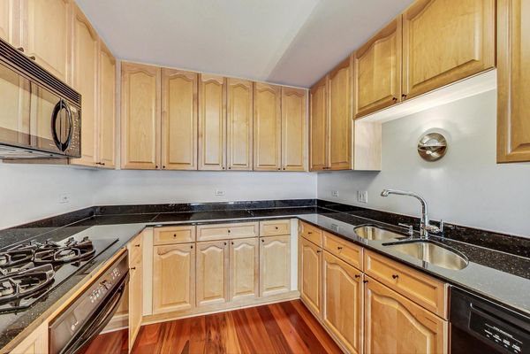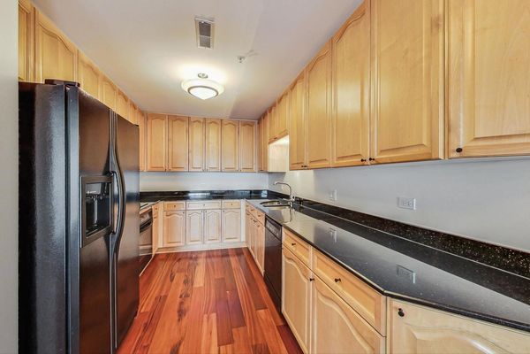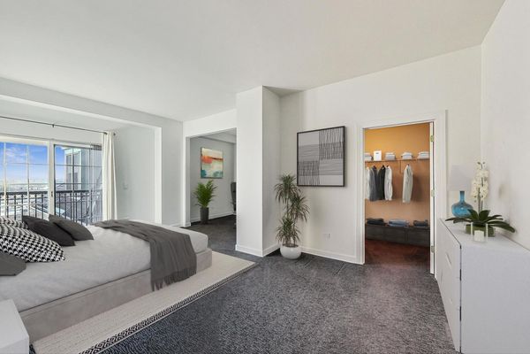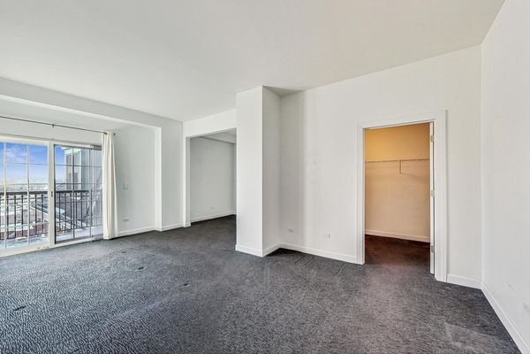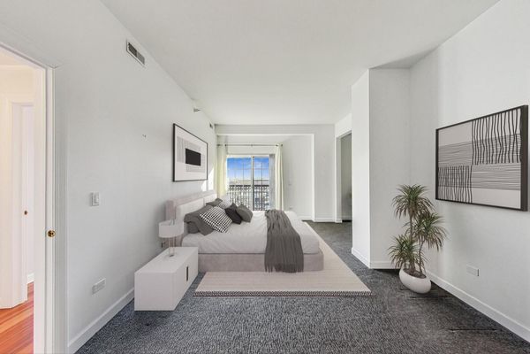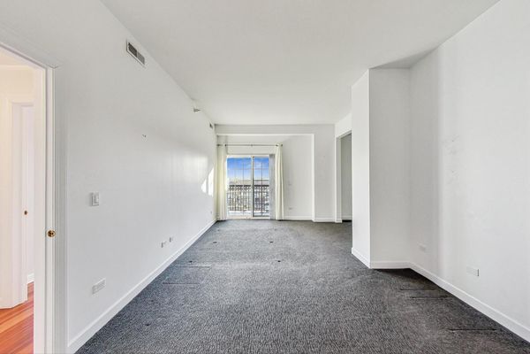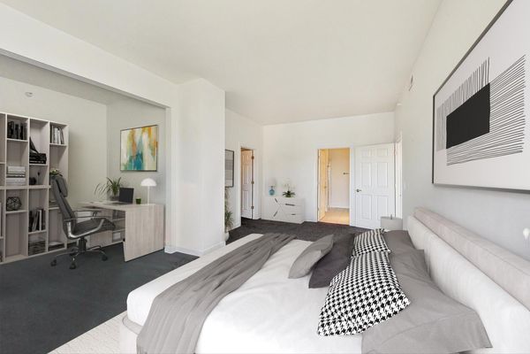44 N Vail Avenue Unit 609
Arlington Heights, IL
60005
About this home
This premier condo in the heart of Arlington Heights' downtown business district is an exceptional opportunity! With its open, airy, and modern layout featuring 2 large bedrooms and 2 full baths, including a rare den space off the primary bedroom, it offers a blend of comfort and sophistication. The stunning hardwood floors, tall ceilings, and ample closet space contribute to the luxurious feel of the unit. The bright living room and dining room seamlessly flow into the kitchen, which boasts lovely cherry cabinetry, granite counters, and other high-end finishes. The primary bedroom suite, with its eastern exposure views and extra flex space, provides a tranquil retreat. The ensuite bathroom, complete with a soaking tub, double vanity, and shower, adds to the sense of luxury. The second bedroom also offers beautiful views and generous closet space, with an equally impressive bathroom. The 6th-floor balcony accessible from the main living space and both bedrooms provides a picturesque view of the eastern horizon and Vail Street. Additional amenities such as secured storage on the 5th floor and two indoor heated parking spots (69 & 84) add convenience and peace of mind. With a full-time building concierge and weekday on-site engineer, living here promises ease and comfort. Enjoy the amazing local restaurants, theatre, music, retail, parks, library, Metra and more. Welcome to your new home!
