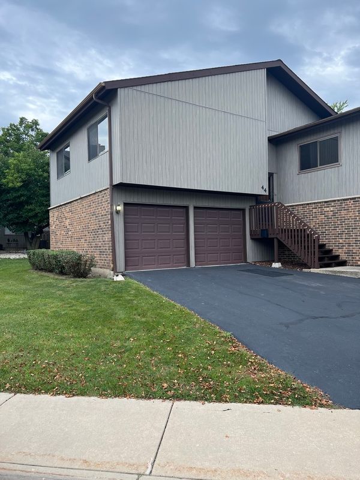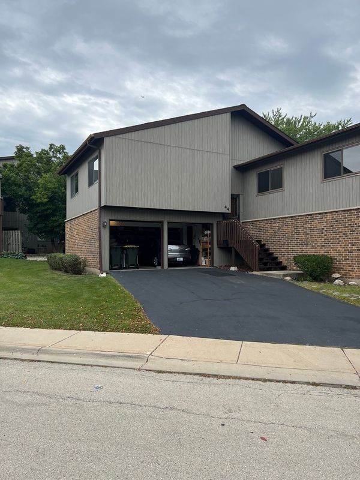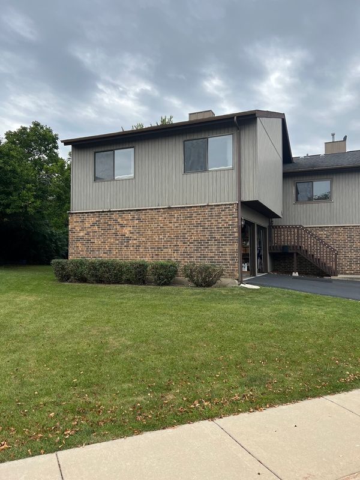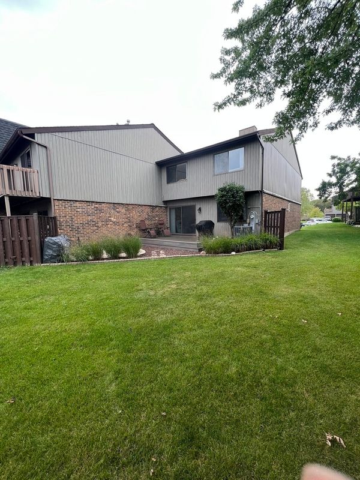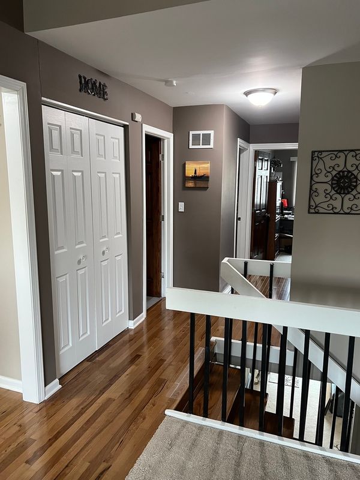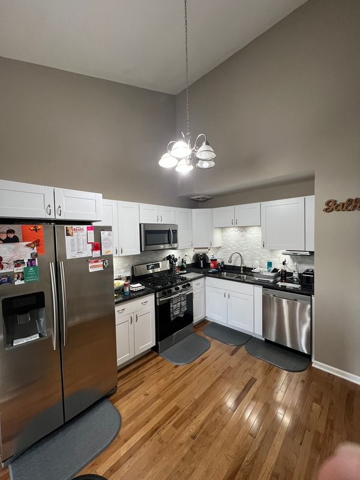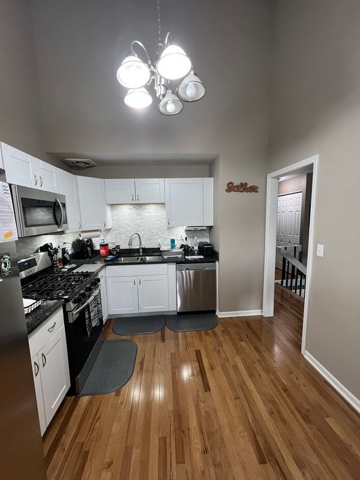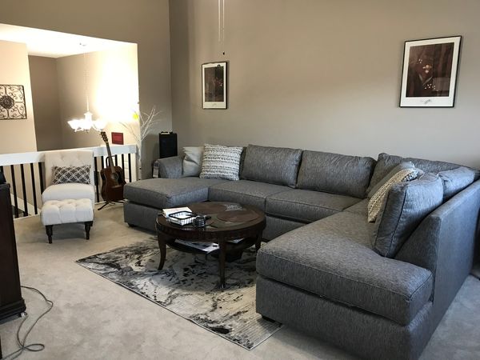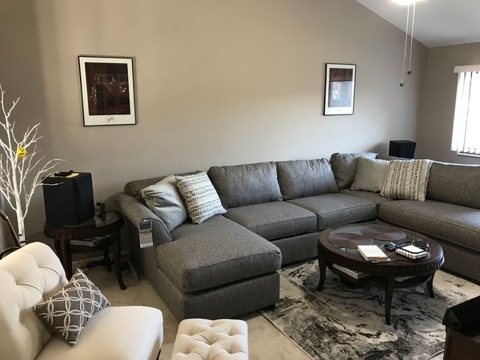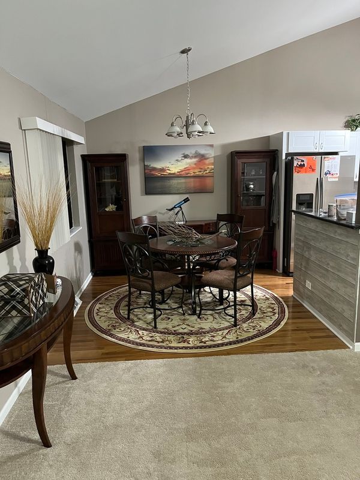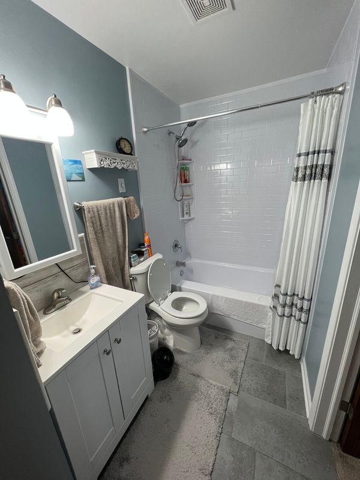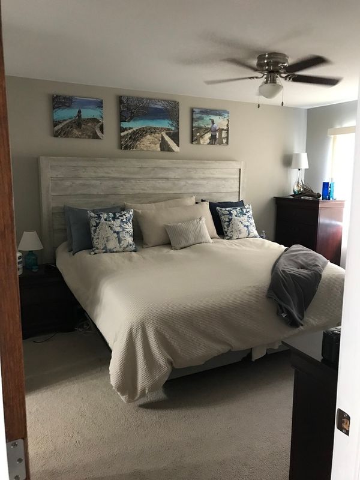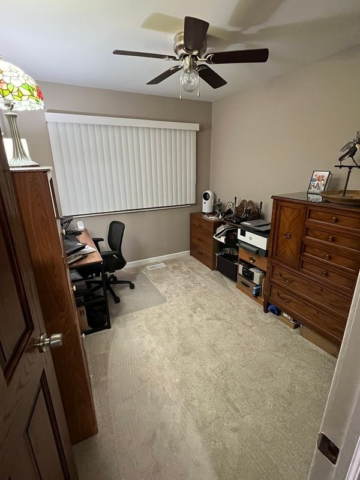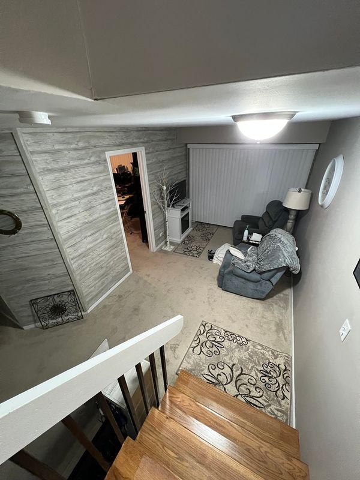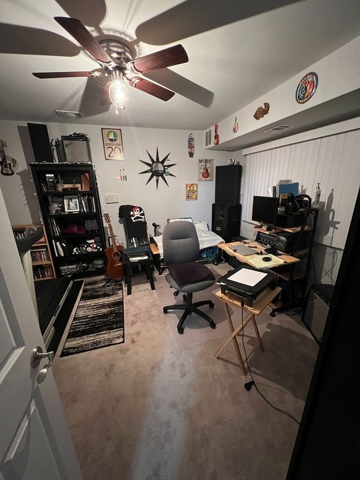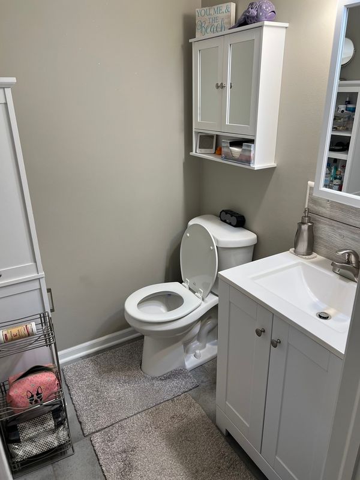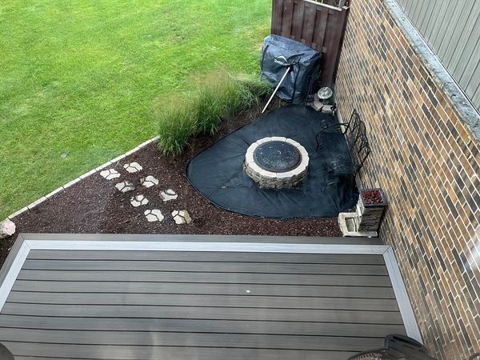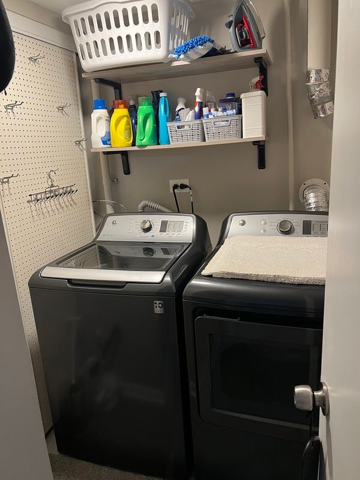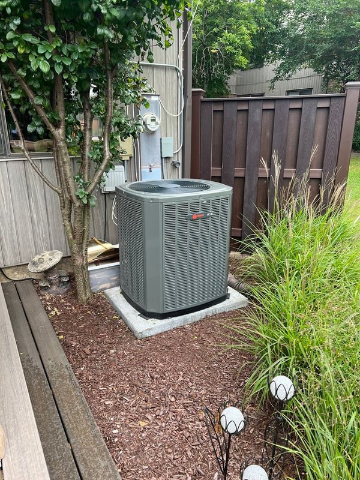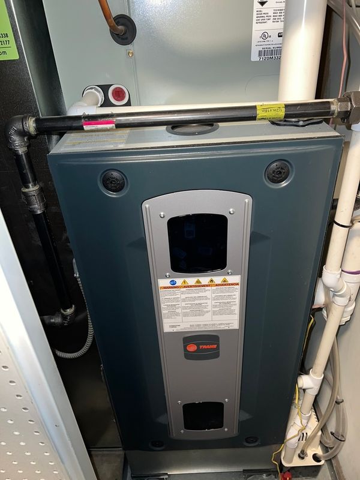44 Lake Point Drive
Roselle, IL
60172
About this home
*highest and best offers called for by EOD Saturday 12/2* So many updates in this END UNIT townhouse on corner with vaulted ceilings in quiet neighborhood. Full renovation in 2018 with even more updating done in recent years. Walk to Metra and middle school (bus stop for Lake Park high school on corner). Never shovel snow or mow the lawn again! HOA includes lawn, snow, ext. maintenance, free private 5-hole golf course, two heated outdoor pools, year-round heated indoor pool, sauna, exercise room, party room, game room, & clubhouse. Ten minutes to Woodfield mall, numerous surrounding shopping and restaurant options (e.g. Pollyanna brewing & Lynfred winery), and numerous local festivals. Completely updated kitchen includes granite countertops, glass tile backsplash, under cabinet lighting, matching Samsung stainless steel appliances. Solid hickory wood kitchen and dining room floors. Solid wood decorative doors. Brand new tub and surround. Count the stars at night or grill out during the day on the new (2022) Trex deck in your private backyard area with firepit and tasteful, well-kept landscaping - with option to fence in for privacy or for your four-legged friends! 2021 new high-efficiency furnace and central AC. 2020 hot water heater. New paint throughout and decorative shiplap accents installed in 2019. 2 car garage with built-in extra storage compartments. This complex DOES ALLOW RENTALS. Agent related to seller.
