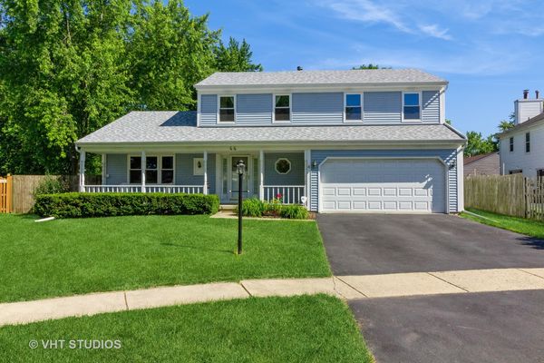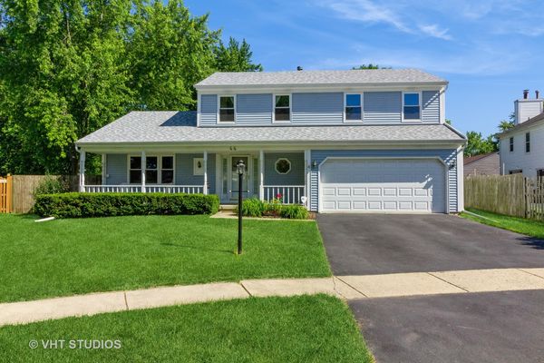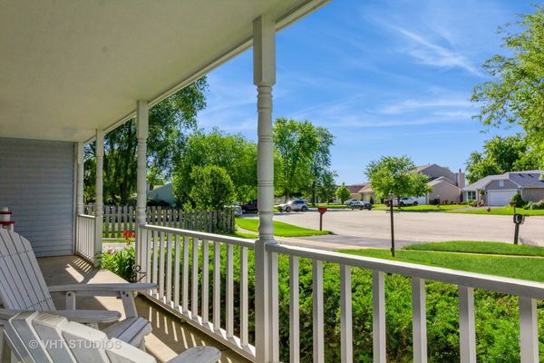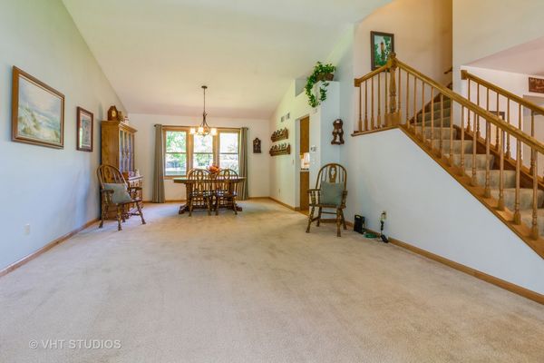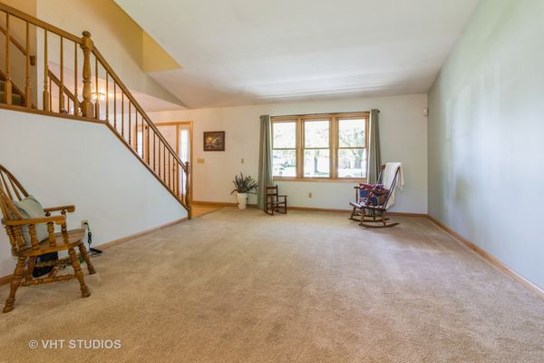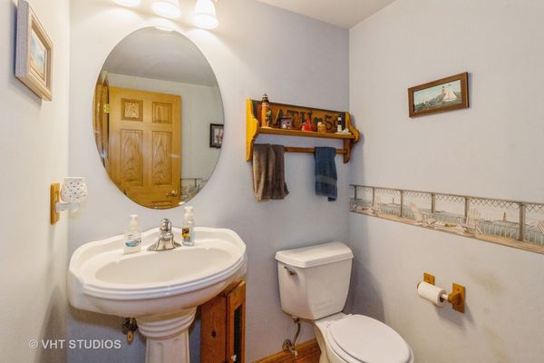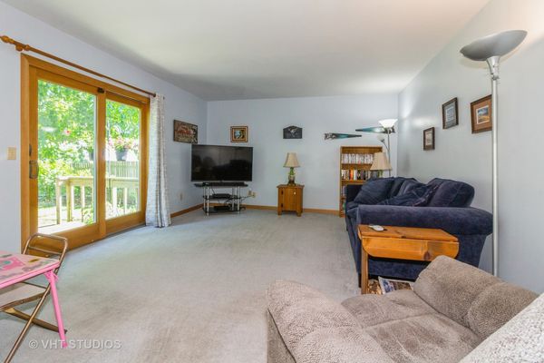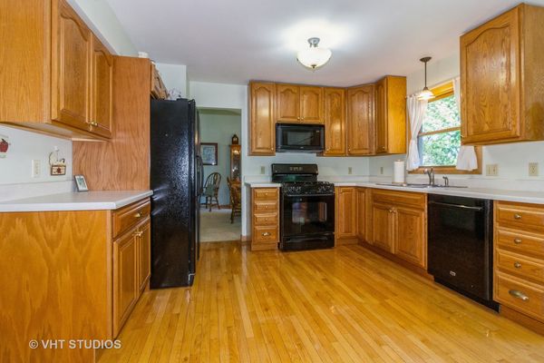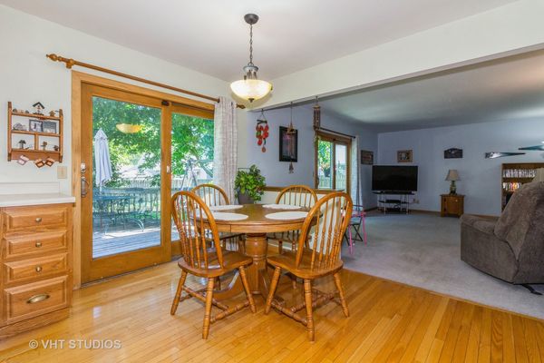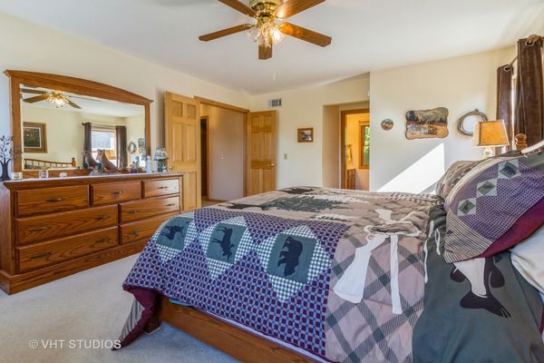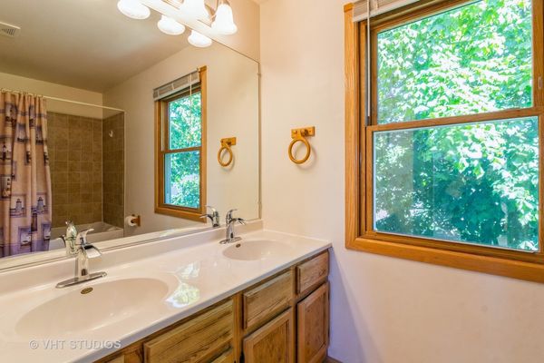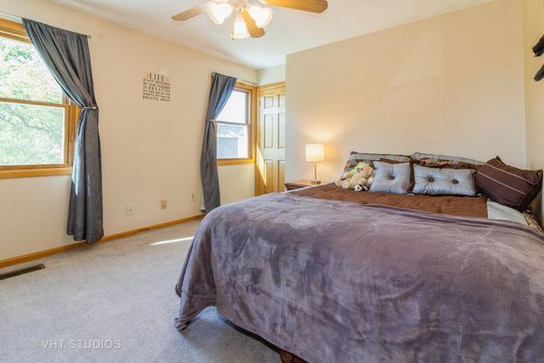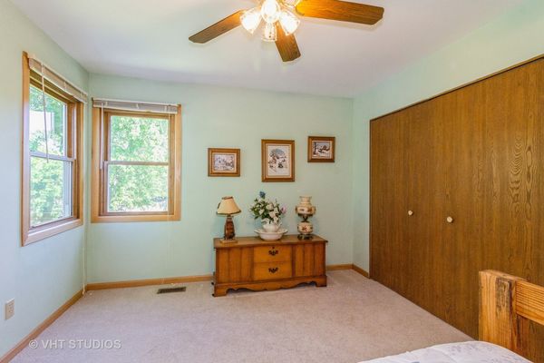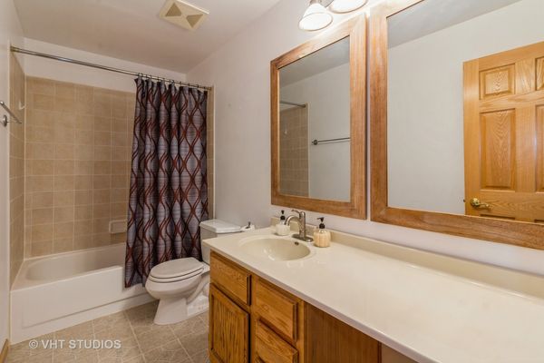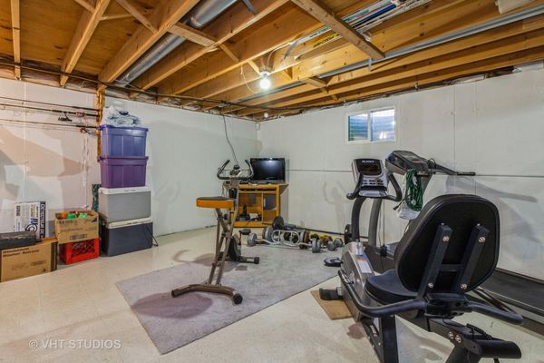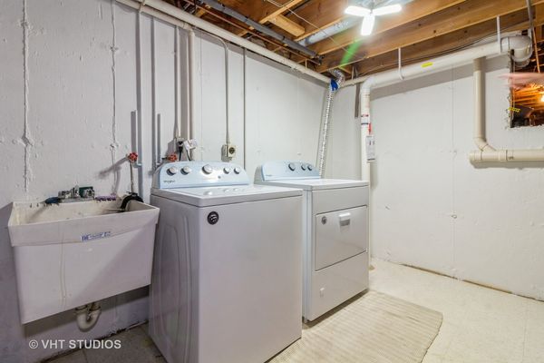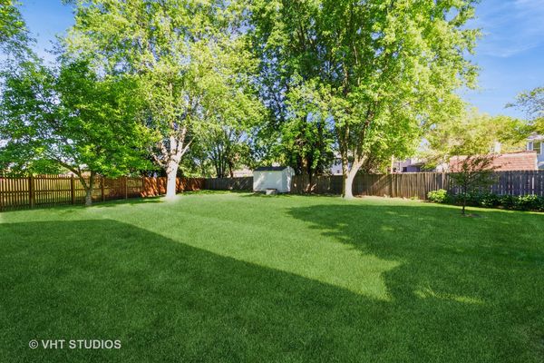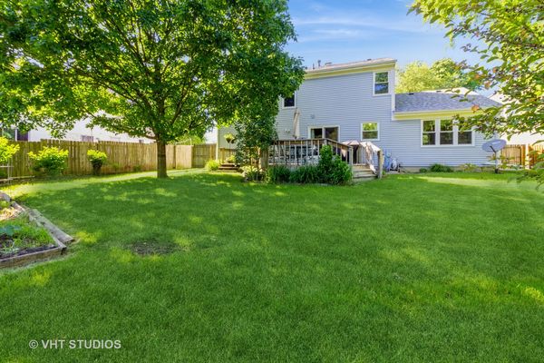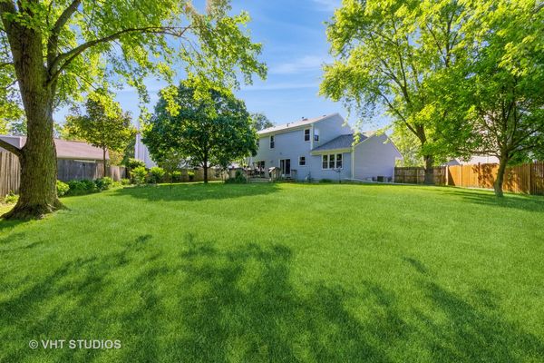44 Hunter Drive
Montgomery, IL
60538
About this home
Welcome to the epitome of modern comfort and convenience - this meticulously maintained home in a peaceful neighborhood awaits its fortunate new owners. Nestled amidst lush surroundings, this gem offers both tranquility and luxury. Imagine unwinding in the expansive yard or effortlessly parking in the two-car garage, all while knowing that your home is equipped with premium features for your utmost comfort and peace of mind. Indulge in the sanctuary of four bedrooms and two and a half baths, including a master suite complete with a walk-in closet. Recent upgrades, such as the new roof and windows installed just two years ago, not only exude contemporary elegance but also ensure energy efficiency, promising significant savings on utility bills. Enhancing your living experience further, a humidifier and air purifier guarantee pristine indoor air quality, creating a healthy and refreshing environment for you and your loved ones. But the advantages don't end there. Bid farewell to tedious gutter maintenance with the newly installed gutter guards. Step into the heart of the home, where custom-made kitchen cabinets crafted from actual wood stand as a testament to timeless craftsmanship and functionality. Whether preparing a meal or gathering with loved ones, this space is sure to inspire culinary creativity and delight. Don't miss out on the opportunity to make this dream home yours. Experience the perfect blend of functionality, style, and tranquility - schedule your viewing today! NO HOA!
