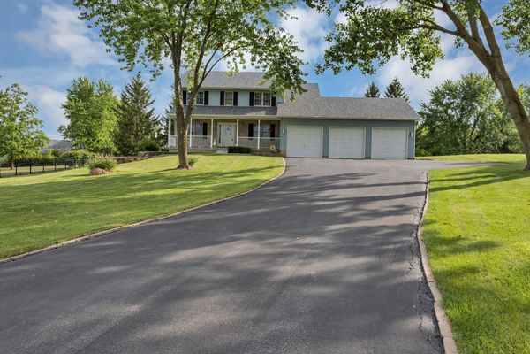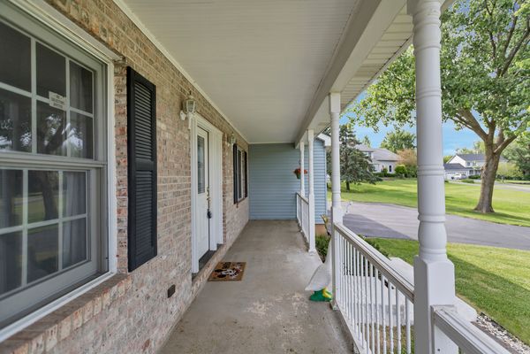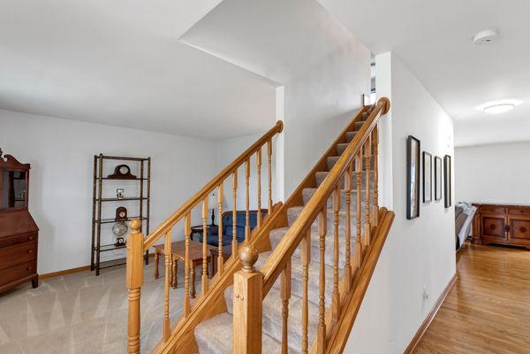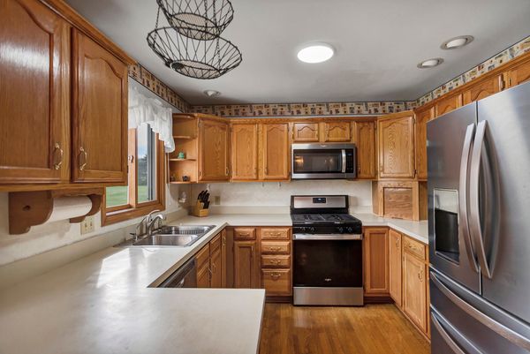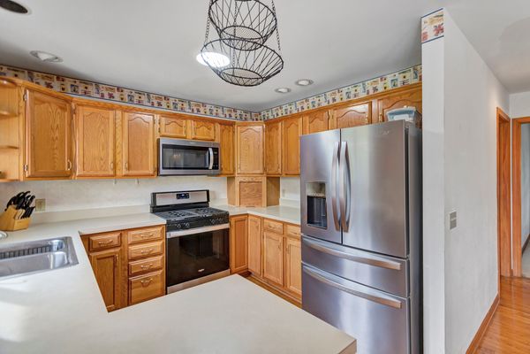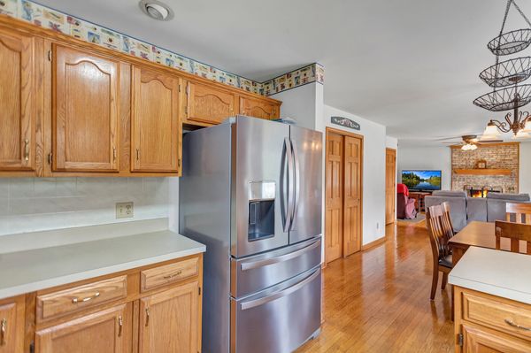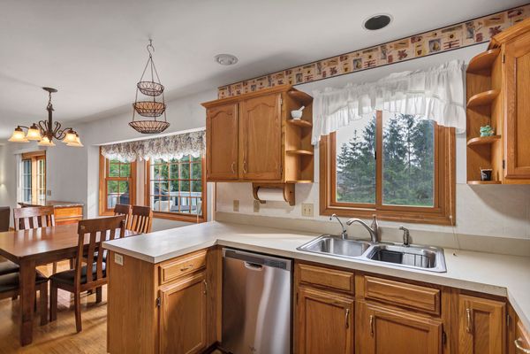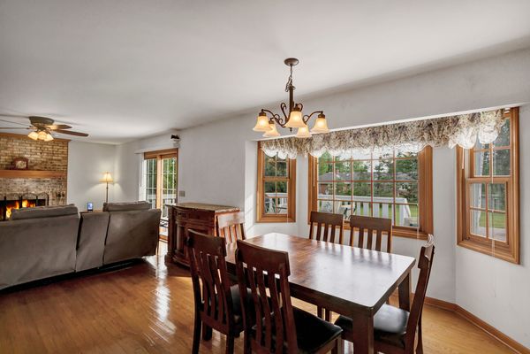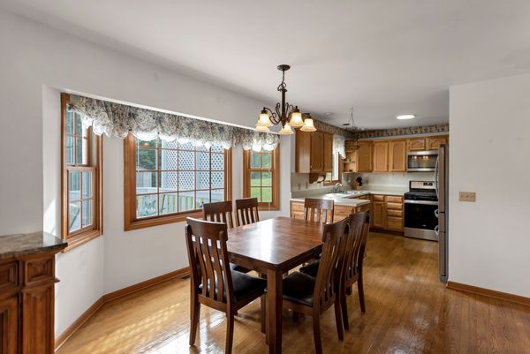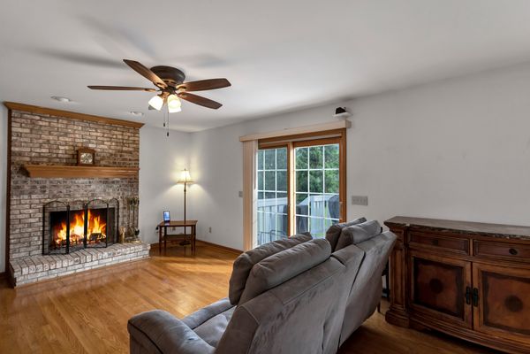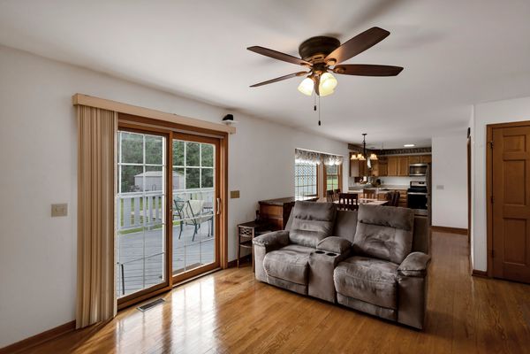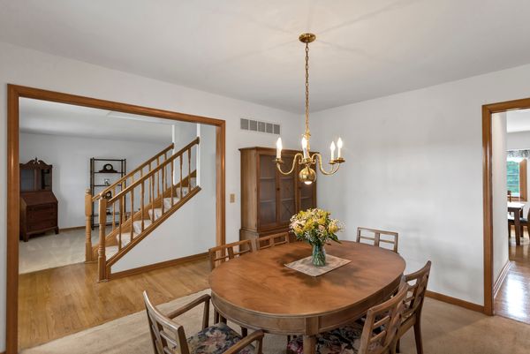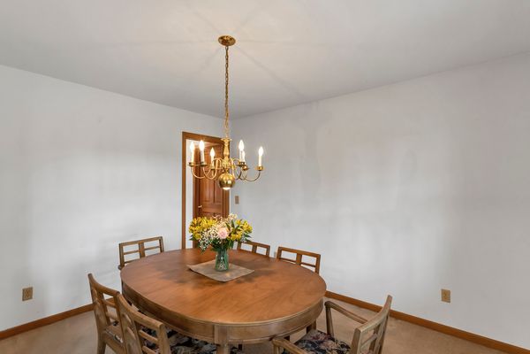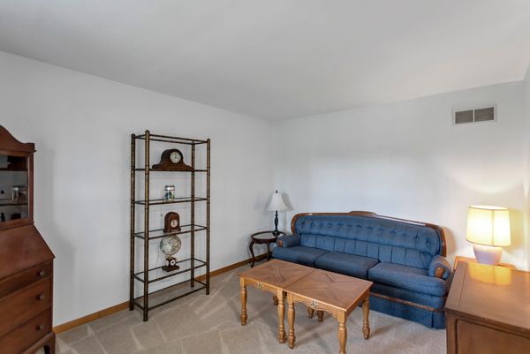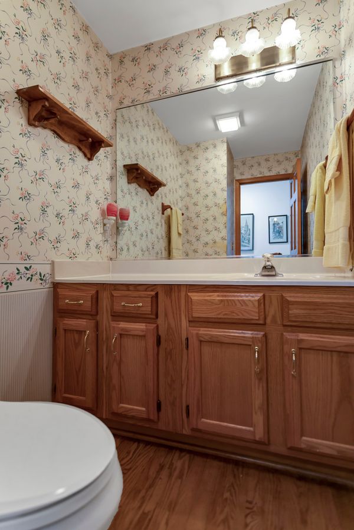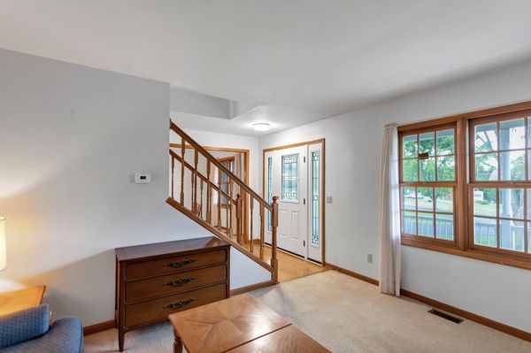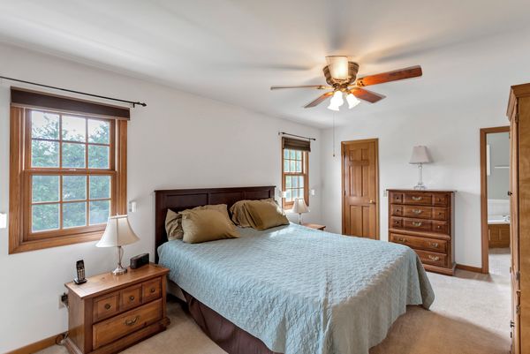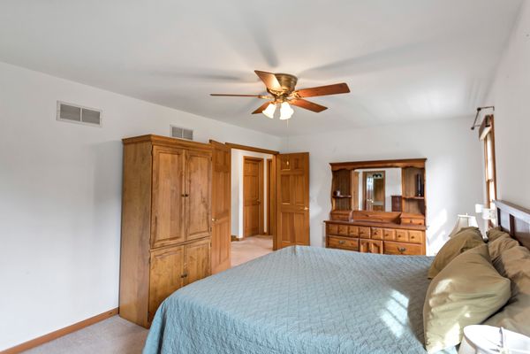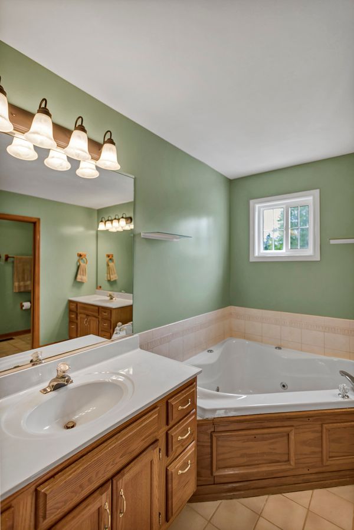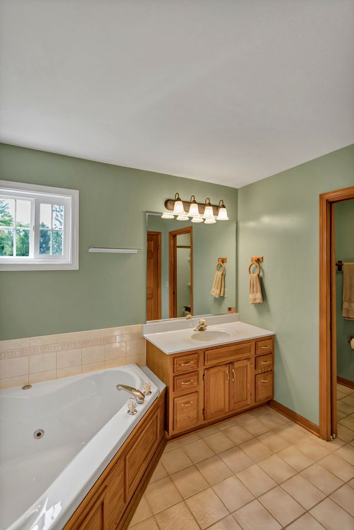43W981 Fox Hill Court
St. Charles, IL
60175
About this home
Welcome to your new home at 43W981 Fox Hill Ct in the charming town of Saint Charles, IL! This delightful single-family residence is nestled on over an acre of picturesque land, offering a perfect blend of tranquility, space, and modern comfort. As you step inside, you'll be greeted by a bright and cheery living space with large windows that flood the home with natural light. The spacious living room provides an inviting atmosphere for relaxing and entertaining. The kitchen, designed with both functionality and style in mind, features modern appliances, ample counter space, and plenty of storage, making it a joy for any home chef. This home boasts three bedrooms, each offering a peaceful retreat with ample closet space and beautiful views of the surrounding greenery. The master suite includes an en-suite bathroom, providing a private oasis for relaxation. Additionally, there are two well-appointed bathrooms, ensuring comfort and convenience for everyone in the household. The full unfinished basement with a rough in offers an opportunity for even more living space, perfect for a family room, game room, or home office. One of the standout features of this property is the expansive outdoor area. The over one-acre lot provides plenty of space for gardening, outdoor activities, or simply enjoying the serene surroundings. The private patio is perfect for al fresco dining, morning coffee, or evening relaxation. Car enthusiasts and hobbyists will appreciate the oversized 3 car garage with bump out, 8' garage doors, with plastic composite framing, offering ample space for larger vehicles and additional storage. Situated on a quiet cul-de-sac, this home offers the peace and privacy of rural living while still being close to all the amenities that Saint Charles has to offer. Enjoy the nearby parks, top-rated schools, shopping, and dining options that make this community so special. Don't miss the chance to make 43W981 Fox Hill Ct your new home. Schedule a viewing today and experience the perfect blend of cheerfulness, space, and modern living in this wonderful single-family home. Refrigerator 3 years, range hood 6 months old, hot water heater 6 years, Furnace and A/C 3 years, Roof 6 years. Septic pumped last week.
