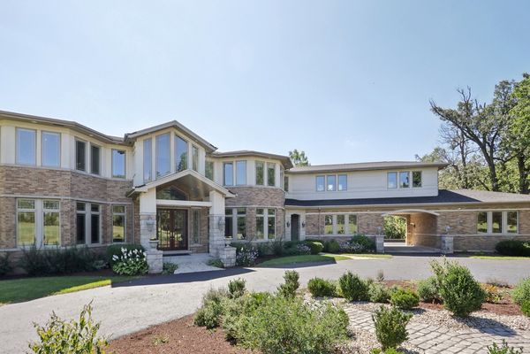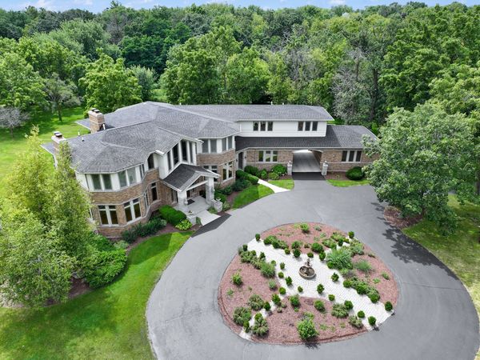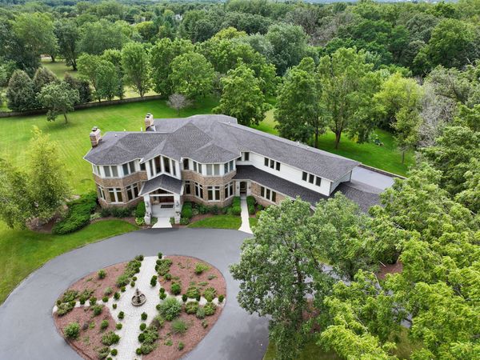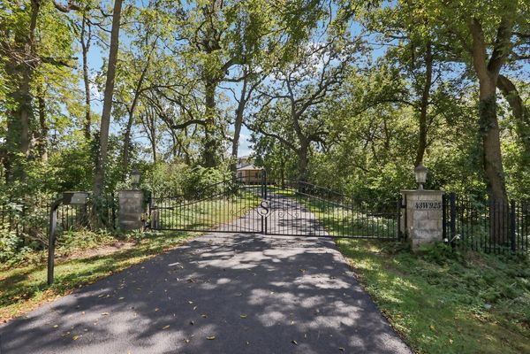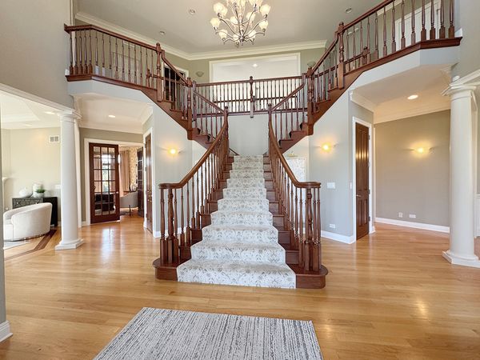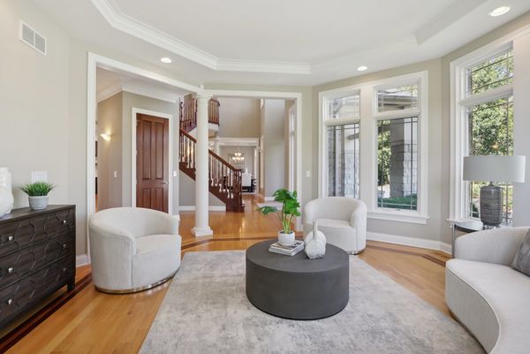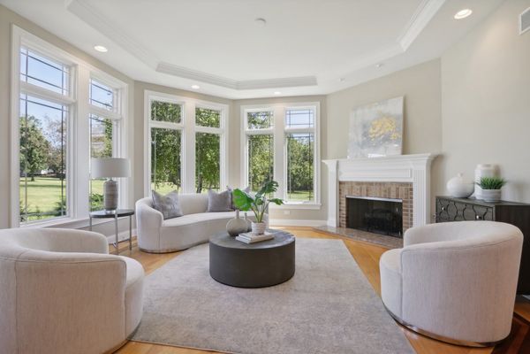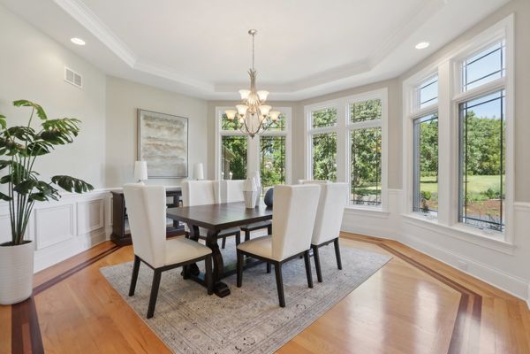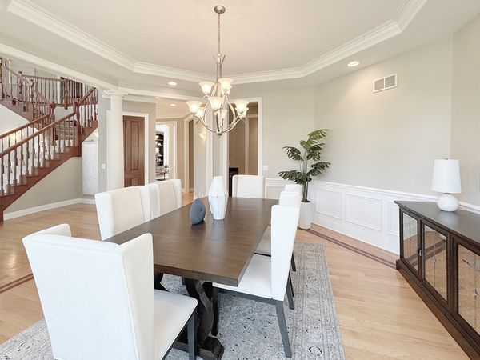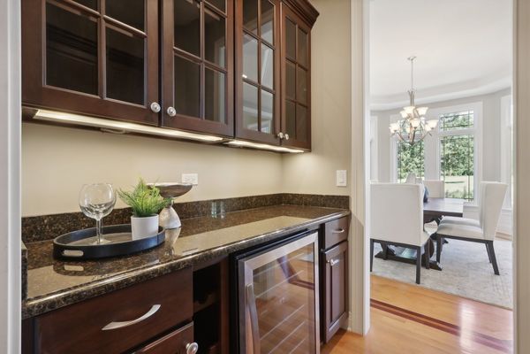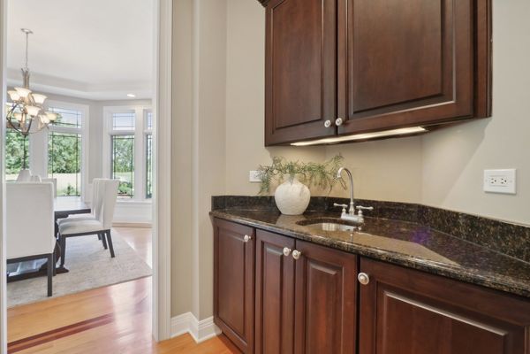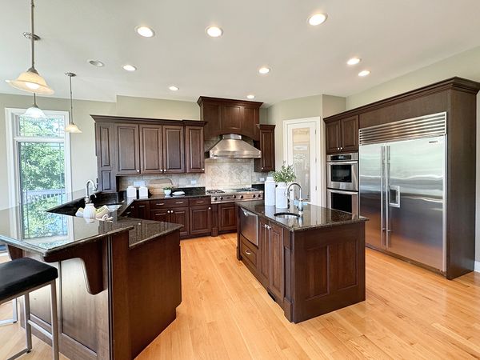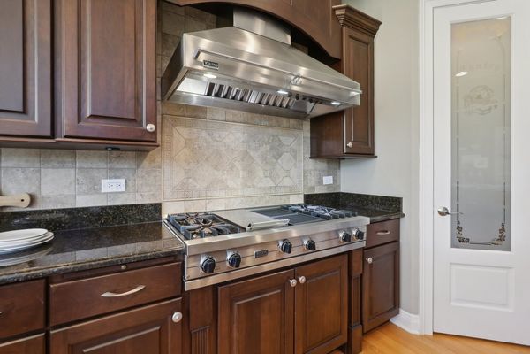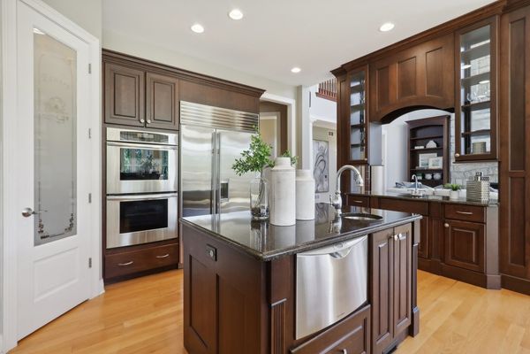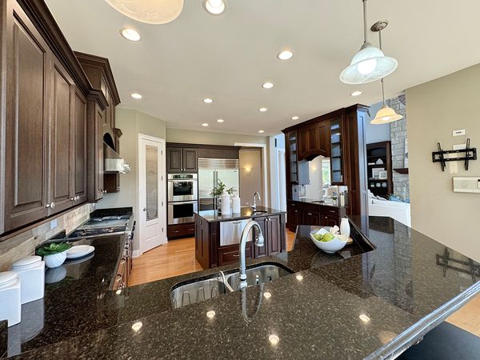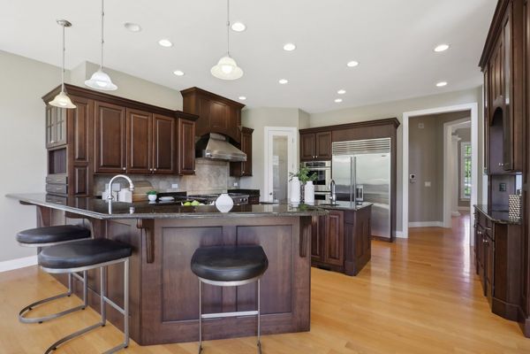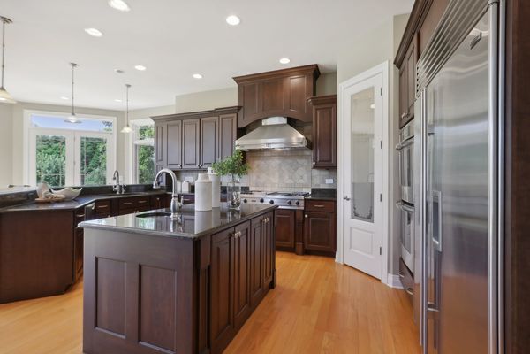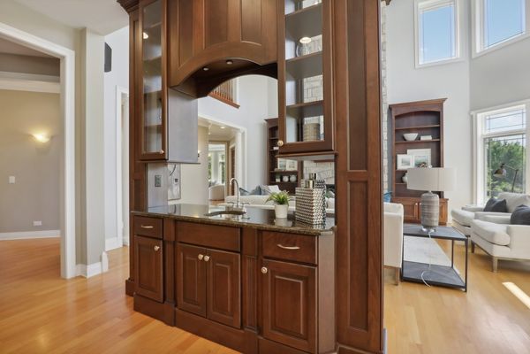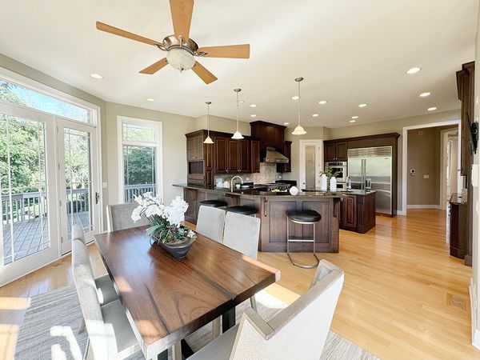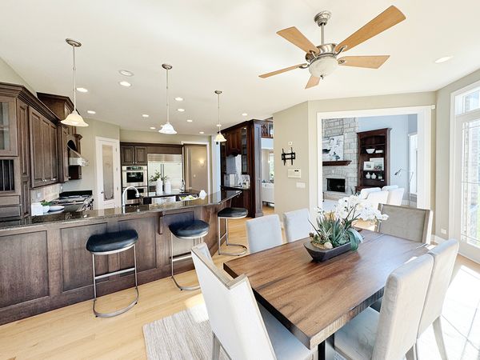43W925 Empire Road
St. Charles, IL
60175
About this home
From the moment you pass through the gated entrance and the 4.69 acre completely fenced and private grounds with turn around driveway and fountain, towering trees and ample open green space, you know you are seeing a dynamic estate!!! This 9, 000+ square foot custom home was built with the finest materials, exceptional millwork, 8 foot cherry doors, 10 foot and volume ceilings... Grand foyer with curved split staircase... Amazing granite Island kitchen with cherry cabinetry, high end Stainless Steel commercial grade appliances, custom floor to ceiling see-through serving center opens to 2-story family room with soaring stone fireplace!! Formal Dining, Gorgeous main floor office too! Master bedroom with fireplace and body spray rain shower... All bedrooms with en suite baths - bedroom 4 is a perfect guest room with adjacent bonus room and private stairway perfect for inlaw or nanny suite? The finished deep pour walk-out basement has it all: Amazing custom bar, HUGE entertaining and relaxing spaces, gym, spa room with cedar walls and ceiling, bath with sauna, glass doors for future wine storage, radiant heated floors - no detail has been overlooked!! 301 school district - St Charles address just 15 minutes from downtown St Charles and only 11 minutes to Elburn Train station and just 10 minutes to Randall Rd shopping. Just under 7000 sq feet of luxury above grade + an amazing walk out basement. 5 fireplaces, four car garage with pull through private access. Luxury AND Serenity abounds. OUTBUILDING(s) allowed: 1 or 2 outbuildings allowed. Total Sq. FT cannot exceed 1800 sq ft. Zoning allows for horses, livestock, chickens etc - unique opportunity. Brand New Roof too! Corporate Relocation sale.
