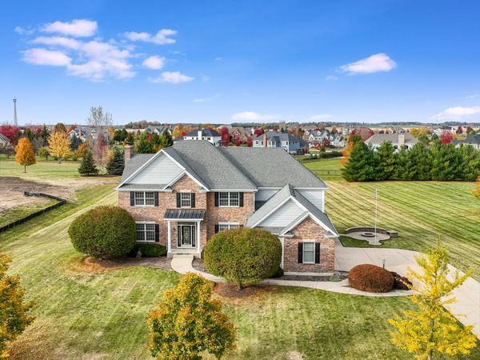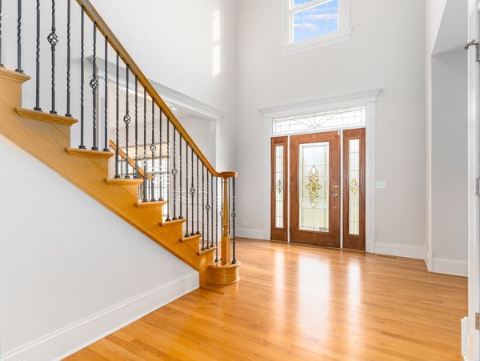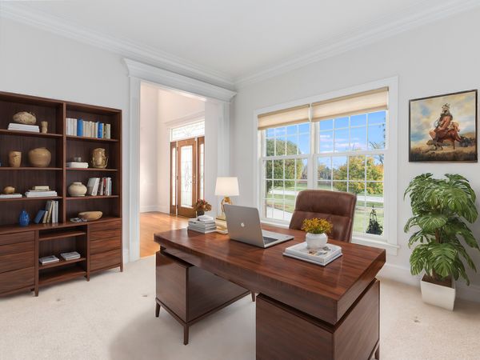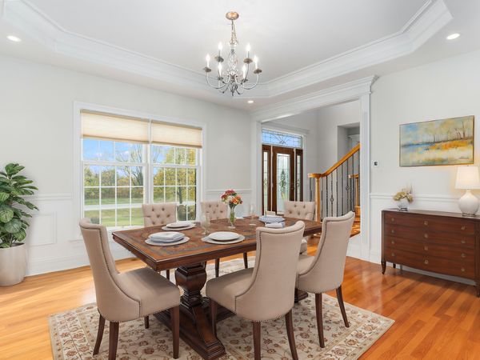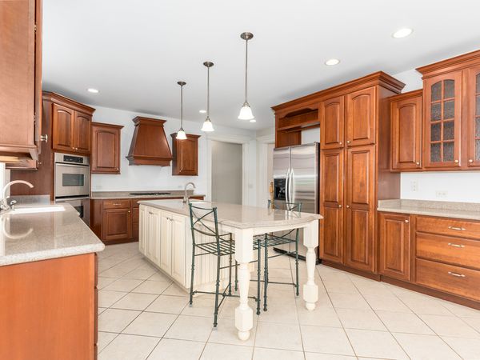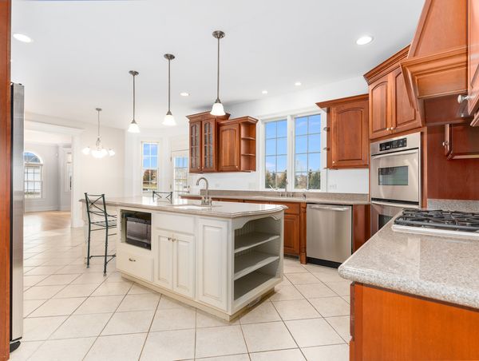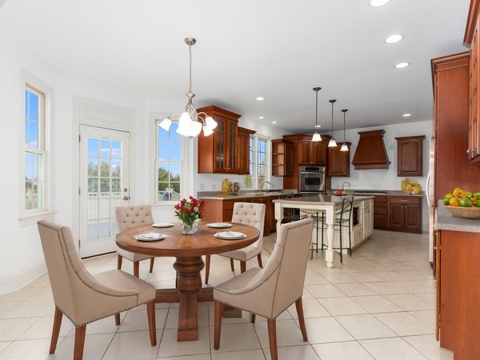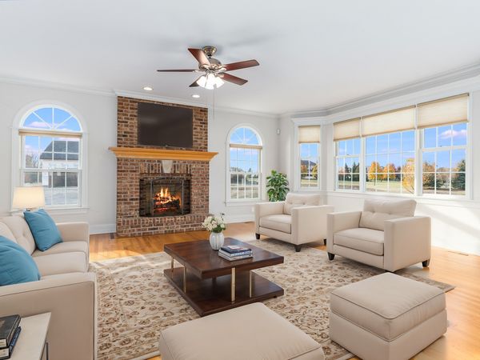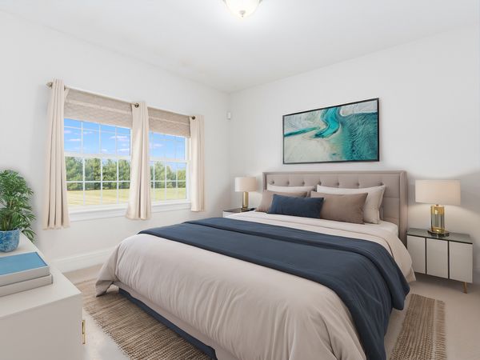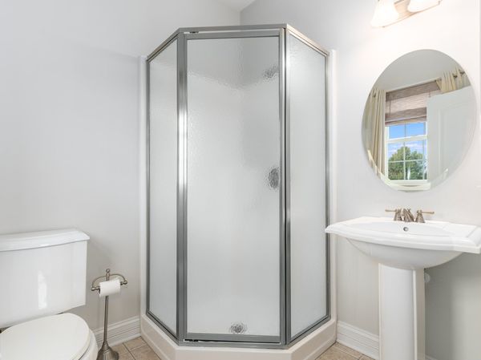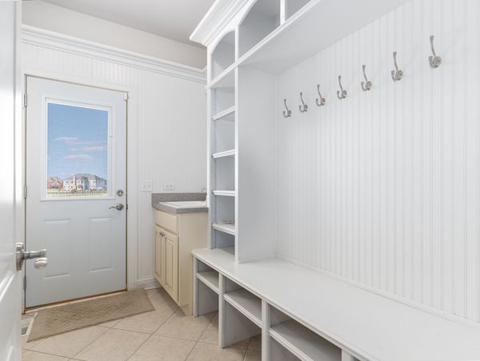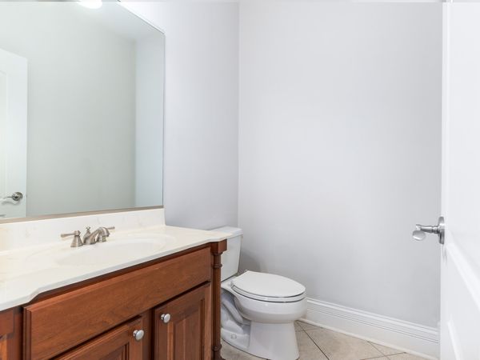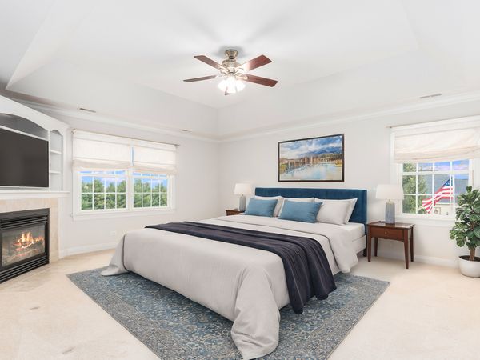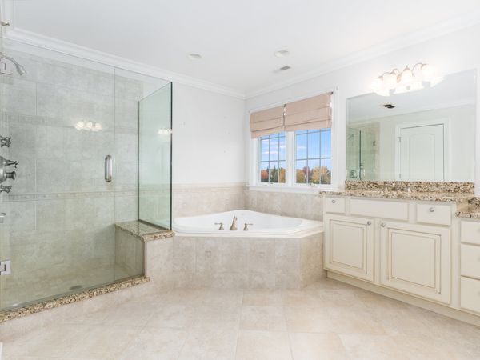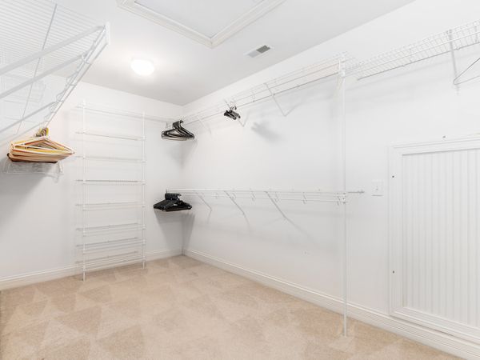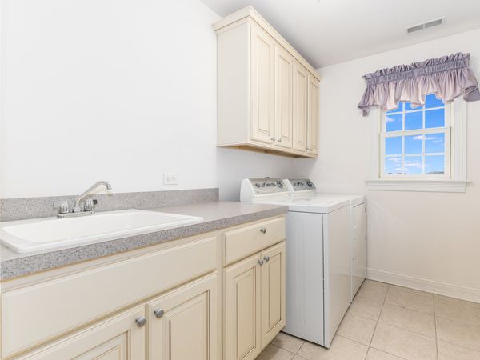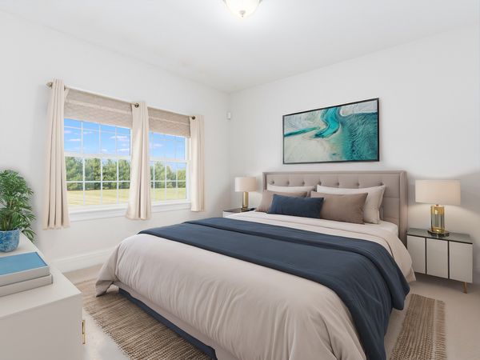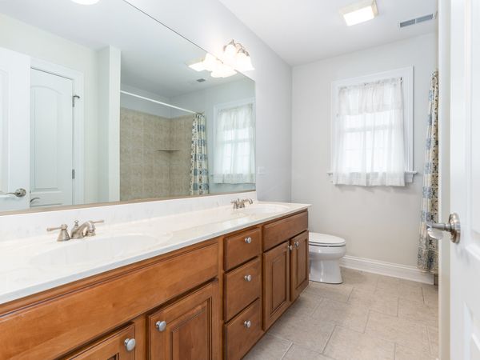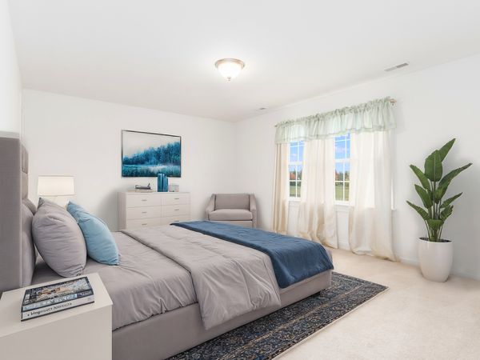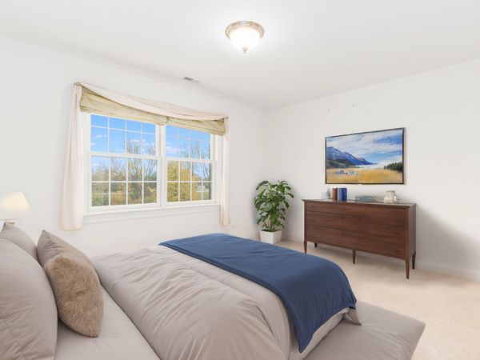43W822 Twilight Lane
St. Charles, IL
60175
About this home
Stately custom home built with comfort and convenience in mind on 1.36 acres in Campton Hills/St.Charles features 5 bedrooms, 5.5 bathrooms, English level finished basement with 2nd kitchen and sought after in-law arrangement. Winding sidewalk is bordered by meticulously manicured trees and bushes, covered front porch and stained glass door with transom window welcomes you to the 2 story foyer which is flanked by an office/den and formal dining room with tray ceiling, 3-piece Crown molding and chair rail. The kitchen is the heart of the home with 42" custom cherry cabinets with Cathedral tops and numerous pull/roll outs, Cambria counter tops, stainless steel appliance suite with double ovens, center island with prep sink, microwave cubby, end book shelf, kick plate vacuum & stool space plus table space flooded with light from breakfast bay windows and opens to the bright family room with gas fireplace and custom mantle. Opposite the kitchen is hallway with pantry, mudroom with built in lockers, sink & exterior door, powder room and main level bedroom suite with full bathroom and walk-in closet. Upstairs is the primary bedroom with coffered ceiling, corner fireplace with built in entertainment center, walk in closet and en suite with whirlpool tub, separate shower with body spray, water closet, make up area, divided sinks and vanities, linen closet and huge walk-in closet. Completing the 2nd floor is your 3rd en suite bedroom plus 2 more bedrooms both with walk in closets & built in bookcases that share a hall bath and laundry room with folding counter & utility sink. English basement with windows overlooking the backyard is fully finished with heated ceramic tile floors, chair rail paneling, recessed lighting, fireplace in rec room, entertaining/gaming space, 2nd kitchen with full size refrigerator, stovetop, ample cabinets & counter space, full bathroom, exercise/office/flex room with egress window and utility room with storage. Insulated side load 3 car garage with 8' steel garage doors for tall vehicles, professional grade openers with remotes & keypad and hot & cold water spigot. Additional features include low maintenance Trex deck off back '21, new well pressure tank '24, new large capacity hot water heater with parallel plumbing '23, built in circular paver patio fire pit with knee wall & flag post, whole house generator, 92% energy efficient zoned furnaces, air conditioners & humidifiers, back up sump pump, radon mitigation system, security system(not active), whole house vacuum with accessories, extensive trim & millwork, decorative recessed display niche, solid 6 panel doors, Moen faucets, Kohler elongated toilets, Marvin low-e windows and much more. This one owner home was occupied by 1-2 people with the 2nd floor and lower level rarely used. Desirable Burlington Central schools, park & pavilion right across the street, biking areas, ponds and a lot of open space with views of the countryside and centrally located within 10-15 minutes of Elburn train station, Randall Road Corridor, St.Charles, Geneva, Sycamore, Huntley, I-90 & I-88.
