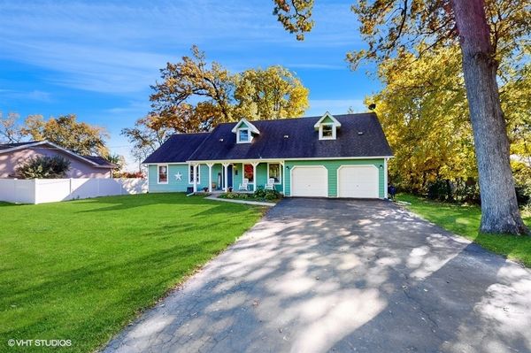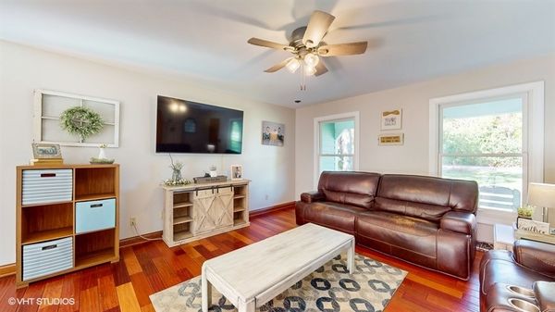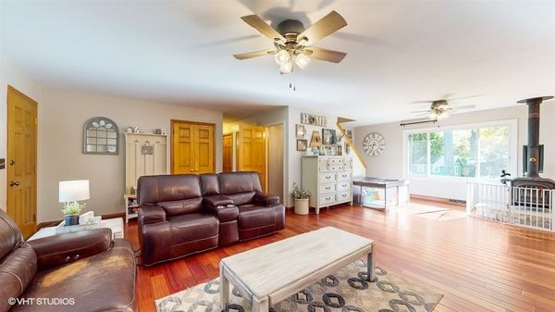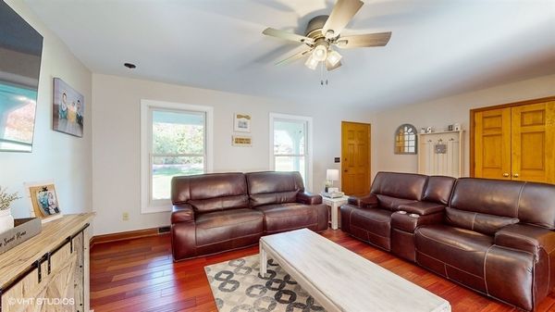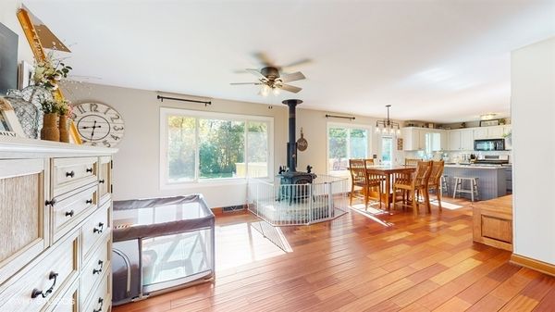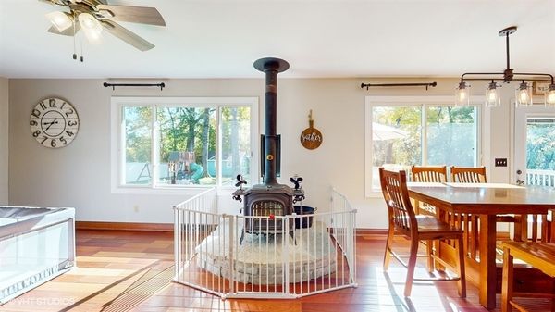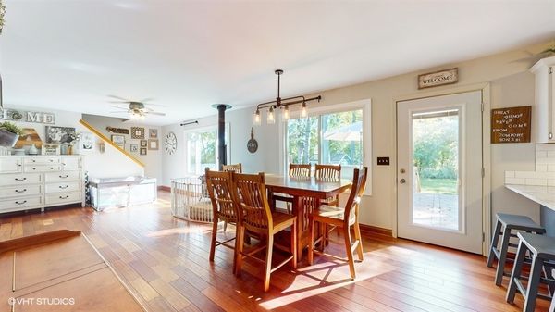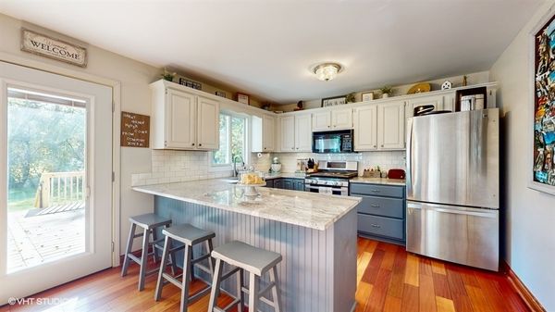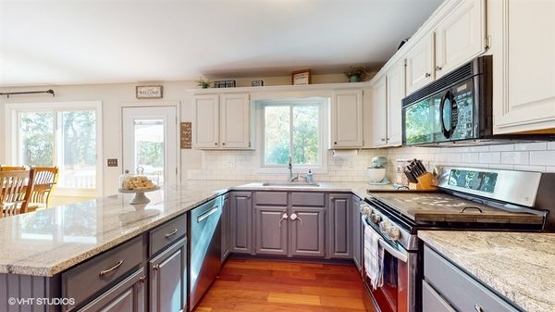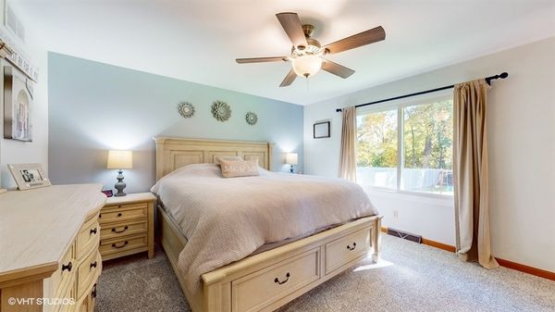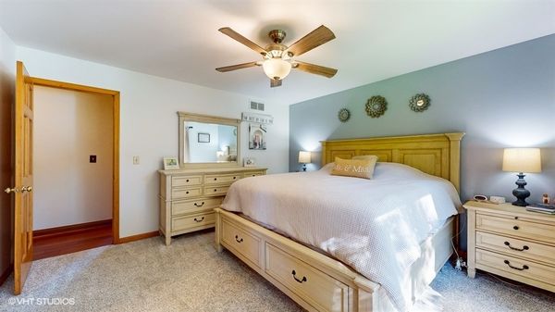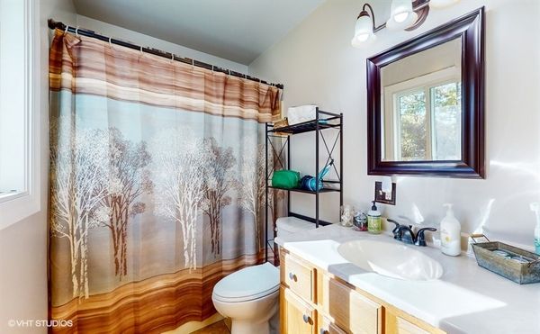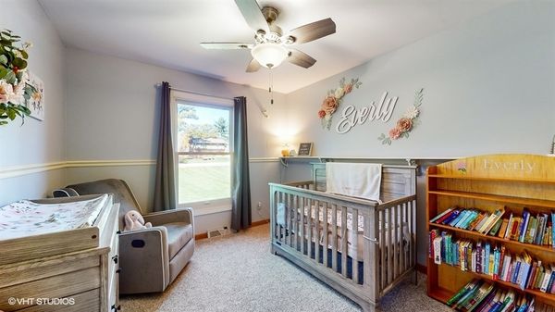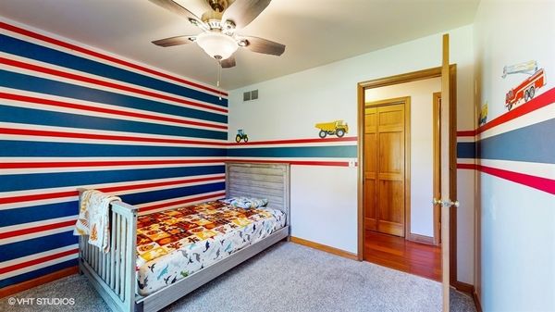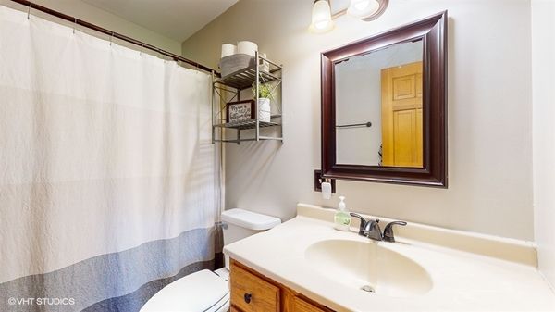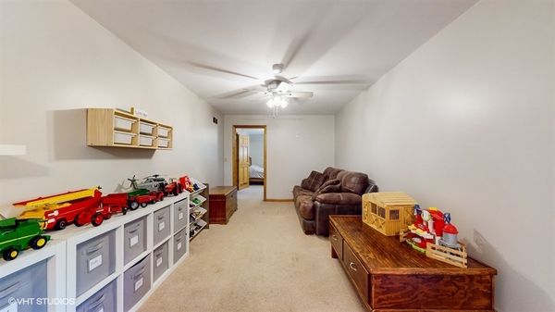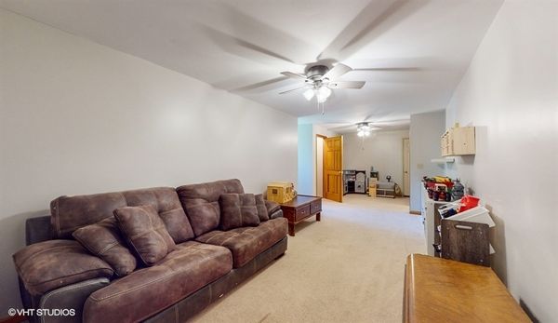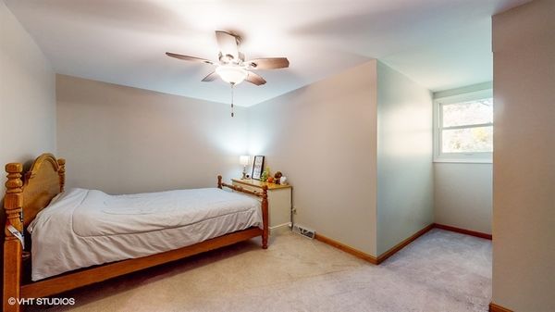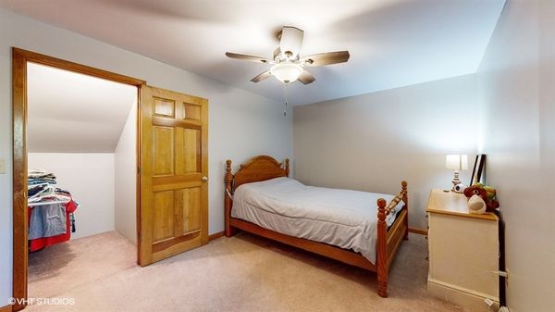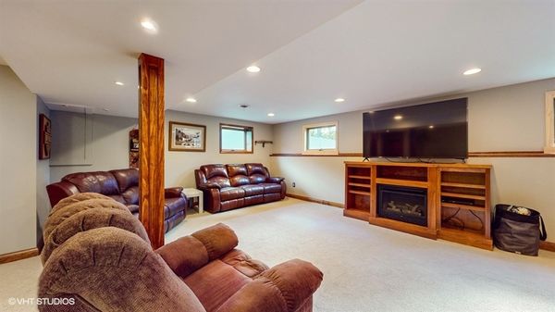43W753 Oakleaf Drive
Elburn, IL
60119
About this home
Step inside this charming cape cod in the woods. This 4 bedroom, 2.5 bath home boasts so much character while looking out at a beautiful oasis with oak trees and lush greens. Over 3, 000 sq ft of finished living space. The main floor has 3 beds, 2 baths, wood burning stove for those cold cozy nights, dining room, kitchen and living room. Brazilian cherry hardwood floors. Updated kitchen with granite countertops, oversized farmhouse sink, backsplash and under cabinet lighting. Brand NEW ANDERSEN WINDOWS throughout the entire home Sept 2023!! New gutters with gutter-guard Oct 2023. Upstairs has another bedroom attached to a huge bonus room that could be used for another living room, game room, play room..the possibilities are limitless! Finished english basement offers a wet bar, wine fridge, kegerator, additional room with glass paneled french doors that could be used for office/den/bonus room/workout room and another family room with electric fireplace and half bath! There is also a woodworking area for the handyman in your life. The backyard is private with many beautiful mature trees and gives you over .5 acre lot! Inviting front porch overlooking a maple tree, another line of trees and greenery. Brand new oversized deck 24x18 in June 2023 with retractable gate for dogs/kids and under railing lighting. Oversized shed 16x12. Underground wiring for underground fence already on the property. So many updates .. there is an additional document with the updates list. AC/furnace/water heater 2017. Freshly painted exterior Sept 2023. Fresh paint on main floor living area and entire upstairs Oct 2023. Updated light fixtures inside and outside 2023. Great home that has been well loved and taken care of. Beautiful and desirable wooded subdivision one mile north of I88 for easy commuting. 10 mins from the metra train. 10 mins from shopping on Randall rd. No HOA. Lower unincorporated taxes. No showings until Wednesday 10/25 after 4pm.
