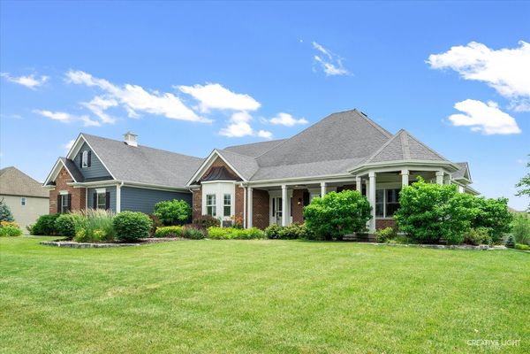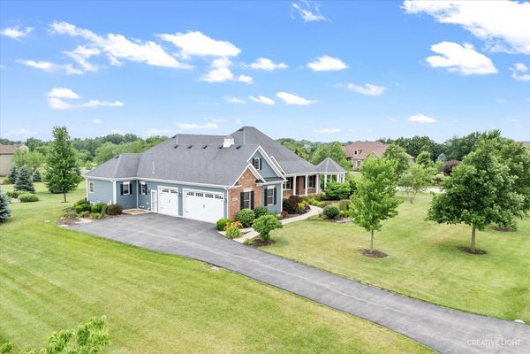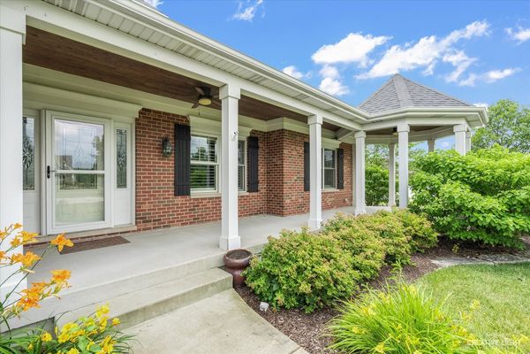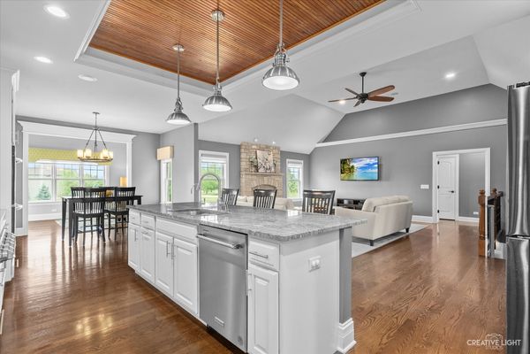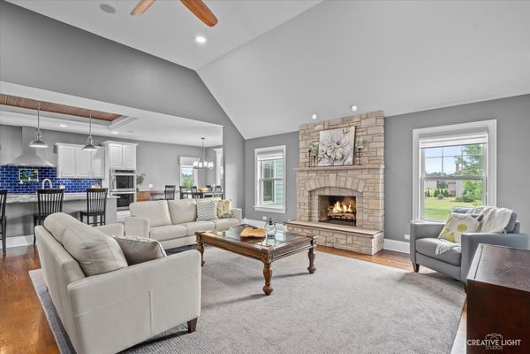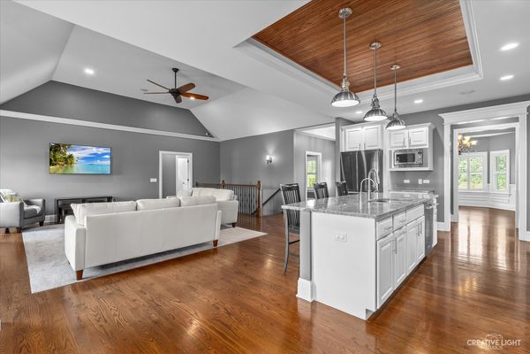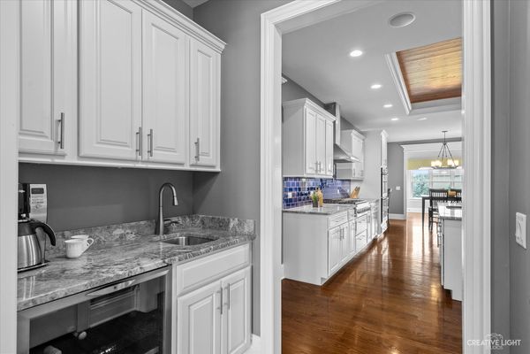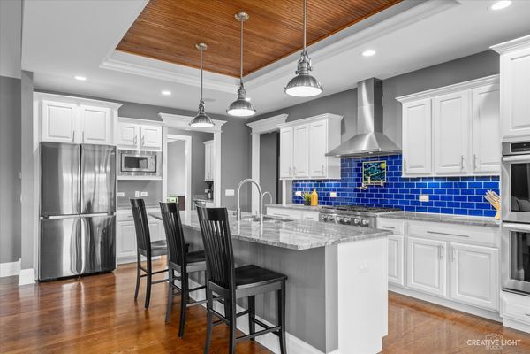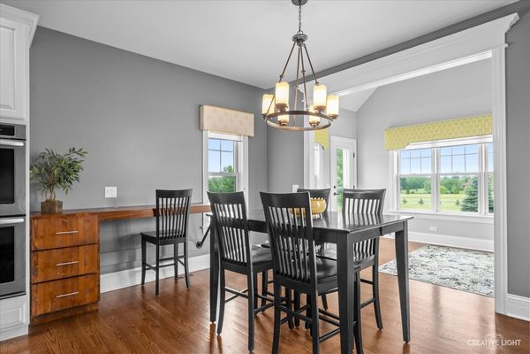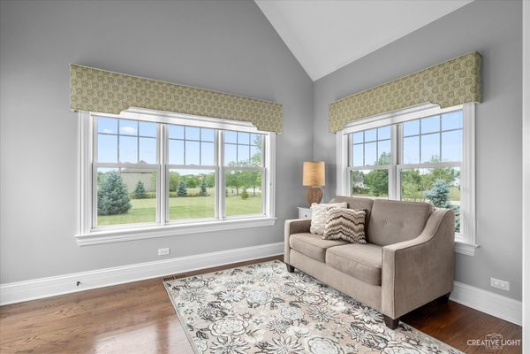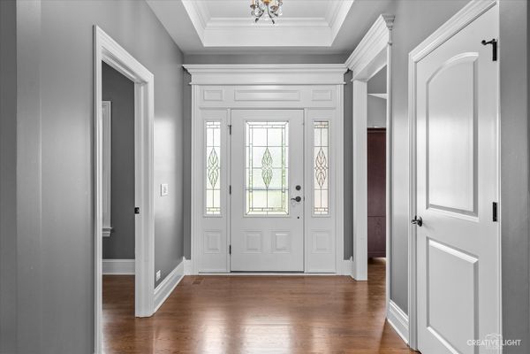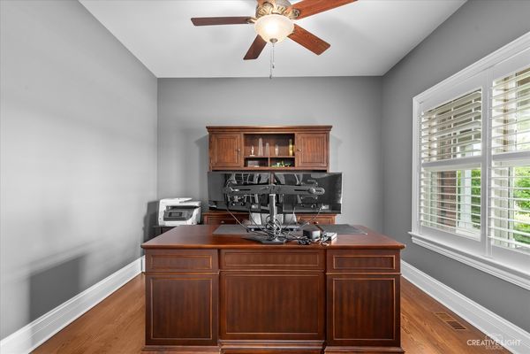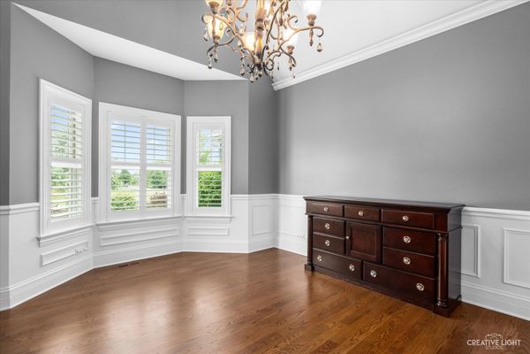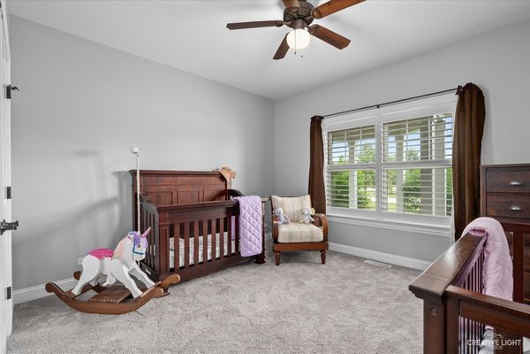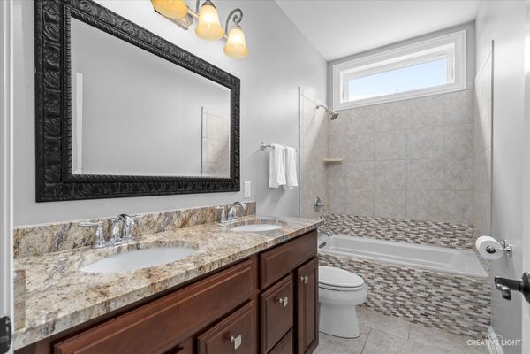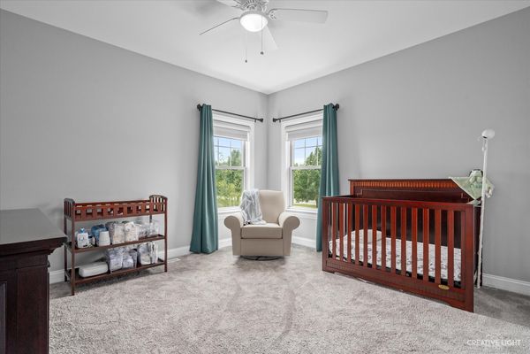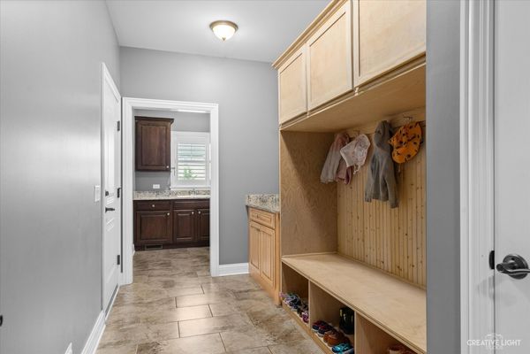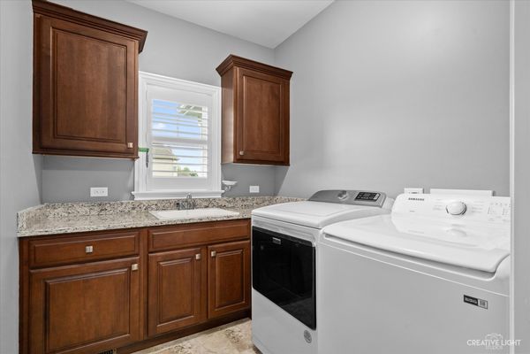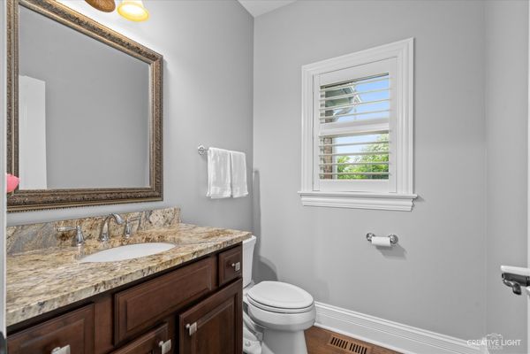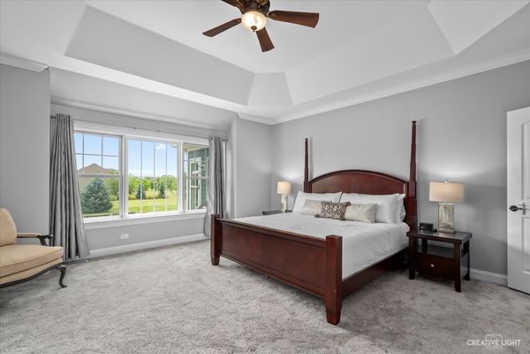43W515 Otter Lane
St. Charles, IL
60175
About this home
WOW! Custom designed ranch home, just the perfect size, set in a peaceful surrounding where you can see stars at night and hear the sounds of nature. Perfect in law/multi family arrangement in the basement. How could you not enjoy the enormous front porch with beadboard ceiling, gazebo seating among lush landscaping, 2 ceiling fans to keep cool on hot summer nights. Love the open concept with the great room, kitchen and sunroom as the hub of activity. Exquisite white millwork with 8" or 5" baseboards throughout, crown molding, 9ft ceilings, many rooms have decorative tray ceilings, arched openings, hardwood floors, many extra details that you should not miss. Walk through the beautiful front door in to the large foyer with coat closet. Office, see through glass door. Separate dining room, can fit a large table, bay window, chair rail, wainscoting, adjoins the butlers pantry for extra serving space beverage refrigerator, prep sink. Incredible gourmet kitchen, extra large island, additional seating, 3 pendant lights, SS appliances, 6 burner, gas cooktop with range hood and potfiller, rare hand picked granite counters, walk in pantry, double oven, built in microwave, white, soft close, maple cabinets has under cabinet lighting, blue glass backsplash, canned lighting, custom wood ceiling over island, eat in area, kid friendly station. Family room can fit a huge L shaped couch, full stone front and mantel, gas fireplace, Hunter Douglas custom blinds, canned lighting. Bright sun room, door to patio, 3 sides of windows. First floor master bedroom retreat: bay window with views of the backyard, his-n-her walk in closets, spa bathroom: his-n-her separate vanity area, walk in shower with ceramic surround, glass doors, 2 shower heads, stand alone tub, separate water closet, granite counters, linen closet. Two bedrooms on the other side of the house, doors added for an extra noise barrier. Full bathroom between the 2 bedrooms, dual sink, new deep soaker tub with shower, ceramic surround, ceramic floor. Separate large mud room, entrance from garage, closet, ceramic tile, extra cabinet, custom cubbies, granite counter. 1st floor laundry, utility sink, cabinets, granite counter, ceramic tile. Newly finished, English basement: full 2nd kitchen, 2nd fireplace, 2nd full laundry, rec/family room, 4th bedroom with huge walk in closet, office/play/game room, extra open area for any additional uses, full bath with tub/shower, tons of storage space in mechanical room. Basement kitchen, gas stove, built in microwave, refrigerator, granite counter, custom cabinets, huge island. Side load 3 car garage, all built in cabinets stay, high ceilings, extra service door for easy access outside, additional utility sink, spigot inside has hot and cold water. Furnace has air purifier, Aprilaire, installed the Sentry 1 open-air home water system for superior water quality (10K), gorgeous landscaping. Enjoy the back patio, built in fire pit with patio or the 1.44 acre yard, could add a pool. Updates in 2021/2022: whole house interior painted, all new carpet, forced air heated garage with separate thermostat, 2 fireplaces new gas logs, burners and inspected, finished basement with awesome finishes. 7/2024 septic pumped. Simon Anderson Park in the subdivision with play equipment and picnic shelter. St. Charles offers something for everyone including amazing river walk, festivals, tons of dining, shopping, gorgeous parks/nature, exciting nightlife, and so much more!
