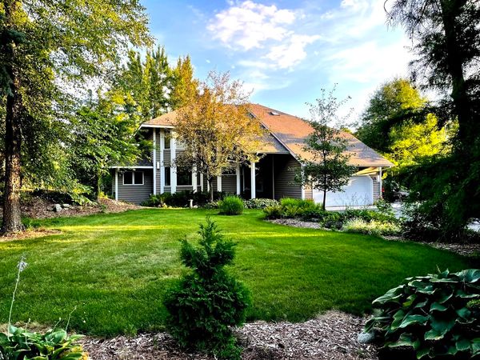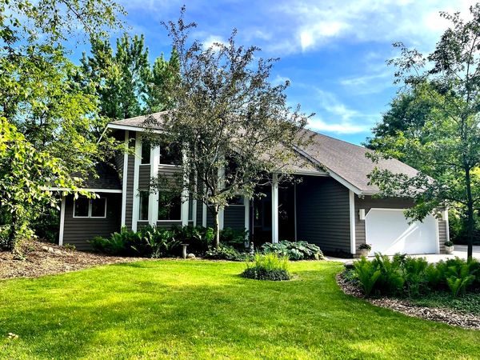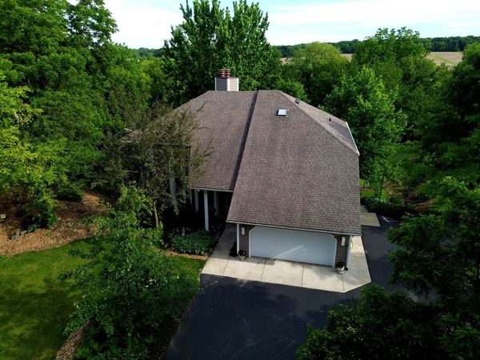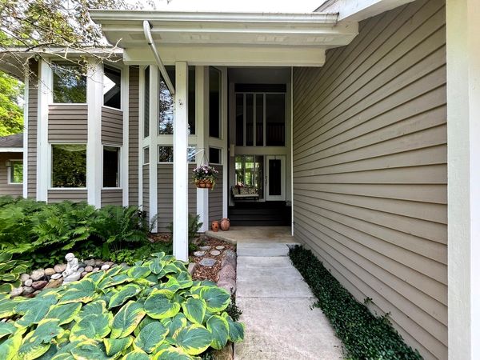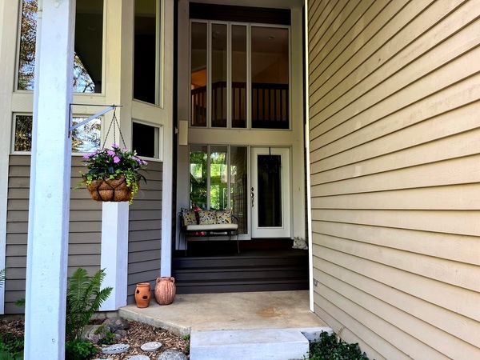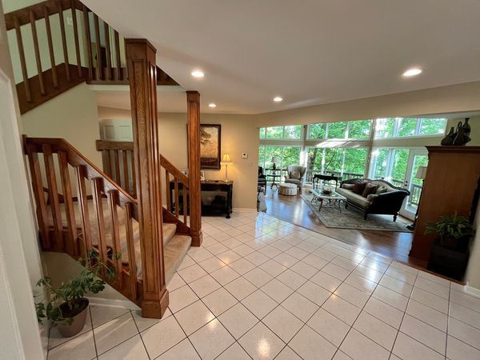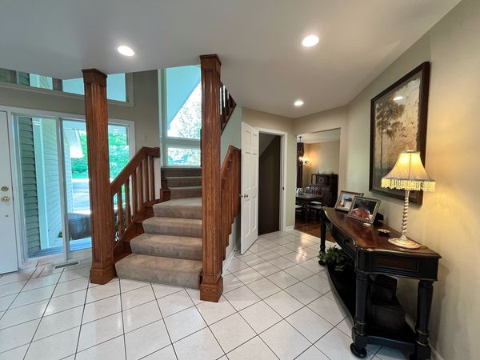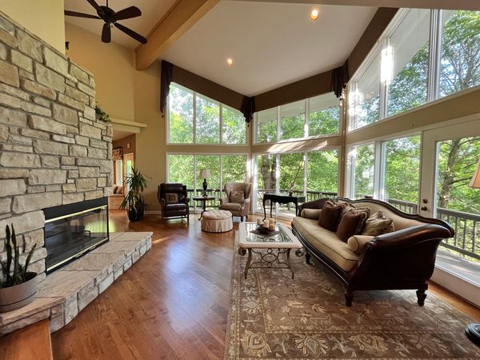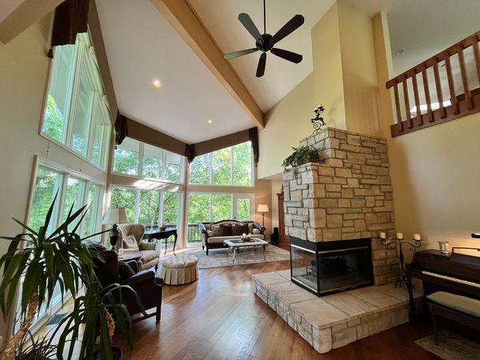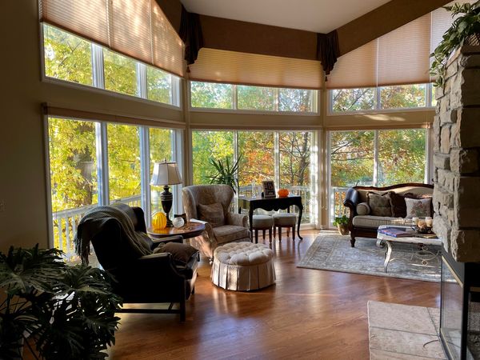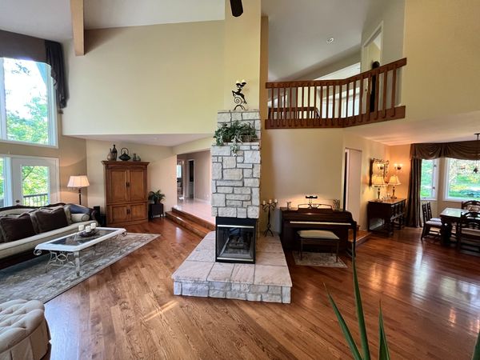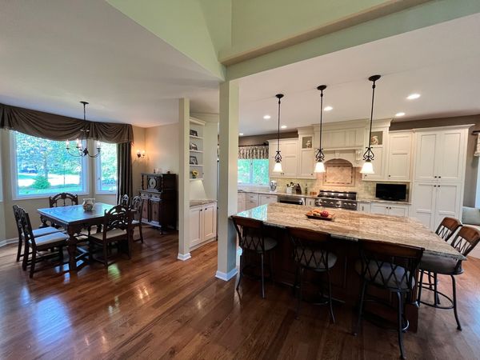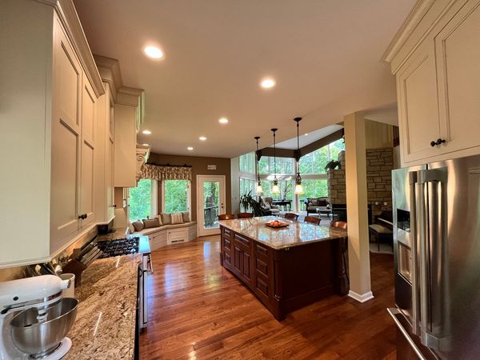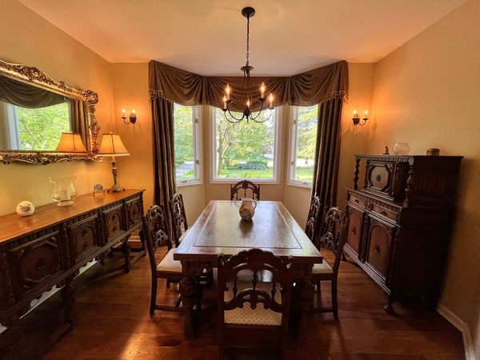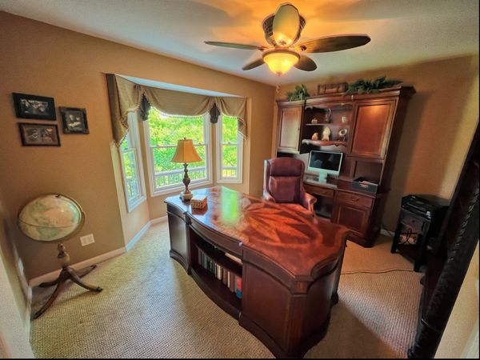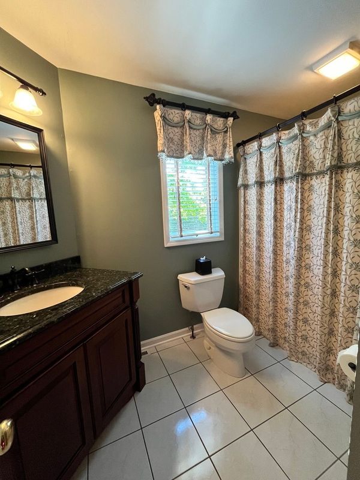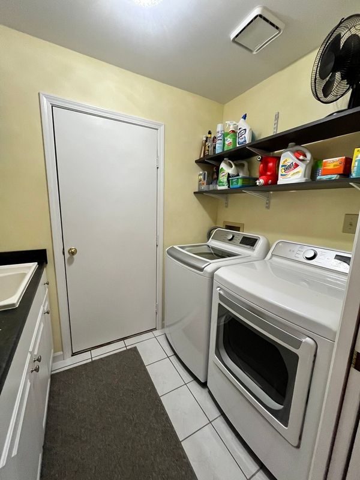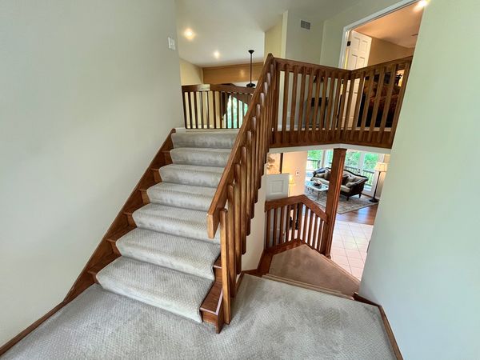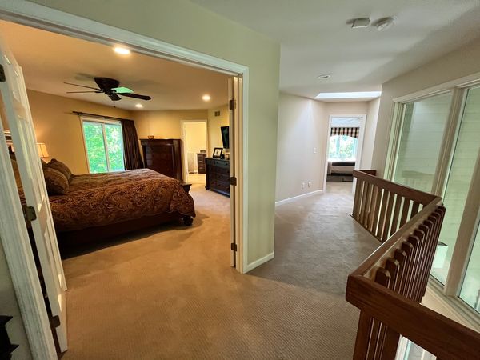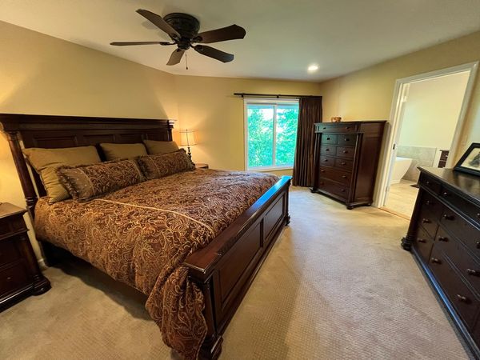43W363 Sanctuary Trail
St. Charles, IL
60175
About this home
You'll love this quality custom one owner home! Tastefully updated & meticulously maintained on 1.55 tranquil wooded acres backing to a Forest Preserve. Vaulted great room with attractive flagstone fireplace specially created by an English artisan, gleaming hickory hardwood floors and a wall of windows to enjoy the amazing panoramic views. Beautiful updated gourmet kitchen has tiered cabinets with crown molding, stainless steel appliances, Electrolux 6 burner oven range, spacious island/breakfast bar & built-in window seat. Dining room, den & laundry room complete the 1st floor. The master suite has a walk-in closet & new luxury bathroom with an expansive view of the picturesque property. 2 additional bedrooms with large closets & a full bath are also on the 2nd floor. The walk-out finished basement includes: 2nd brick fireplace, rec room, wet bar with fridge, 9' ceilings, bedroom #4 & bathroom. The garage has great built-in shelving for abundant storage as does the heated multi purpose 608 sq ft mancave/shed. Other special features of this home: extra wide staircases, custom created window treatments throughout, central vac & fantastic wrap around freshly painted deck. NEW/NEWER: furnace & AC '18, roof w/warranty '16, water heater '14, garage door '24, driveway sealed '23, washer & dryer '23, microwave w/warranty '22, well bladder '22, stairs & 2nd floor carpeting '18, custom cherry bar & entertainment center. Nothing left to do but move in and enjoy this wonderful home and the inviting nature surrounding you. ***HIGHEST & BEST BY SUNDAY 6/9 8 pm***
