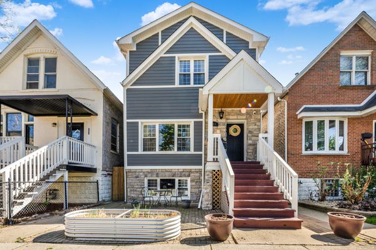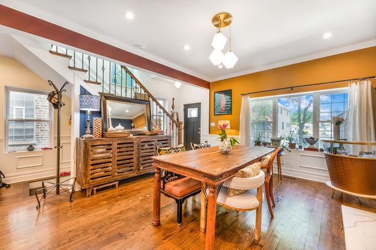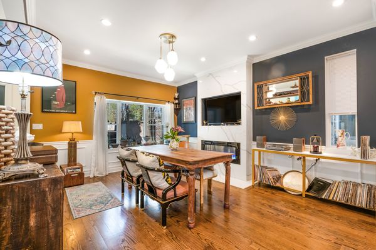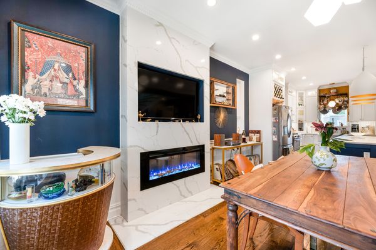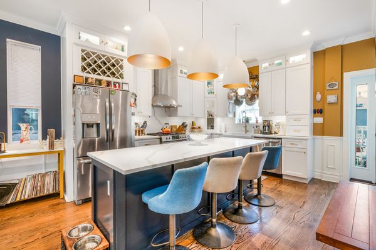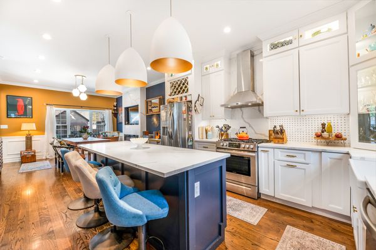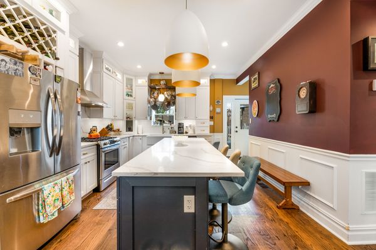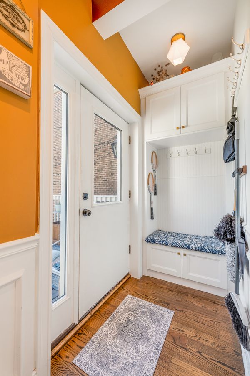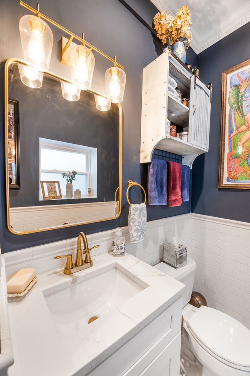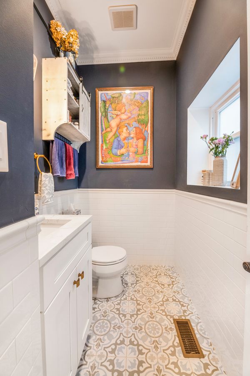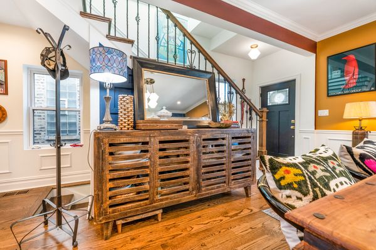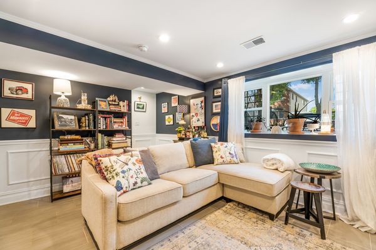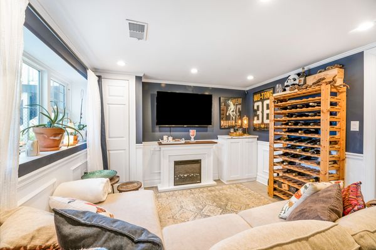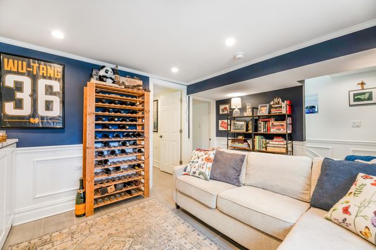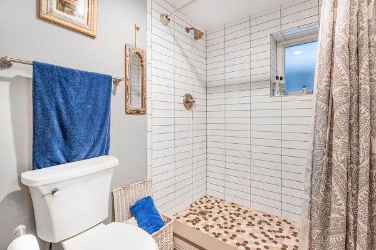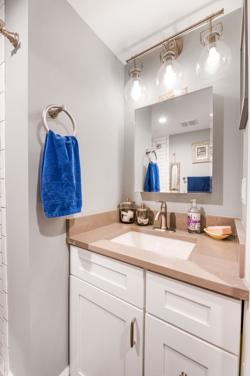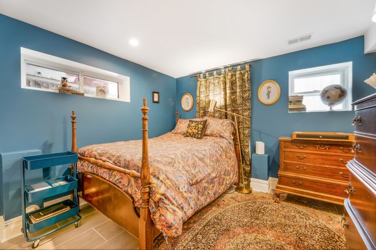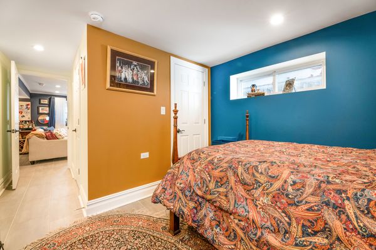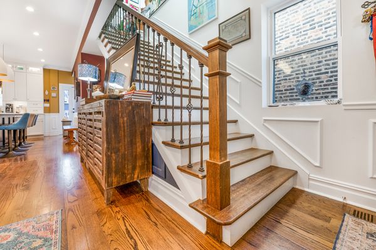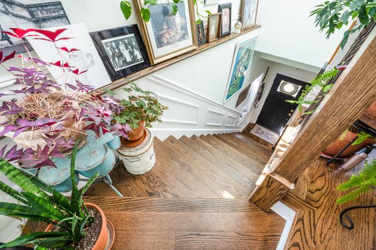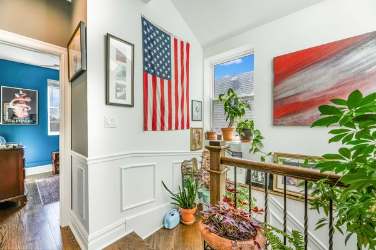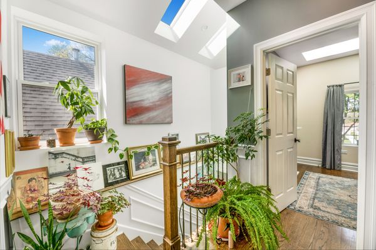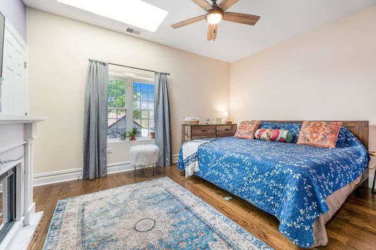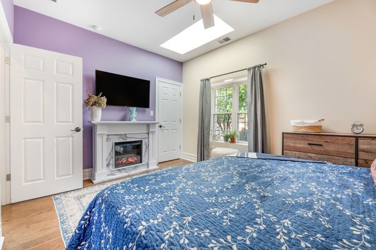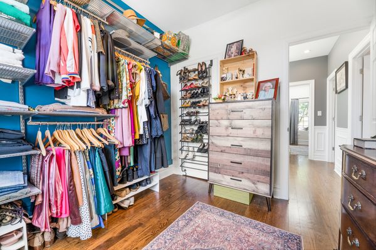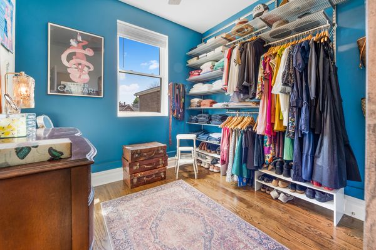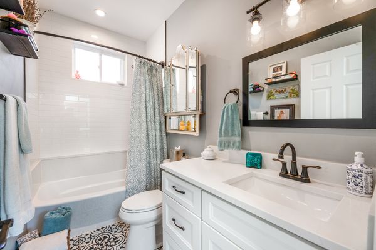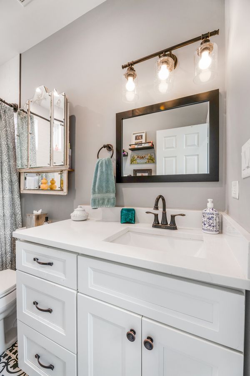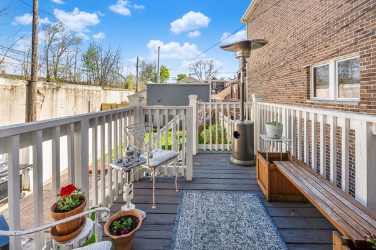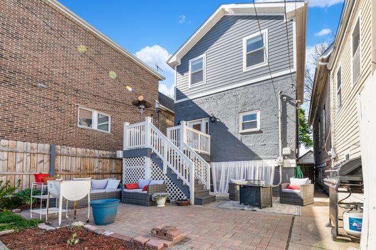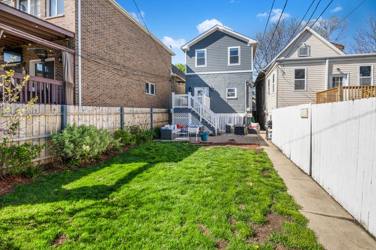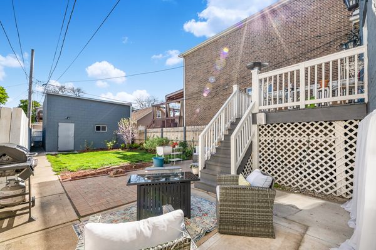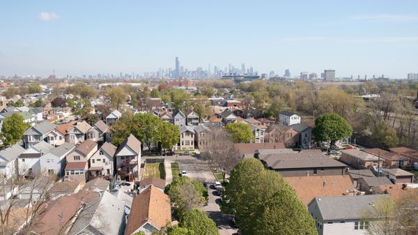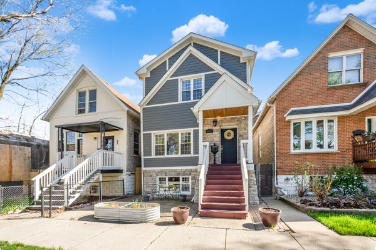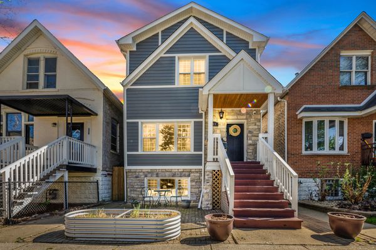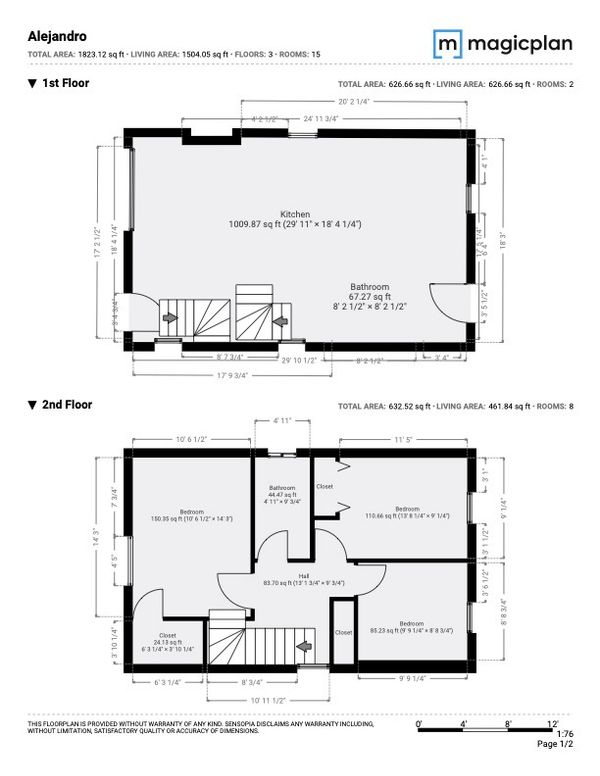439 W 44th Place
Chicago, IL
60609
About this home
Introducing one of the best homes in growing Canaryville. This stunning home offers an incredible blend of modern luxury and thoughtful design, boasting recent updates while keeping some of the unique character we all love. Enjoy oak hardwood flooring throughout the house, setting an elegant tone complemented by a striking 42" W staircase that adds a touch of grandeur. The open concept living space with custom fireplace is ready for your layout ideas and additional personal design. The kitchen is a true masterpiece, featuring high-end finishes such as double upper cabinets, SS appliances, quartz countertop and a marble backsplash. The focal point of the kitchen is the grand island that host a wine fridge and microwave and boast plenty of room for your dinner guest. Downstairs, a cozy living/tv room awaits, along with a bedroom and en suite bathroom, perfect for guests or in-laws. Upstairs, the second floor is bathed in natural light thanks to amazing skylights, creating a bright and airy ambiance. This level also features a beautiful full bathroom, two bedrooms, and a master bedroom with a walk-in closet, providing ample space for relaxation and privacy. As you make your way to the backyard you will find tranquility in the roomy patio space with enough room to add a garden or additional green space. The roomy two car garage features high 9 foot ceilings which is perfect for extra storage. Nestled in a quiet, secure, and friendly neighborhood, this home enjoys the added benefit of being situated at the end of the block, ensuring limited traffic and a tranquil environment. Conventionally located close to 90/94, Bridgeport and downtown Chicago makes this one a must see. Schedule your showing today!
