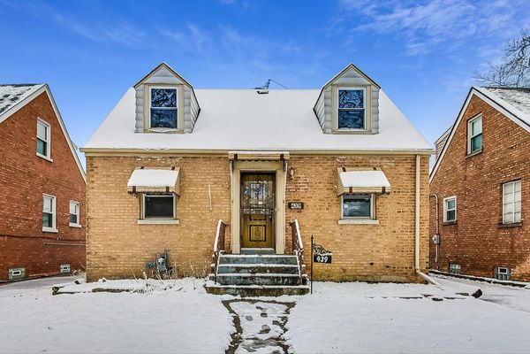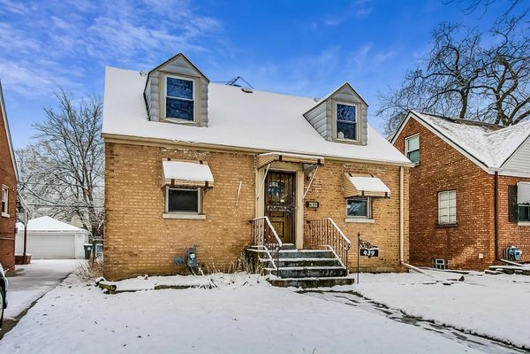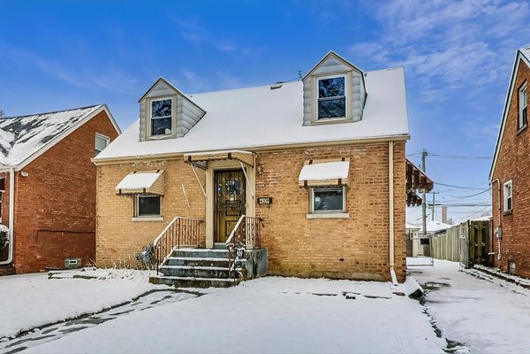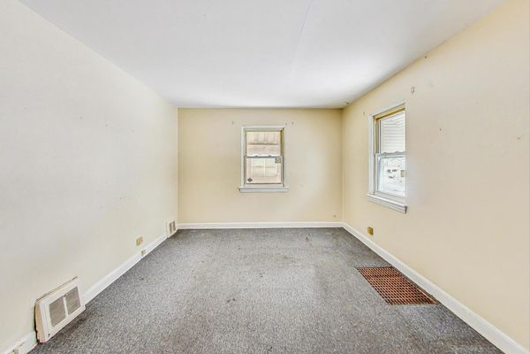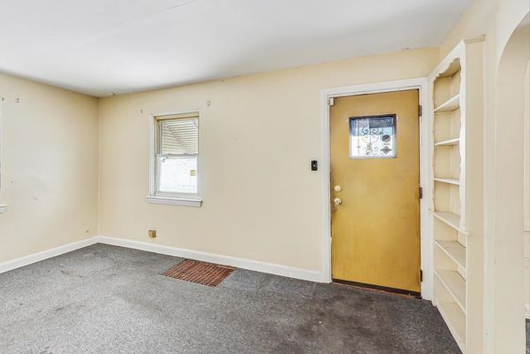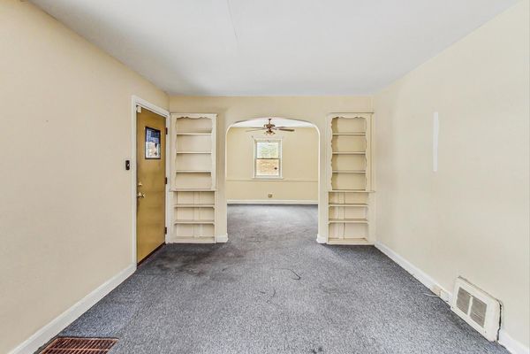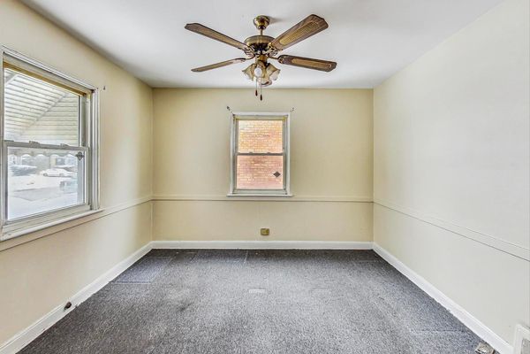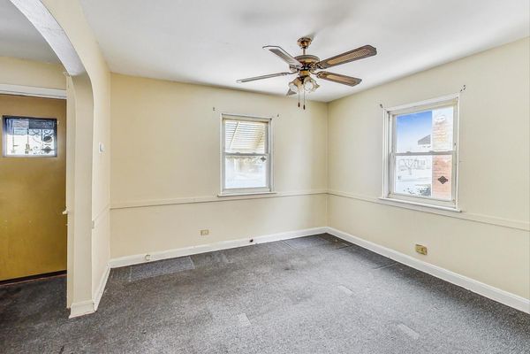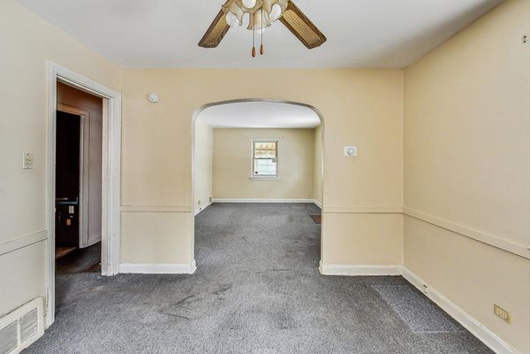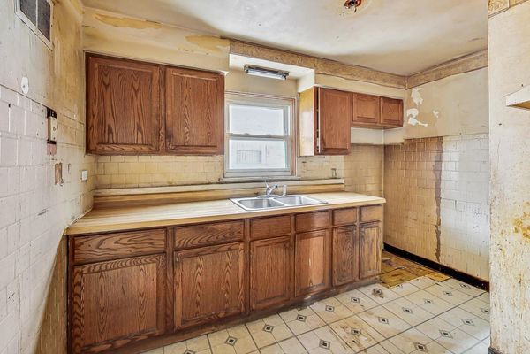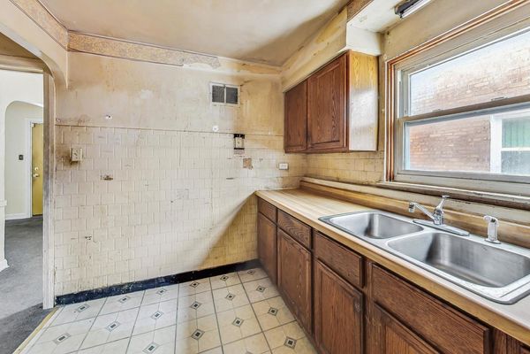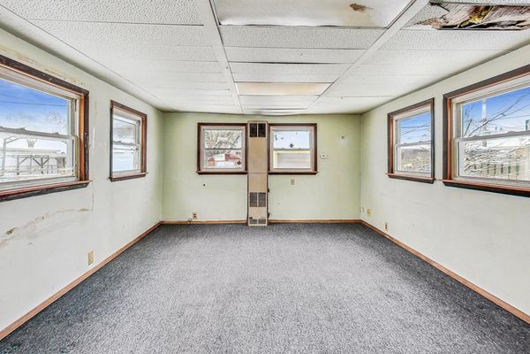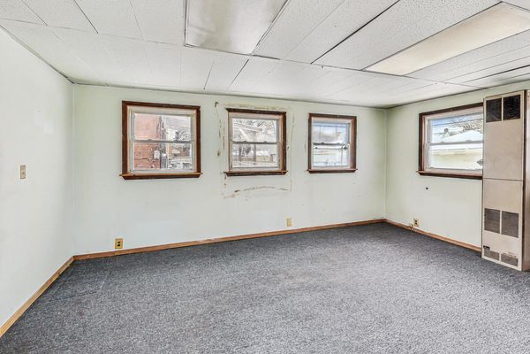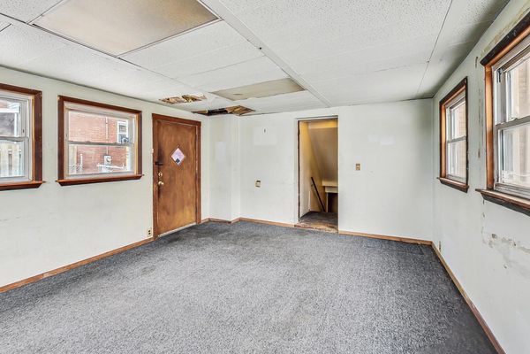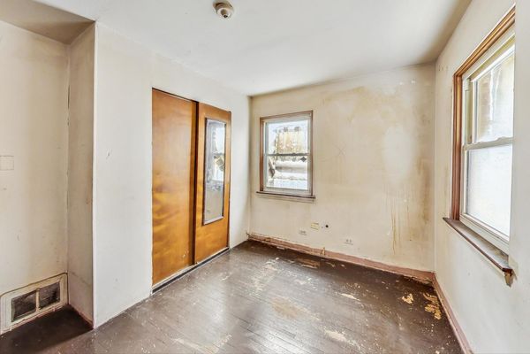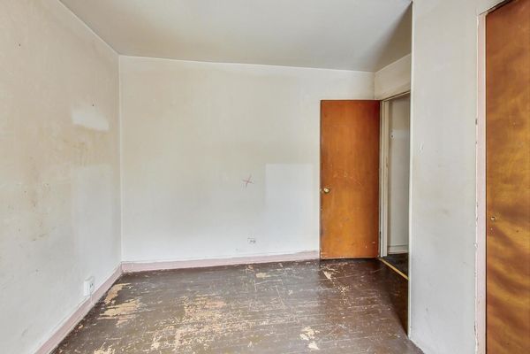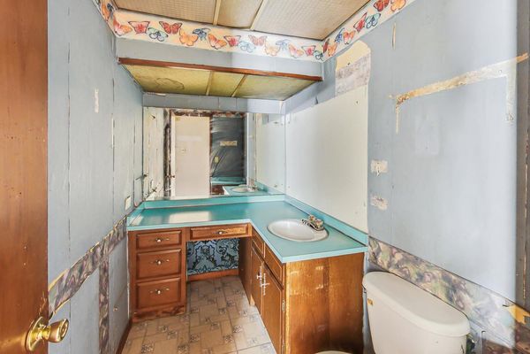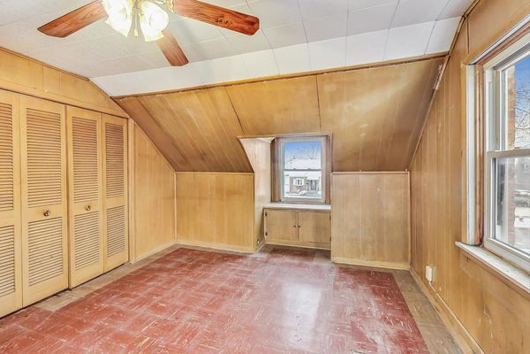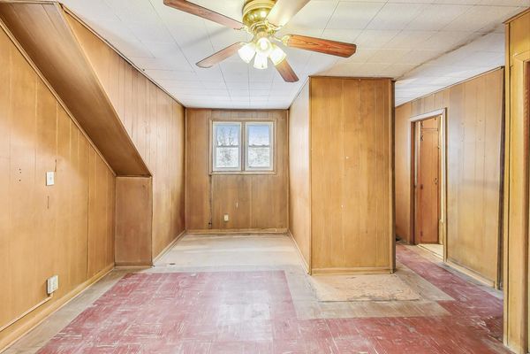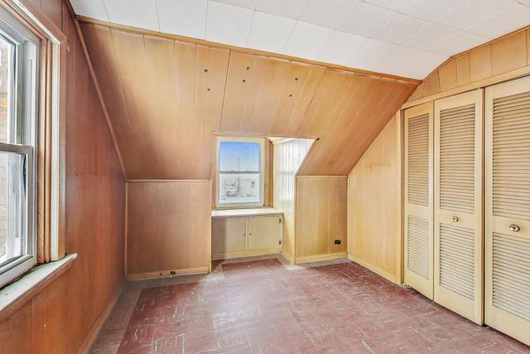439 Morris Avenue
Bellwood, IL
60104
About this home
***Property back in the market because buyer financing fell through. *** Welcome to your charming retreat in Bellwood, IL! This delightful 3-bedroom, 1.1-bathroom Cape Cod house offers a cozy sanctuary filled with promise and potential. As you step inside, you're greeted by a welcoming main level boasting a spacious living room and dining room, perfect for entertaining guests or simply relaxing with loved ones. The well-appointed kitchen, complemented by a convenient half bathroom and a bedroom, provides functionality and comfort for everyday living. Beyond the kitchen awaits a tranquil family room, offering a peaceful space to unwind and create cherished memories. Venture upstairs to discover the primary bedroom and a third bedroom, along with a full bathroom, providing privacy and comfort for all members of the household. The finished basement expands your possibilities, offering ample space to customize and craft your dream environment-whether it's a cozy family room for movie nights or a vibrant game room for endless entertainment and fun. This special house invites you to unleash your creativity and embark on a journey of renovation and transformation. Tailor the space to your unique taste and preferences, turning this gem into a reflection of your personal style and vision. Conveniently situated near Stevenson Park, schools, recreational areas, shopping centers, and more, this property offers both convenience and tranquility, ensuring a lifestyle of comfort and accessibility for you and your loved ones. Don't miss the opportunity to make this Bellwood haven your own-schedule your showing today and embrace the endless possibilities of homeownership in this vibrant community!
