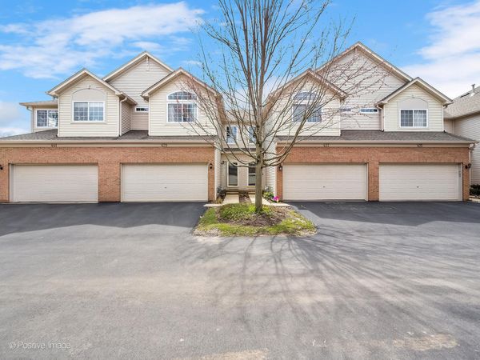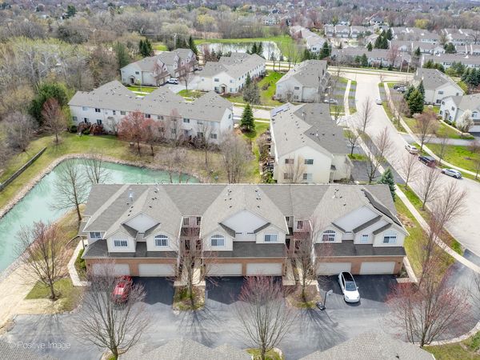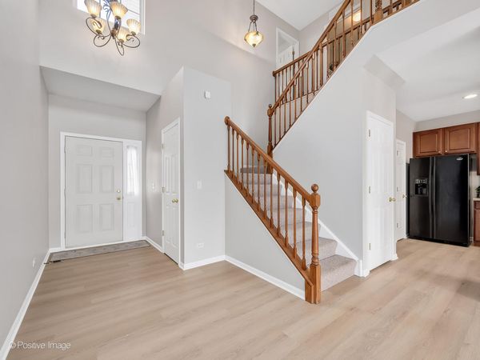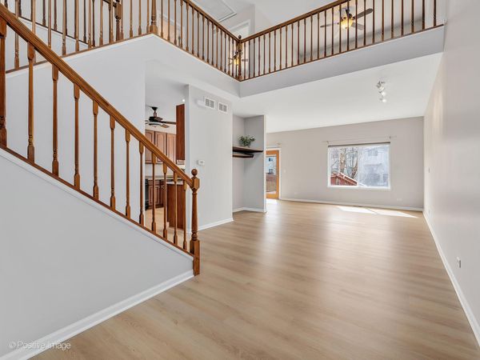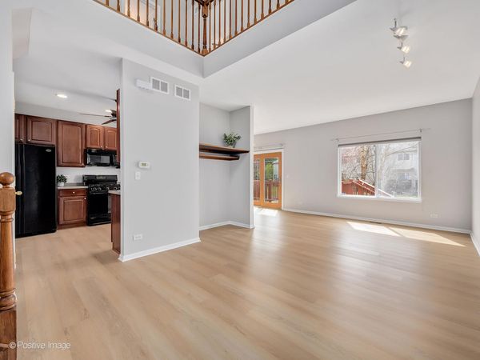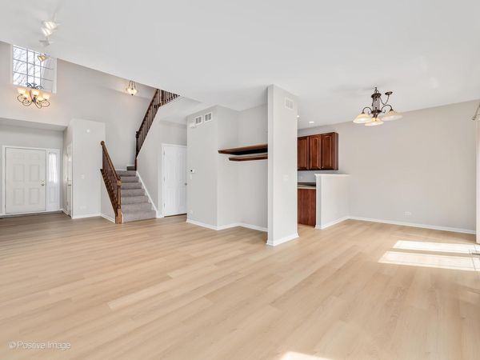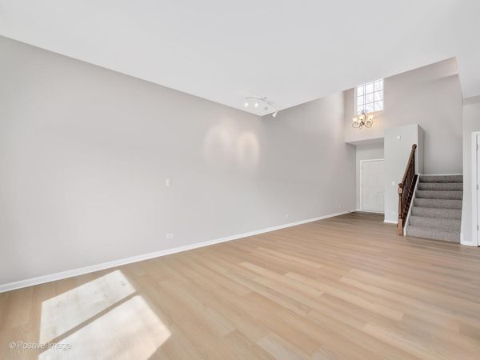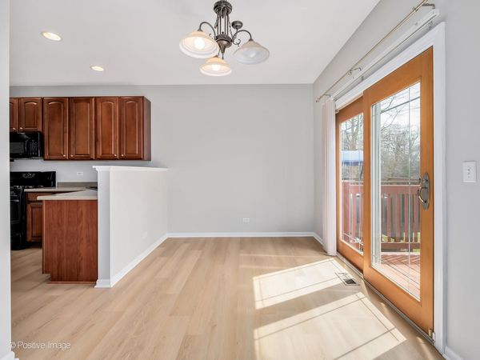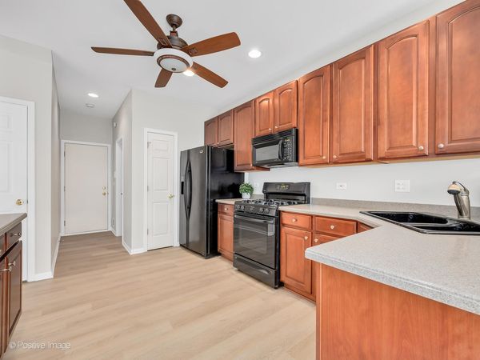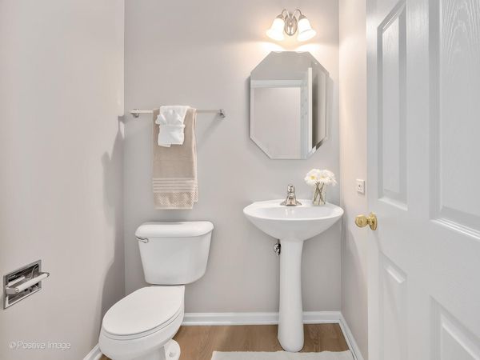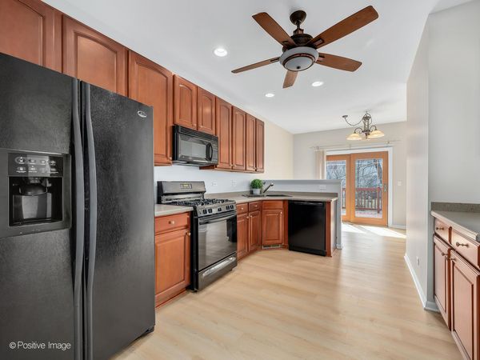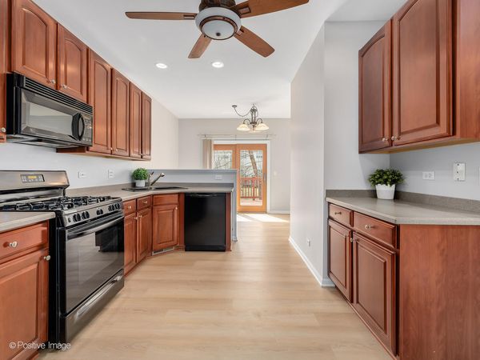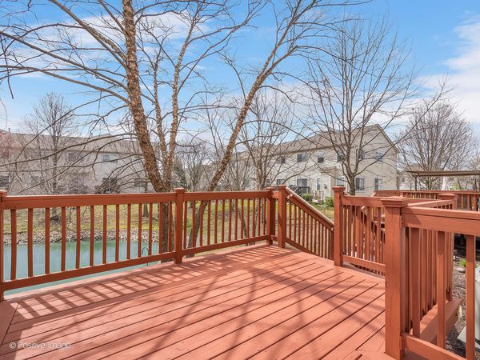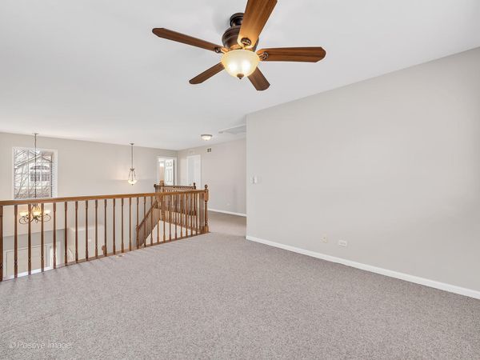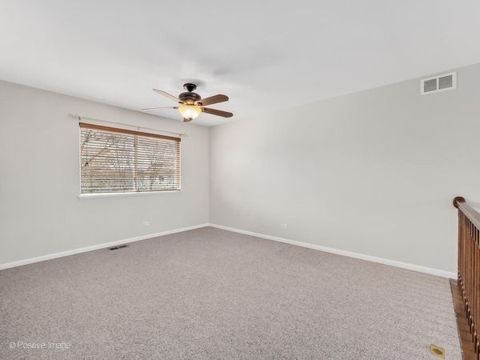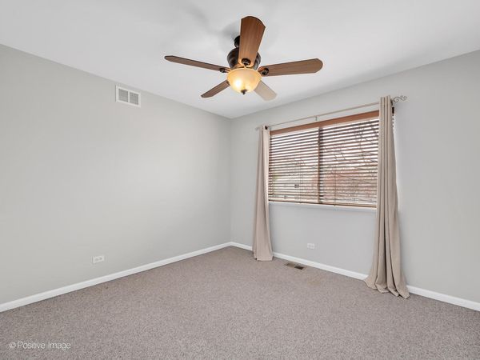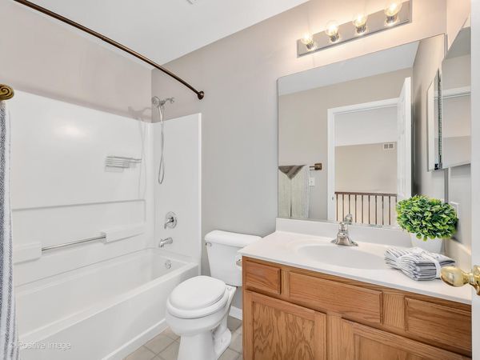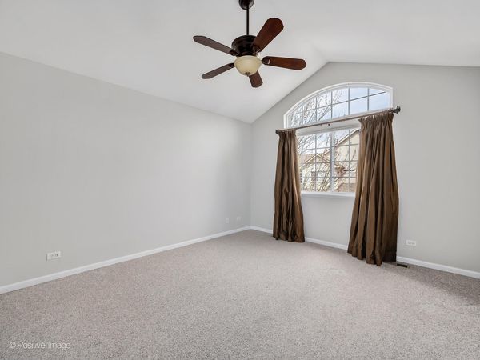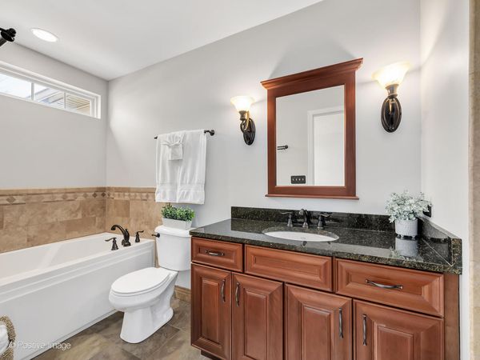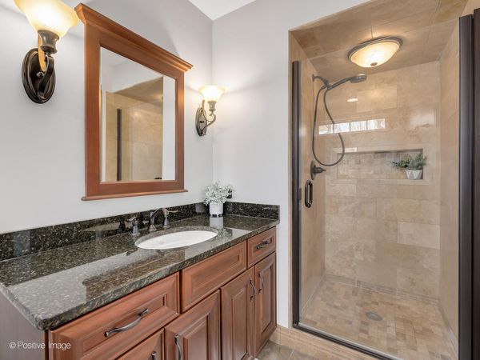439 Jamestown Court
Aurora, IL
60502
About this home
What a beautiful home! 2 BEDROOMS, 2.2 BATHS, LOFT, FINISHED BASEMENT WITH WET BAR/KITCHETTE & 1/2 BATH. TOTAL FINSHED AREA APPROX. 2275. The interior is adorned with neutral shades, BRAND NEW FLOORING on the 1st floor and freshly painted rooms, white trim, and 6-panel doors throughout. As you enter through your private entrance, you will be greeted by a foyer with a guest closet, Then immediately opens up to the living room with a dramatic two-story height and even has a TV nook. From the dining room, you can step out onto the newly constructed deck to take in the gorgeous pond view right outside your door. The kitchen showcases 42" cherry-stained cabinets, recessed lighting, and plenty of counterspace for all your cooking needs. Don't forget about the convenience of the first-floor powder room. Upstairs, you'll find a loft with an overhead fan that overlooks the foyer, perfect for an office or extra den or close it up for extra bedroom. The master bedroom is a true retreat with its vaulted ceiling, arched window, large walk-in closet with an organizing system, and updated en-suite bathroom featuring granite countertops, recessed and sconce lighting, a deep soaking tub and fully-tiled shower with glass door. A spacious second bedroom with a ceiling fan and adjacent full bath completes the upper level. Laundry day will be a breeze as it's located on the second floor, too. Endless possibilities await in the finished basement complete with an additional half bath, family room and wet bar equipped with a refrigerator, a large sink, wine rack, and glass-front cabinets. This home also includes a private 2-car attached garage, adding to its appeal. Nestled in a terrific location with easy access to shopping, dining, and the expressway, and within the highly sought-after District 204 schools, this beauty offers the perfect blend of comfort, convenience, and style. Don't miss your chance to make this lovely home yours!
