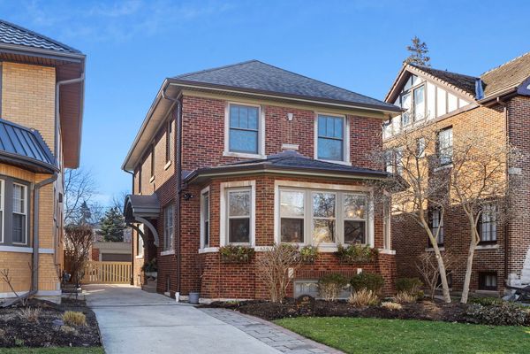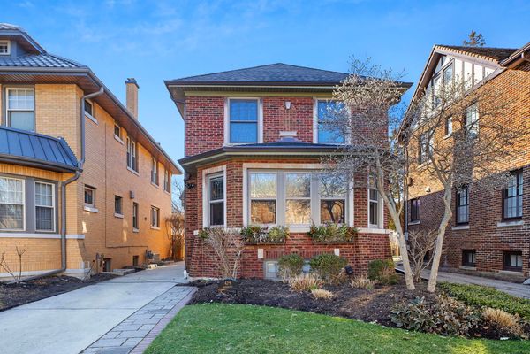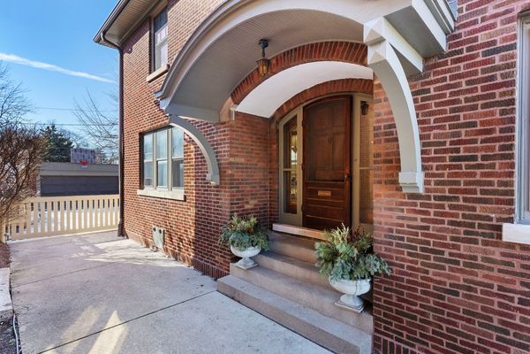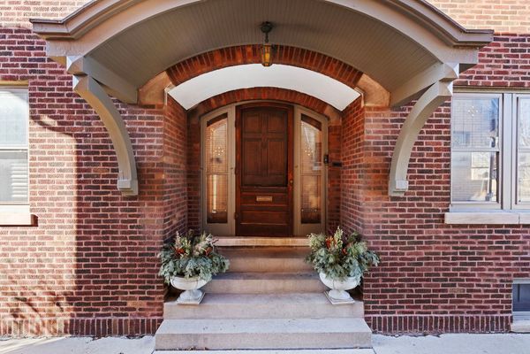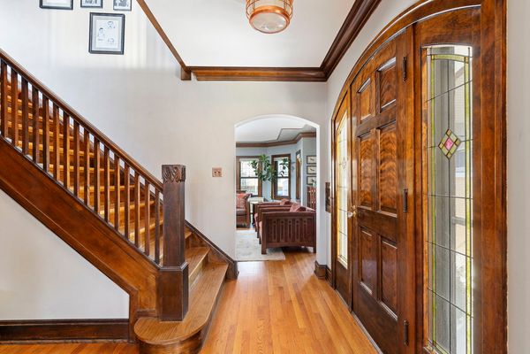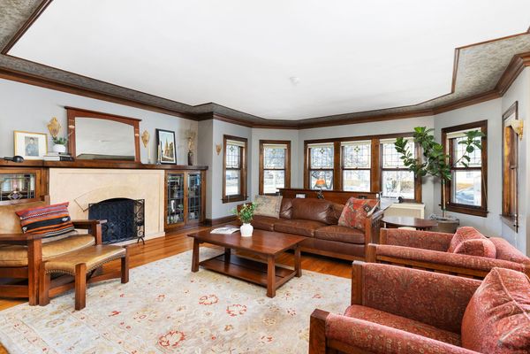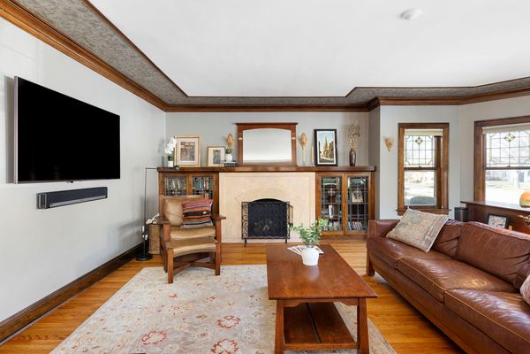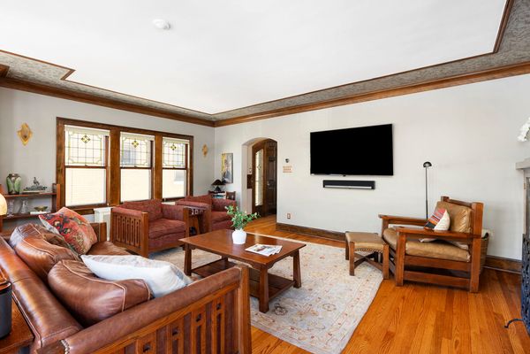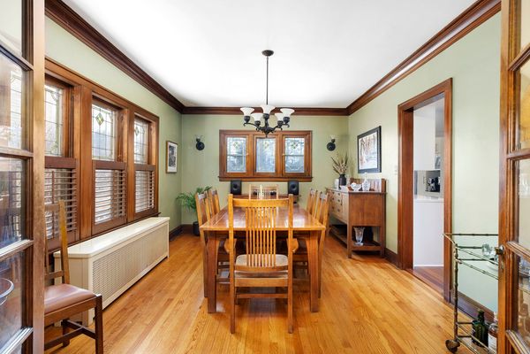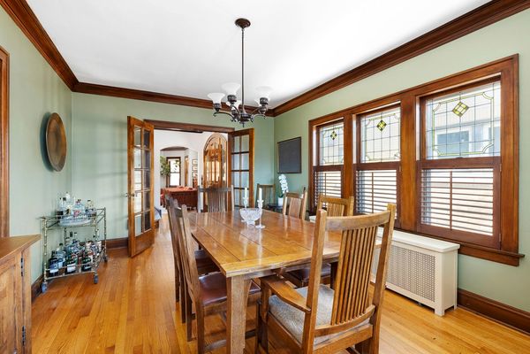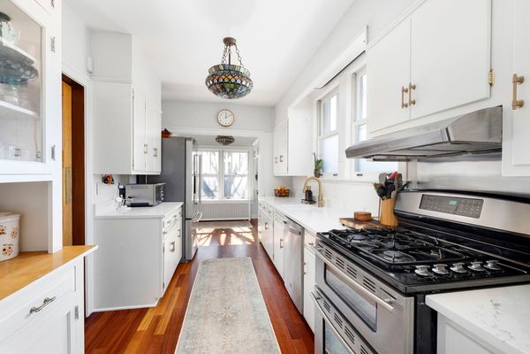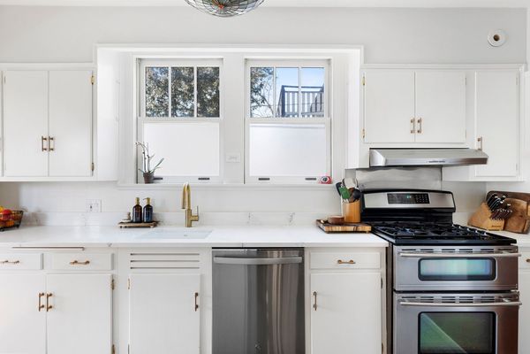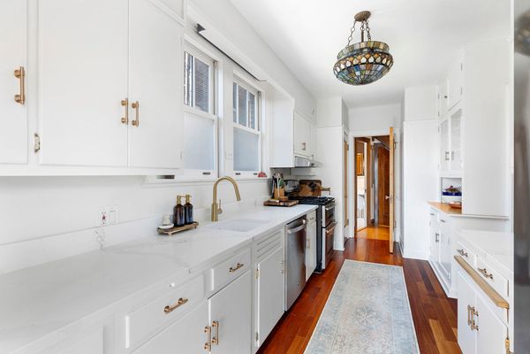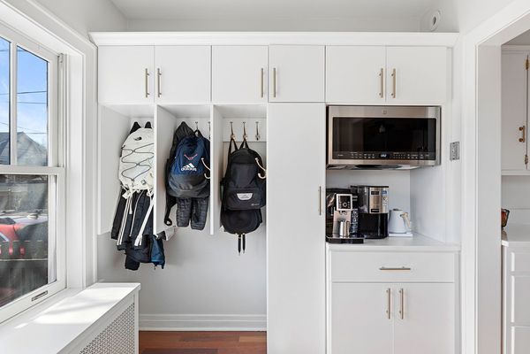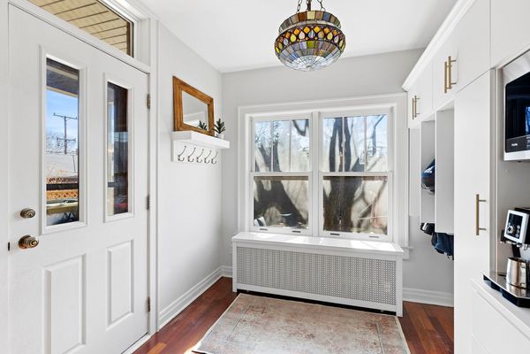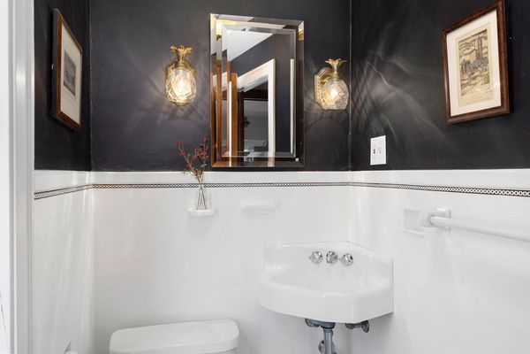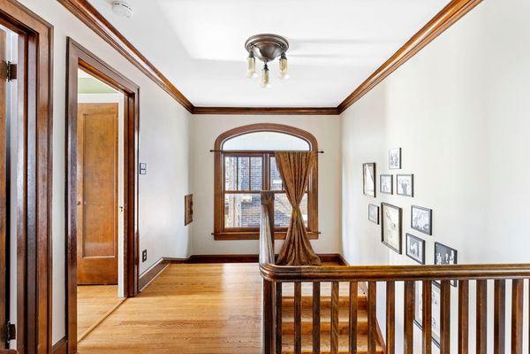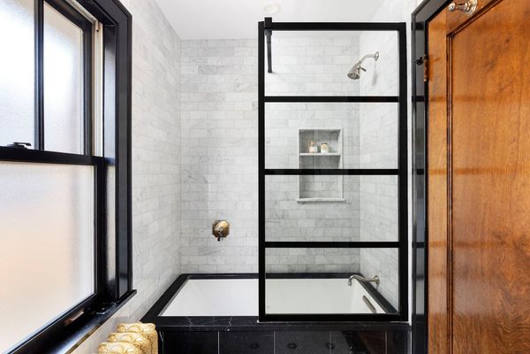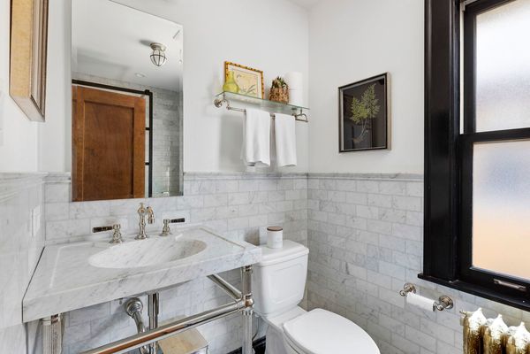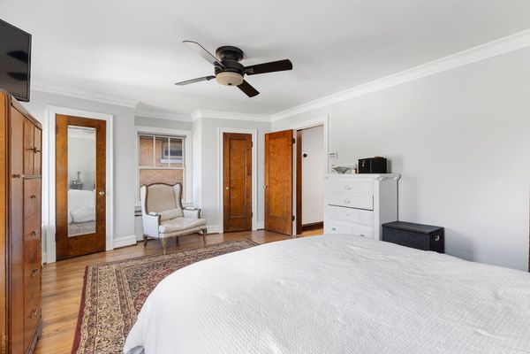439 Greenfield Street
Oak Park, IL
60302
About this home
Welcome to 439 Greenfield Street, a gorgeous side-entrance Colonial home in a quiet north Oak Park neighborhood. This elegant residence captivates you upon entering with a beautiful foyer, formal living room with original art glass windows, built-ins, hardwood floors and coved molding along with a formal dining room large enough to host a holiday dinner! Meticulously updated kitchen and a brand new mudroom that adds both functionality and charm to the home. The second floor is also very spacious with 3 generously sized bedrooms and a recently updated full bath. Basement is finished with another full bath with a steam shower and a great family room. The backyard, scene to countless cookouts and parties, features an updated patio, gas line and electrical for your future outdoor kitchen, custom basketball hoop, tree that produces delicious heirloom apples, organic vegetable garden, and don't miss the super cool "tool shed" attached to the garage. Beloved family home steps to schools, parks and transportation.***Multiple offers received. Best and final due today, Feb 18th at 5 pm***
