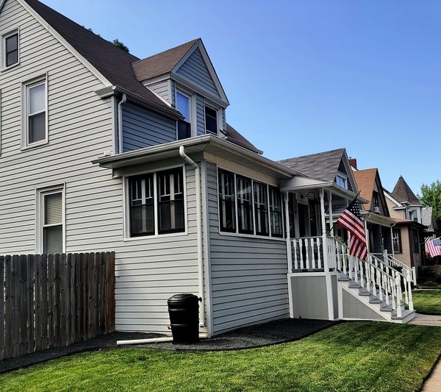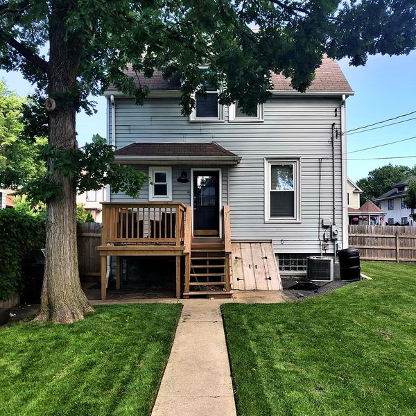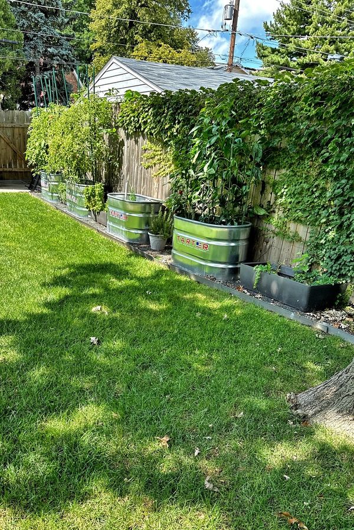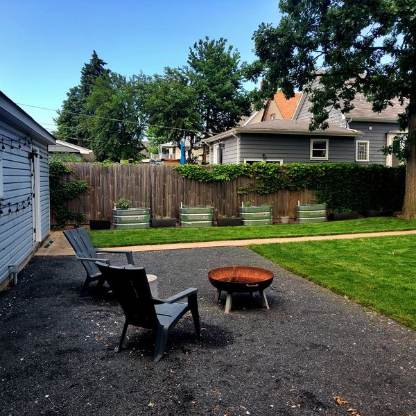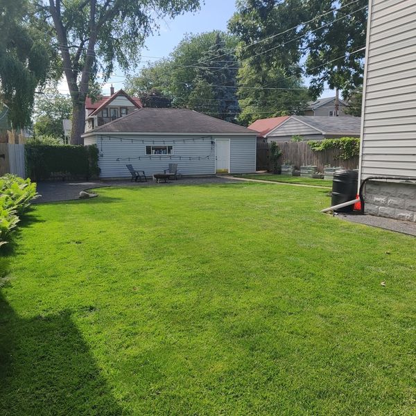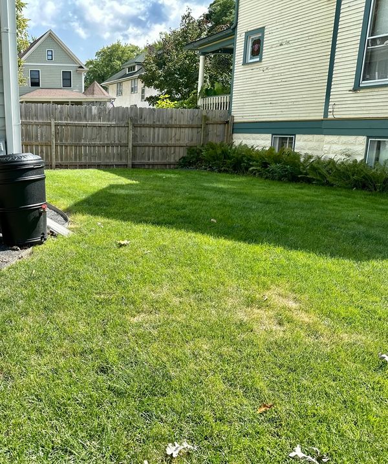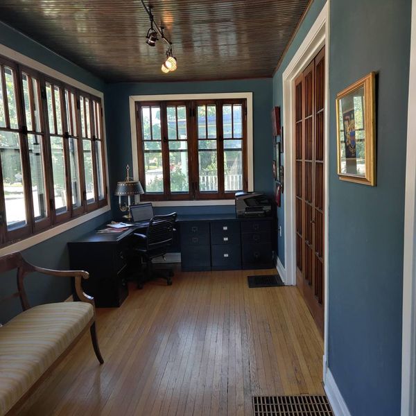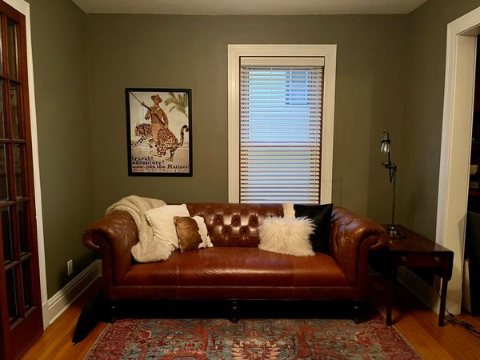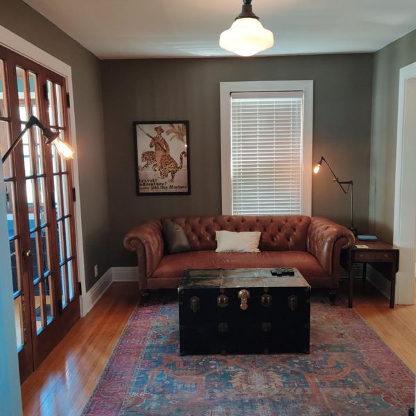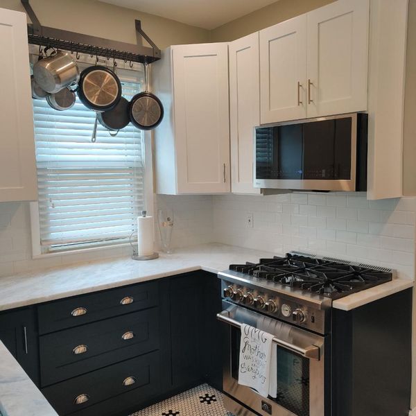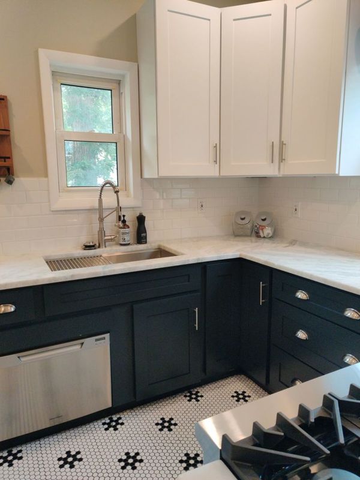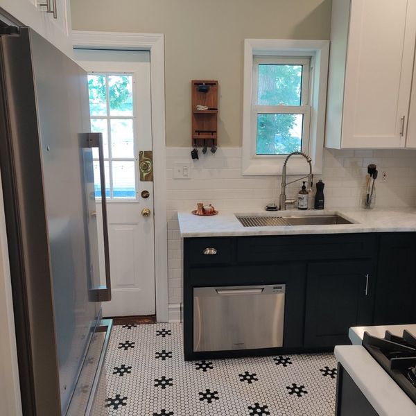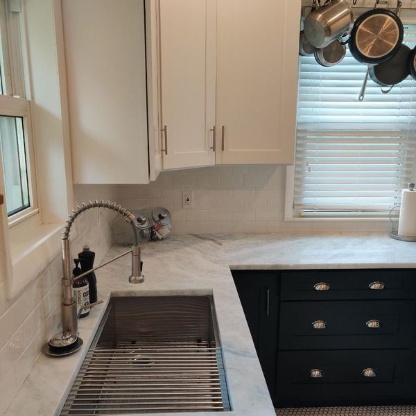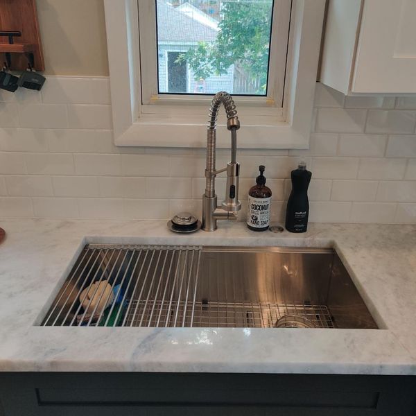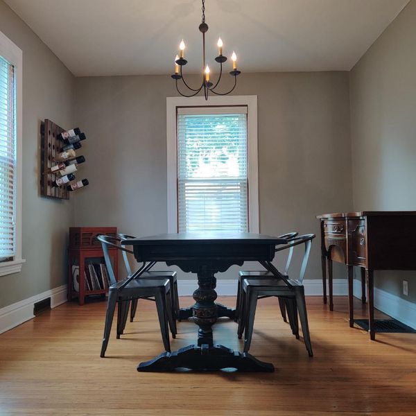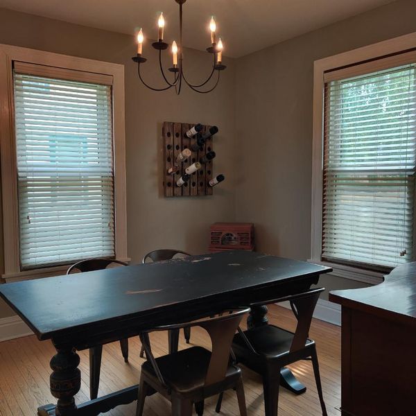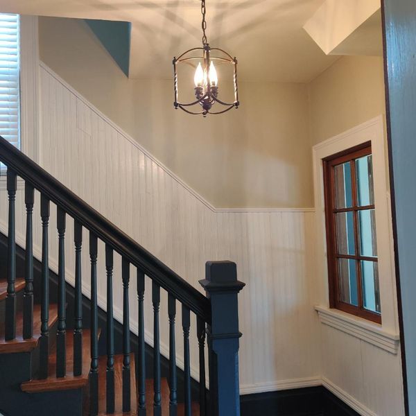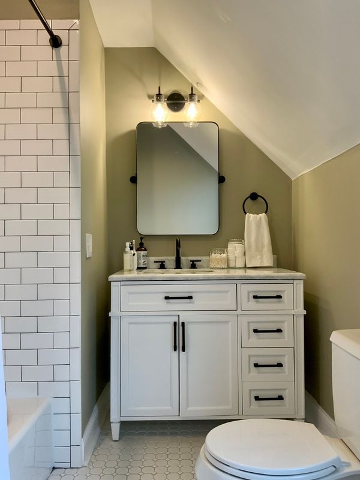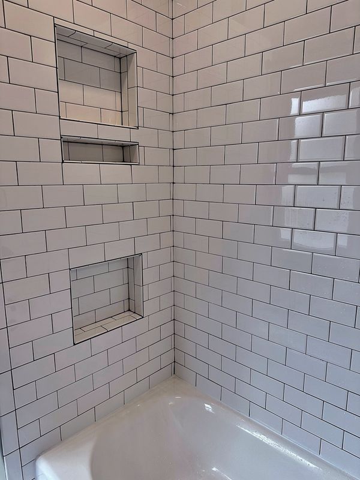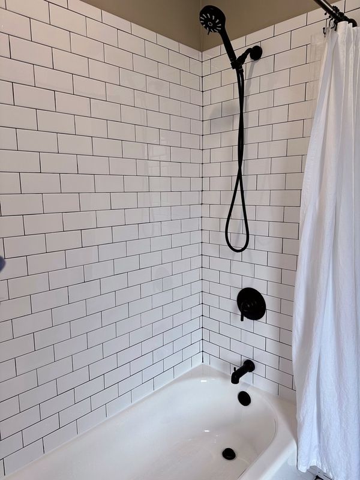439 Circle Avenue
Forest Park, IL
60130
About this home
**DEAL FELL THROUGH -NOT FAULT OF SELLER! City inspection completed and is clean** Recently updated Farmhouse on a 50 foot DOUBLE LOT in the heart of Forest Park, steps from Madison Street shops & restaurants and a few blocks to Blue/ Green Line CTA trains & I-290. Main floor features a heated Sun Room/ Office with French doors leading to a spacious Living & Dining Room. Recently renovated Kitchen features; 42in shaker cabinets, marble slab countertops, tile backsplash, HUGE Kraus workstation sink w/ pull down faucet & disposal, commercial stainless gas range, SS fridge and Fisher & Paykel DW. Brand new deck off the kitchen overlooks the massive fenced yard w/ sub-irrigated stock tank garden planters & permeable patio perfect for entertaining. All 3 bedrooms have organized, cedar lined closets & new smart ceiling fans. Updated full bath features subway tile tub surround with built in niches, matte black fixtures, freestanding white vanity with marble top, new fan & lighting. Hardwood floors throughout bedrooms & living areas, tiled kitchen & baths. Basement opens to backyard & features LV flooring, side by side washer & dryer and utility sink - plenty of room for an additional living space. Attic is floored & insulated, accessible from 2nd floor hallway. Detached 3.5 Car Garage is fully wired for electrical, perfect for workshop/ party space/ etc. Additional 1 car exterior parking space! **professional photos will be added once completed**
