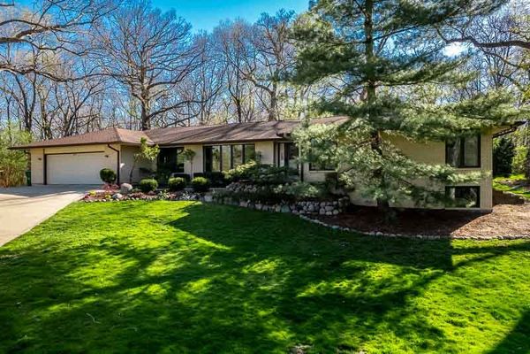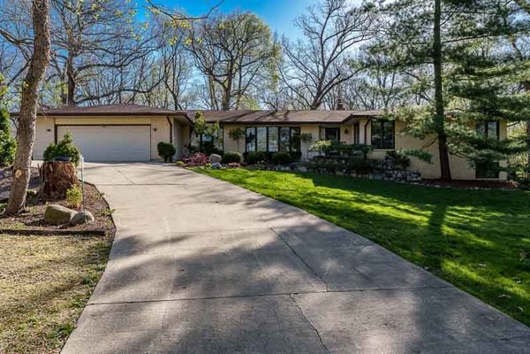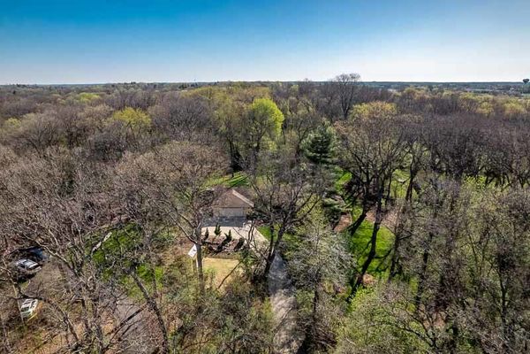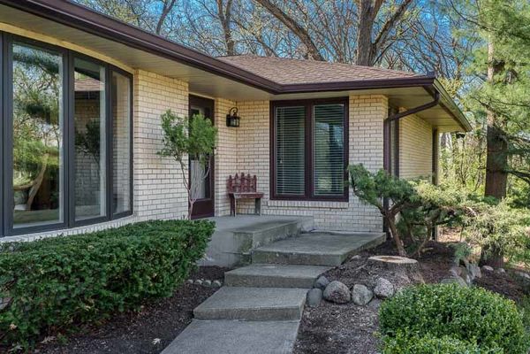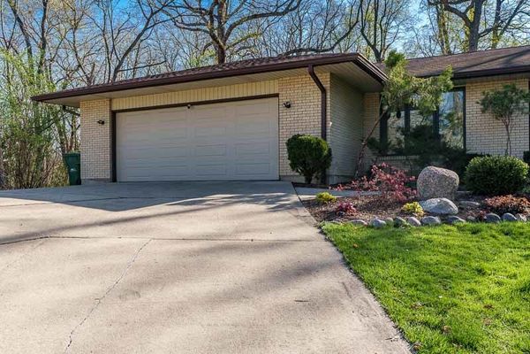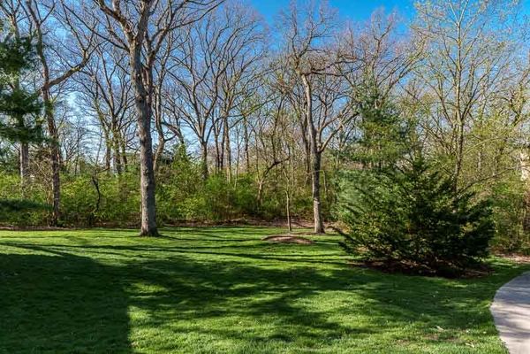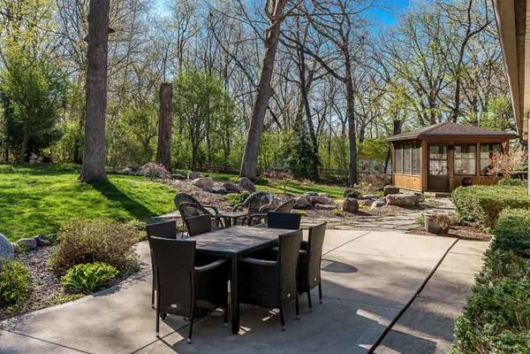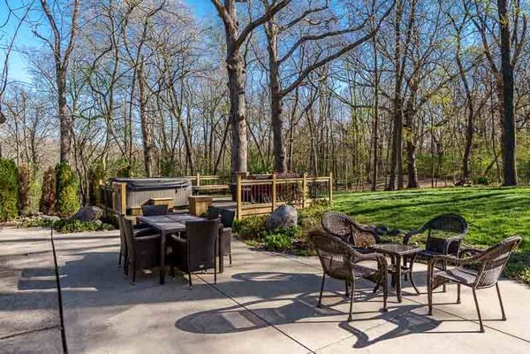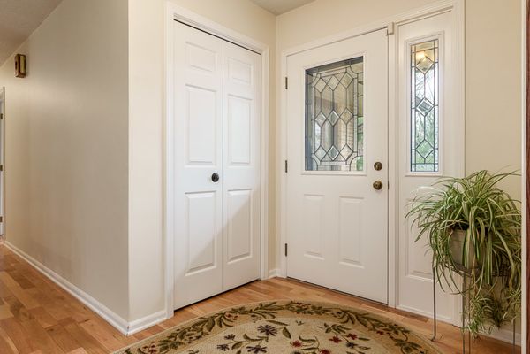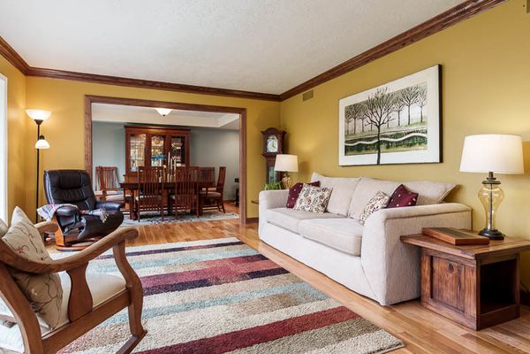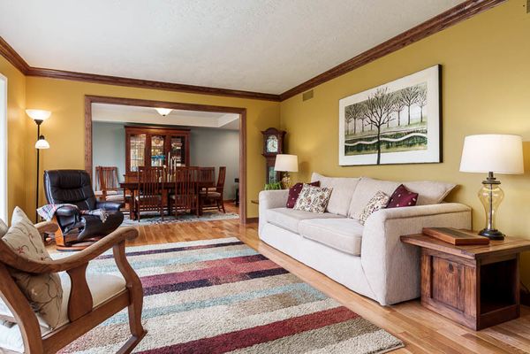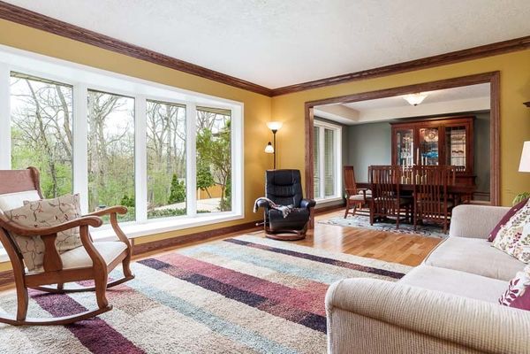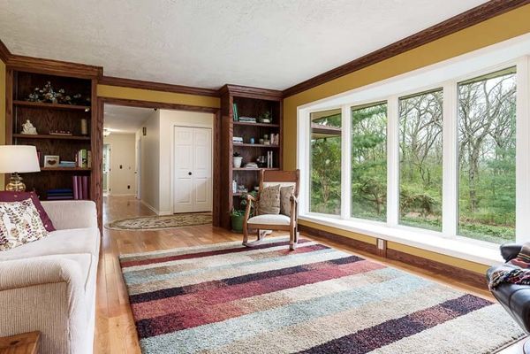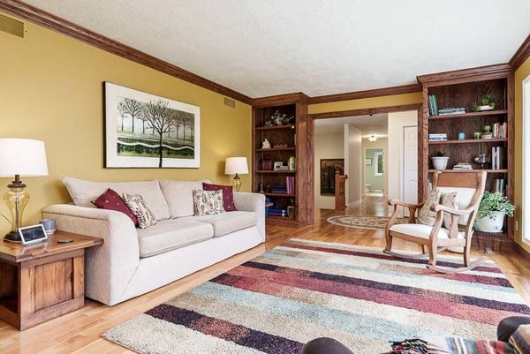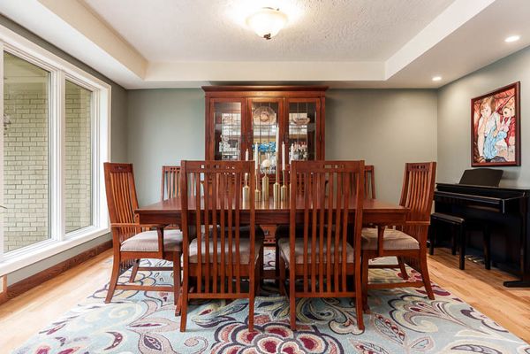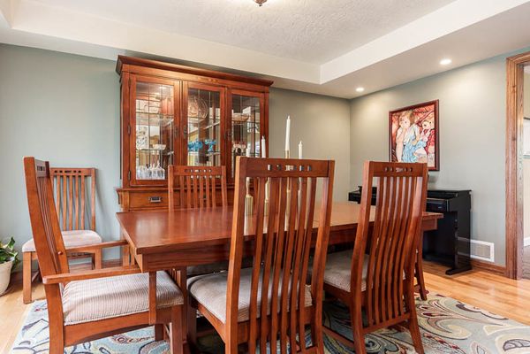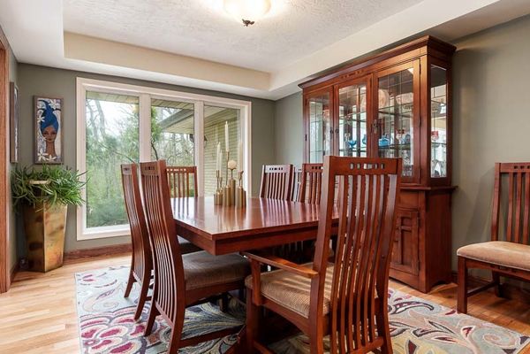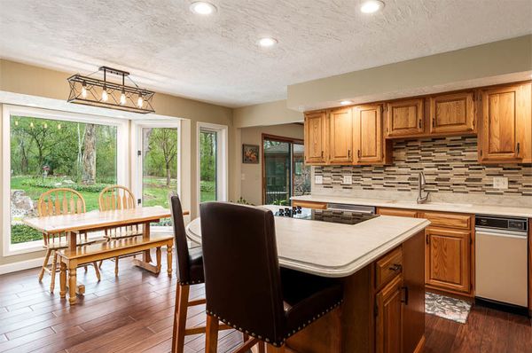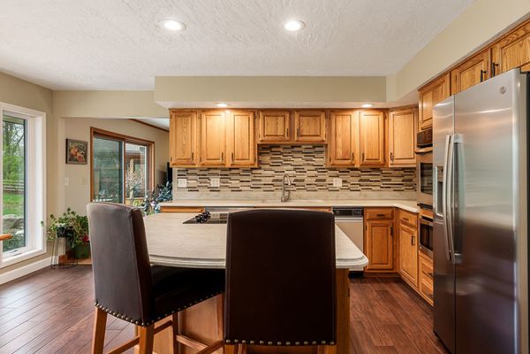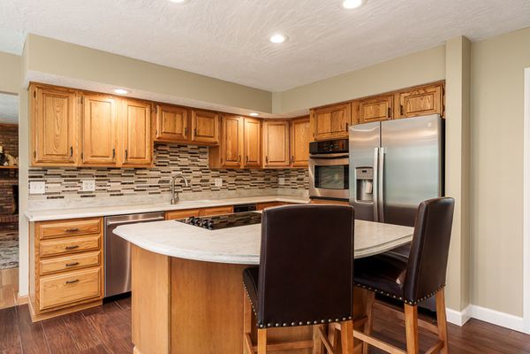4383 RUSKIN Road
Rockford, IL
61101
About this home
Secluded 4 bedroom, 3 bath ranch retreat. Nestled amidst a serene woodland parklike setting, this picturesque ranch style residence offers an unparalleled escape into nature's embrace. With breathtaking views from every room and a host of modern amenities, this home embodies the epitome of luxurious yet secluded living. Discover a thoughtfully designed layout that accommodates both hosting guests and family living. Entertain in style in the formal living and dining rooms, adorned with crown molding and hardwood floors. The eat-in kitchen boasts large windows overlooking the private yard, providing a charming setting for casual dining. Unwind in the cozy family room, complete with a brick gas fireplace. The main floor primary bedroom features a walk-in closet and ensuite bathroom with dual sinks and a tile shower. Convenience is key with a spacious main floor laundry room complete with cabinet storage. The lower level offers versatility with partial exposure, a large rec room, family room, bedroom, full bathroom, and storage area, providing endless possibilities for entertainment and relaxation. Step outside to embrace outdoor living at its finest with a deck, patio and cedar lined enclosed gazebo, providing the ideal backdrop for outdoor gatherings. A storage shed adds convenience for outdoor equipment. Please note that the hot tub is sold "as is".
