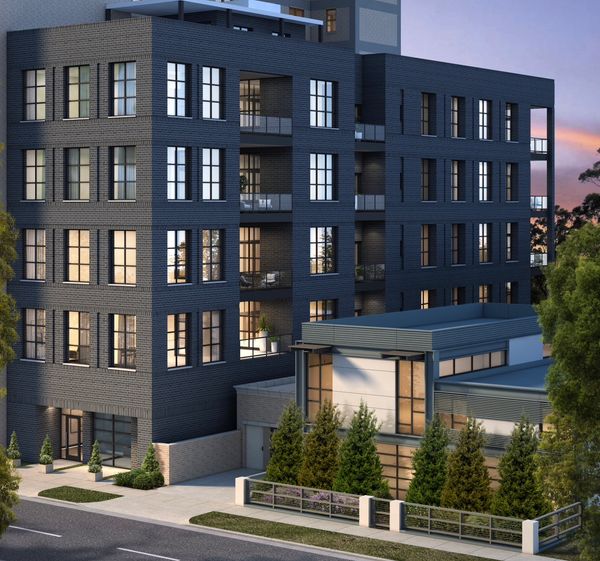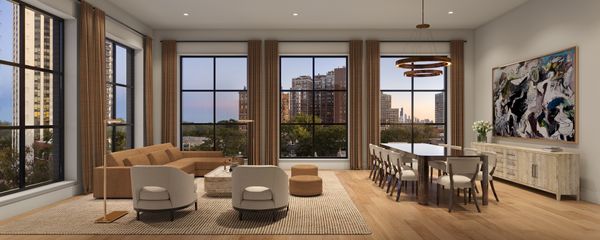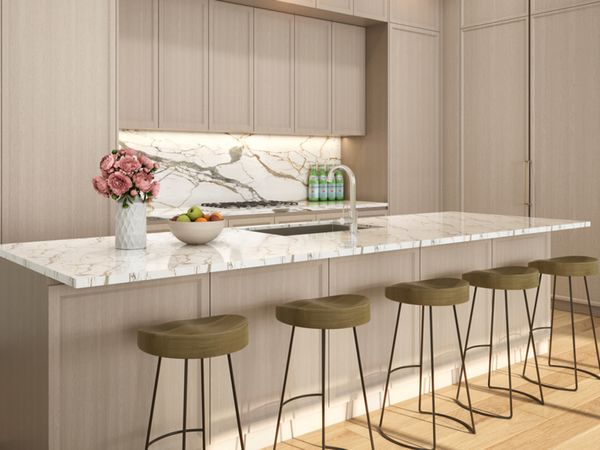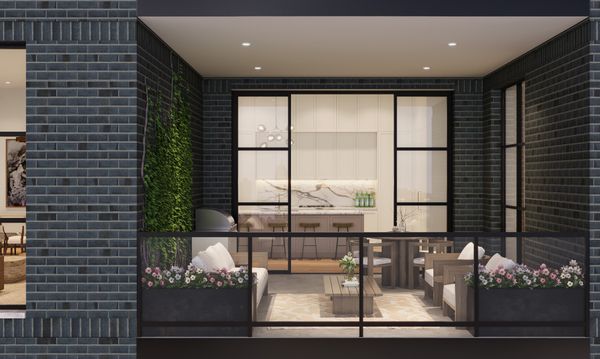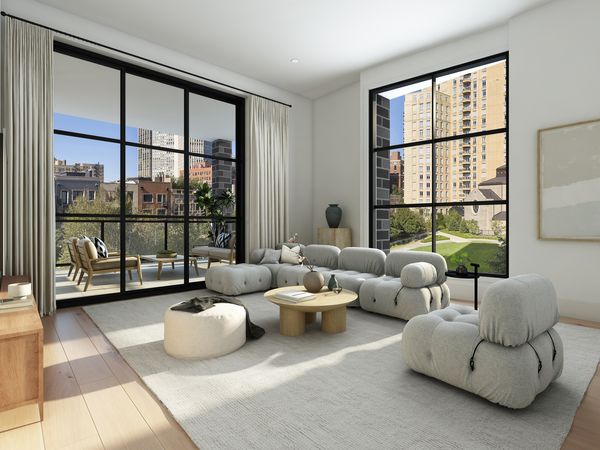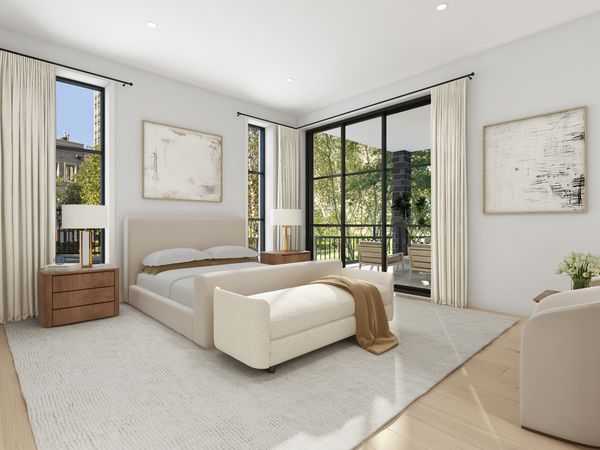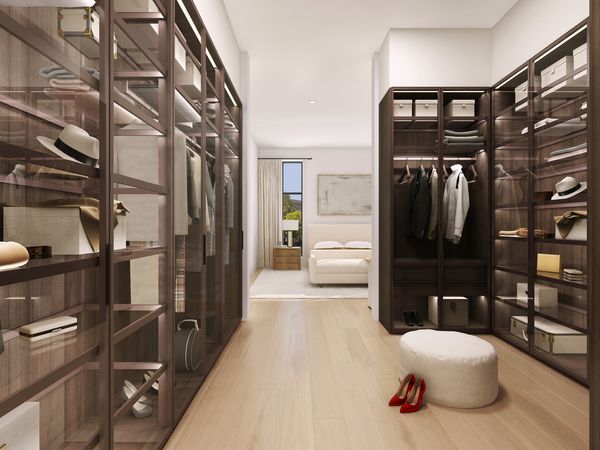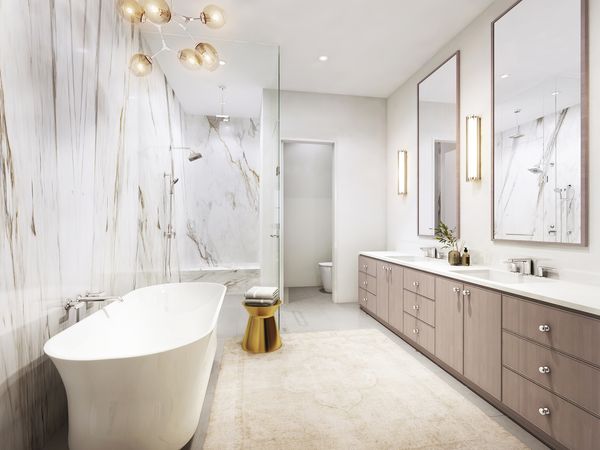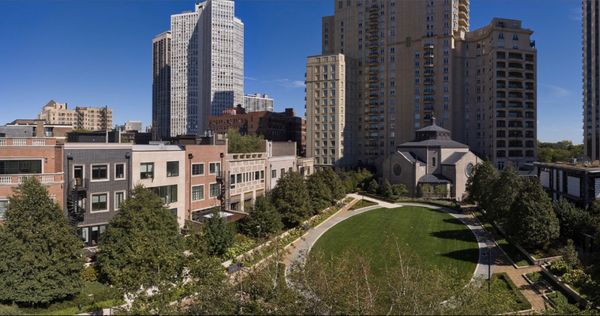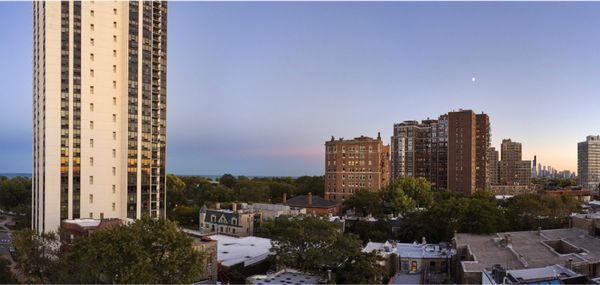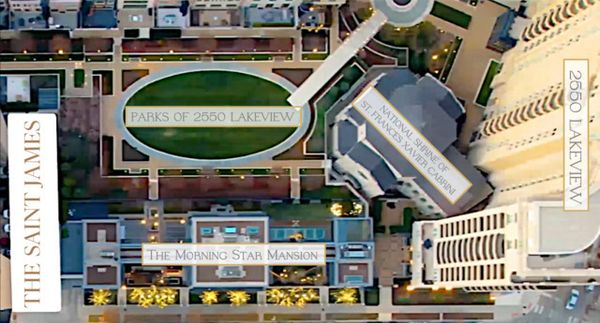438 W Saint James Place Unit 4
Chicago, IL
60614
About this home
Now 50% SOLD - A rare opportunity to embrace beauty, elegance and privacy in East Lincoln Park in a sophisticated, new five-story, boutique residential building, nestled along award winning landscaped gardens of 2550 LV. Full-floor residence with private-elevator entry opens into a gracious floor plan with multiple living spaces, large terraces and five bedrooms, including a generous primary suite with dressing room. The all-brick building shares two lot lines with 2550 Lakeview, offering bright light-filled interiors, three exposures and open, expansive views of the private gardens, the Park and treelined streetscape. Preferred building and private garage access directly off street with no alley; mitigating noise and promoting security. Chef-inspired kitchen features custom-milled cabinetry, premiere appliances from Wolf, Sub-Zero, Miele and massive island. Garage Parking available at $50K each. Fantastic collaboration with Developer Strategist Genna Hill, award-winning Hirsch MPG Architects, acclaimed G-Corp GC/Builder and highly regarded Chris George Interiors.Once-in-a-generation opportunity in highly sought after East Lincoln Park. Steps from the Park, Lake Michigan, Marina, renowned restaurants, spas and cocktails! NOW UNDER CONSTRUCTION. Two homes remain. Delivering Early 2025. Pet-friendly. Highly rated virtual door staffing for security, receiving and guests!
