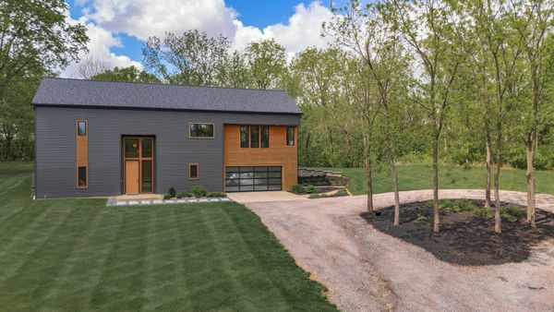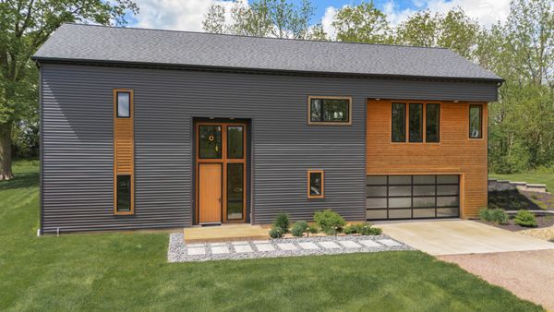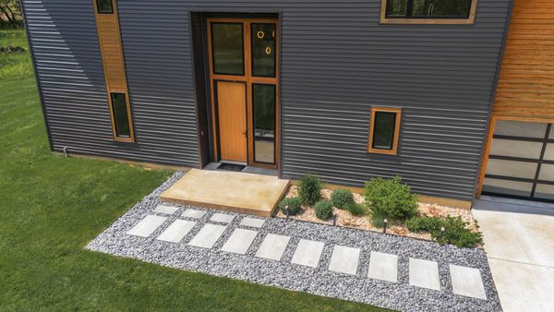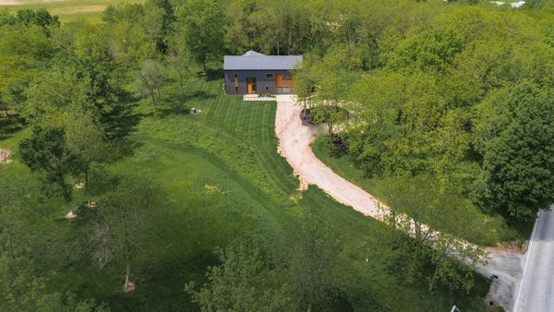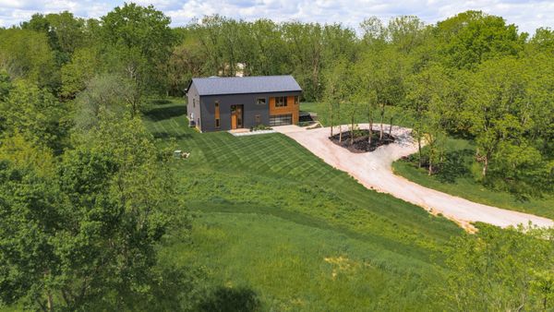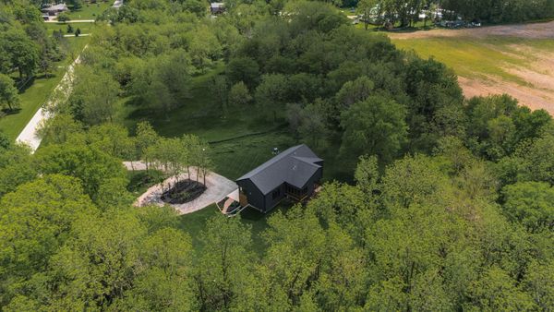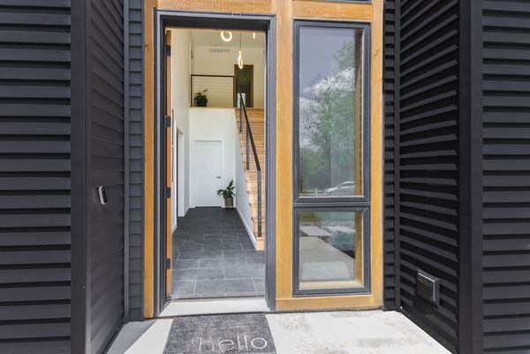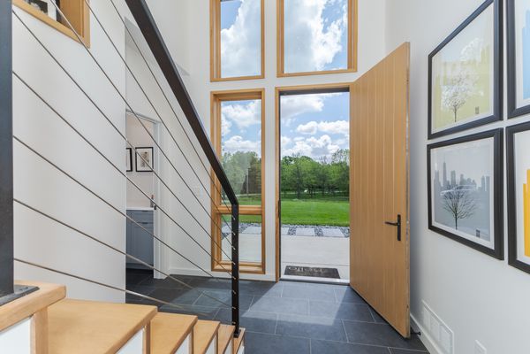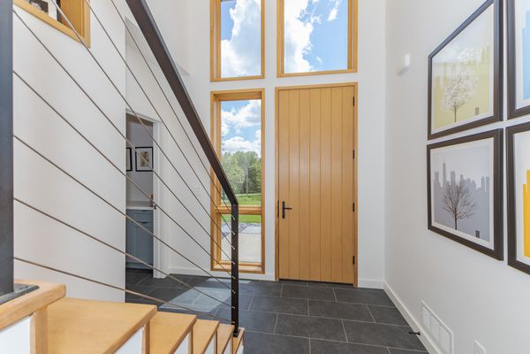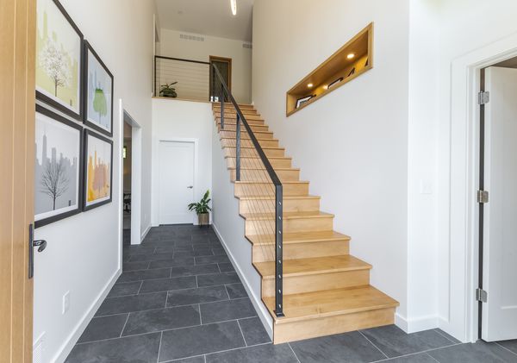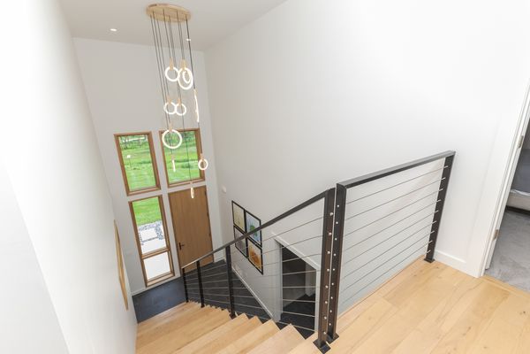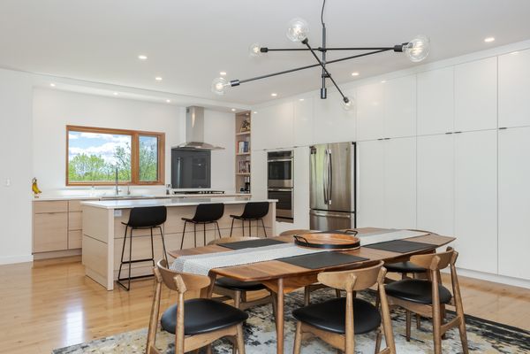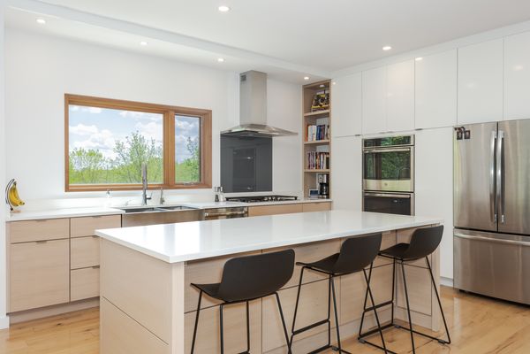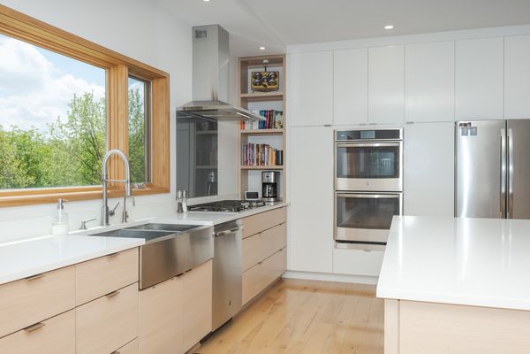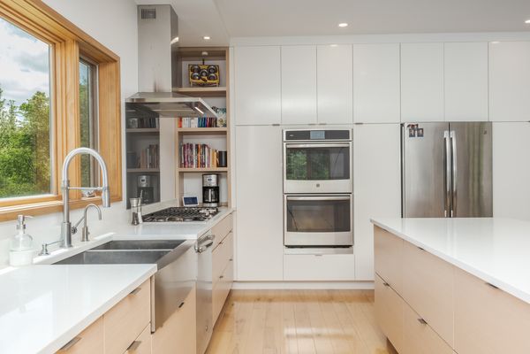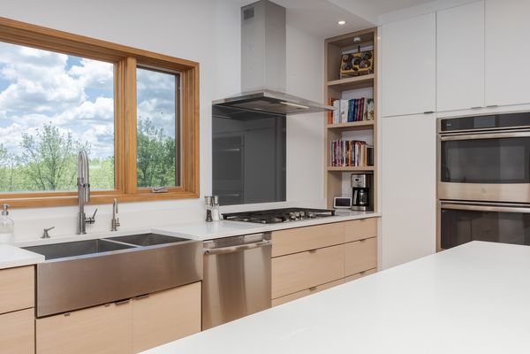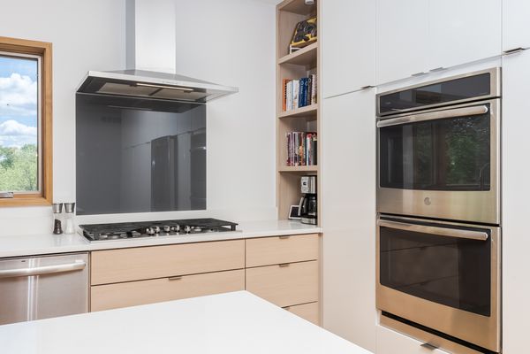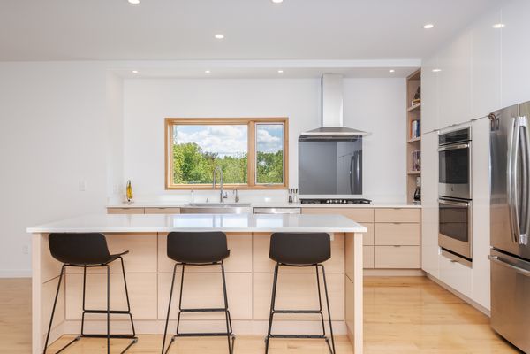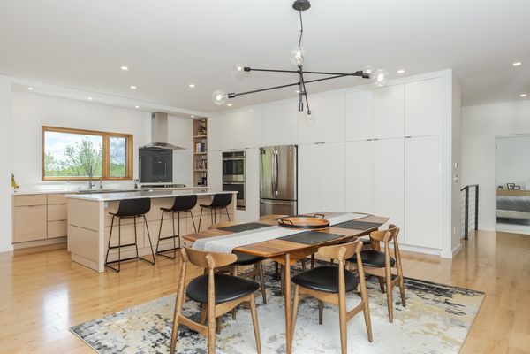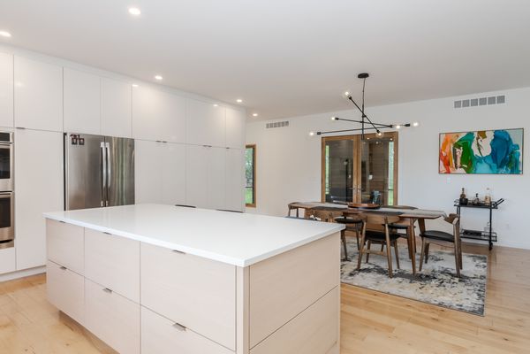4372 N 1475 East Road
Heyworth, IL
61745
About this home
Meticulously designed and maintained. A contemporary piece of art and a true oasis. Nestled on 8 acres, the sleek design, open and functional living space and abundance of natural light puts this property in a league of its own. Designed by and for an architect- no detail was spared. Three bedrooms 2 full bathrooms, open and bright floor plan. Two story entry and high end custom finishes throughout. Large open eat-in kitchen with custom floor to ceiling solid Amish cabinetry, quartz countertops, SS GE appliances, double ovens, sleek SS sink and gorgoeous wood flooring. Spacious and bright living area with gas fire place and beautifully designed surround and built ins. Oversized primary suite, custom closet, and spa-like ensuite- heated tile flooring, gorgeous glass shower with tile surround and double sinks. Two additional bedrooms and an additional large full bathroom with heated tiled flooring and custom tiled shower. Oversized main level laundry room with built in cabinetry. Large screened in porch spans across the back of the house and showcases the gorgeous and private timber views. Additional features include but not limited to.. newer well and septic, reverse osmosis drinking water system, 2 zone HVAC. *Information deemed reliable but not guaranteed*
