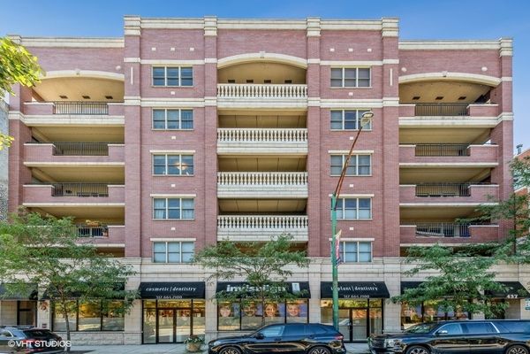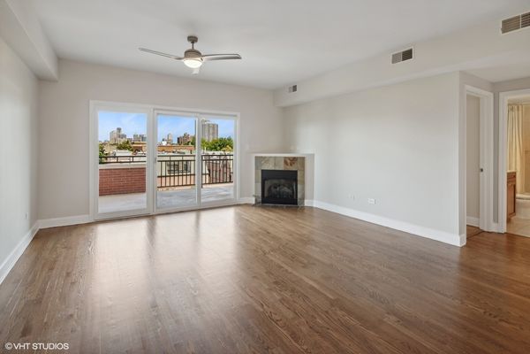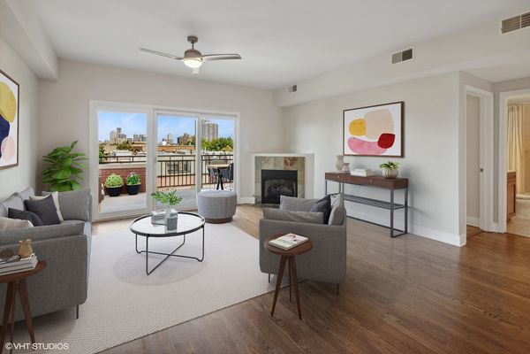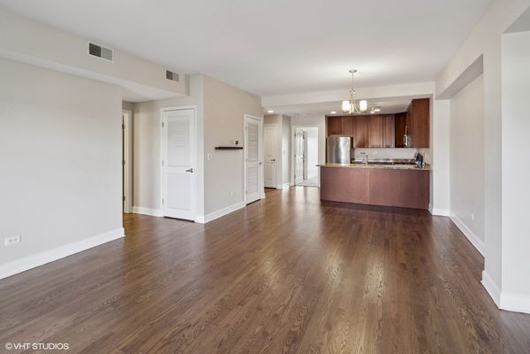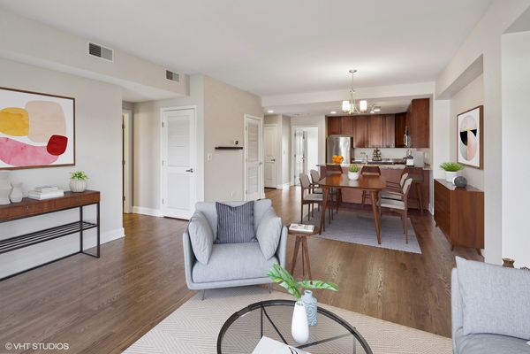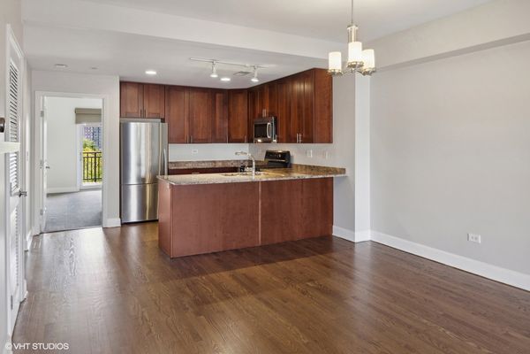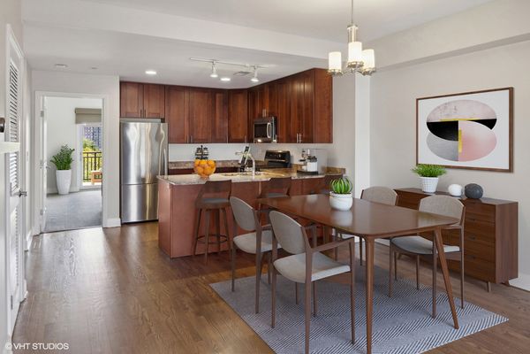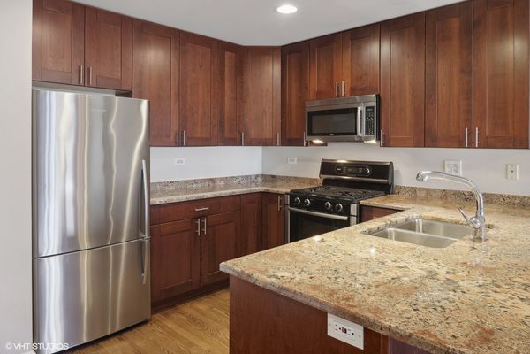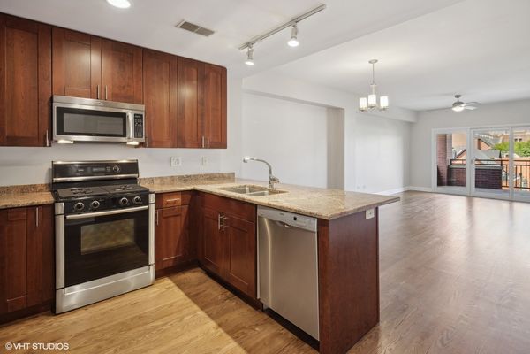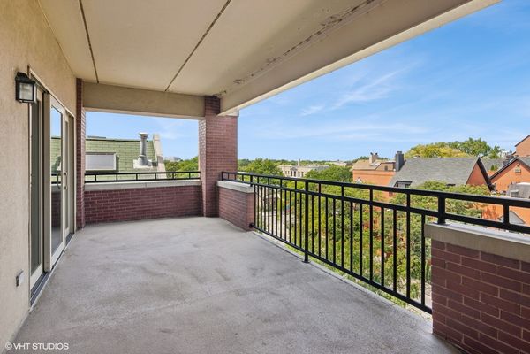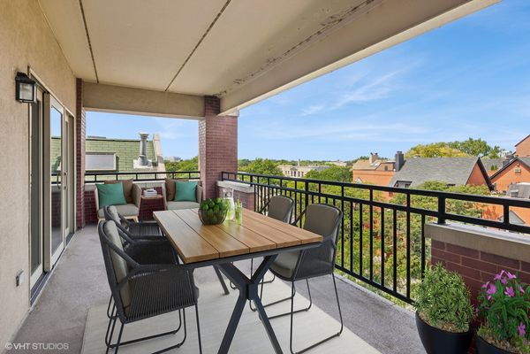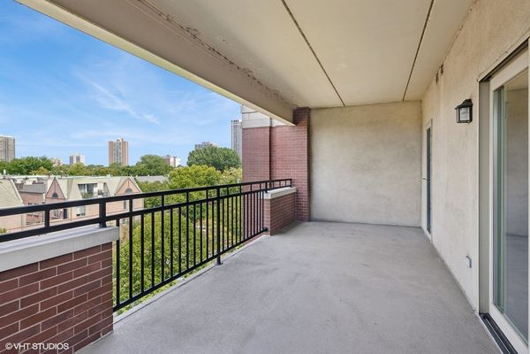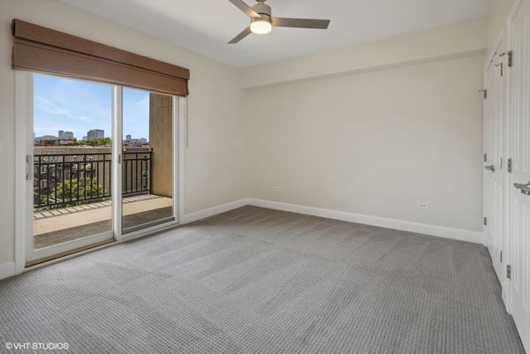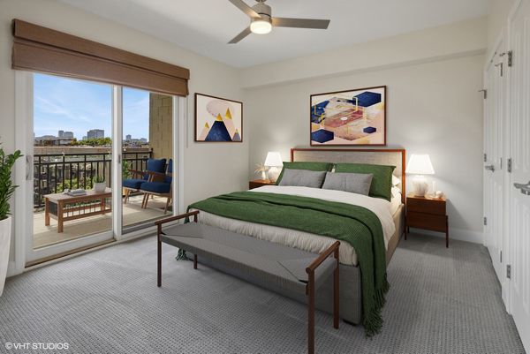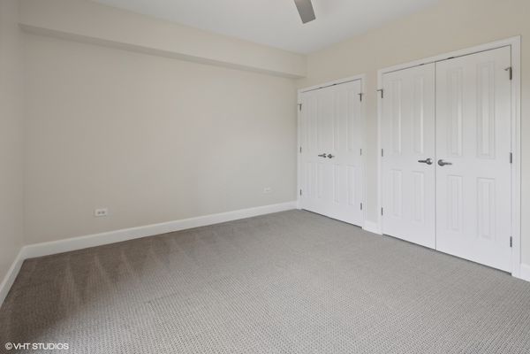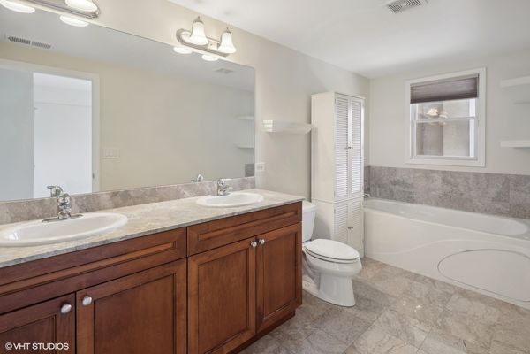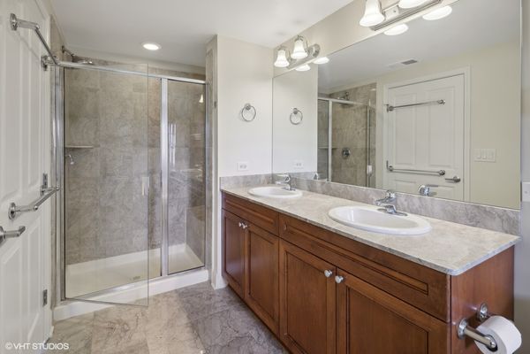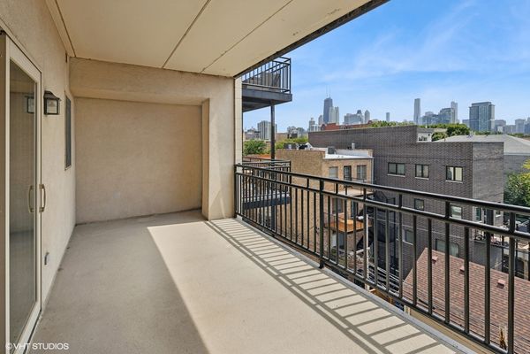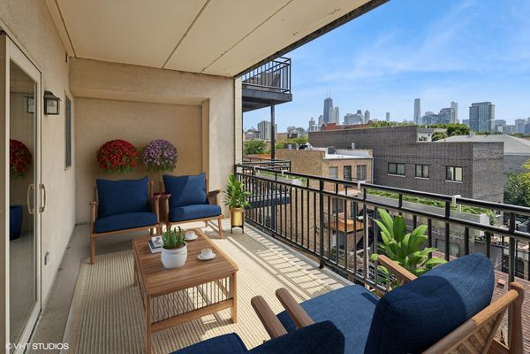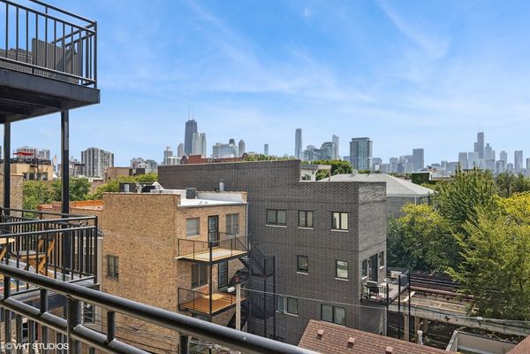437 W North Avenue Unit 501
Chicago, IL
60610
About this home
Exquisite and beautifully maintained, don't miss your opportunity to own this beautiful condo in a boutique elevator building nestled in the heart of Old Town/Lincoln Park! This exceptionally wide 2-bedroom, 2-bathroom residence boasts two private outdoor areas: a generous terrace off the living room and another off the primary bedroom. Step into the inviting foyer, which opens to a bright, open-concept layout that seamlessly blends the kitchen, dining area and living room-perfect for both entertaining and everyday living. Recently painted and bathed in natural light, this home features newly refinished hardwood floors, soaring ceilings, and a gas log fireplace. The expansive terrace off the main living space offers clear city views, ideal for outdoor entertaining and dinners with friends and family. The kitchen is outfitted with Bosch stainless steel appliances, including a gas range, granite countertops, a breakfast bar, and shaker-style cabinets. The desirable split-bedroom design includes a king-sized primary suite with direct access to the terrace where you can enjoy your morning coffee with southern views of the city skyline, two large closets with Elfa closet organizers, a luxurious ensuite marble bathroom with a dual-sink vanity, jetted soaking tub, and separate walk-in shower. Additionally, the primary bedroom has brand-new carpet, enhancing the fresh, modern feel of the space. The second bedroom is also spacious, featuring hardwood floors and a sizable reach-in closet with Elfa closet organizers. Additional features include an in-unit front-loading washer/dryer, a second bathroom with a shower/tub combo, a large coat closet in the foyer and a Nest thermostat. The unit also comes with an attached, heated garage parking space and extra storage. Ideally located within walking distance to the lake as well as public transportation (Brown and Purple Lines at Sedgwick, Red Line at North/Clybourn and #72 Bus on North Ave), shopping, and some fantastic dining in Lincoln Park and Old Town-including Whole Foods Market, Old Town Ale House, Boca, Gussie's Handmade Italian, The VIG and more - this condo represents the pinnacle of urban living!
