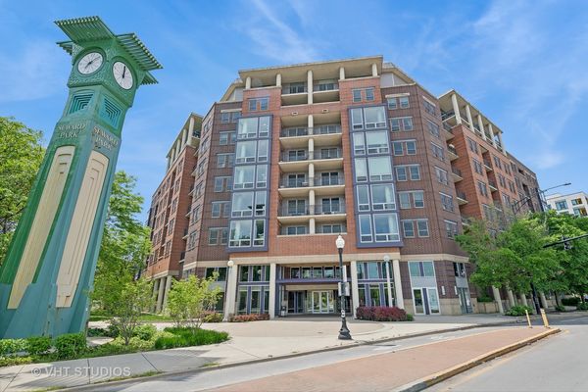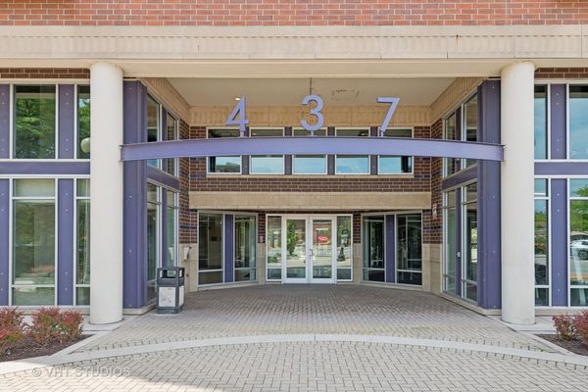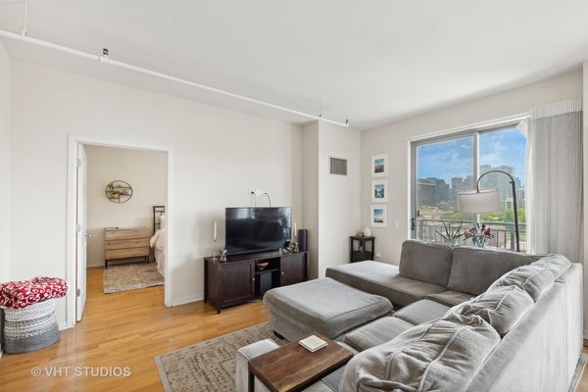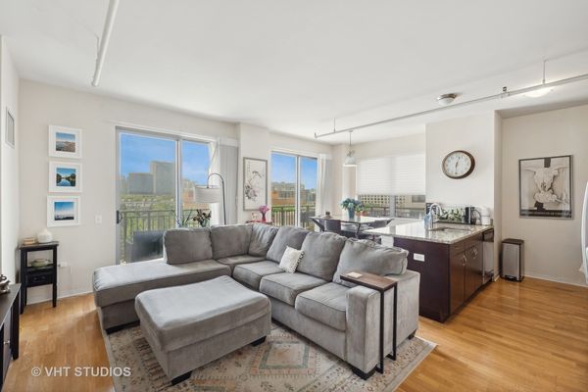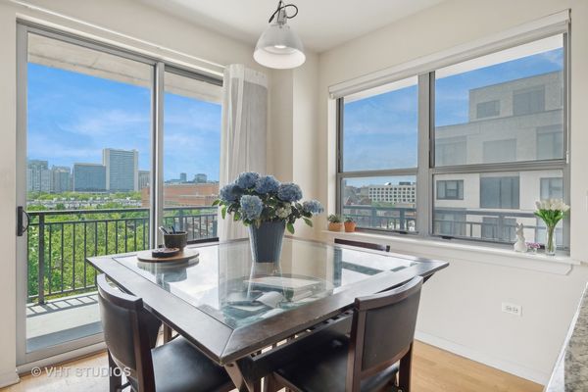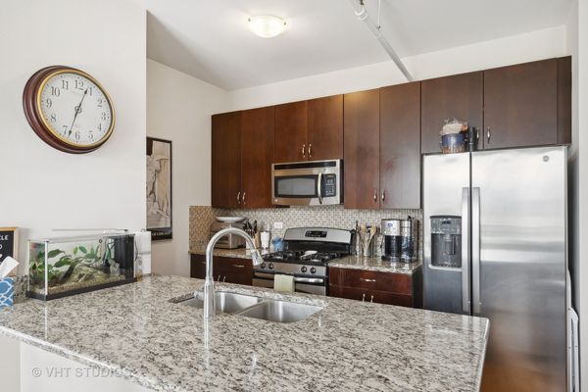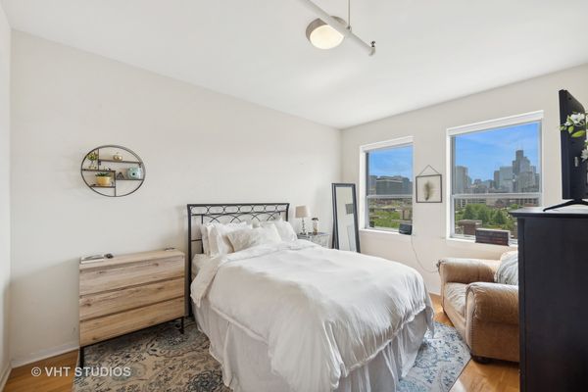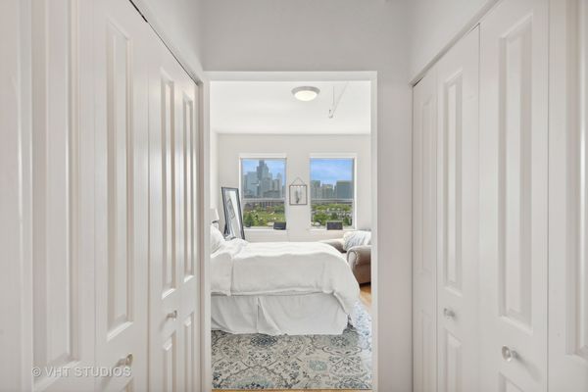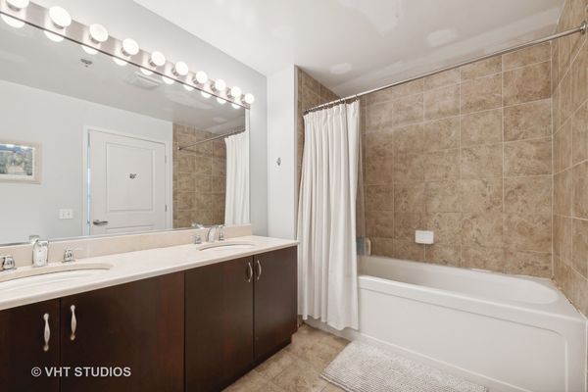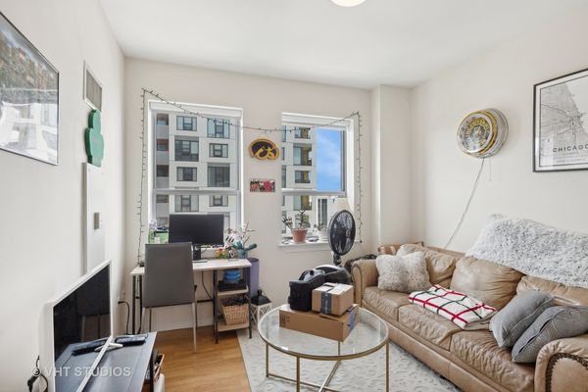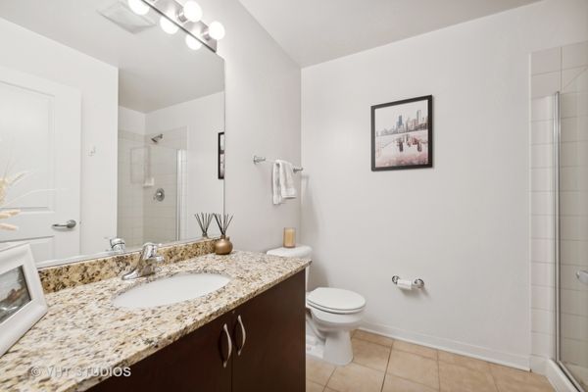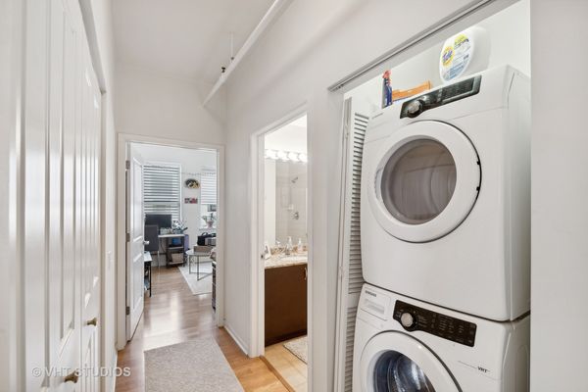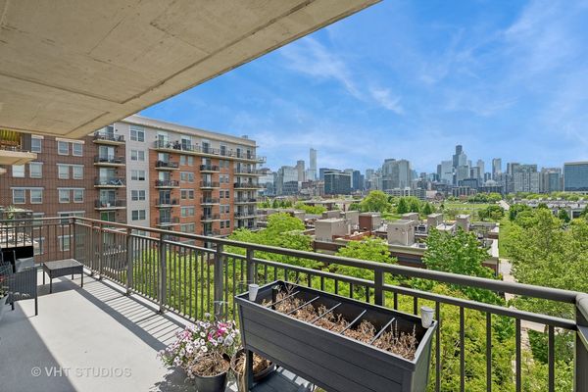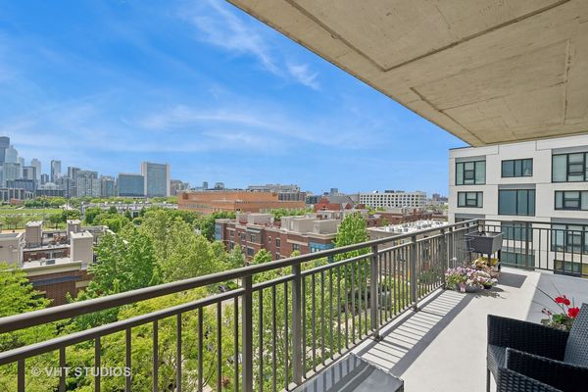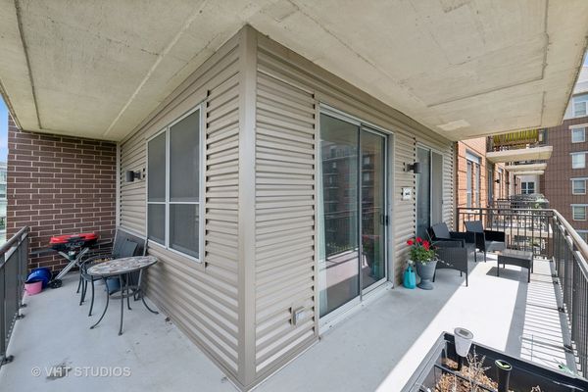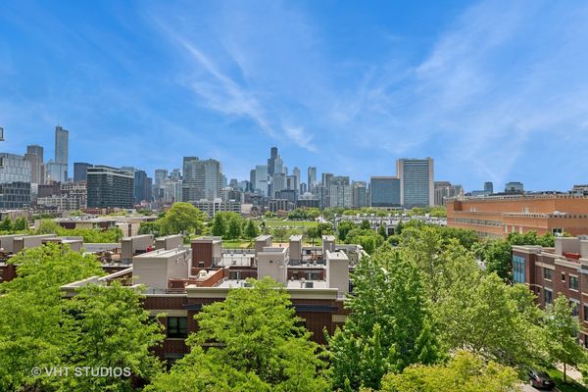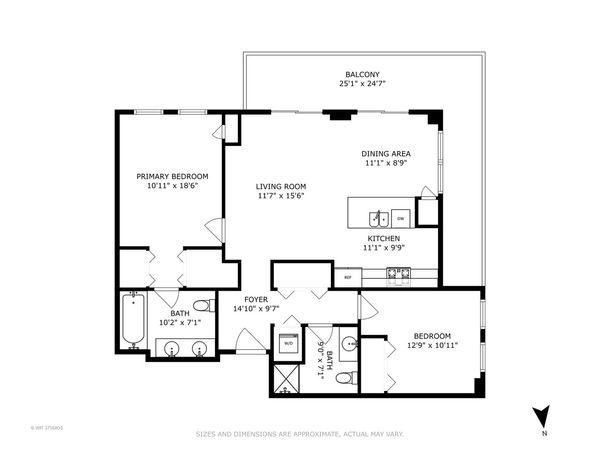437 W Division Street Unit 618
Chicago, IL
60610
About this home
Amazing value, southwest corner, split two bedroom and two full bathroom floor plan with large, private wraparound concrete terrace with waterproof membrane. Enjoy magnificent views of the Chicago Skyline from the iconic Prudential Building to Willis Tower and admire the sunsets. Residence 618 has a formal entry, a foyer, oversized front closet, in unit full size, front loan Samsung washer/dryer. Laminate "floating floor" oak throughout entire residence. Abundance of direct south and west sun. Open kitchen with 1.25" rounded edge granite counters, complimenting glass mosaic backsplash, stainless steel appliances, refrigerator with ice/water dispenser, all wood 42" cabinets, peninsula with under mount dual, stainless steel sink, disposal, Grohe spray faucet. Separate dining and living areas easily accommodates oversized sectional and 4-6 top dining set. Triple zones (3 thermostats) heating and cooling. Sumptuous primary suite features "His" and "Hers" closets, easy accommodations for king size bed, two bedside tables, highboy and comfy chair. Primary ensuite bathroom with dual vanity under mount sinks, all wood vanity in mocha stain, bullnosed 1.25" marble counters, soaking tub/shower combo. Second bathroom with 12" x 12" tiled floor, all wood vanity in mocha stain, under mount ivory sink, granite counter top. Central location to River North, Old Town, Clybourn Corridor, River West and Wicker Park. Walk to Old Town's most coveted Wells Street and enjoy all of its offerings like retail, grocery, restaurants, cafes. Target and grocery across the street. Apple store and Redline at North/Halsted/Clybourn. Garage parking is included in the list price.Unit can be rented. One year minimum lease term, NO AIRBNB or short term rentals, no rental cap
