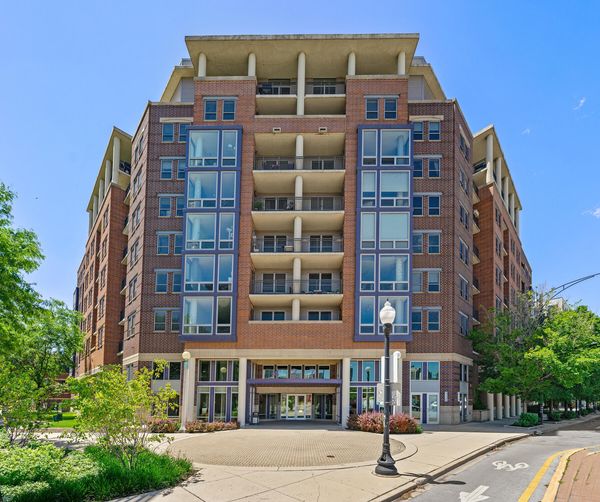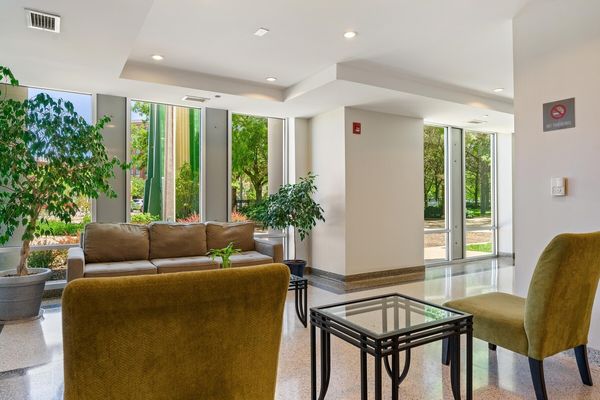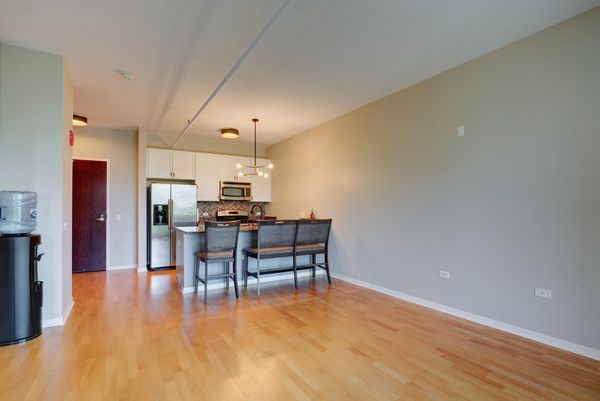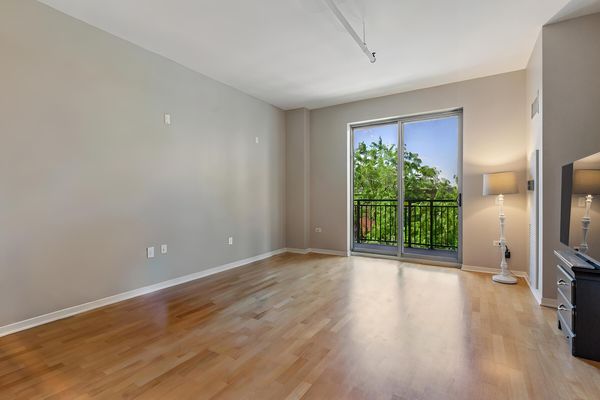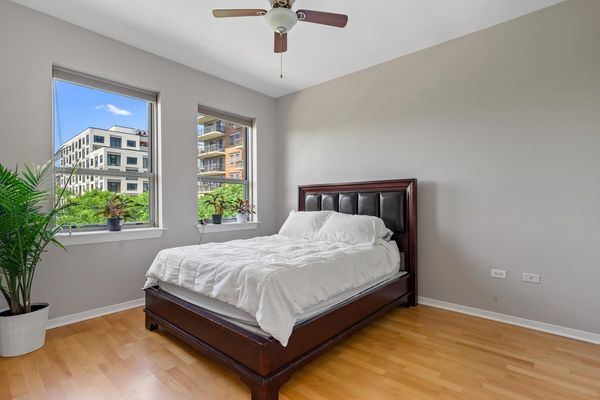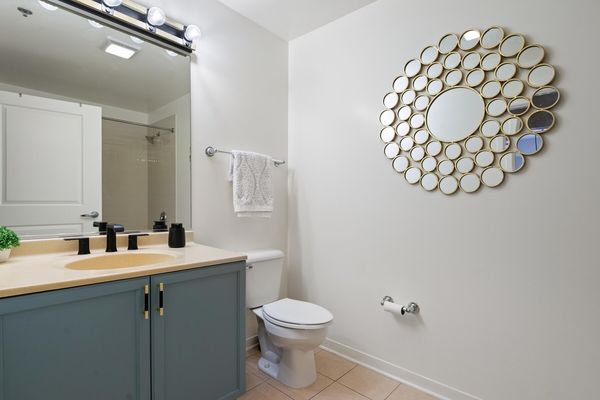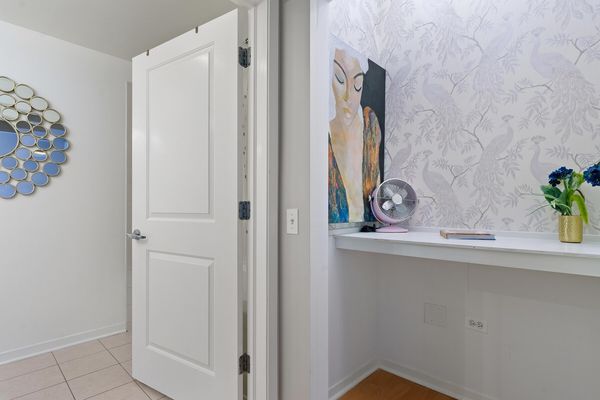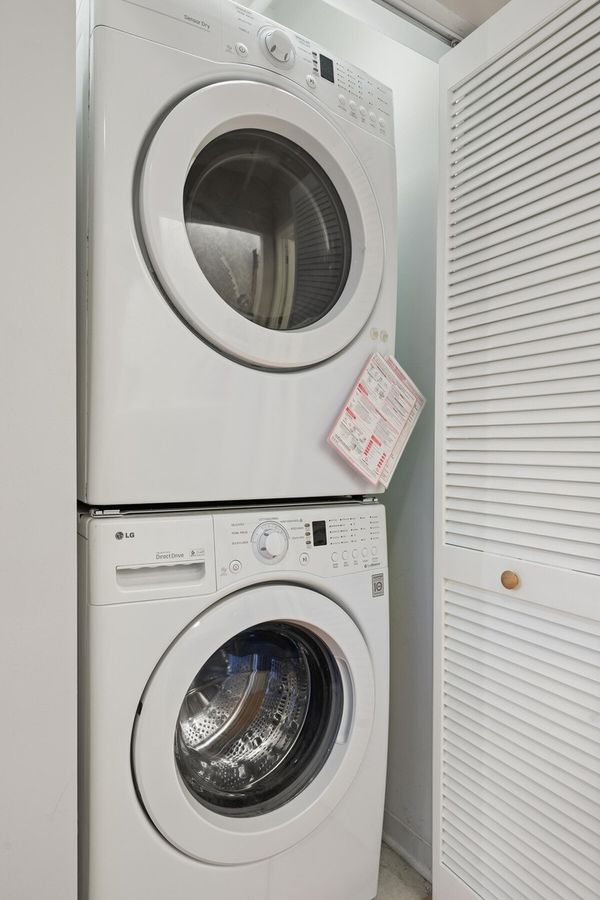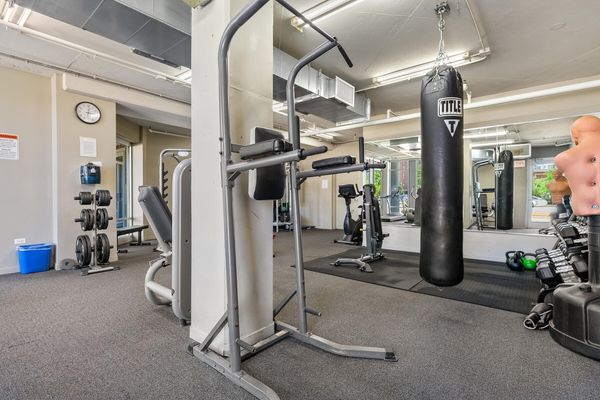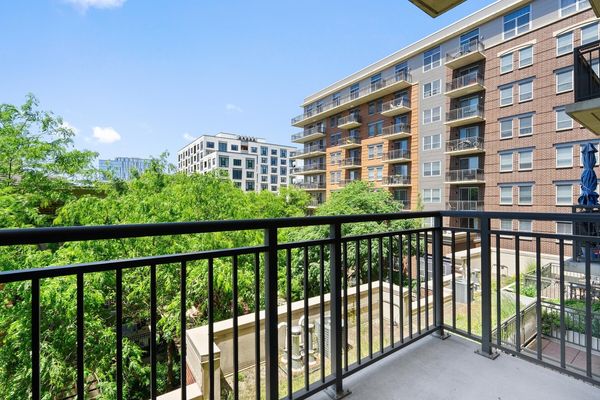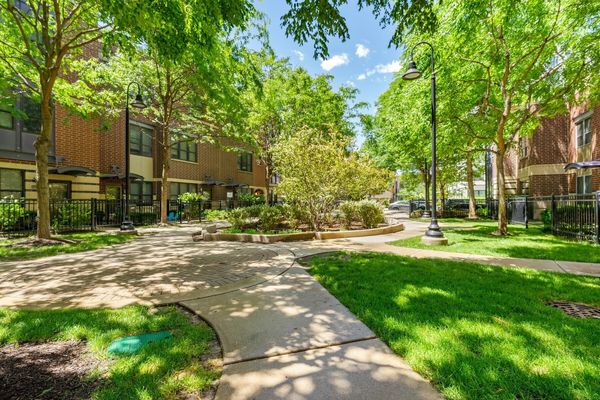437 W Division Street Unit 412
Chicago, IL
60610
About this home
Inviting and Fabulous Parkside condominium that boasts expansive vistas of downtown and the picturesque Seward Park. The spaciously designed and open layout is perfectly suited for hosting gatherings while offering a versatile space that can serve as a distinct dining area or a comfortable work-from-home office. The well-appointed kitchen showcases sleek stainless steel appliances, a stylish backsplash, sophisticated granite countertops, and a generously sized island for culinary endeavors. Bask in the pleasures of your huge private balcony, granting you elevated views of the park and a captivating cityscape nestled among the treetops. Ample in-unit storage is further complemented by a secure additional storage locker unit conveniently located on the same floor. Notable features encompass exquisite floors, the convenience of an in-unit washer/dryer, central air and central heat. Building pays for the heat and air conditioning. The indulgence of a sumptuous soaking tub for relaxation. Residents have the advantage of enjoying the building's array of amenities, including a well-equipped fitness center, attentive on-site management, and a secure receiving room for packages and deliveries. Nestled in the prime Old Town locale, this residence offers the luxury of leisurely strolls to an array of conveniences such as Target, Jewel, Mariano's, Whole Foods, Aldi, theaters, a diverse culinary scene, an assortment of shopping options and restaurants, as well as quick access to the Brown and Red line train stations. *PET & INVESTOR FRIENDLY BUILDING* OWNER GIVING AWAY heated indoor deeded garage parking space an investment of $30, 000!!!!!!!
