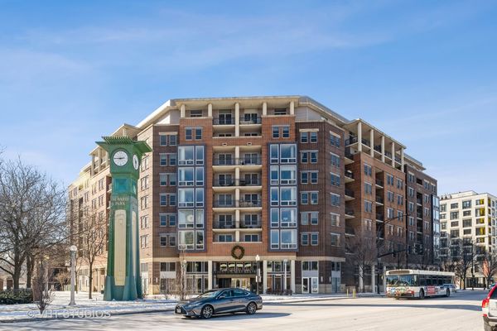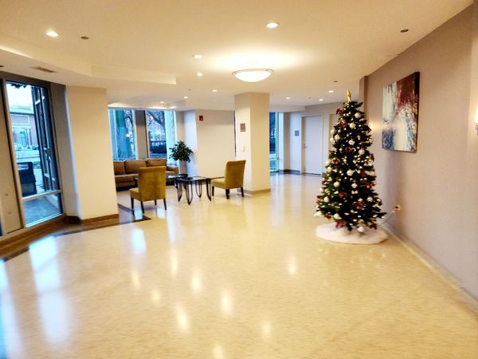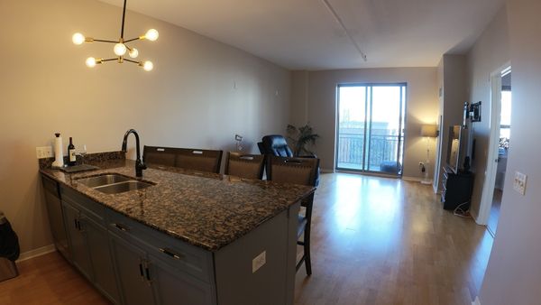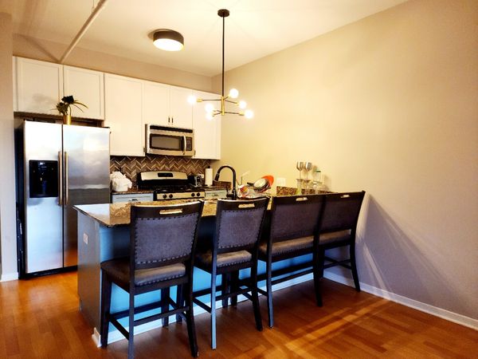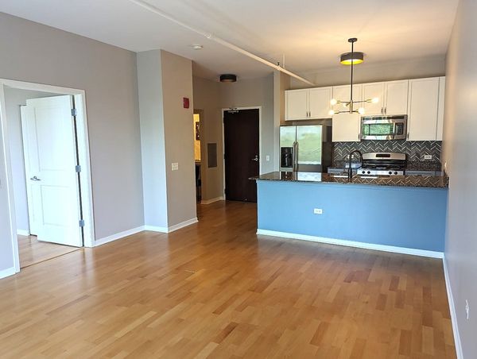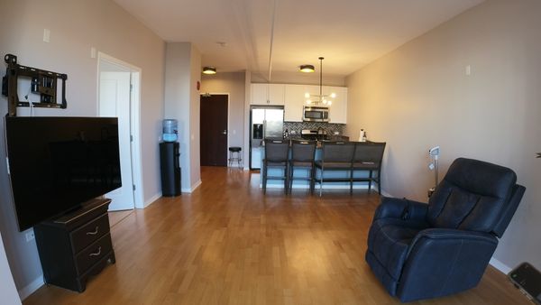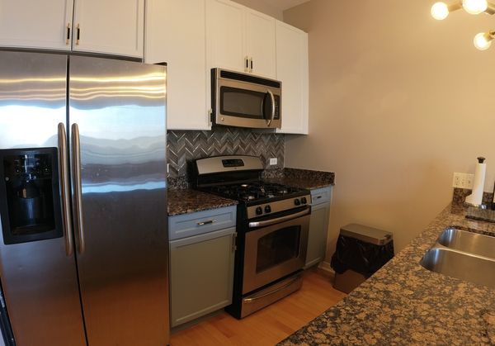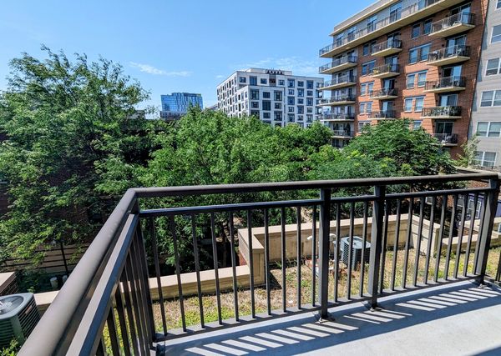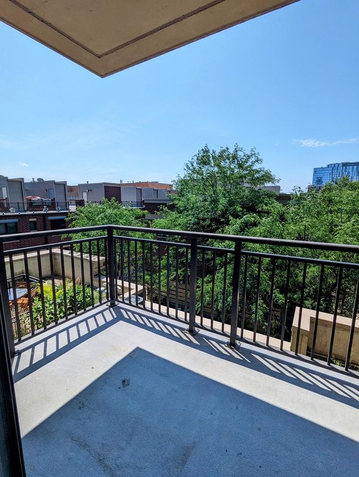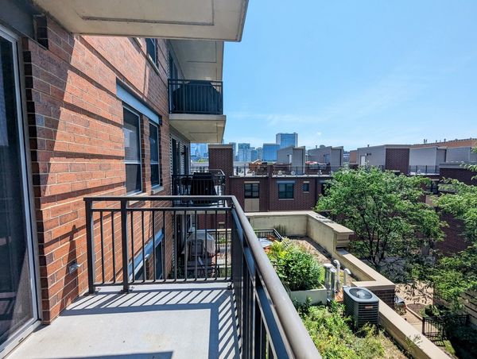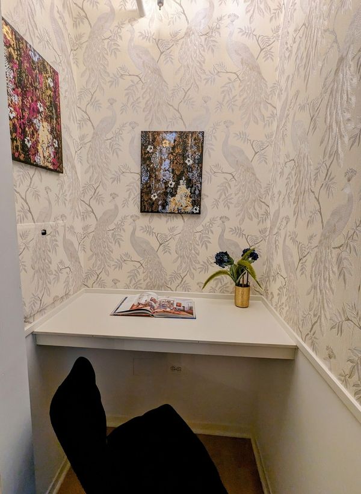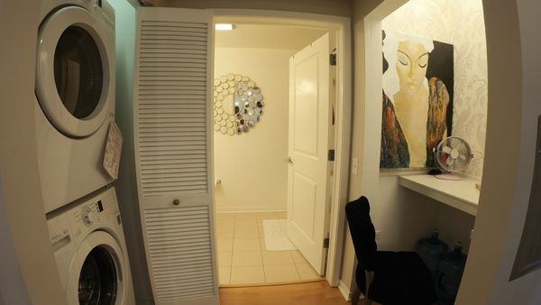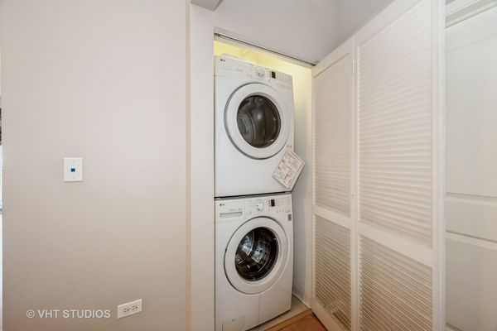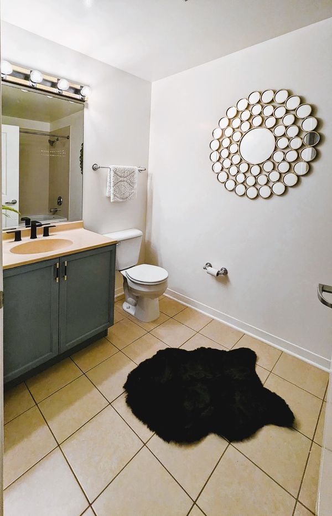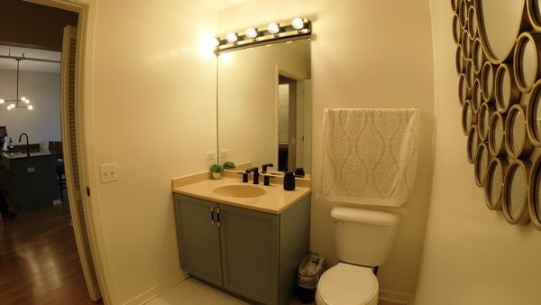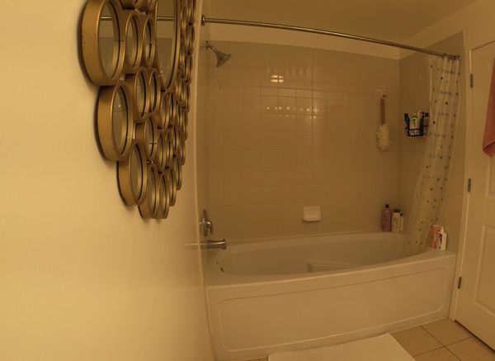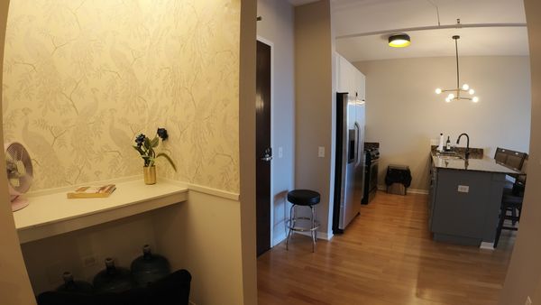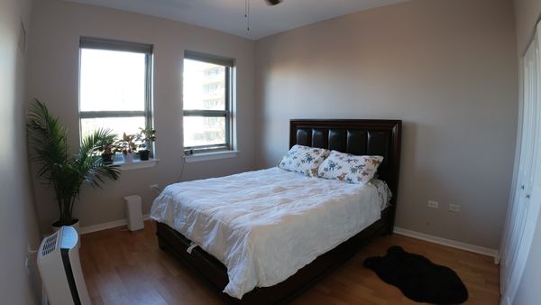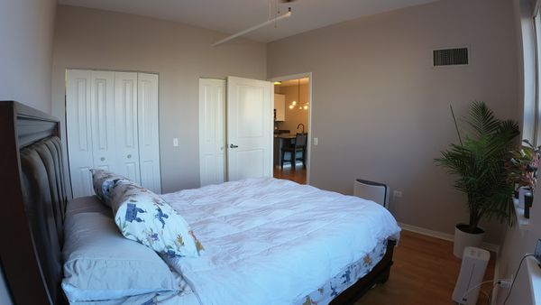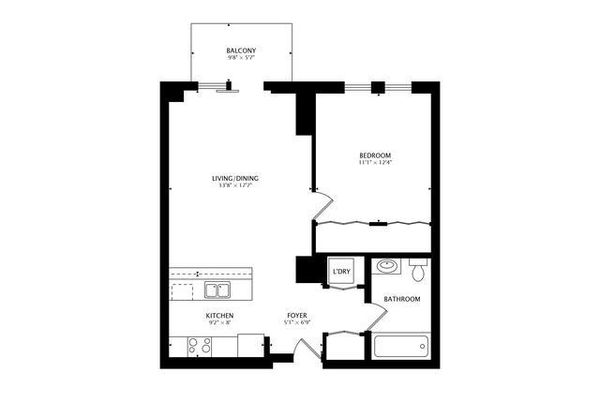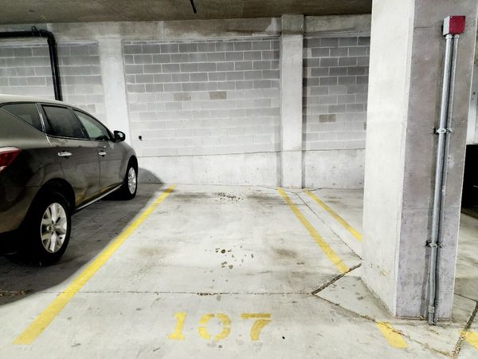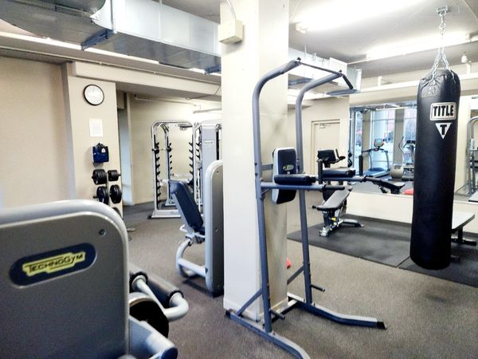437 W Division Street Unit 412
Chicago, IL
60610
About this home
This 1-bedroom, 1-bath condo with office located in the heart of Historic Old Town offers a range of desirable features. The condo has heated garage parking, ensuring convenience and comfort during Chicago's colder months. Upon entering, you'll notice the attention to detail with designer lighting and wallpaper, creating a stylish and inviting atmosphere. The unit also boasts a designated office nook, allowing for a dedicated workspace. The bathroom features a large soaker tub, perfect for relaxing and unwinding after a long day. The finishes and colors throughout the condo are on-trend, providing a modern and contemporary feel. The living room is spacious and bright, thanks to the large windows that allow plenty of natural light to flow in. The primary bedroom offers ample closet space, ensuring you have enough storage for your belongings. In-unit washer and dryer are included, adding convenience to your daily routine. The kitchen features granite countertops, stainless steel appliances, and an island, making it ideal for entertaining guests. One of the highlights of this condo is the balcony, where you can enjoy your morning coffee or evening cocktail while overlooking the beautiful city of Chicago. The building itself offers additional amenities such as a fitness room, storage space on the unit's same floor, and the aforementioned heated garage. These amenities enhance your living experience and provide added convenience and comfort. With enough space to accommodate a comfortable living area and a designated dining space, this condo offers a well-designed layout. If this condo meets your criteria, don't hesitate to schedule a tour to see it in person. It presents a fantastic opportunity to secure your dream home in the coveted Old Town neighborhood. 1 heated garage parking space included.
