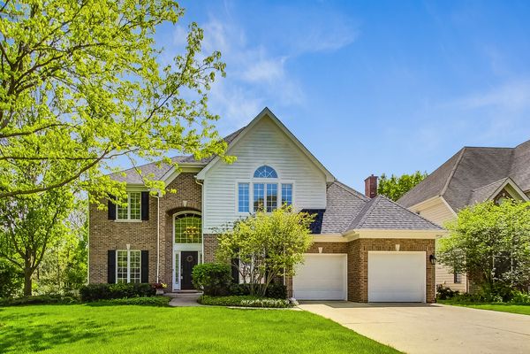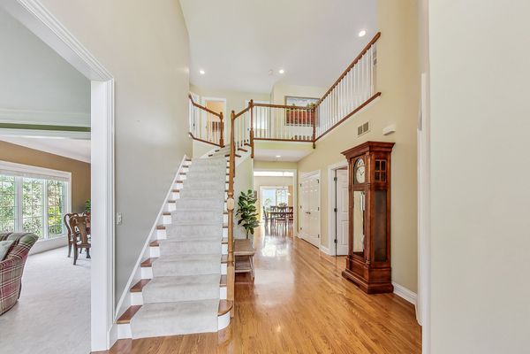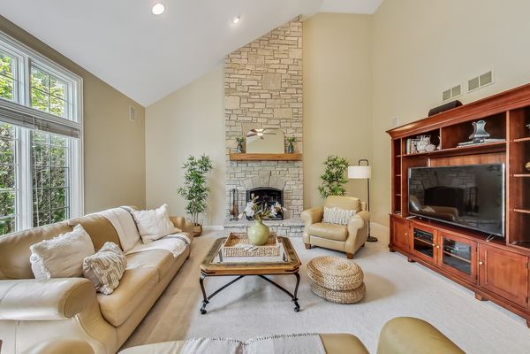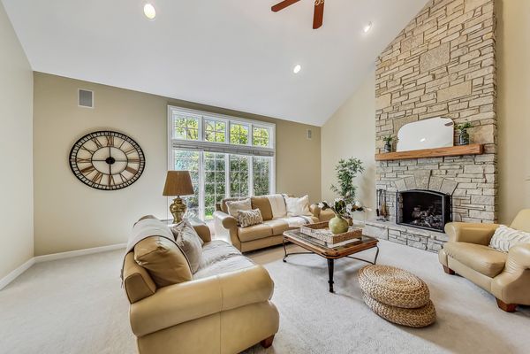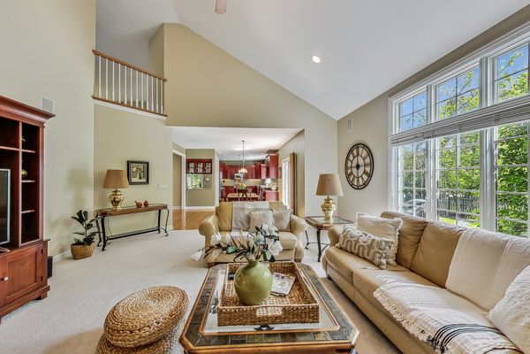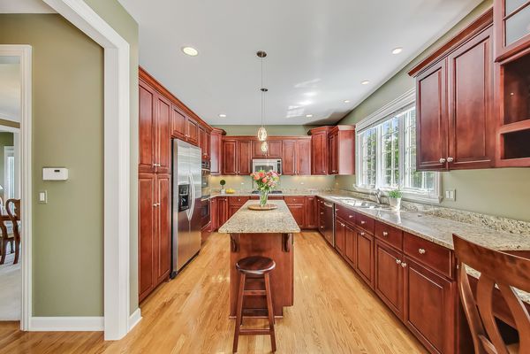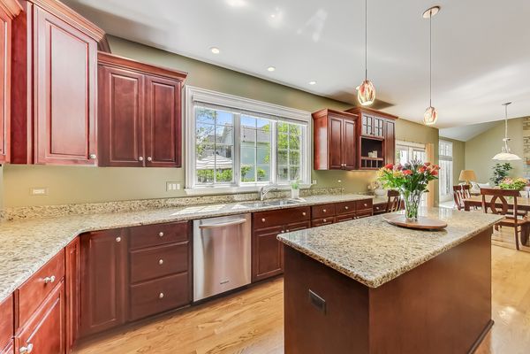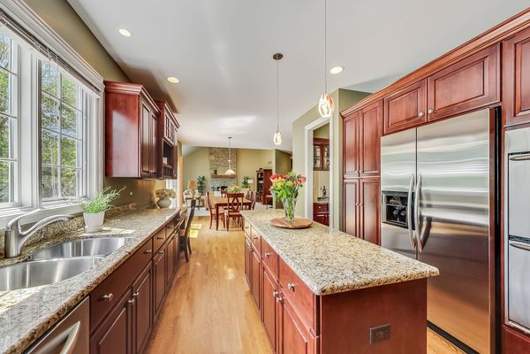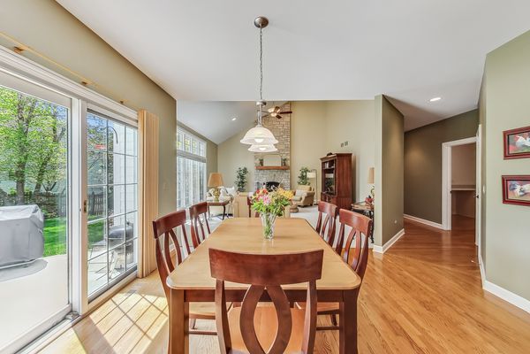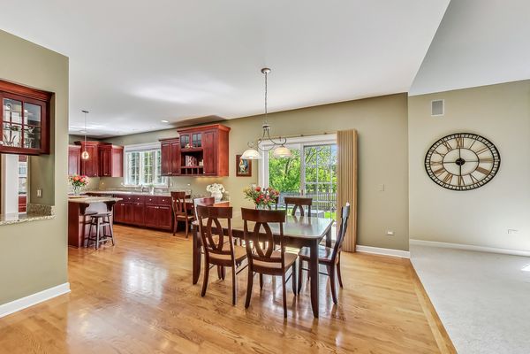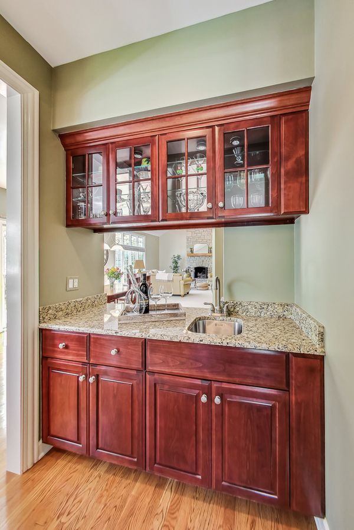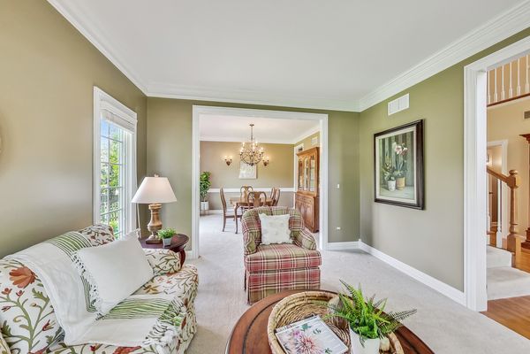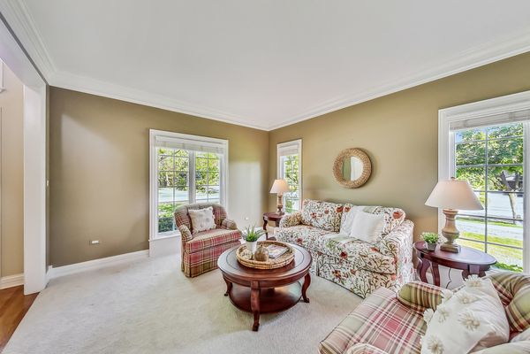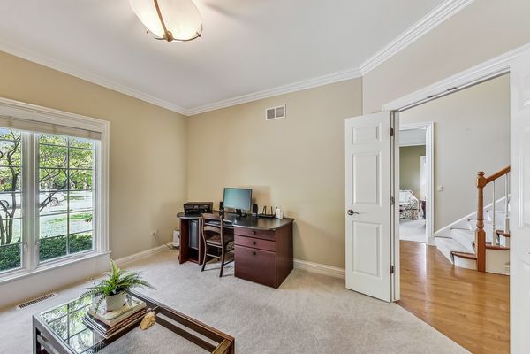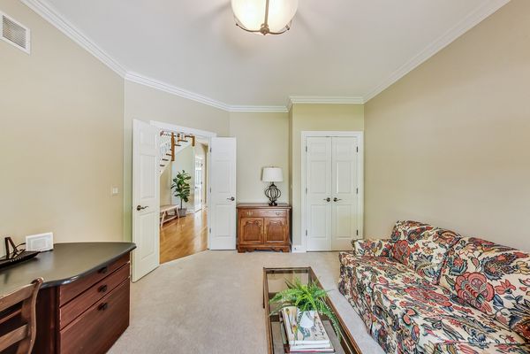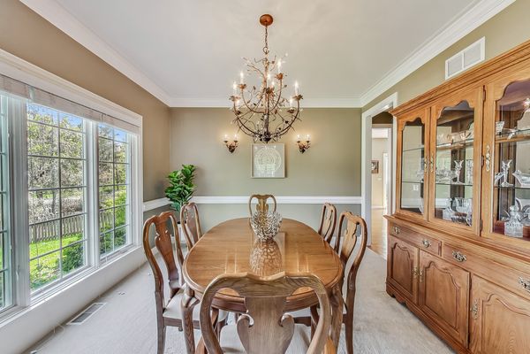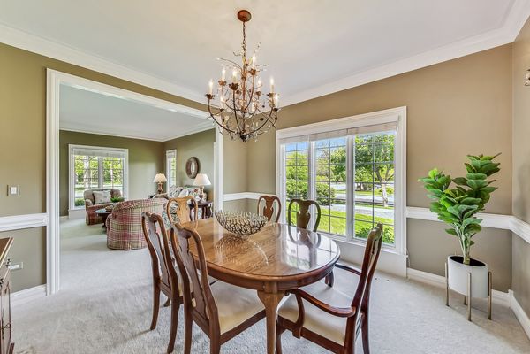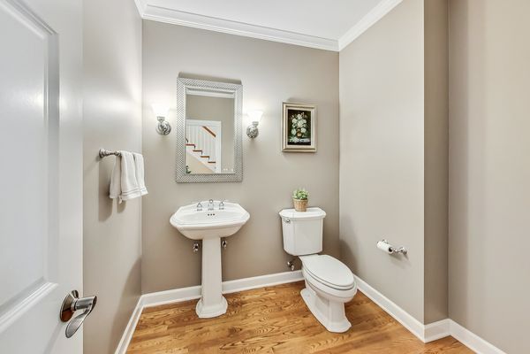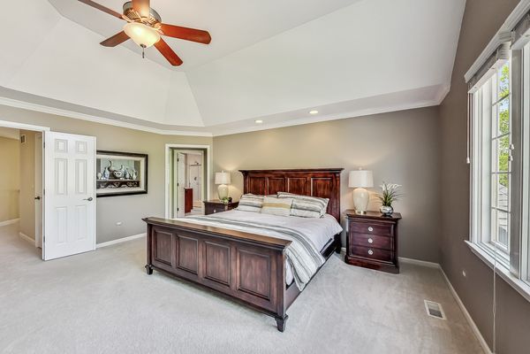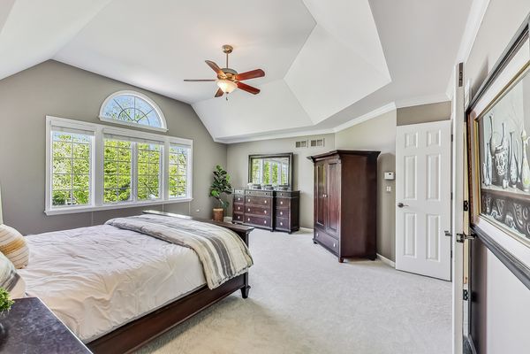437 E 58th Street
Westmont, IL
60559
About this home
Beautifully crafted home nestled on a spacious 1/3 acre lot in the serene Fairfield neighborhood feeding into Hinsdale Central High School. Generous room sizes throughout including a gorgeous two-story family room where a stunning stone fireplace creates a cozy and inviting atmosphere. Natural light floods through large windows, enhancing the airy and open feel of this space. For those who value privacy and convenience, the main floor features a versatile room that can serve as a private office or bedroom, conveniently adjacent to a powder room. There is ample space to add a shower, providing flexibility for various needs. There are four large bedrooms upstairs and two huge primary bedroom closets. This custom-built gem also boasts a deep basement complete with plumbing for a future bathroom, offering endless possibilities for additional living space or a recreational area that you can finish to your liking. The attached garage has space for 3 vehicles and there is a huge mudroom/ laundry with an additional walk in closet in the entry to the home from the garage. Situated near the BNSF Metra trainline, the towns of Westmont & Clarendon Hills, multiples highways, both Midway & O'Hare airports, and multiple parks - this is really a great opportunity!
