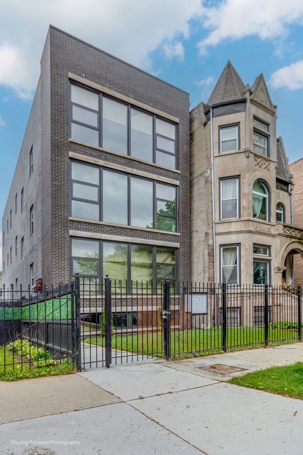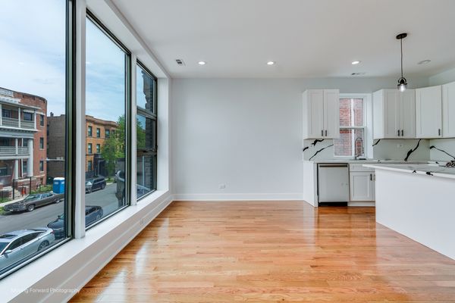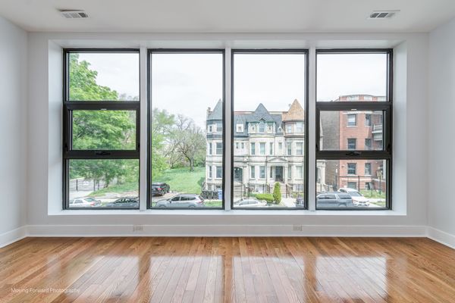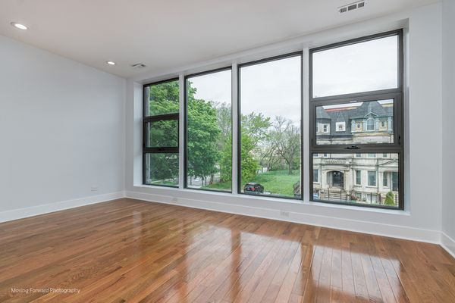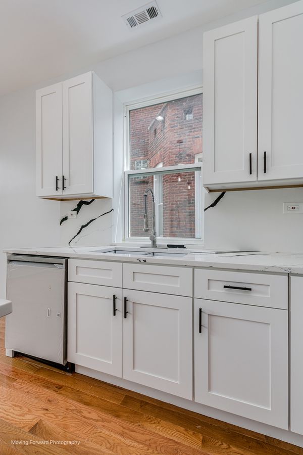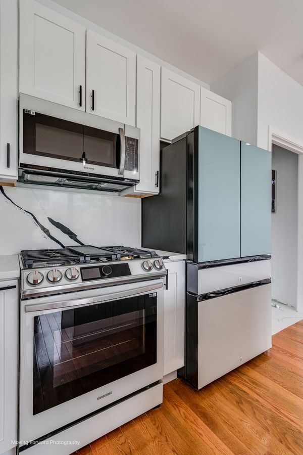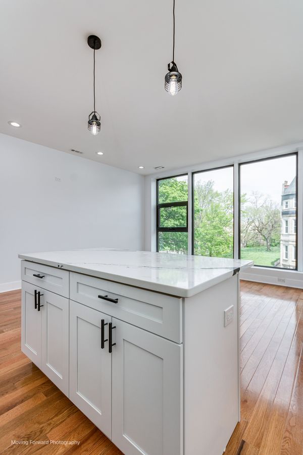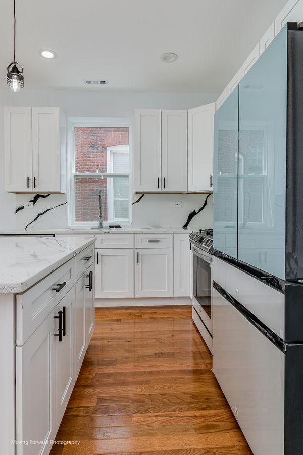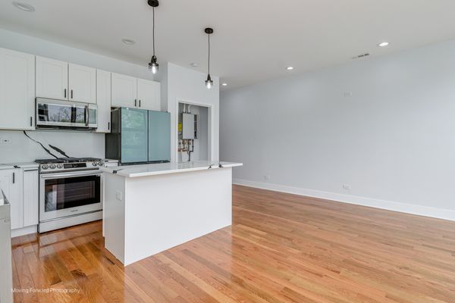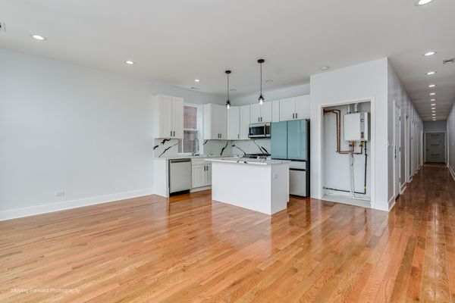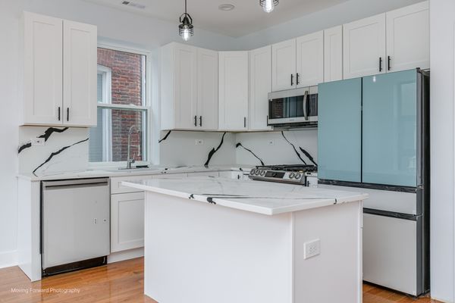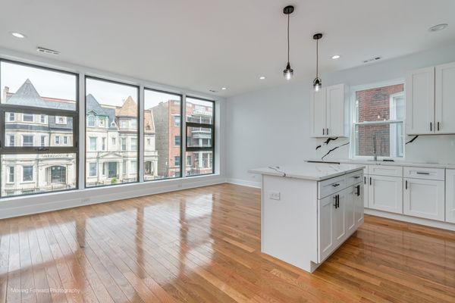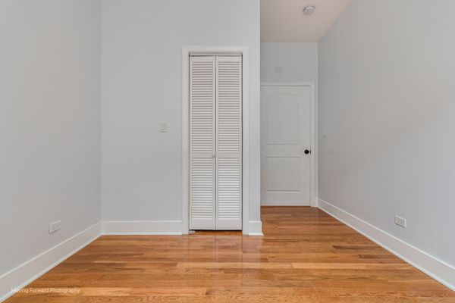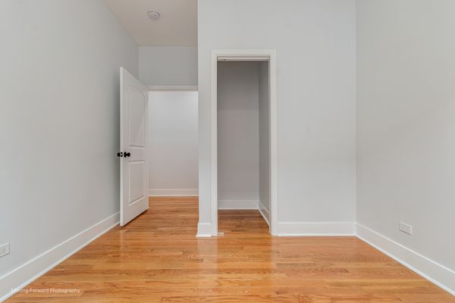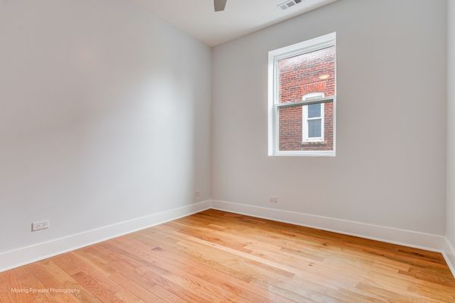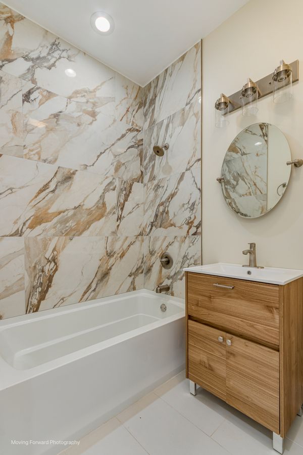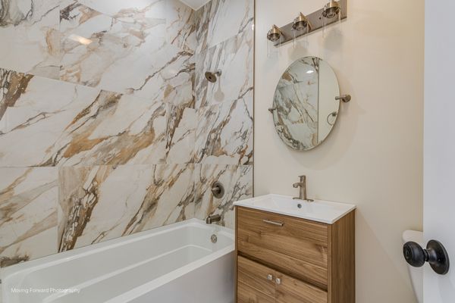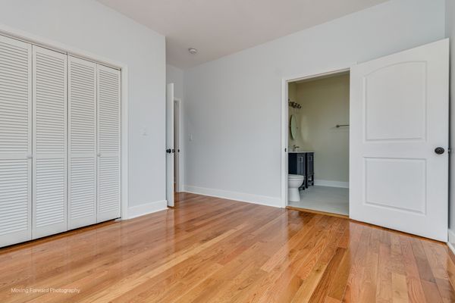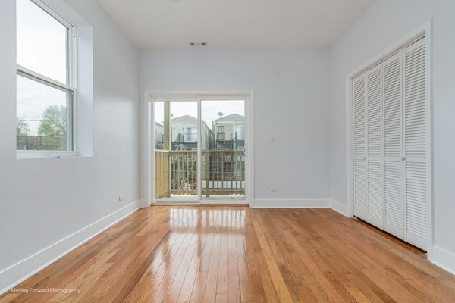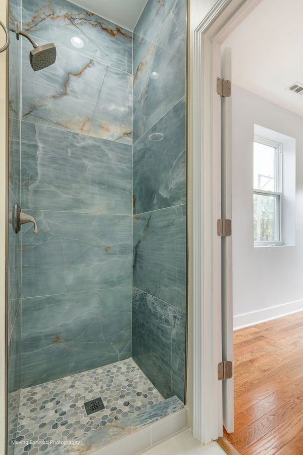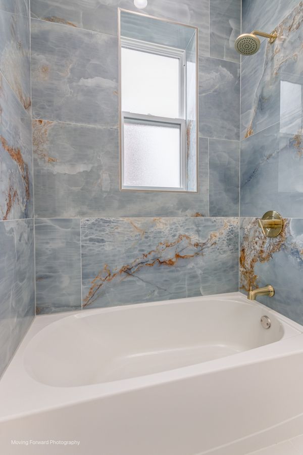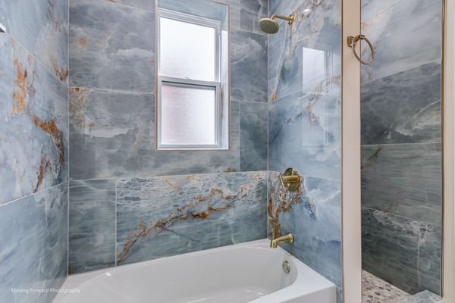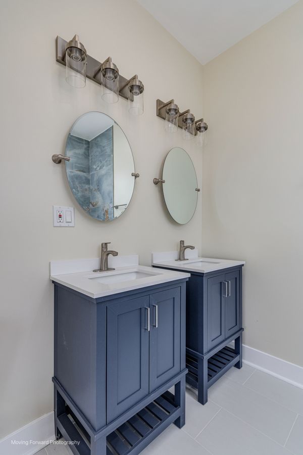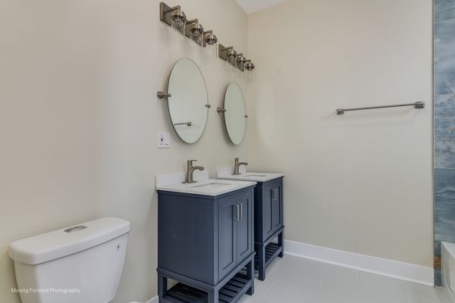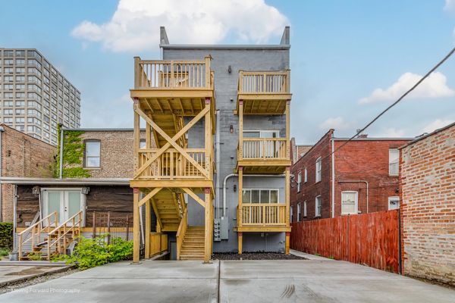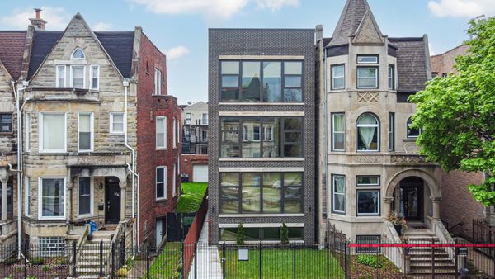437 E 48th Street Unit 2
Chicago, IL
60615
About this home
Don't miss out on this rare opportunity to own a fabulous condo apart of this brand new three-unit building in the heart of Bronzeville! This brick beauty boasts floor-to-ceiling windows in the living room, offering an abundance of natural light and incredible views.The unit showcases an open concept living room and kitchen, complete with a marble-like quartz countertop, high-end Samsung appliances, and a spacious island with seating for up to three. Hardwood floors flow seamlessly throughout, creating a warm and inviting atmosphere. The primary suite is a true oasis, with a large closet, private deck and luxurious en-suite bathroom featuring double sinks, a separate shower, and deep soaking tub with custom-designed tile. The unit aLao offers an additional two bedrooms and one bathroom accessible from the hallway. Each unit includes a parking spot as well as a common area with storage rooms for all units. This property is minutes away from schools like University of Chicago LAB school and the University, Ancona School, Burke and Dyett. Whether you are looking to invest in a three-unit building or individual condos, this custom-designed property is a rare find in Bronzeville. Don't miss out on your chance to own a piece of luxury living in this up-and-coming neighborhood. Owner is willing to sell entire building as a 3 unit or individually as condos.
