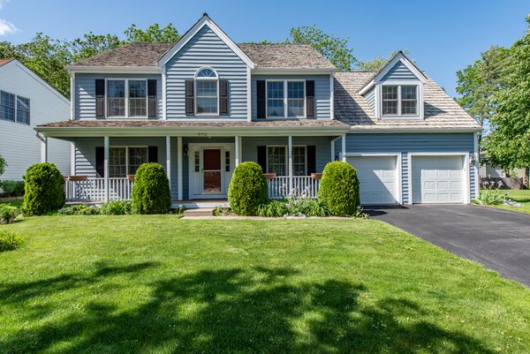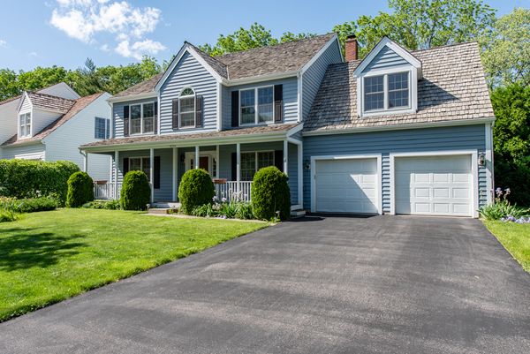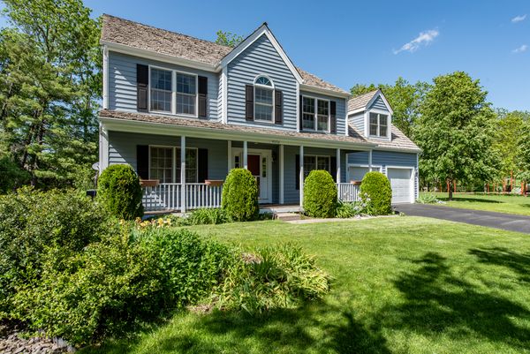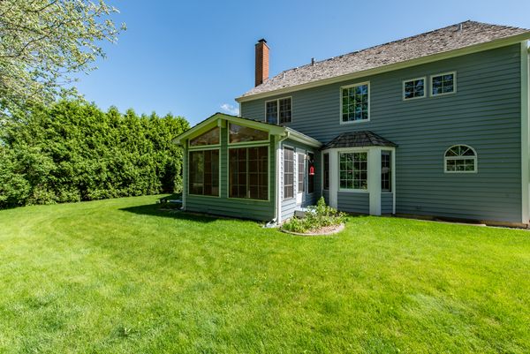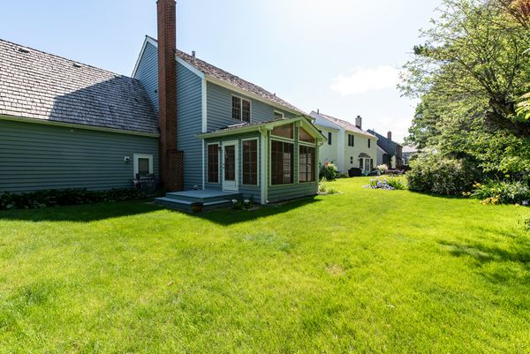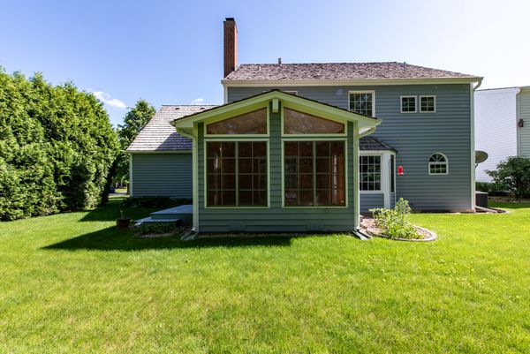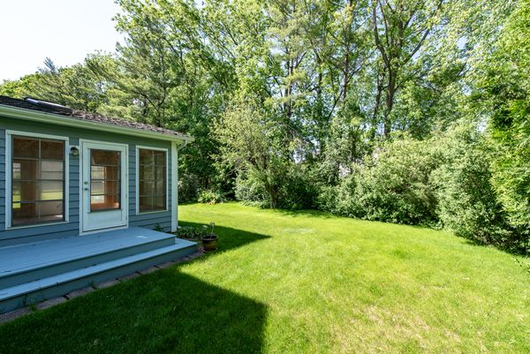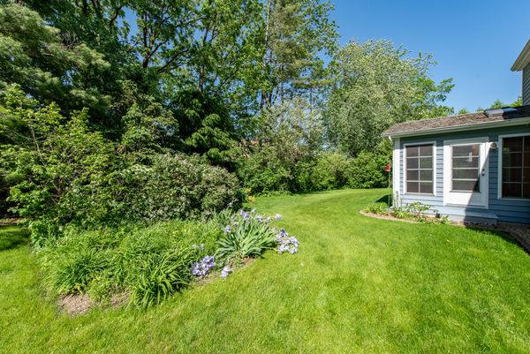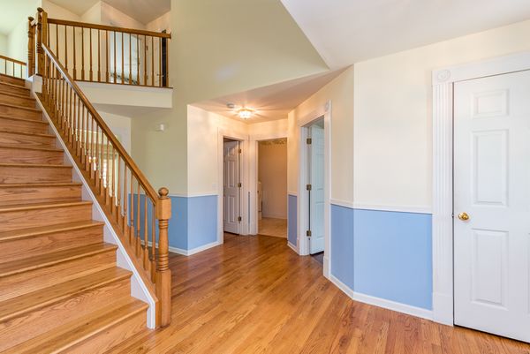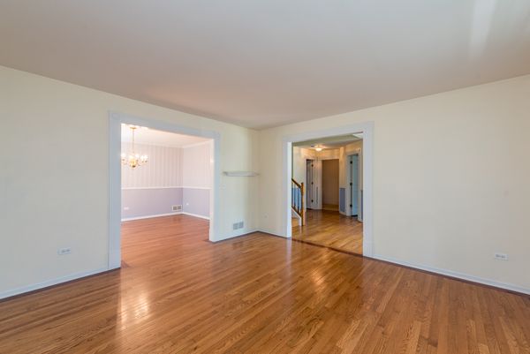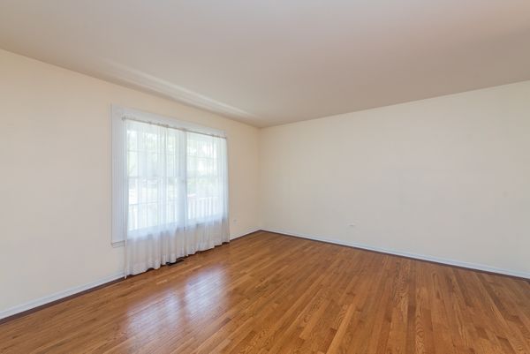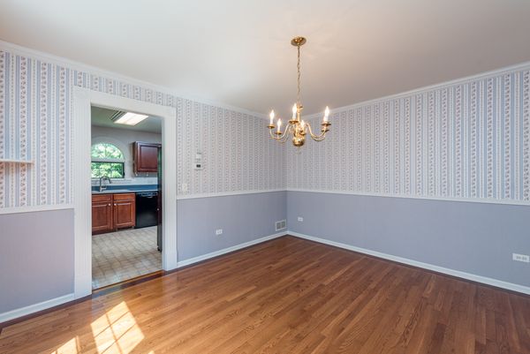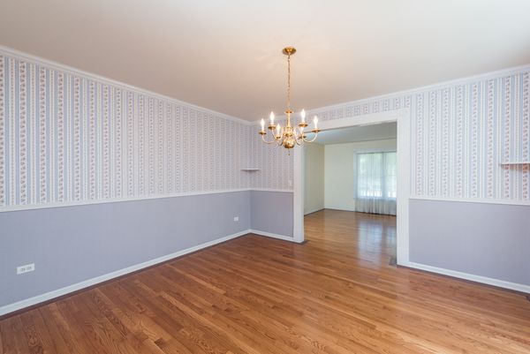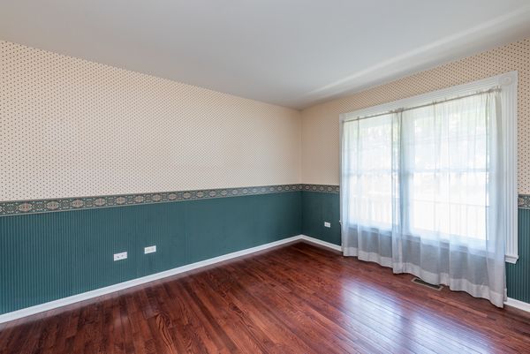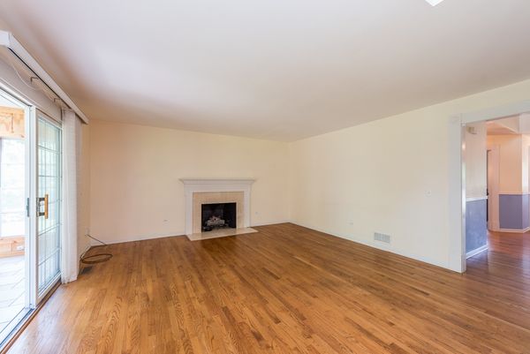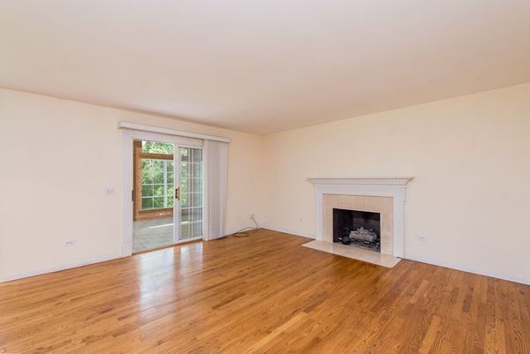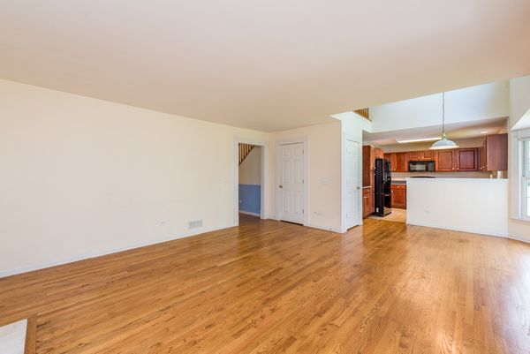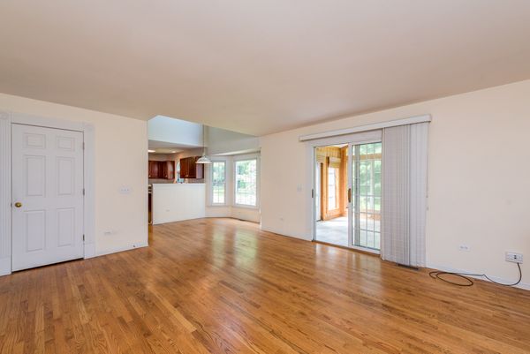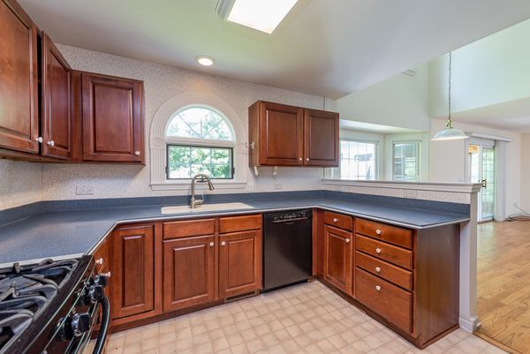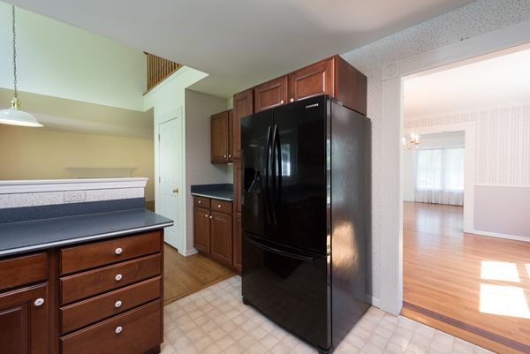4352 Longmeadow Drive
Gurnee, IL
60031
About this home
Welcome home to one of Gurnee's most sought after neighborhoods in Providence Oaks! One owner, well cared for charming and classic features this 2 story home waiting for your personal touches. Step up to a covered front porch. You are greeted with gleaming hardwood flooring with inlays as you enter this gorgeous home. Country charm custom kitchen with an adjacent breakfast nook and cozy family room, features a gas start fireplace, and is truly the heart of the home. The back hosts an amazing sun room with skylights and windows that open all the way down for fresh breezes perfect for entertaining on those summer nights with a gas hook up for you to grill on a deck just outside. Completing the first floor is a laundry room, a powder room & an office/den. The primary bedroom features french doors, brand new carpeting and a private en-suite bathroom with a large jet tub and dual vanity. It also has a cathedral retreat for your private quiet time. The 2nd floor has replacement Anderson windows on the front of the house and a large additional bonus room for whatever you want to use it for like a large bedroom or playroom or a wo-man cave. The possibilities are endless. It has a 2 1/2 car garage and is just next door to an amazing play area for the kids. You will love the location as you feel the peacefulness but still so close to everything as you are minutes from shopping, restaurants, the toll way and schools!
