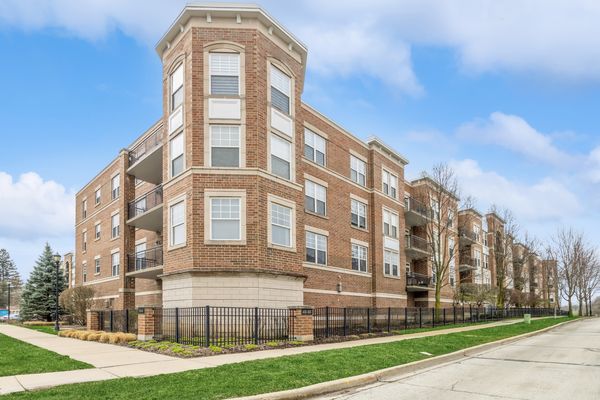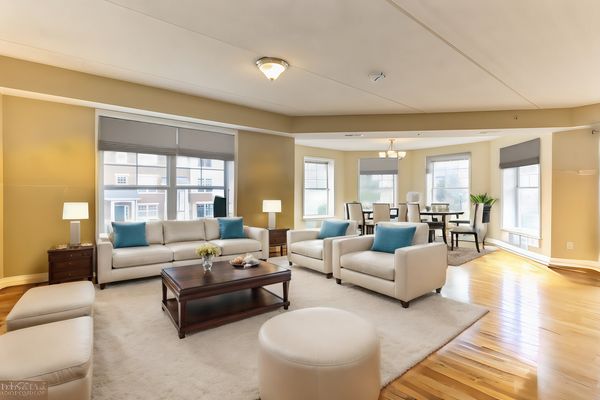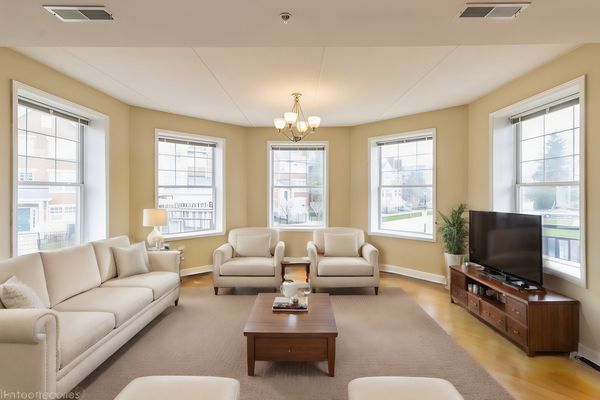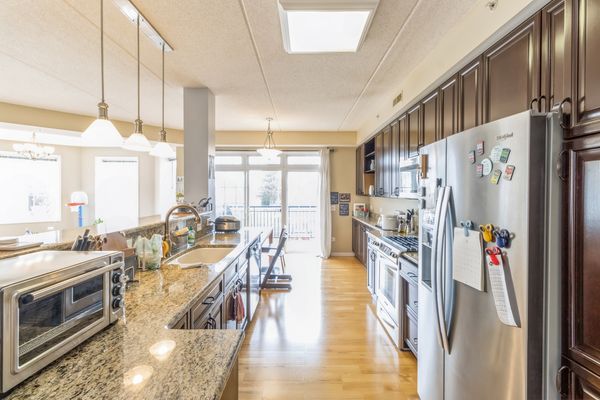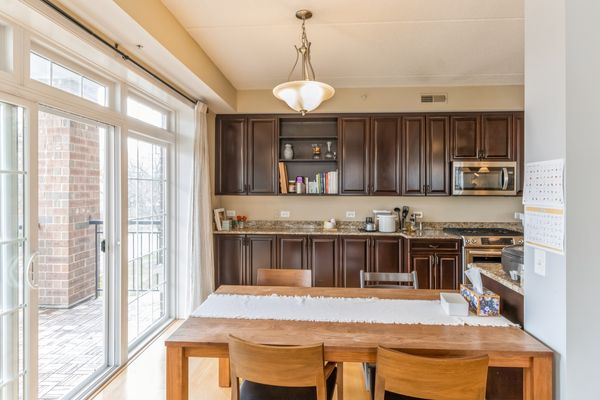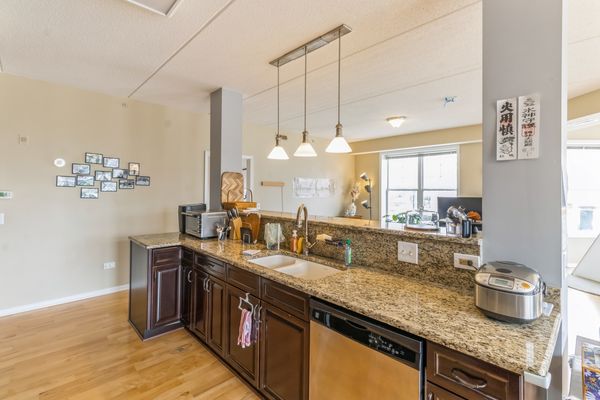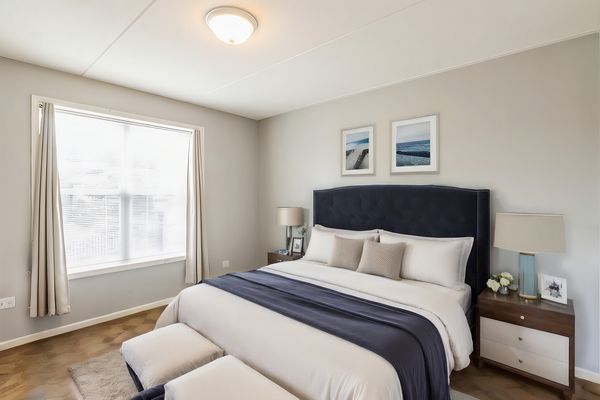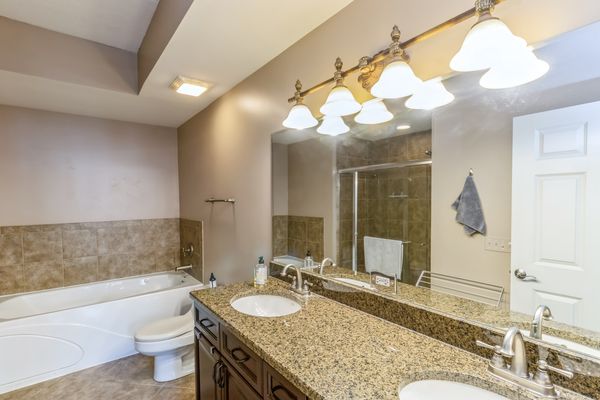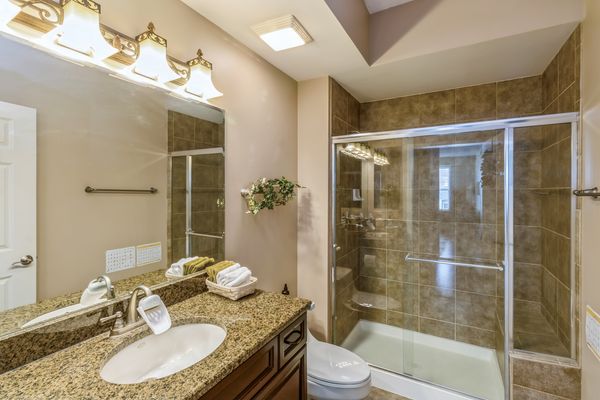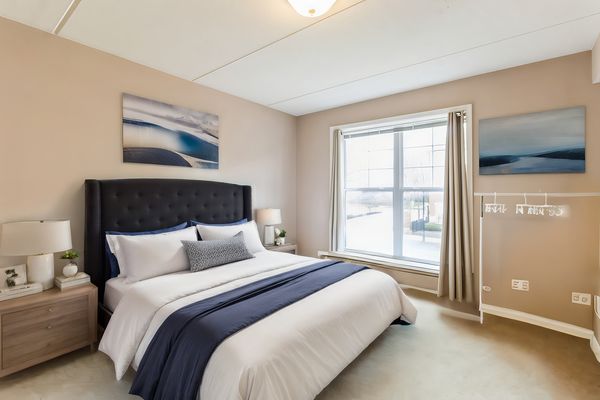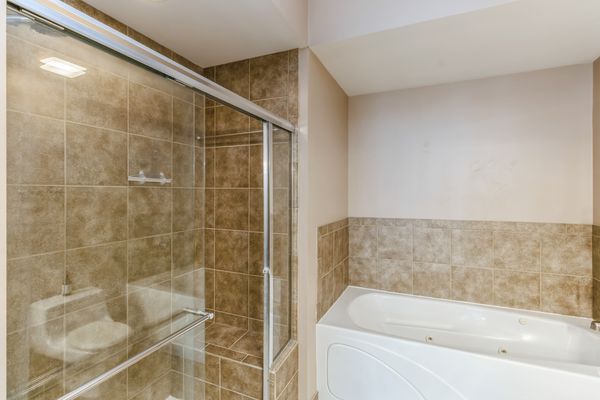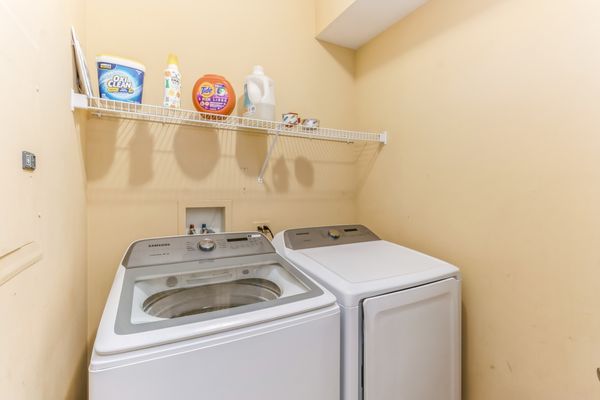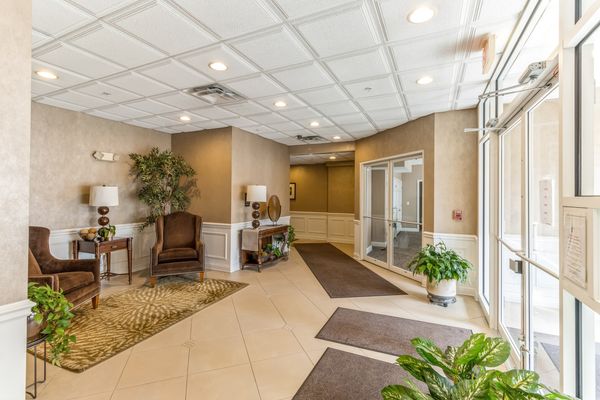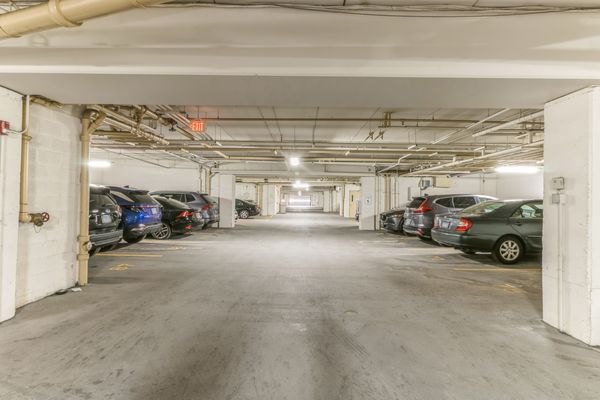435 W WOOD Street Unit 207
Palatine, IL
60067
About this home
Welcome to your new home sweet home in Downtown Palatine! Nestled within The Preserves of Palatine, this rarely available bright corner unit is ready for you to move right in! As you step inside, you'll be greeted by an open floor plan, 9-ft ceilings, and hardwood floors that's perfect for all your living needs. The kitchen features 42-inch cabinets, stainless steel appliances, and stunning granite countertops. Cooking will feel like a breeze as you whip up delicious meals in this culinary paradise! When it's time to unwind, retreat to the primary suite sanctuary. Picture yourself soaking away the day's worries in the Jacuzzi tub or enjoying a refreshing shower in the separate shower stall. With a spacious walk-in closet, you'll have plenty of room to store all your belongings. Step outside onto your private balcony and take a moment to enjoy your morning coffee or unwind after a busy day. And don't forget about the added convenience of a heated garage. Best of all, this beautiful building is pet-friendly, so your furry friends can join in on the fun too! Plus, with the Palatine Metra, shopping, bars, and restaurants all within walking distance, you'll have everything you need right at your fingertips. Get ready to embark on an exciting new chapter in your life in this warm and welcoming home. Come and make it yours today!
