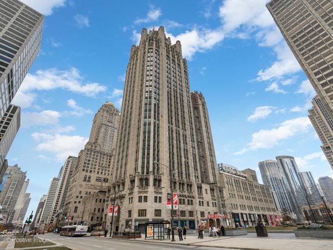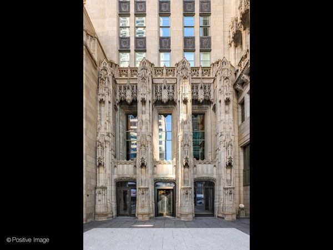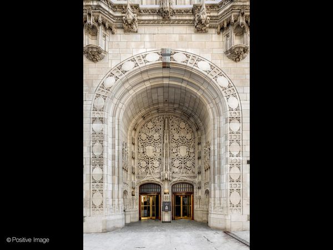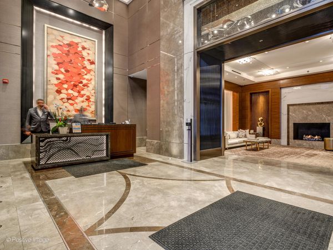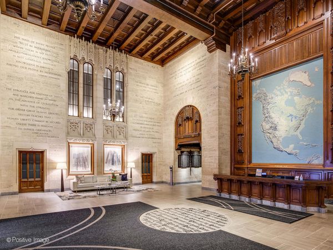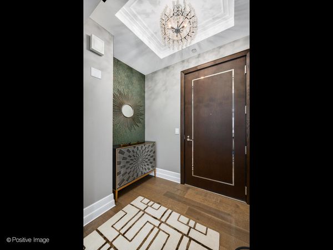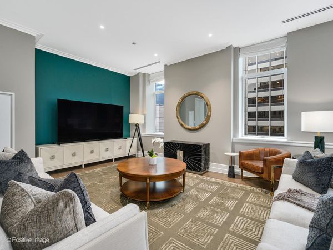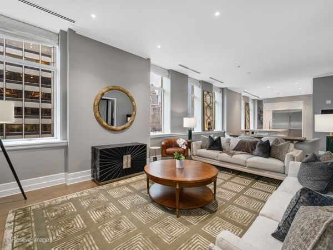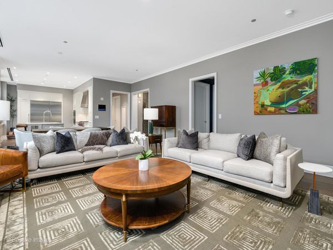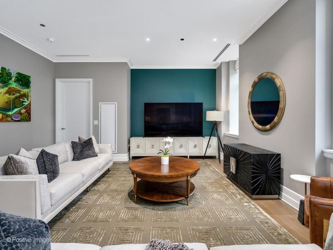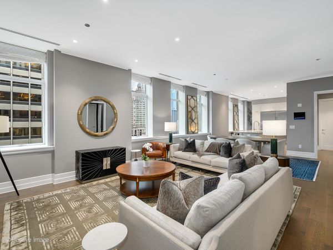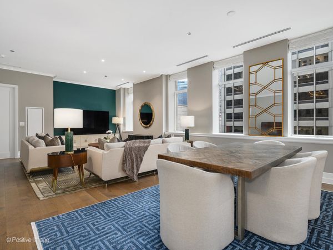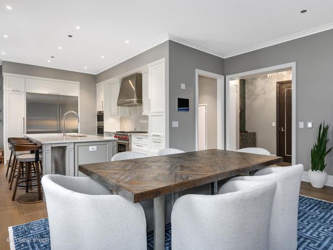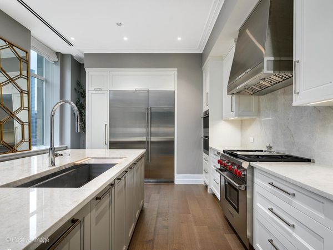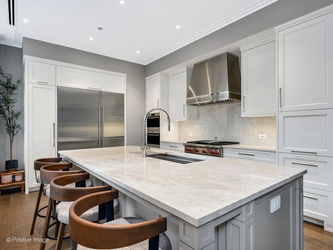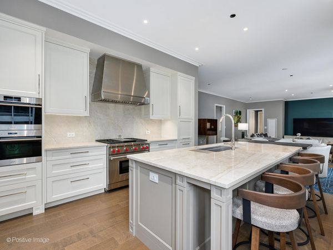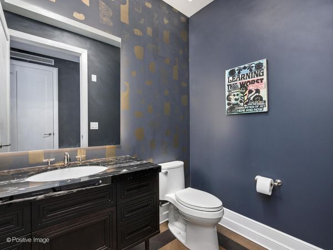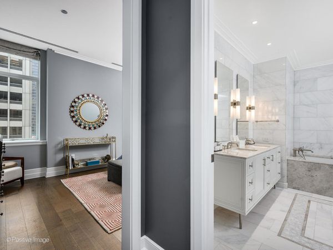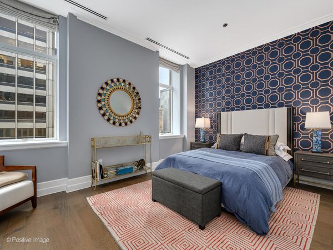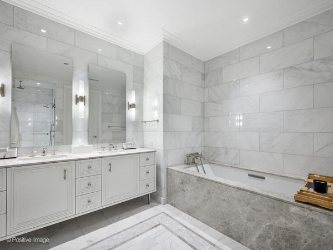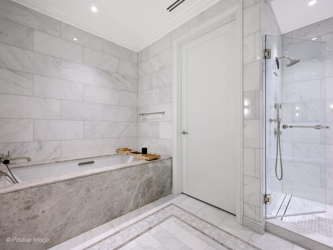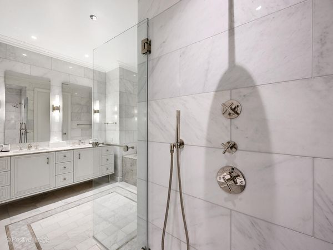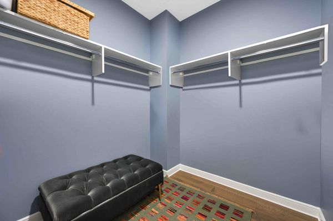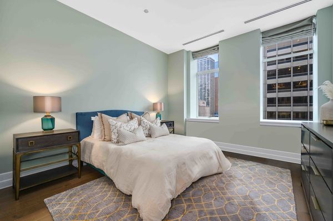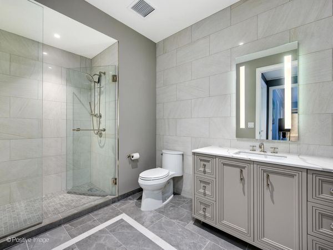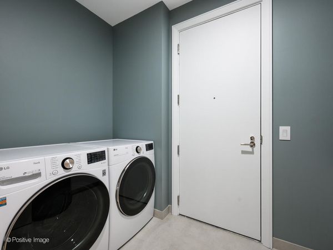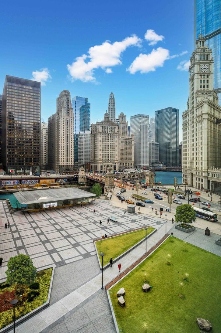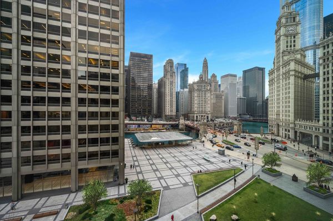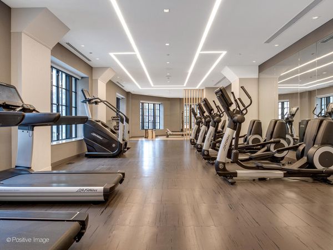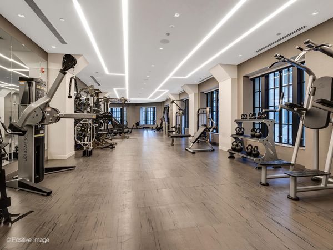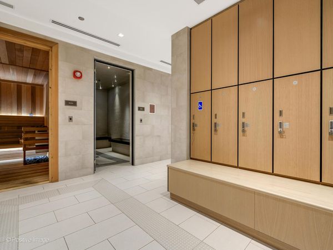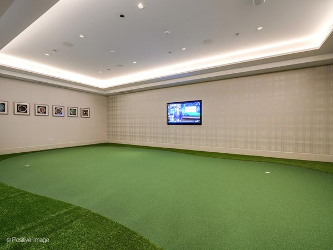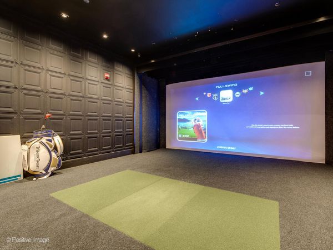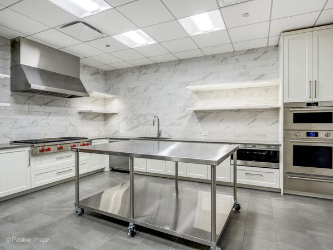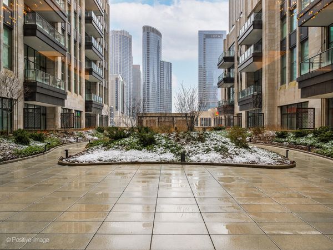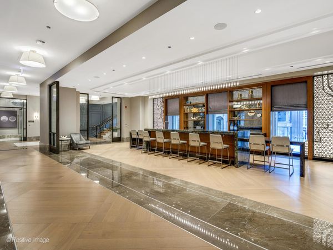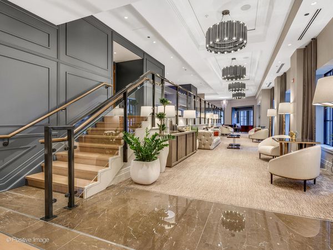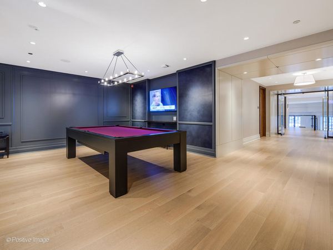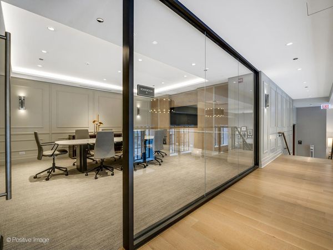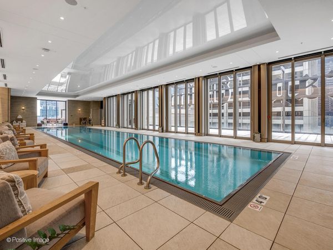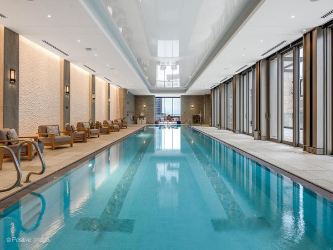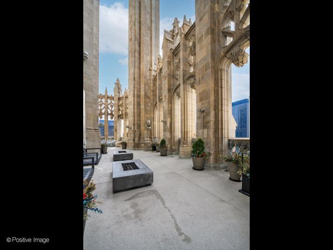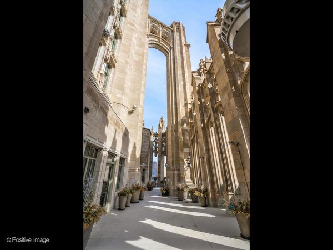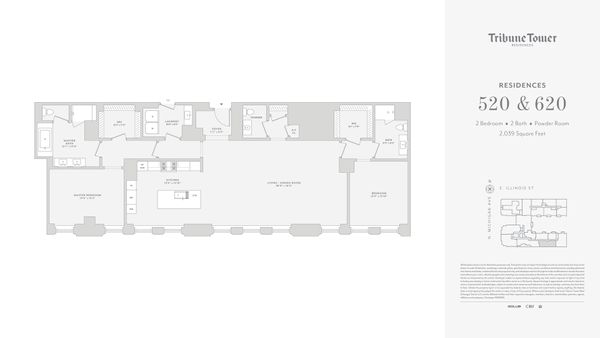435 N Michigan Avenue Unit 620
Chicago, IL
60611
About this home
Reside at the intersection of iconic history and modern day luxury, all housed within the prestigious Chicago Tribune building's preferred south tower. This home is quite literally a part of history as it sits just below the Chicago Tribune sign, affording this coveted split floor plan home gorgeous views of the river, and the city's best shopping and dining. Find luxurious finishes around every corner between the high-end construction finishes and architectural details including 6.5-inch white oak quarter sawn hardwood flooring and unique millwork, plus the seller additions including custom window treatments and wall treatments throughout the home. Do not miss the chef's dream kitchen offering classic Bovelli cabinetry, quartzite countertops and backsplash, Wolf, Sub-Zero and Miele appliances with built-in smart technology, custom range hood and island seating for 4. The serene and private primary bath features marble flooring and mosaic tile inlay, full height marble walls, marble shower with frameless glass door, Waterworks rain shower head, marble Kohler undermount bathtub and Bovelli vanity. The second ensuite bathroom is equally as impressive with Waterworks faucet, Kohler fixtures and mirrored and lighted medicine cabinet. Enjoy over 55, 000+ square feet of building amenities on 4 levels including a 1/3 acre private courtyard, 75-foot indoor lap pool, which opens to an outdoor terrace and sundeck, fitness center, golf simulator and putting green, steam rooms and sauna, dog park, car wash, bike rooms and numerous social/entertaining and work spaces, plus the 25th "crown" floor with indoor and outdoor kitchens, fire pits and herb garden. Concierge 24-hour front door personal and 24/7 engineering staff. Unparalleled location around the corner from the theater district, museum campus, Chicago River and Riverwalk, lakefront, Millennium Park and more! Parking available for an additional fee.
