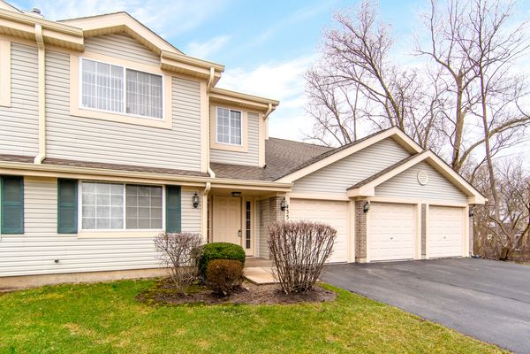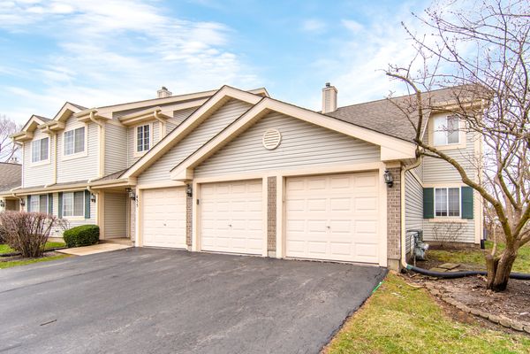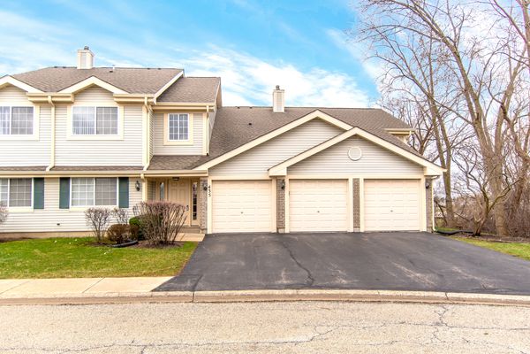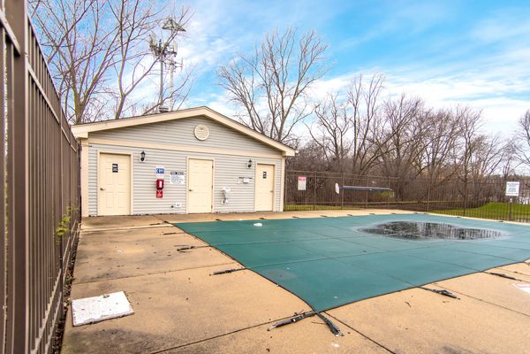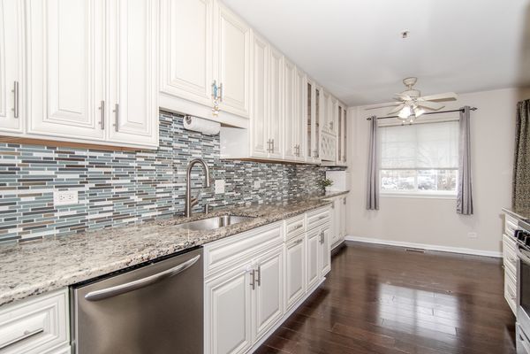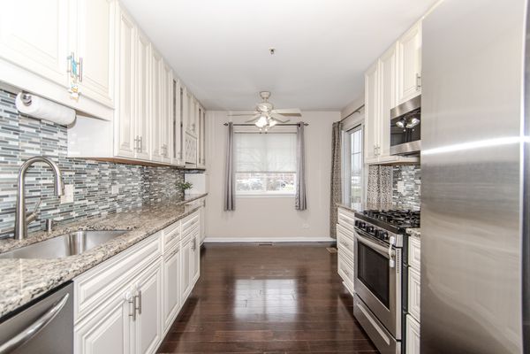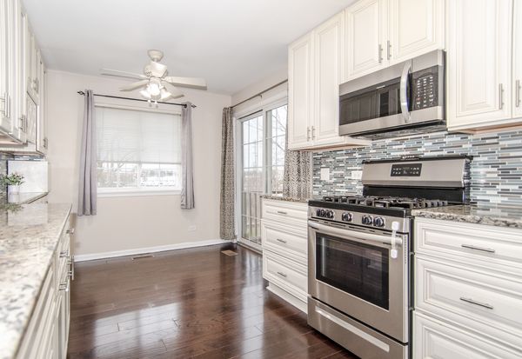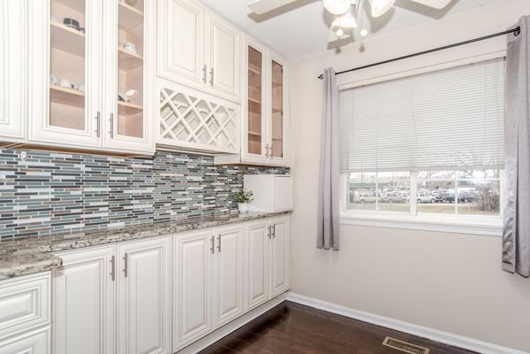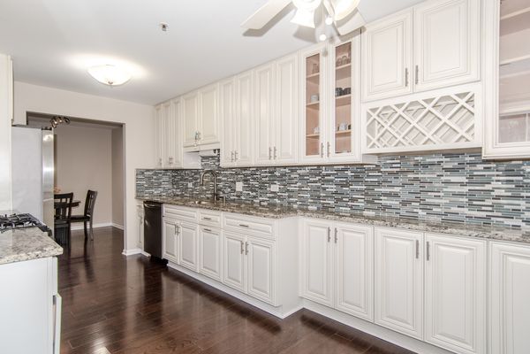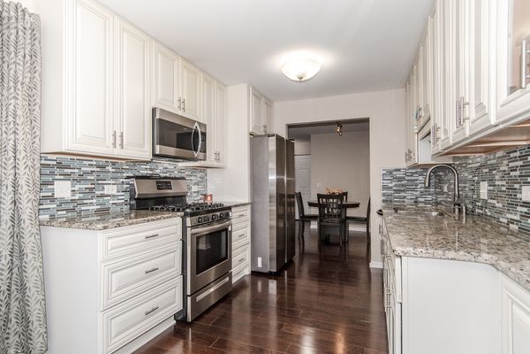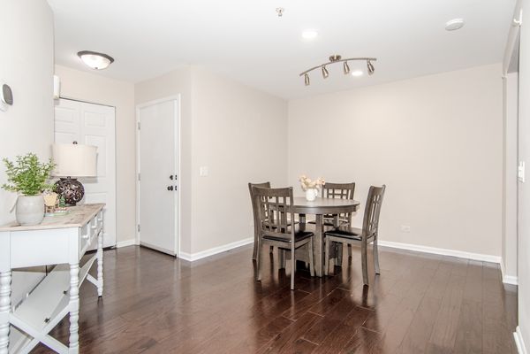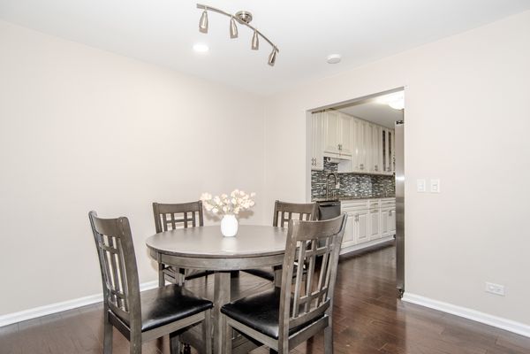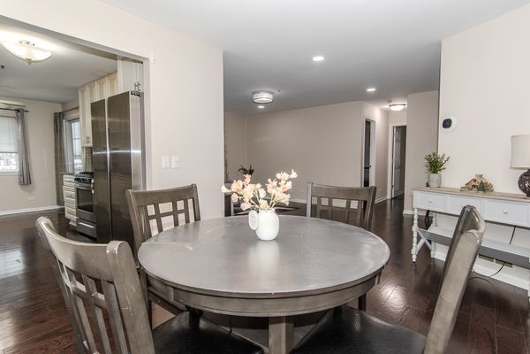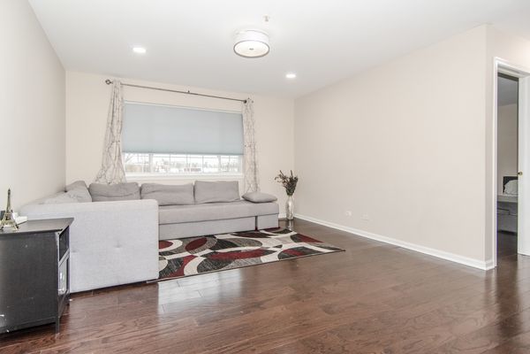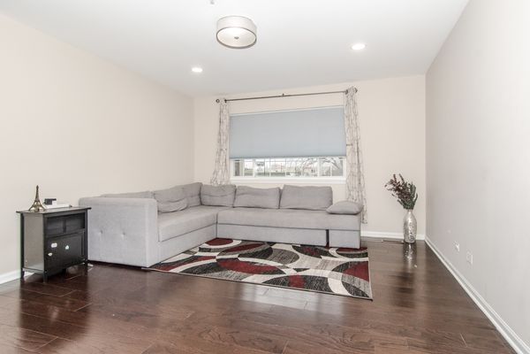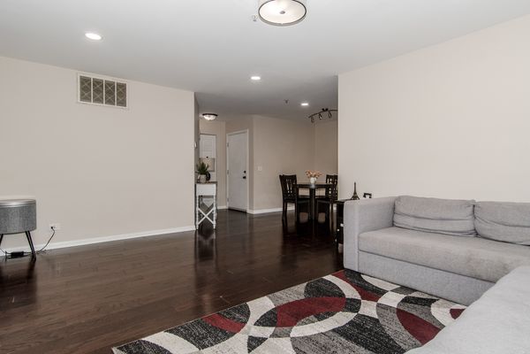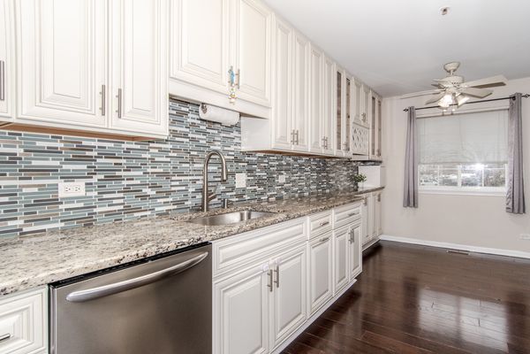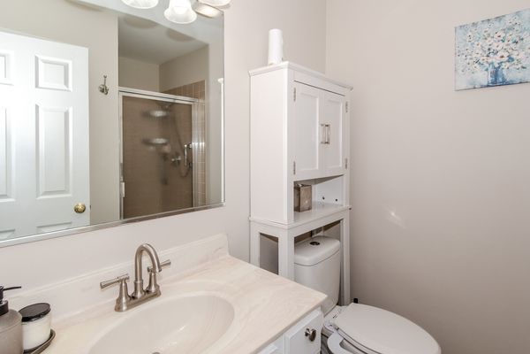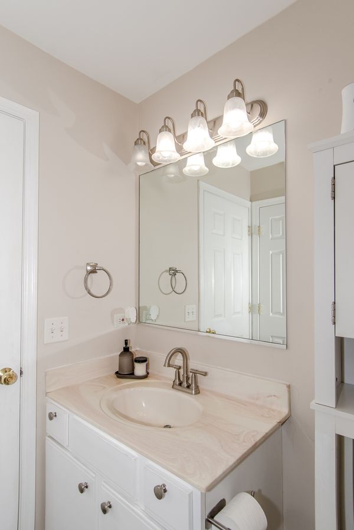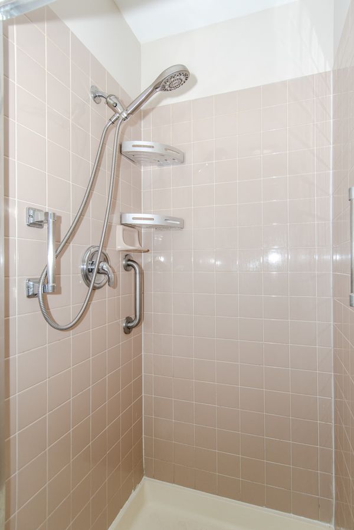435 E Fawn Lane Unit B
Palatine, IL
60074
About this home
Experience luxurious living in this stunning remodeled first-floor condo, ideally situated in a desirable private location. The heart of this home is its fabulous gourmet kitchen, featuring brand new cabinetry, stainless steel appliances, gleaming granite countertops, and a decorative backsplash. The sunny breakfast area, complete with a sliding door to the covered patio, offers the perfect spot to enjoy your morning coffee while taking in the serene surroundings of nature. Throughout the home, Wood Laminate flooring adds a touch of elegance and charm. The spacious living room and separate dining room provide versatile spaces for entertaining or simply relaxing with loved ones. Retreat to the large primary suite, boasting a huge bedroom, an updated private bath, and a spacious walk-in closet, offering the ultimate in comfort and convenience. The second bedroom also impresses with its own walk-in closet, providing ample storage space. Additional highlights include in-unit laundry with storage, an attached one-car garage, and ample visitor parking. Plus, enjoy the luxury of a community pool for summertime fun. Recent updates, including a new roof and gutters in 2018, Furnace in 2022, Refrigerator in 2024, Lights and Ceiling fans in 2022, new sidewalks in 2017, ensure peace of mind and added value. With its end unit location and impeccable features, this condo offers a rare opportunity for luxurious living. Don't miss out - schedule your showing today and make this dream home yours!
