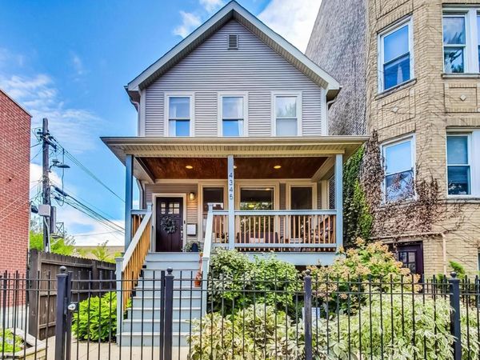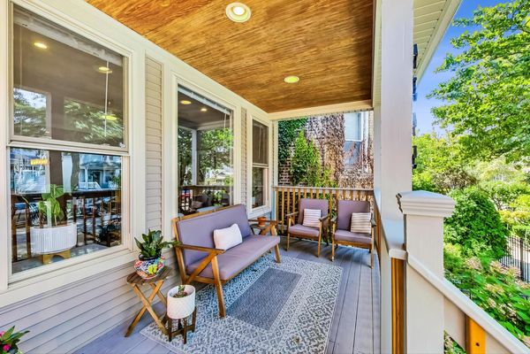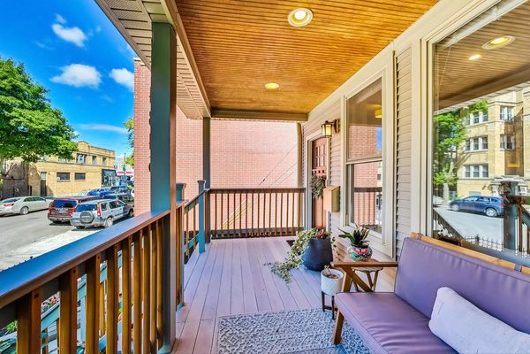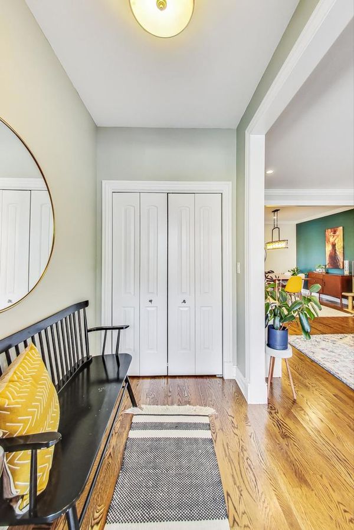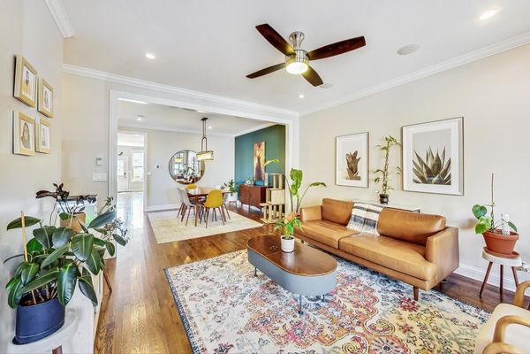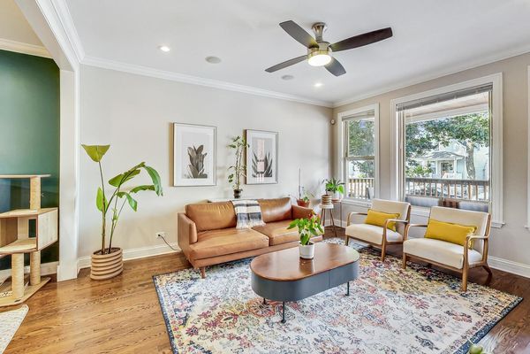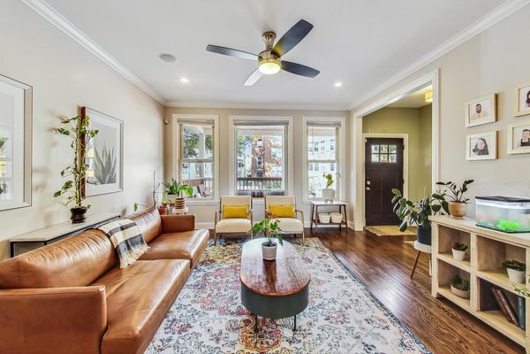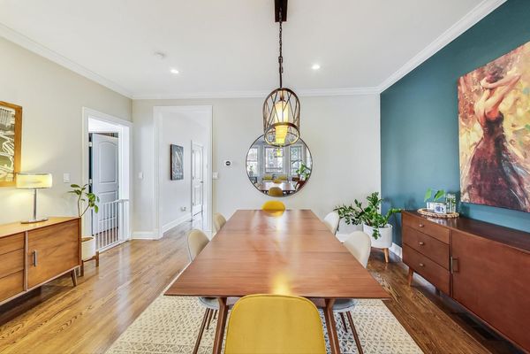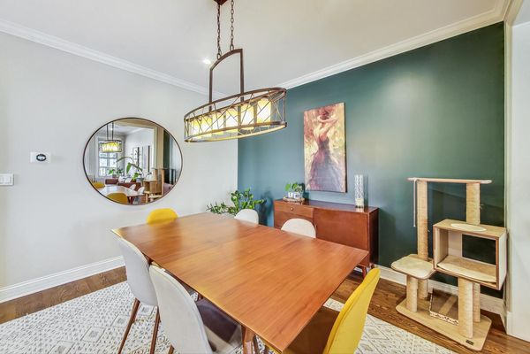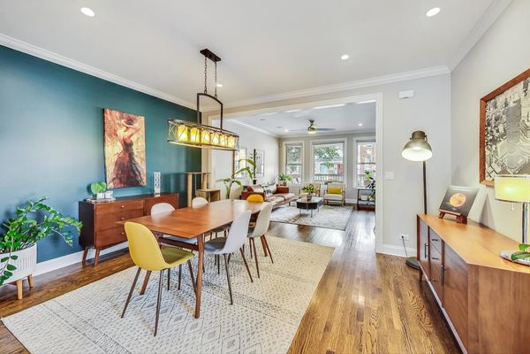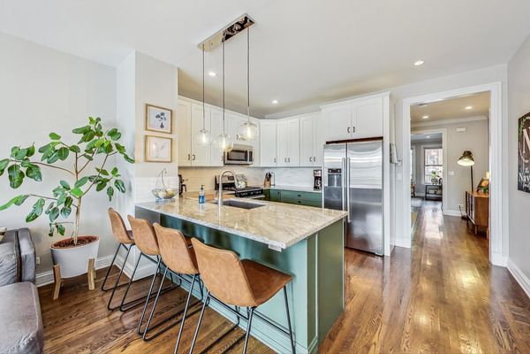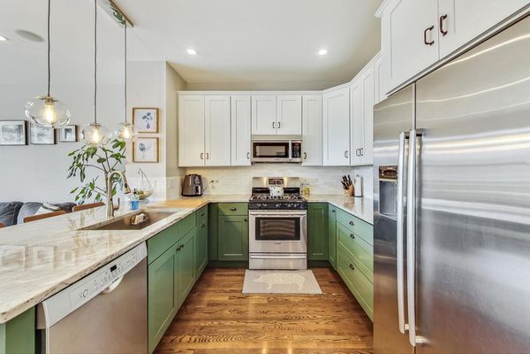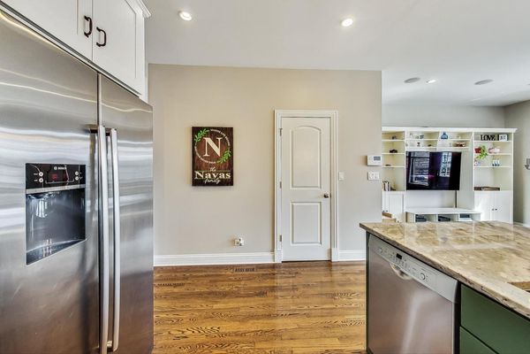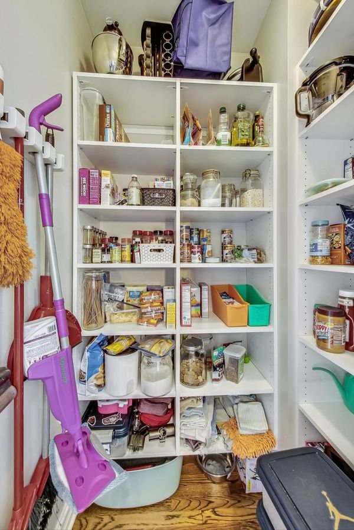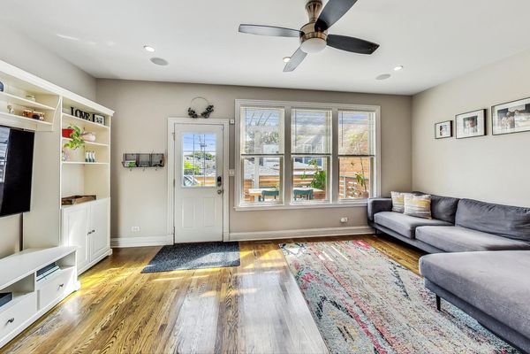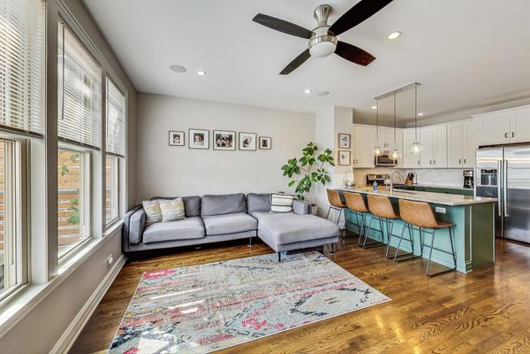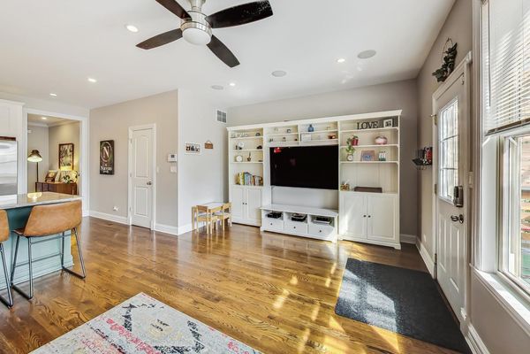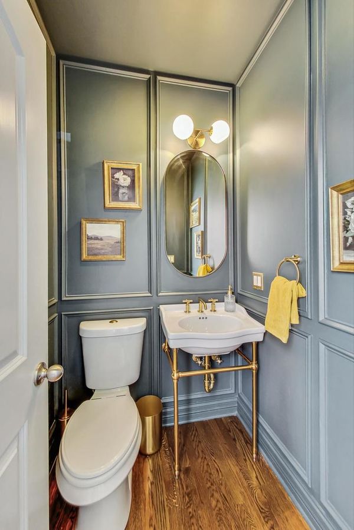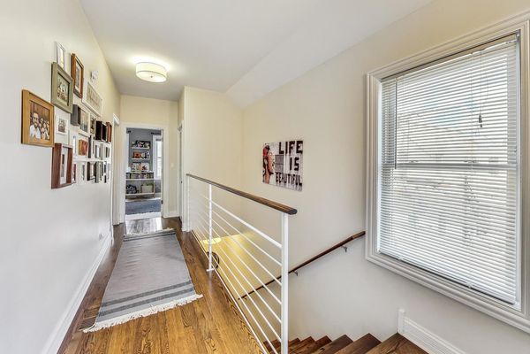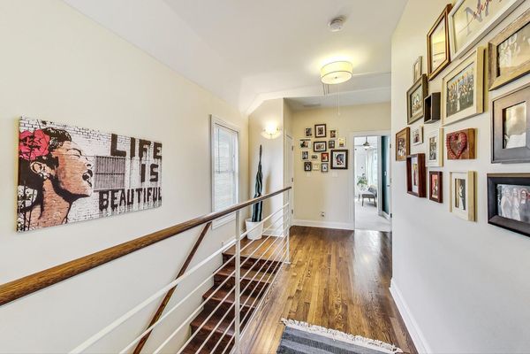4345 N Albany Avenue
Chicago, IL
60618
About this home
Stunning 4 Bed, 3.5 Bath Home in Prime Irving Park Location! Built in 2012, this home combines the luxury of newer construction with an abundance of charm and character, enhanced by many recent updates throughout. You'll be drawn in by its impressive curb appeal and a beautiful, brand-new Trex covered deck-ideal for enjoying your morning coffee. Step inside to discover an entertainer's dream on the main floor. The spacious, bright living room flows seamlessly into a large dining area, perfect for hosting guests. The updated kitchen is a showstopper, featuring two-toned cabinetry with built-in LED lighting, Bosch appliances, and a generous walk-in pantry. It opens to a cozy family room, providing the ideal space for relaxation. A beautifully updated powder room completes the main level. Upstairs, convenience meets style with a second-floor laundry area equipped with a brand-new washer and dryer. You'll also find two generously sized bedrooms with large closets, a full bath, and a luxurious primary suite featuring an updated ensuite bath with heated floors. The lower level boasts high ceilings, a spacious additional family room, a full bath, and an extra bedroom or office space-offering versatility for any need. Outside, enjoy a low-maintenance backyard with another new Trex deck featuring a pergola and a turf yard, perfect for outdoor gatherings. This location is hard to beat! You're minutes from everything-shopping, public transportation, schools, multiple parks, and even the Chicago River! This one won't last long!
